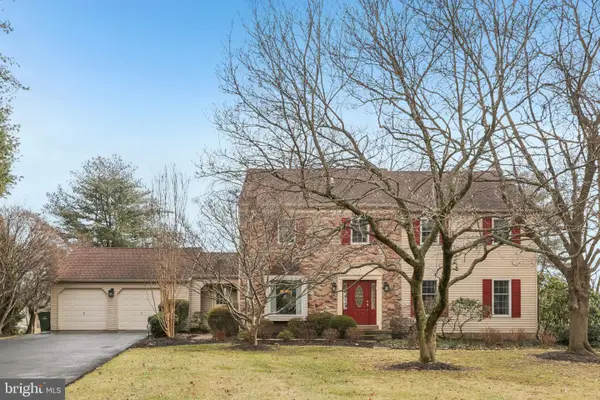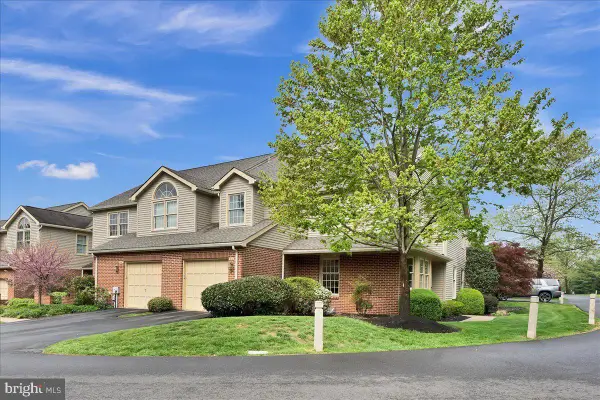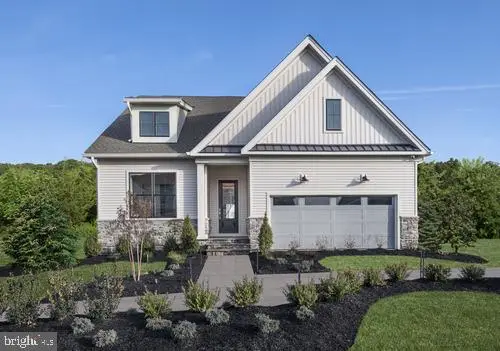832 Paradise Dr, Ambler, PA 19002
Local realty services provided by:ERA Byrne Realty
832 Paradise Dr,Ambler, PA 19002
$3,695,000
- 6 Beds
- 9 Baths
- 13,861 sq. ft.
- Single family
- Active
Listed by: andrew sundell
Office: re/max centre realtors
MLS#:PAMC2137696
Source:BRIGHTMLS
Price summary
- Price:$3,695,000
- Price per sq. ft.:$266.58
- Monthly HOA dues:$340
About this home
Welcome to 832 Paradise Drive, a palatial French Colonial estate offering nearly 14,000 square feet of meticulously renovated luxury in a private, gated community. Currently undergoing the final stages of a comprehensive top-to-bottom transformation using only the finest materials, this architectural masterpiece sits on more than 1.5 acres of pristine grounds and offers 6+ bedrooms, including several en-suite bedrooms, a rear yard oasis with in-ground pool, and an indoor basketball court. From the moment you arrive at the circular drive adorned with a grand center fountain, you’re greeted by grandeur—Gorgeous French doors open to a dramatic two-story entry with crema marfil marble tile imported from Spain, a sweeping double staircase with copper balusters, and a stunning new chandelier. Inside, regal formal spaces and refined finishes abound, including a 6-foot imported marble fireplace, exotic hardwood floors, detailed millwork, arched hallways, barrel ceilings, and custom moldings. The chef’s kitchen is a true showpiece with soft-close custom cabinetry, imported granite countertops, high-end stainless appliances will include a Viking gas range and Sub-Zero refrigerator, and a spacious center island. Designed for effortless entertaining and everyday luxury, the home includes 3 full wet bars, formal dining with a dual-sided fireplace, and an elegant living room with panoramic views of the lush rear grounds. Multiple bedroom suites are spread across all levels, including a sumptuous primary suite with 2 walk-in closets, a sitting area, fireplace, spa-like bath, and private balcony, and a junior primary suite with spiral staircases to dual closets and a lavish en-suite bath. There is a large Primary Bedroom suite over the 4-car garage that features 3 walk-in closets, 12’ ceilings, and a raised platform fit for a king size bed. A private indoor basketball court with commercial lighting, full bath with steam shower, wine cellar, custom movie theater with step down seating fit for 10-15 viewers, home gym, and billiards room further elevate the lifestyle experience. Outside, enjoy the resort-style in-ground pool with built-in hot tub, waterfall, pool house with full bath featuring steam shower, and WiFi-enabled features, alongside a covered outdoor kitchen and pool cabana ideal for entertaining. All window treatments include drapery and royal adornments. Several architectural elements have been added to the home including columns and corbels. The roof has been replaced along with several doors and windows throughout the home. The property also features a motor court, four-car garage, and caretaker’s quarters. Located just minutes from major highways and conveniences, this turnkey estate offers unmatched grandeur, premier amenities, and a lifestyle of effortless luxury for the most discerning buyer. This home is located in the Hatboro-Horsham School District which features several new/newer elementary schools, and a brand new Keith Valley Middle School set to be completed the summer of 2025.
Contact an agent
Home facts
- Year built:1998
- Listing ID #:PAMC2137696
- Added:269 day(s) ago
- Updated:January 17, 2026 at 03:43 PM
Rooms and interior
- Bedrooms:6
- Total bathrooms:9
- Full bathrooms:9
- Living area:13,861 sq. ft.
Heating and cooling
- Cooling:Central A/C
- Heating:Forced Air, Natural Gas
Structure and exterior
- Roof:Architectural Shingle
- Year built:1998
- Building area:13,861 sq. ft.
- Lot area:1.65 Acres
Schools
- High school:HATBORO-HORSHAM SENIOR
- Middle school:KEITH VALLEY
- Elementary school:SIMMONS
Utilities
- Water:Public
- Sewer:Public Sewer
Finances and disclosures
- Price:$3,695,000
- Price per sq. ft.:$266.58
- Tax amount:$38,309 (2024)
New listings near 832 Paradise Dr
- Coming Soon
 $519,900Coming Soon4 beds 2 baths
$519,900Coming Soon4 beds 2 baths627 Argyle Ave, AMBLER, PA 19002
MLS# PAMC2165626Listed by: ROC HOUS REAL ESTATE LLC - Open Sun, 11am to 1pmNew
 $465,000Active3 beds 4 baths1,864 sq. ft.
$465,000Active3 beds 4 baths1,864 sq. ft.2402 Honey Run Rd, AMBLER, PA 19002
MLS# PAMC2165276Listed by: KELLER WILLIAMS REAL ESTATE-HORSHAM - Open Sun, 12 to 2pmNew
 $950,000Active4 beds 3 baths3,558 sq. ft.
$950,000Active4 beds 3 baths3,558 sq. ft.14 Villa Dr, AMBLER, PA 19002
MLS# PAMC2164796Listed by: BHHS FOX & ROACH-CHESTNUT HILL - New
 $849,900Active4 beds 3 baths2,880 sq. ft.
$849,900Active4 beds 3 baths2,880 sq. ft.1383 Dawn Dr, AMBLER, PA 19002
MLS# PAMC2164878Listed by: BHHS FOX & ROACH-BLUE BELL  $699,000Active3 beds 3 baths2,244 sq. ft.
$699,000Active3 beds 3 baths2,244 sq. ft.218 Nevin Ln, AMBLER, PA 19002
MLS# PAMC2164692Listed by: BHHS FOX & ROACH-BLUE BELL $1,500,000Active3 beds 4 baths2,538 sq. ft.
$1,500,000Active3 beds 4 baths2,538 sq. ft.1190 Wythe Blvd #lot 103, AMBLER, PA 19002
MLS# PAMC2164612Listed by: TOLL BROTHERS REAL ESTATE, INC. $1,800,000Active3 beds 3 baths3,271 sq. ft.
$1,800,000Active3 beds 3 baths3,271 sq. ft.1637 Dillon Rd, AMBLER, PA 19002
MLS# PAMC2163932Listed by: COLDWELL BANKER REALTY $1,800,000Active5.01 Acres
$1,800,000Active5.01 Acres1637 Dillon Rd, AMBLER, PA 19002
MLS# PAMC2163934Listed by: COLDWELL BANKER REALTY $715,000Active5 beds 3 baths3,028 sq. ft.
$715,000Active5 beds 3 baths3,028 sq. ft.506 Trinity Pl, AMBLER, PA 19002
MLS# PAMC2159018Listed by: LONG & FOSTER REAL ESTATE, INC.- Open Sat, 11am to 1pm
 $749,900Active4 beds 4 baths2,886 sq. ft.
$749,900Active4 beds 4 baths2,886 sq. ft.408 Highland Ave, AMBLER, PA 19002
MLS# PAMC2163524Listed by: KELLER WILLIAMS ELITE
