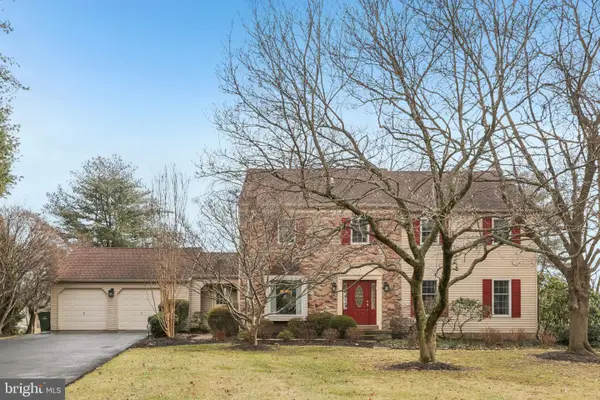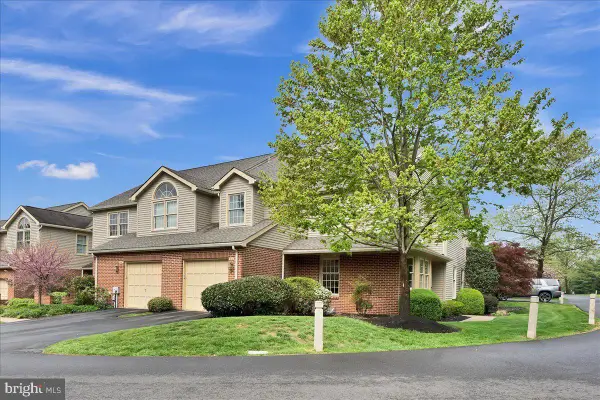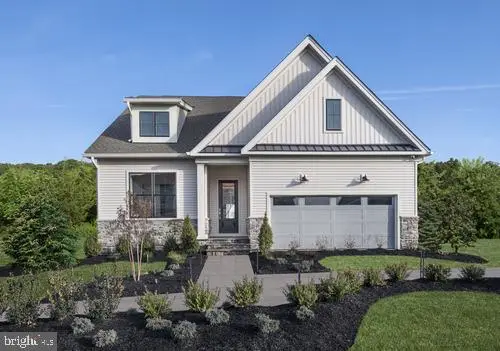968 Tennis Ave, Ambler, PA 19002
Local realty services provided by:ERA Martin Associates
968 Tennis Ave,Ambler, PA 19002
$1,949,500
- 6 Beds
- 6 Baths
- 6,500 sq. ft.
- Single family
- Pending
Listed by: maxim shtraus, michael daskal
Office: elite realty group unl. inc.
MLS#:PAMC2147176
Source:BRIGHTMLS
Price summary
- Price:$1,949,500
- Price per sq. ft.:$299.92
About this home
**LAST AVAILABLE** Extensively reimagined, TENNIS POINTE continues to stand as an unrivaled testament to exceptional design, now elevated further in its new and improved Phase II iteration. Seamlessly blending the timeless elegance of Modern Colonial architecture with the rustic charm of Farmhouse aesthetics, each Phase II home offers an even more expansive floor plan than before, with every room thoughtfully enlarged for enhanced comfort & luxury. Undeniably striking, these extraordinary residences are perched atop a raised elevation, their pristine white façades accented with bold stone details. A limestone porch, accessed via a pedestrian path, welcomes you to the entrance, where you are greeted by a towering foyer. Long Leaf Acacia hardwood floors frame a stunning central staircase, setting the tone for the home's grandeur. To the left, the living room captivates with an abundance of windows inviting natural light, intricate trim work, & a breathtaking gas fireplace encased in floor-to-ceiling stone. Across the foyer is the massive formal dining room. Next, you will find a pantry with an added butler prep area. The kitchen, one of three defining focal points of this Phase II residence, is a masterpiece of form and function. Anchored by an oversized island with a waterfall edge, it features Italian Aster Cucine custom cabinetry with marble countertops, Bertazzoni stainless steel appliances—including a professional-grade 6-burner gas oven/range with hood and a JennAir® panel-ready refrigerator—& elegant pendant lighting. A beautifully tiled mudroom offers access to the side-entry door, expansive 3-car garage, and uniquely appointed private study. Featuring intricate trim work, wall sconces, and a refined ambiance, the study offers a dedicated space. Beyond the breakfast area, the great room unfolds with soaring two-story ceilings and a two-story window array, flooding the space with natural light and creating a harmonious connection to the outdoors. The main level also features a proper first-floor bedroom suite, complete with a walk-in closet and a private bathroom showcasing a frameless glass shower and majestic large-format tile. Ascending the staircase, you arrive at an open loft area that bridges the bedrooms. Two bedrooms share a Jack-and-Jill bathroom, designed with a custom floating vanity & an extra-deep tub/shower. Nearby, the laundry room is equipped with a built-in linen closet, sink, and quartz countertop for added convenience. A princess suite, with a spacious walk-in closet & en-suite bath, also offers a unique addition to Phase II. The princess suite now features access to a mezzanine, providing an elevated retreat within the home. Through French doors lies the primary suite, the second focal point of this enhanced Phase II home. This sanctuary is distinguished by a chandelier suspended from a lofty cathedral ceiling, a shiplap-clad feature wall, & two custom-organized walk-in closets. A massive balcony, exclusive to Phase II, extends from the primary suite, offering breathtaking views of the backyard. The primary bathroom is a true spa-like retreat, adorned with immaculate large-format tile. A private water closet, colossal double vanity with a dedicated makeup table, a freestanding soaking tub, and a walk-in shower with custom glass & multiple showerheads complete this oasis. The entertainment-driven lower level, the third focal point, is designed for leisure and enjoyment. It features a media room, game room, fitness area, & a full bar. An additional sixth bedroom provides accommodation for guests or family, while yet another full bathroom & walkout stairs to the backyard enhance functionality. Other exceptional features include high-efficiency dual-zone HVAC, NEST controls, Andersen windows, Therma-Tru exterior doors, a professionally curated landscape package, & more. TENNIS POINTE, in its new and improved Phase II form, is not merely a home—it is a masterpiece of modern luxury.
Contact an agent
Home facts
- Year built:2025
- Listing ID #:PAMC2147176
- Added:259 day(s) ago
- Updated:January 12, 2026 at 08:32 AM
Rooms and interior
- Bedrooms:6
- Total bathrooms:6
- Full bathrooms:5
- Half bathrooms:1
- Living area:6,500 sq. ft.
Heating and cooling
- Cooling:Central A/C
- Heating:Forced Air, Propane - Leased
Structure and exterior
- Roof:Asphalt, Metal, Pitched, Shingle
- Year built:2025
- Building area:6,500 sq. ft.
- Lot area:1.32 Acres
Utilities
- Water:Public
- Sewer:On Site Septic
Finances and disclosures
- Price:$1,949,500
- Price per sq. ft.:$299.92
- Tax amount:$1,078 (2024)
New listings near 968 Tennis Ave
- Open Sun, 11am to 1pmNew
 $465,000Active3 beds 4 baths1,864 sq. ft.
$465,000Active3 beds 4 baths1,864 sq. ft.2402 Honey Run Rd, AMBLER, PA 19002
MLS# PAMC2165276Listed by: KELLER WILLIAMS REAL ESTATE-HORSHAM - Open Sun, 12 to 2pmNew
 $950,000Active4 beds 3 baths3,558 sq. ft.
$950,000Active4 beds 3 baths3,558 sq. ft.14 Villa Dr, AMBLER, PA 19002
MLS# PAMC2164796Listed by: BHHS FOX & ROACH-CHESTNUT HILL - New
 $849,900Active4 beds 3 baths2,880 sq. ft.
$849,900Active4 beds 3 baths2,880 sq. ft.1383 Dawn Dr, AMBLER, PA 19002
MLS# PAMC2164878Listed by: BHHS FOX & ROACH-BLUE BELL - New
 $699,000Active3 beds 3 baths2,244 sq. ft.
$699,000Active3 beds 3 baths2,244 sq. ft.218 Nevin Ln, AMBLER, PA 19002
MLS# PAMC2164692Listed by: BHHS FOX & ROACH-BLUE BELL  $1,500,000Active3 beds 4 baths2,538 sq. ft.
$1,500,000Active3 beds 4 baths2,538 sq. ft.1190 Wythe Blvd #lot 103, AMBLER, PA 19002
MLS# PAMC2164612Listed by: TOLL BROTHERS REAL ESTATE, INC. $1,800,000Active3 beds 3 baths3,271 sq. ft.
$1,800,000Active3 beds 3 baths3,271 sq. ft.1637 Dillon Rd, AMBLER, PA 19002
MLS# PAMC2163932Listed by: COLDWELL BANKER REALTY $1,800,000Active5.01 Acres
$1,800,000Active5.01 Acres1637 Dillon Rd, AMBLER, PA 19002
MLS# PAMC2163934Listed by: COLDWELL BANKER REALTY $715,000Active5 beds 3 baths3,028 sq. ft.
$715,000Active5 beds 3 baths3,028 sq. ft.506 Trinity Pl, AMBLER, PA 19002
MLS# PAMC2159018Listed by: LONG & FOSTER REAL ESTATE, INC.- Open Sat, 11am to 1pm
 $749,900Active4 beds 4 baths2,886 sq. ft.
$749,900Active4 beds 4 baths2,886 sq. ft.408 Highland Ave, AMBLER, PA 19002
MLS# PAMC2163524Listed by: KELLER WILLIAMS ELITE  $1,400,000Active2 beds 2 baths1,900 sq. ft.
$1,400,000Active2 beds 2 baths1,900 sq. ft.1188 Wythe Blvd #102, AMBLER, PA 19002
MLS# PAMC2163920Listed by: TOLL BROTHERS REAL ESTATE, INC.
