113 Beech Tree Ct #075-12, ANNVILLE, PA 17003
Local realty services provided by:ERA Byrne Realty
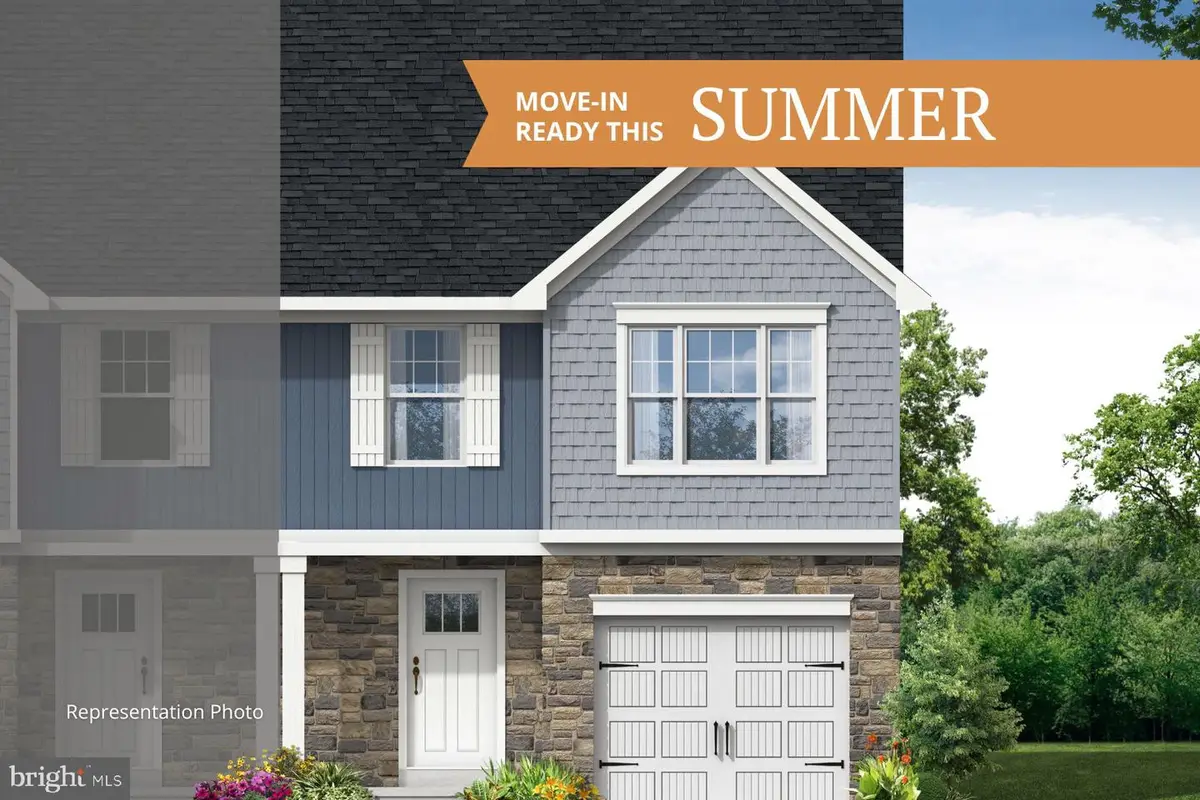


113 Beech Tree Ct #075-12,ANNVILLE, PA 17003
$329,990
- 3 Beds
- 3 Baths
- 1,686 sq. ft.
- Townhouse
- Active
Listed by:lindsay michelle stoltzfus
Office:new home star pennsylvania llc.
MLS#:PALN2019320
Source:BRIGHTMLS
Price summary
- Price:$329,990
- Price per sq. ft.:$195.72
- Monthly HOA dues:$100
About this home
The Kent, by Garman Builders, is a stunning and well-designed home that offers a comfortable and convenient living experience. This townhome comes with a one-car garage, perfect for parking and extra storage space.
As you enter the home, you will find two spacious bedrooms and a full bath, providing ample space for family members or guests. Additionally, there is a laundry room on the main floor, making household chores a breeze.
One of the standout features of the Kent townhome is the option for a deck on the main floor. This outdoor space allows for relaxing moments and entertaining guests.
Moving up to the second floor, you will discover a spacious family room, ideal for gathering with loved ones or enjoying your favorite activities. The kitchen is equipped with an island, providing additional counter space and storage, making meal preparation a joy.
Adjacent to the kitchen is the dining room, perfect for hosting formal dinners or casual gatherings.
The owner’s bedroom is another highlight of this townhome, offering a peaceful and private retreat. The owner bedroom is complemented by a luxurious bath, creating a spa-like environment where you can unwind and rejuvenate.
For those who appreciate outdoor living, there is an optional deck available on the second floor as well, providing an elevated space to enjoy the surrounding views.
Overall, the Kent townhome by Garmin Builders is a well-crafted and thoughtfully designed home that offers functional spaces, luxurious amenities, and the perfect blend of comfort and style.
Contact an agent
Home facts
- Year built:2025
- Listing Id #:PALN2019320
- Added:147 day(s) ago
- Updated:August 14, 2025 at 01:41 PM
Rooms and interior
- Bedrooms:3
- Total bathrooms:3
- Full bathrooms:2
- Half bathrooms:1
- Living area:1,686 sq. ft.
Heating and cooling
- Cooling:Central A/C
- Heating:Forced Air, Natural Gas
Structure and exterior
- Roof:Composite
- Year built:2025
- Building area:1,686 sq. ft.
Schools
- High school:ANNVILLE CLEONA
Utilities
- Water:Public
- Sewer:Public Sewer
Finances and disclosures
- Price:$329,990
- Price per sq. ft.:$195.72
New listings near 113 Beech Tree Ct #075-12
- Coming Soon
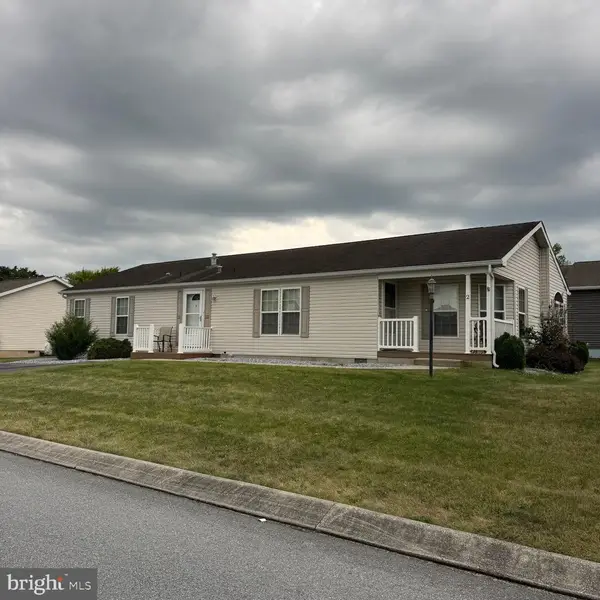 $190,000Coming Soon3 beds 2 baths
$190,000Coming Soon3 beds 2 baths2 Bedrock Ln, ANNVILLE, PA 17003
MLS# PALN2022236Listed by: IRON VALLEY REAL ESTATE - Coming Soon
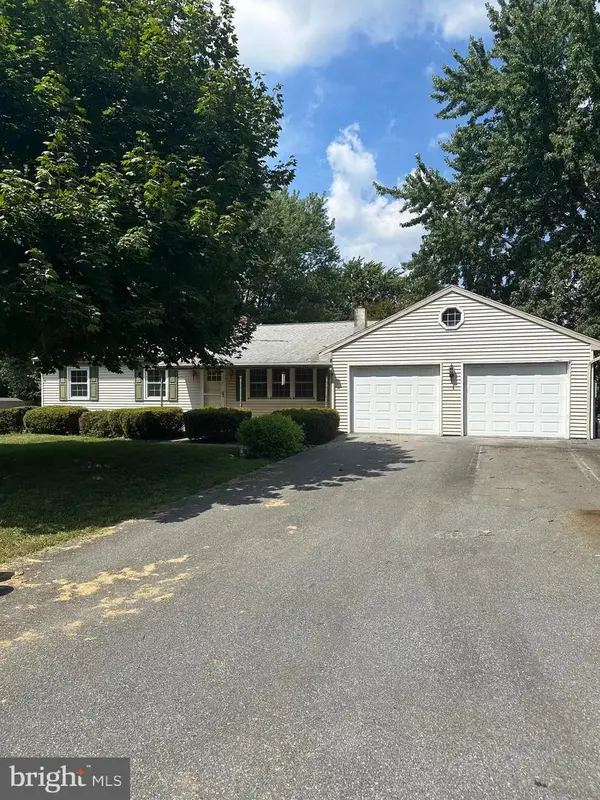 $299,900Coming Soon3 beds 2 baths
$299,900Coming Soon3 beds 2 baths244 Horseshoe Dr, ANNVILLE, PA 17003
MLS# PALN2022244Listed by: KELLER WILLIAMS REALTY - New
 $300,000Active3 beds 2 baths1,628 sq. ft.
$300,000Active3 beds 2 baths1,628 sq. ft.417 E Main St, ANNVILLE, PA 17003
MLS# PALN2022204Listed by: RE/MAX 1ST ADVANTAGE - New
 $275,000Active3 beds 2 baths1,745 sq. ft.
$275,000Active3 beds 2 baths1,745 sq. ft.164 Spruce Ct, ANNVILLE, PA 17003
MLS# PALN2022150Listed by: COLDWELL BANKER REALTY - Coming SoonOpen Sun, 1 to 3pm
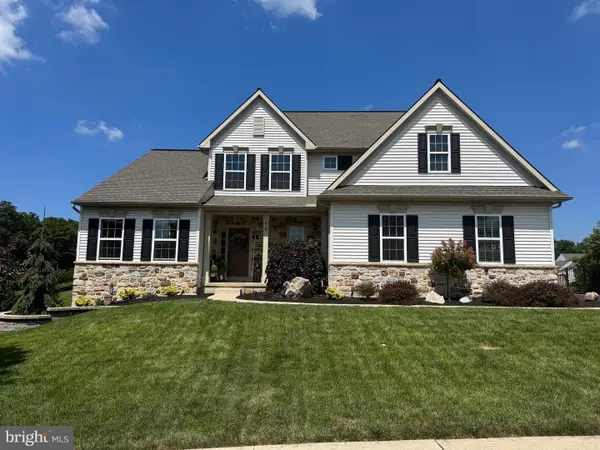 $599,900Coming Soon3 beds 3 baths
$599,900Coming Soon3 beds 3 baths609 Meadowview Dr, ANNVILLE, PA 17003
MLS# PALN2022198Listed by: BERKSHIRE HATHAWAY HOMESERVICES HOMESALE REALTY - New
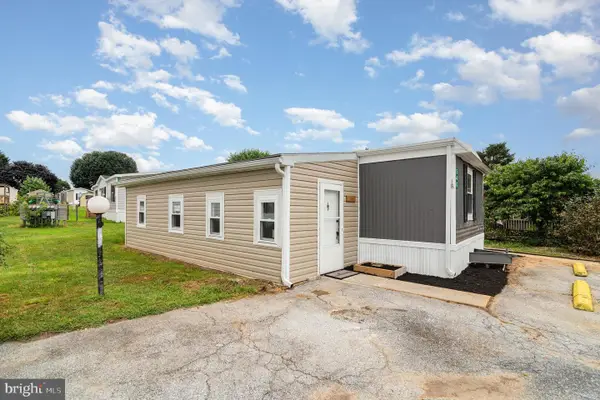 $84,999Active3 beds 1 baths923 sq. ft.
$84,999Active3 beds 1 baths923 sq. ft.540 Palm City Park, ANNVILLE, PA 17003
MLS# PALN2022184Listed by: RE/MAX CORNERSTONE - New
 $464,900Active3 beds 3 baths1,704 sq. ft.
$464,900Active3 beds 3 baths1,704 sq. ft.104 Oxford Rd, ANNVILLE, PA 17003
MLS# PALN2022132Listed by: RE/MAX SMARTHUB REALTY - New
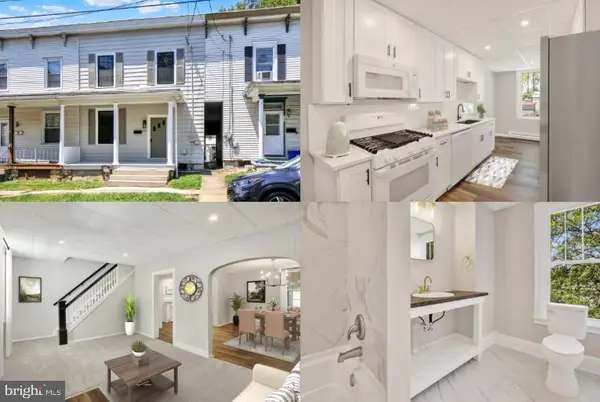 $199,900Active3 beds 2 baths1,257 sq. ft.
$199,900Active3 beds 2 baths1,257 sq. ft.229 N Lancaster St, ANNVILLE, PA 17003
MLS# PALN2022154Listed by: KINGSWAY REALTY - LANCASTER - New
 $372,990Active3 beds 3 baths1,699 sq. ft.
$372,990Active3 beds 3 baths1,699 sq. ft.104 Candler Way #088-16, ANNVILLE, PA 17003
MLS# PALN2022082Listed by: NEW HOME STAR PENNSYLVANIA LLC - New
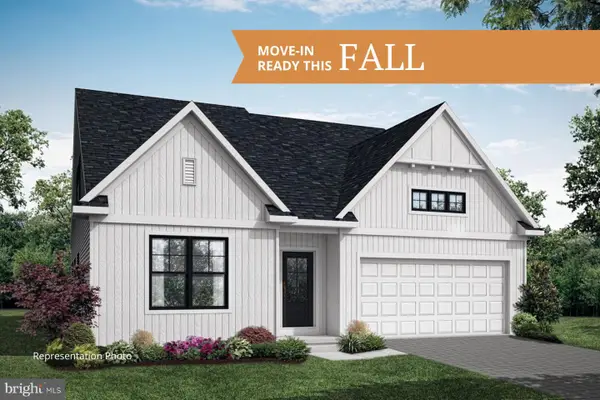 $558,990Active3 beds 3 baths2,656 sq. ft.
$558,990Active3 beds 3 baths2,656 sq. ft.141 Bellflower Ave, ANNVILLE, PA 17003
MLS# PALN2022130Listed by: NEW HOME STAR PENNSYLVANIA LLC
