541 Nottingham Way, ANNVILLE, PA 17003
Local realty services provided by:ERA Statewide Realty
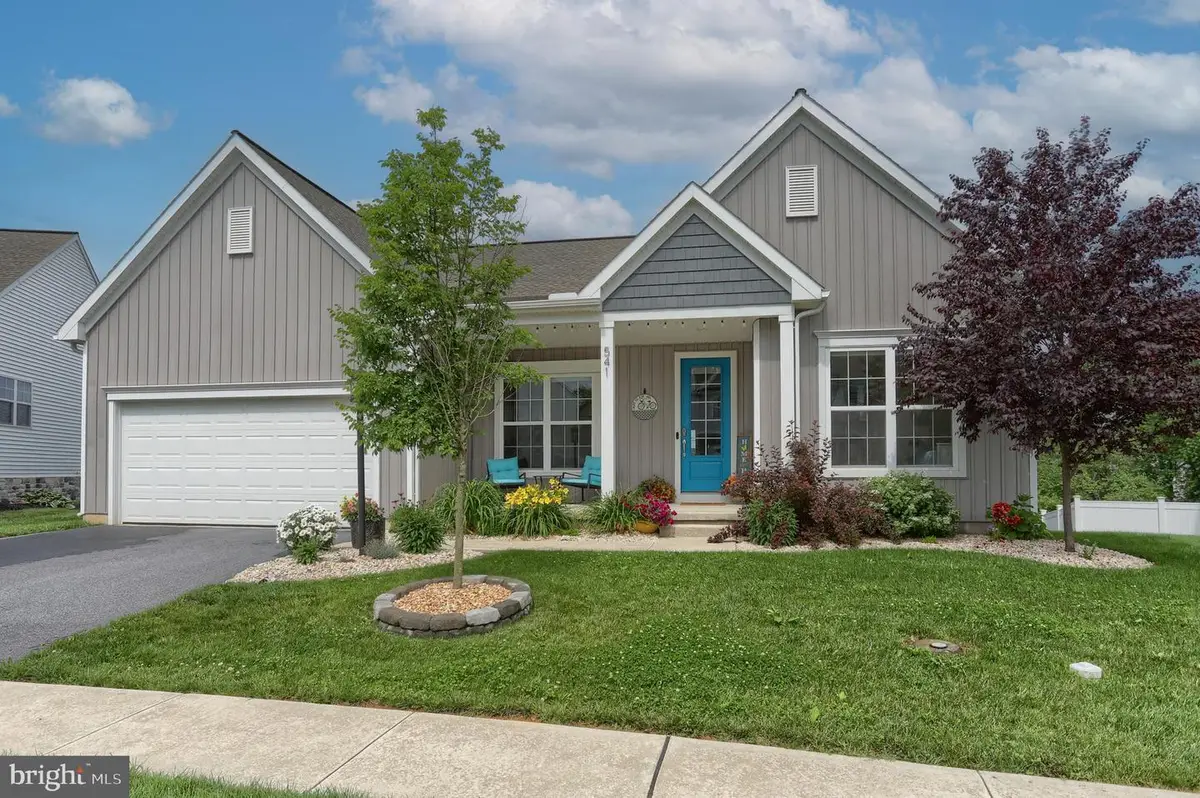
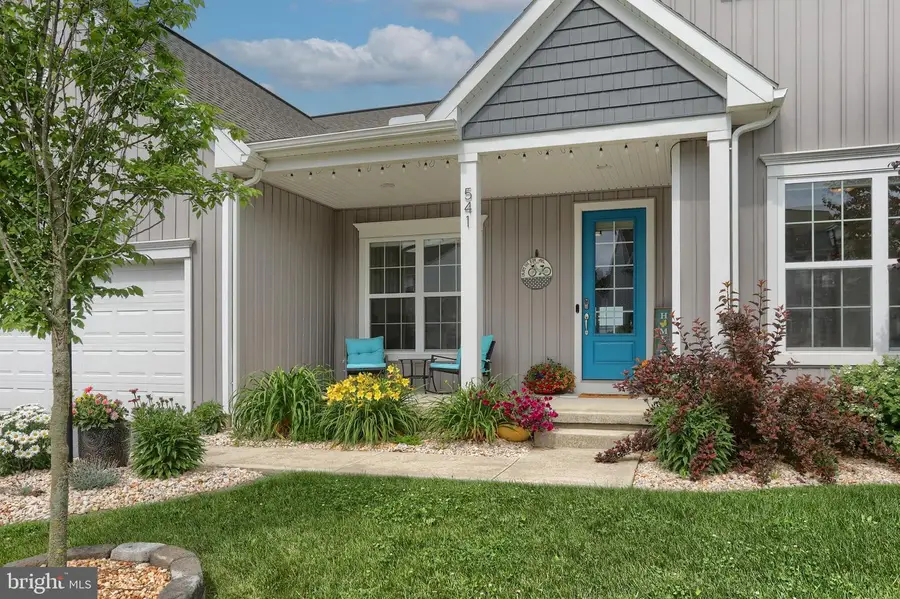
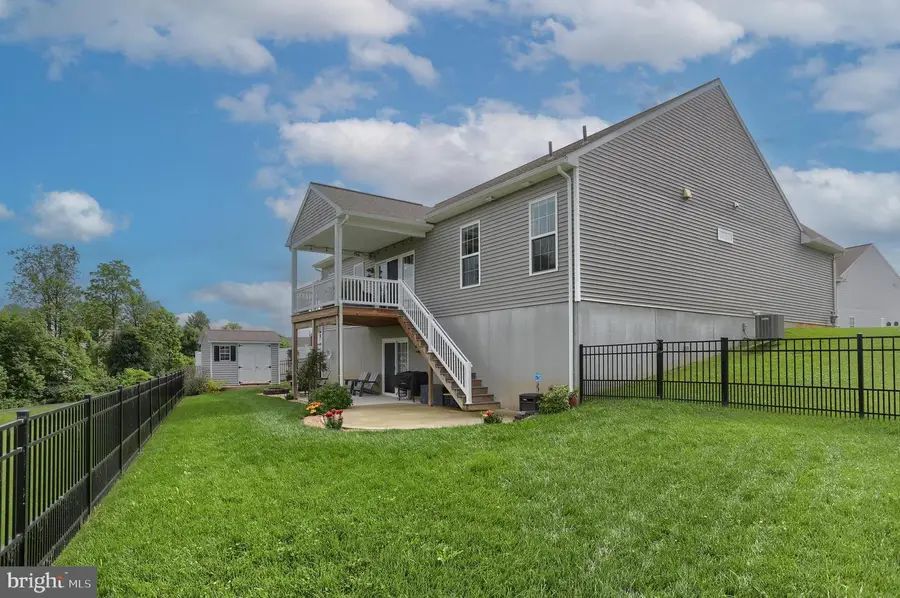
541 Nottingham Way,ANNVILLE, PA 17003
$495,000
- 3 Beds
- 2 Baths
- 2,024 sq. ft.
- Single family
- Pending
Listed by:ginger parker
Office:howard hanna krall real estate
MLS#:PALN2021260
Source:BRIGHTMLS
Price summary
- Price:$495,000
- Price per sq. ft.:$244.57
- Monthly HOA dues:$29.17
About this home
ALMOST NEW one floor home in the highly desirable Meadows at Bachman Run community. The "Winston" model from the Pine Hill Building Company features an amazing open floor plan with 9" ceilings throughout, truly giving it that fabulous open feeling! Upgrades include natural gas heat, granite countertops, large kitchen island, main floor laundry, covered rear composite deck & lower patio area with fire pit. The primary suite has a walk-in closet and a walk-in tile shower. Two additional bedrooms and a second full bath, as well as another room perfect for an office or sitting room make this lay out so perfect! The unfinished walk out basement provides lots of storage and could easily be finished for extra living space. The rear yard is fully fenced and has a shed for even more storage. Park in your two car garage or in the driveway. This home is a short walk to schools, as well as coffee shops, the theater, LVC, and restaurants, and is a very short commute to the Lebanon VA, the PA turnpike and Hershey. Showings begin on Monday, July 21. Schedule your private tour TODAY before it's too late!
Contact an agent
Home facts
- Year built:2021
- Listing Id #:PALN2021260
- Added:32 day(s) ago
- Updated:August 13, 2025 at 07:30 AM
Rooms and interior
- Bedrooms:3
- Total bathrooms:2
- Full bathrooms:2
- Living area:2,024 sq. ft.
Heating and cooling
- Cooling:Central A/C
- Heating:Forced Air, Natural Gas
Structure and exterior
- Year built:2021
- Building area:2,024 sq. ft.
- Lot area:0.25 Acres
Schools
- High school:ANNVILLE CLEONA
Utilities
- Water:Public
- Sewer:Public Sewer
Finances and disclosures
- Price:$495,000
- Price per sq. ft.:$244.57
- Tax amount:$7,238 (2025)
New listings near 541 Nottingham Way
- Coming Soon
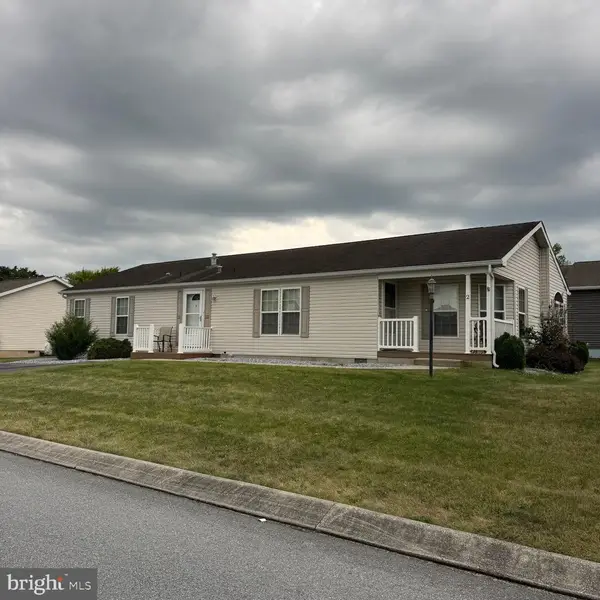 $190,000Coming Soon3 beds 2 baths
$190,000Coming Soon3 beds 2 baths2 Bedrock Ln, ANNVILLE, PA 17003
MLS# PALN2022236Listed by: IRON VALLEY REAL ESTATE - Coming Soon
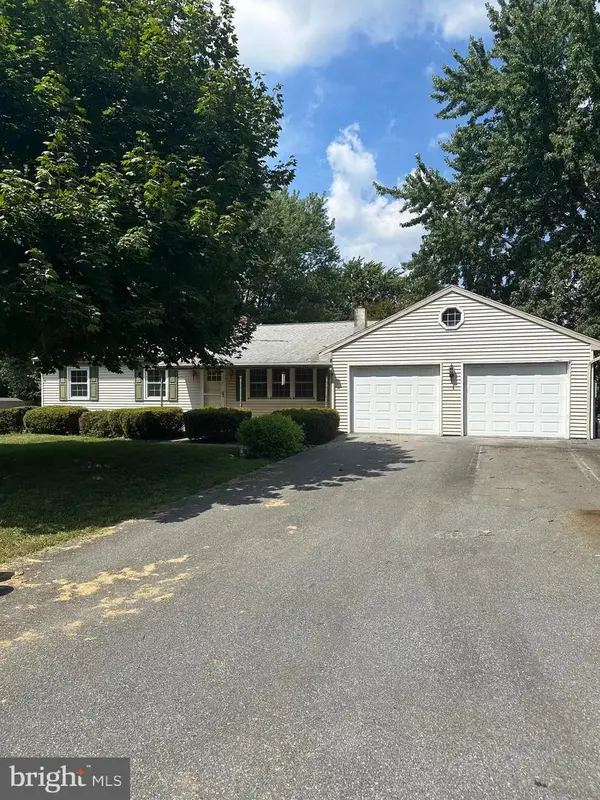 $299,900Coming Soon3 beds 2 baths
$299,900Coming Soon3 beds 2 baths244 Horseshoe Dr, ANNVILLE, PA 17003
MLS# PALN2022244Listed by: KELLER WILLIAMS REALTY - New
 $300,000Active3 beds 2 baths1,628 sq. ft.
$300,000Active3 beds 2 baths1,628 sq. ft.417 E Main St, ANNVILLE, PA 17003
MLS# PALN2022204Listed by: RE/MAX 1ST ADVANTAGE - New
 $275,000Active3 beds 2 baths1,745 sq. ft.
$275,000Active3 beds 2 baths1,745 sq. ft.164 Spruce Ct, ANNVILLE, PA 17003
MLS# PALN2022150Listed by: COLDWELL BANKER REALTY - Coming SoonOpen Sun, 1 to 3pm
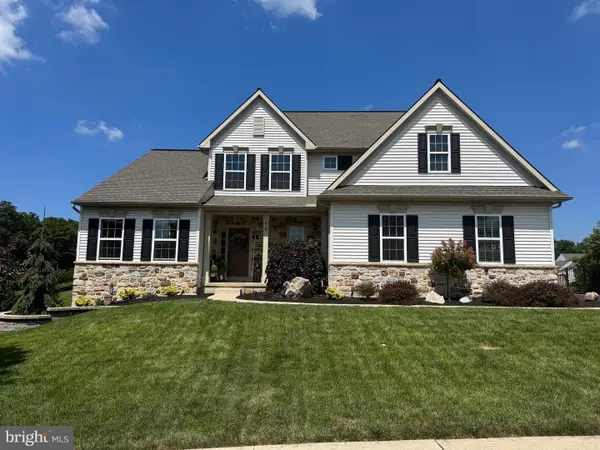 $599,900Coming Soon3 beds 3 baths
$599,900Coming Soon3 beds 3 baths609 Meadowview Dr, ANNVILLE, PA 17003
MLS# PALN2022198Listed by: BERKSHIRE HATHAWAY HOMESERVICES HOMESALE REALTY - New
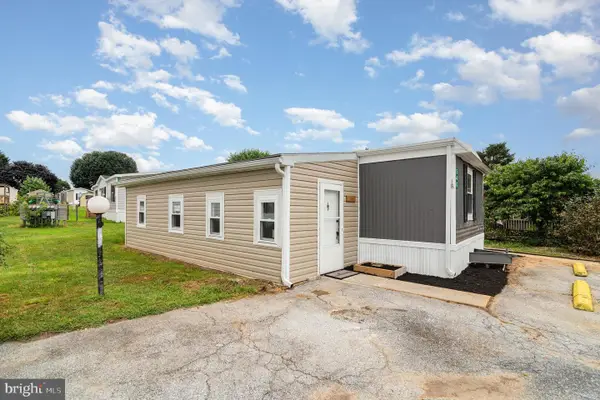 $84,999Active3 beds 1 baths923 sq. ft.
$84,999Active3 beds 1 baths923 sq. ft.540 Palm City Park, ANNVILLE, PA 17003
MLS# PALN2022184Listed by: RE/MAX CORNERSTONE - New
 $464,900Active3 beds 3 baths1,704 sq. ft.
$464,900Active3 beds 3 baths1,704 sq. ft.104 Oxford Rd, ANNVILLE, PA 17003
MLS# PALN2022132Listed by: RE/MAX SMARTHUB REALTY - New
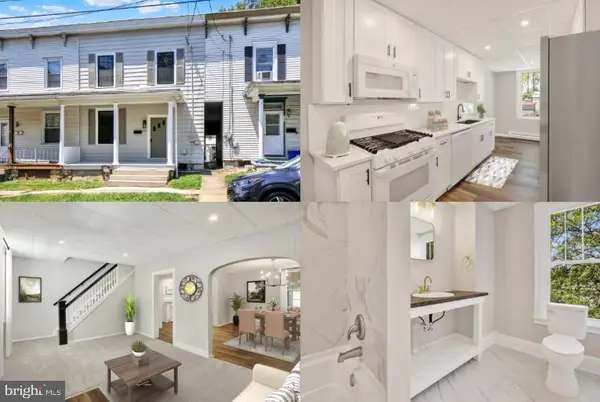 $199,900Active3 beds 2 baths1,257 sq. ft.
$199,900Active3 beds 2 baths1,257 sq. ft.229 N Lancaster St, ANNVILLE, PA 17003
MLS# PALN2022154Listed by: KINGSWAY REALTY - LANCASTER - New
 $372,990Active3 beds 3 baths1,699 sq. ft.
$372,990Active3 beds 3 baths1,699 sq. ft.104 Candler Way #088-16, ANNVILLE, PA 17003
MLS# PALN2022082Listed by: NEW HOME STAR PENNSYLVANIA LLC - New
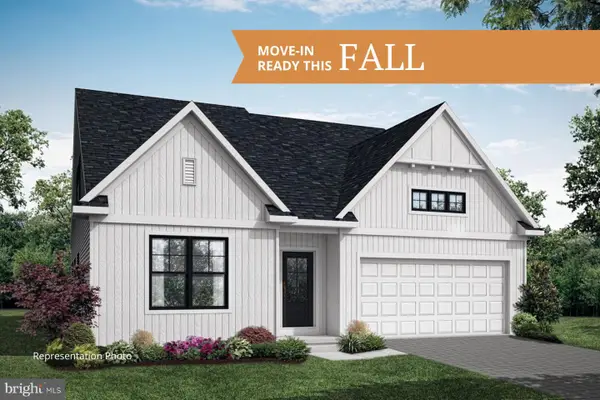 $558,990Active3 beds 3 baths2,656 sq. ft.
$558,990Active3 beds 3 baths2,656 sq. ft.141 Bellflower Ave, ANNVILLE, PA 17003
MLS# PALN2022130Listed by: NEW HOME STAR PENNSYLVANIA LLC
