190 Lakeside Rd, ARDMORE, PA 19003
Local realty services provided by:ERA Central Realty Group

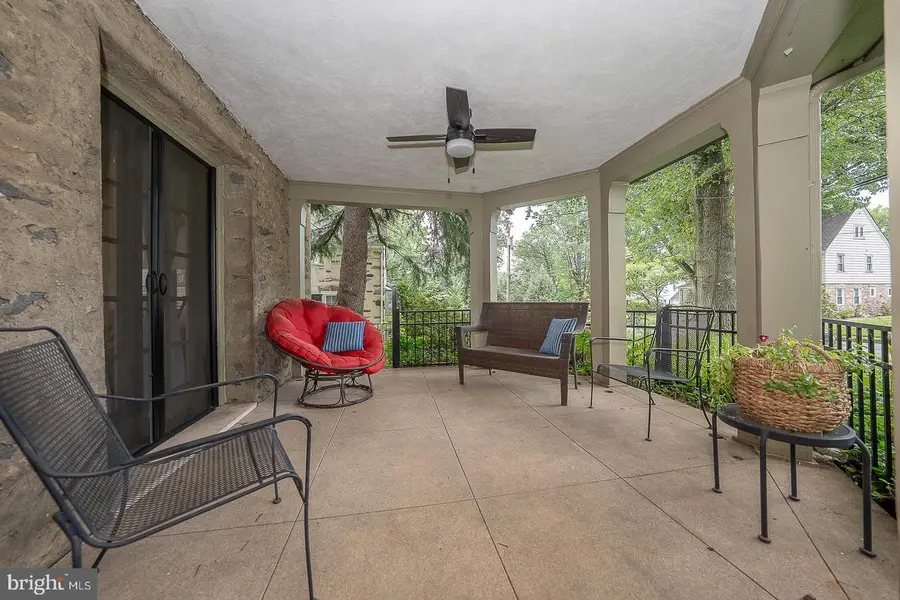
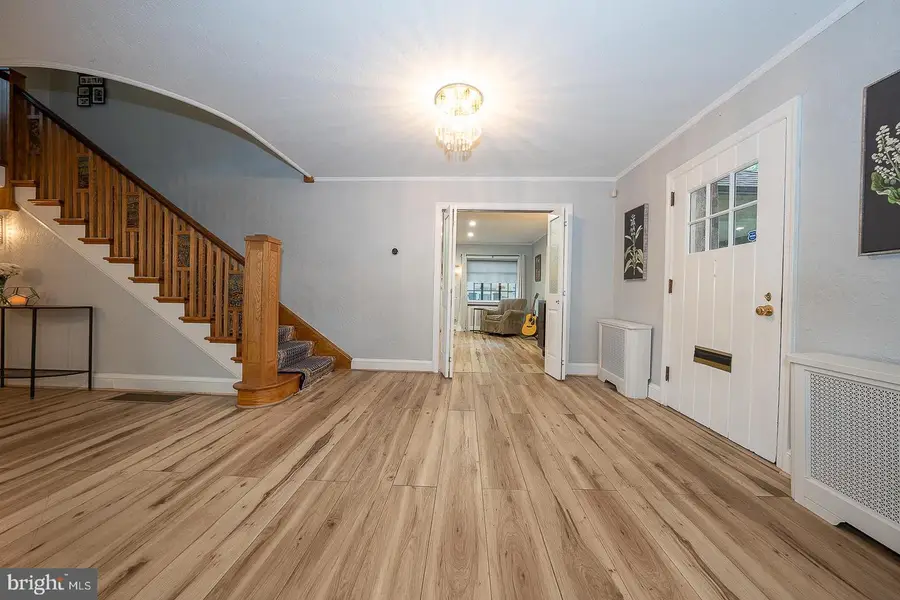
Listed by:damon c. michels
Office:kw main line - narberth
MLS#:PAMC2147070
Source:BRIGHTMLS
Price summary
- Price:$1,300,000
- Price per sq. ft.:$392.16
About this home
Charming, 5 bedroom, 3 and a half bathroom, Stone Colonial in a Walk-to-Everything Ardmore Location! This stunning 3,315 sq ft home is nestled on a quiet, tree-lined street in the heart of Ardmore. Beautiful landscaping and a covered front porch create an inviting first impression. Inside, the thoughtfully updated layout blends timeless charm with modern comfort. Sliding doors open to the formal living room with a quintessential wood-burning fireplace and French doors to the cozy front porch create a warm and welcoming ambiance. The open dining area, perfect for entertaining, flows seamlessly into the updated chef’s kitchen, featuring a large center island, quartz countertops, stainless steel appliances, tile backsplash, and abundant cabinetry. Off the kitchen are a convenient half bathroom and a versatile mudroom/laundry area with a large built-in pet bath, pantry cabinets, and access to the driveway and backyard. Ascend the unique Craftsman-style staircase adorned with stunning stained glass panes to the second floor, boasting a spacious primary suite with crown molding, dual closets, and an ensuite bathroom with a granite-top double vanity and walk-in tile shower with a granite bench. Two additional bedrooms share a Jack and Jill bathroom with a tub, and a fourth bedroom and rear staircase complete the level. The third floor offers a fifth bedroom, a full bath with a clawfoot tub, and a large attic area with ample storage space. The large lower level provides even more storage, two utility sinks, and a flexible workshop or art studio space. Don’t miss the fenced-in backyard offering a tranquil retreat for dining al fresco or relaxing in the hot tub after a long day, or the coveted oversized two-car garage complete with a workspace and electric vehicle charging hookup. Updates include a new roof (2023), new electrical panel and wiring (2023), and newer kitchen appliances. Located in the highly regarded Lower Merion School District, this home offers unmatched convenience—just a short walk to the R5 train, local parks, Whole Foods, and the shops and restaurants of Wynnewood, Ardmore, and Suburban Square. This is a rare opportunity to own a home that perfectly blends classic architecture with modern amenities in one of the Main Line’s most sought-after neighborhoods. This exceptional home—is a must-see!
Contact an agent
Home facts
- Year built:1925
- Listing Id #:PAMC2147070
- Added:34 day(s) ago
- Updated:August 15, 2025 at 07:30 AM
Rooms and interior
- Bedrooms:5
- Total bathrooms:4
- Full bathrooms:3
- Half bathrooms:1
- Living area:3,315 sq. ft.
Heating and cooling
- Cooling:Central A/C
- Heating:Natural Gas, Radiator
Structure and exterior
- Roof:Pitched, Shingle
- Year built:1925
- Building area:3,315 sq. ft.
- Lot area:0.26 Acres
Schools
- High school:LOWER MERION
- Middle school:WELSH VALLEY
- Elementary school:PENN VALLEY
Utilities
- Water:Public
- Sewer:Public Sewer
Finances and disclosures
- Price:$1,300,000
- Price per sq. ft.:$392.16
- Tax amount:$13,034 (2024)
New listings near 190 Lakeside Rd
- Coming Soon
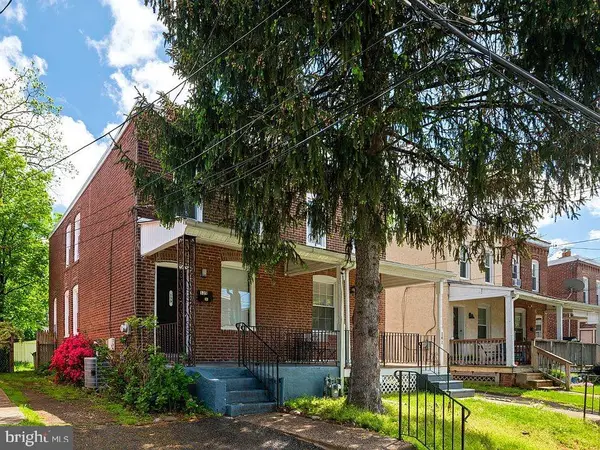 $410,000Coming Soon3 beds 2 baths
$410,000Coming Soon3 beds 2 baths139 Walnut Ave, ARDMORE, PA 19003
MLS# PAMC2151588Listed by: BHHS FOX & ROACH WAYNE-DEVON - Open Sun, 11am to 1pmNew
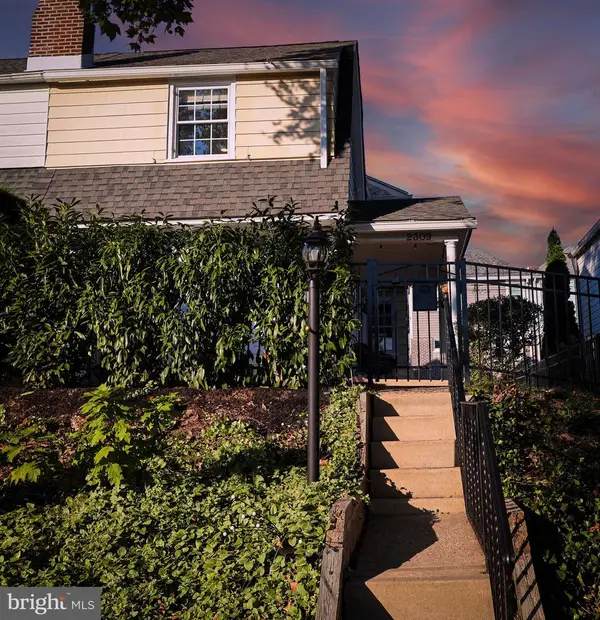 $434,000Active3 beds 1 baths1,462 sq. ft.
$434,000Active3 beds 1 baths1,462 sq. ft.2309 Belmont Ave, ARDMORE, PA 19003
MLS# PADE2097598Listed by: CG REALTY, LLC 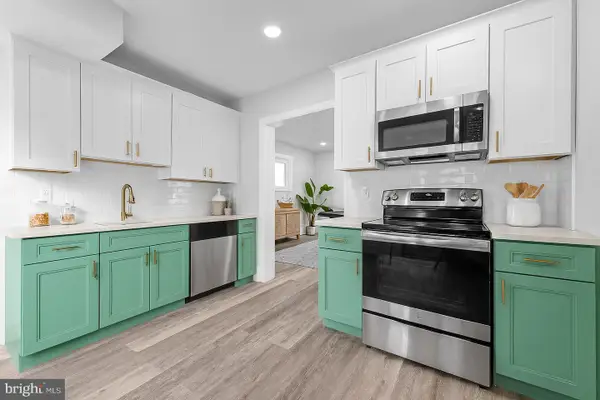 $550,000Pending3 beds 2 baths1,568 sq. ft.
$550,000Pending3 beds 2 baths1,568 sq. ft.84 Greenfield Ave, ARDMORE, PA 19003
MLS# PAMC2150484Listed by: KELLER WILLIAMS REAL ESTATE-BLUE BELL- New
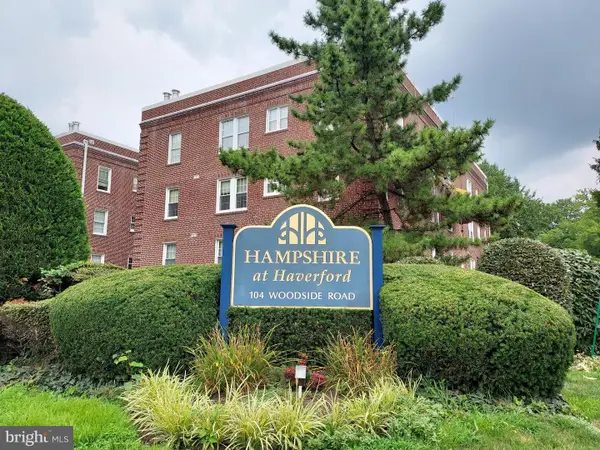 $299,000Active2 beds 2 baths1,063 sq. ft.
$299,000Active2 beds 2 baths1,063 sq. ft.104 Woodside Rd #c-302, HAVERFORD, PA 19041
MLS# PAMC2150396Listed by: COMPASS PENNSYLVANIA, LLC  $450,000Pending3 beds 3 baths1,468 sq. ft.
$450,000Pending3 beds 3 baths1,468 sq. ft.104 Woodside Rd #b106, HAVERFORD, PA 19041
MLS# PAMC2150236Listed by: COMPASS PENNSYLVANIA, LLC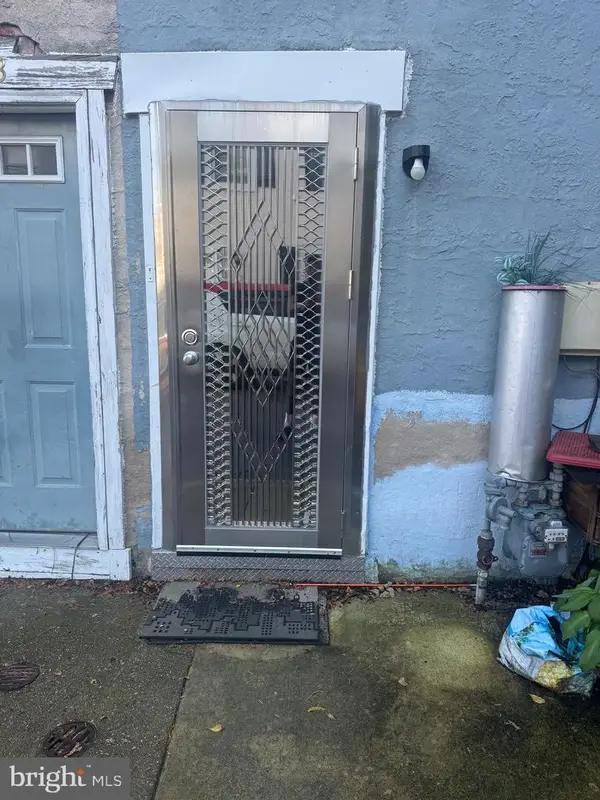 $225,000Pending2 beds 1 baths1,008 sq. ft.
$225,000Pending2 beds 1 baths1,008 sq. ft.225 Sheas Ter, ARDMORE, PA 19003
MLS# PAMC2149842Listed by: LONG & FOSTER REAL ESTATE, INC. $349,900Pending2 beds 3 baths1,152 sq. ft.
$349,900Pending2 beds 3 baths1,152 sq. ft.700 Ardmore Avenue #625, ARDMORE, PA 19003
MLS# PADE2097068Listed by: KELLER WILLIAMS MAIN LINE $495,000Pending4 beds 3 baths1,850 sq. ft.
$495,000Pending4 beds 3 baths1,850 sq. ft.2921 Berkley Rd, ARDMORE, PA 19003
MLS# PADE2096686Listed by: BHHS FOX & ROACH-HAVERFORD $495,000Pending4 beds 2 baths2,533 sq. ft.
$495,000Pending4 beds 2 baths2,533 sq. ft.620 Georges Ln, ARDMORE, PA 19003
MLS# PADE2097042Listed by: BHHS FOX & ROACH-HAVERFORD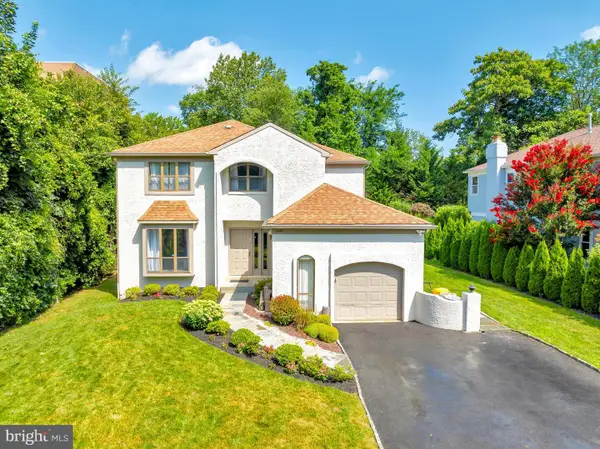 $1,045,000Pending4 beds 3 baths3,332 sq. ft.
$1,045,000Pending4 beds 3 baths3,332 sq. ft.1119 W Old Wynnewood Rd, WYNNEWOOD, PA 19096
MLS# PAMC2149148Listed by: GIRALDO REAL ESTATE GROUP
