205 Roberts Rd, Ardmore, PA 19003
Local realty services provided by:ERA OakCrest Realty, Inc.
205 Roberts Rd,Ardmore, PA 19003
$1,395,000
- 5 Beds
- 4 Baths
- 2,936 sq. ft.
- Single family
- Pending
Listed by:erica l deuschle
Office:keller williams main line
MLS#:PAMC2153160
Source:BRIGHTMLS
Price summary
- Price:$1,395,000
- Price per sq. ft.:$475.14
About this home
In a class of its own. Welcome to 205 Roberts Rd, one of the most beautiful homes in Ardmore, with its unique Mediterranean Revival style, offering a location within a short walk to Suburban Square and so much more. This stunning home features 5 bedrooms, 3.5 bathrooms and more charm than you’ll know what to do with! Pull up and immediately fall in love with the beautiful design details of this early 1900's home, rich with architectural characteristics everywhere you turn. The first floor has a wonderful flow to include a large and sunlit living room with 3 sets of French doors leading to the front porch, a classic fireplace, coffered ceiling and the original oak hardwoods in a beautiful honey tone. Off the living room is the sunroom, a great space for lounging or entertaining guests with it's heated floor and beautiful windows. The formal dining room has room for a larger table and server, also with French doors leading out front. The eat-in kitchen has a butlers pantry area with original cabinetry and makes a great party set up or coffee bar, maple cabinets, granite counters, stainless steel appliances including top of the line fridge, Wolf steamer, 2 tiered island with storage and a great breakfast nook with access to the back bluestone patio and private fully fenced backyard. The half bath is perfectly tucked away under the stairs. Use the front or back stairs to head on up! The primary suite is spectacular! The bathroom was recently renovated to include Antracita Porcelain tile from Spain, a Bocchi Contempo fireclay farmhouse sink which is designed in Italy, a bidet, heated flooring and the most chic shower in town! It’s truly one of a kind. The primary bedroom has plenty of closet space tucked away behind custom slider doors that tie beautifully to the bathroom. There are 2 more spacious and sunlit bedrooms on the second floor and another full bath. Up on the 3rd floor are 2 more bedrooms and a 3rd full bath with a claw foot tub and a great view of the picturesque property. The versatility of the floor plan is perfect for work at home, hosting guests or just the need for 5 bedrooms! The walk-out basement is clean as a whistle and thoughtfully updated to include new flooring, new sink and cabinet, the installation of a full glass door to let the light in, tons of storage cabinets added and parging of the walls make this a great space for working out, doing laundry or just nice clean storage. The property itself is perfectly private in the back, has a phenomenal 2 car detached garage with the original barn doors and a 2nd floor loft that can be converted into something magical. Entertain your guests on the patio, surrounded by lush landscape and a natural privacy screen. The current owners have poured love and resources into this home. A perma lock metal roof with a lifetime warranty, updated electrical and many other thoughtful upgrades make this a phenomenal value. This home gleams with old world detail, custom mouldings and is located in one of the best locations Ardmore, Lower Merion has to offer. Walk to Suburban Square in minutes and enjoy upscale shops, cafes, a farmers' market with easy access to the train. Enjoy live music at Ardmore Music Hall, a craft beer at Tired Hands or a movie at Bryn Mawr Film Institute. This home offers a lifestyle and location that you’ll never want to miss.
Contact an agent
Home facts
- Year built:1910
- Listing ID #:PAMC2153160
- Added:24 day(s) ago
- Updated:September 27, 2025 at 07:29 AM
Rooms and interior
- Bedrooms:5
- Total bathrooms:4
- Full bathrooms:3
- Half bathrooms:1
- Living area:2,936 sq. ft.
Heating and cooling
- Cooling:Central A/C
- Heating:Natural Gas, Radiator
Structure and exterior
- Roof:Metal
- Year built:1910
- Building area:2,936 sq. ft.
- Lot area:0.18 Acres
Schools
- High school:LOWER MERION
- Middle school:WELSH VALLEY
- Elementary school:PENN VALLEY
Utilities
- Water:Public
- Sewer:Public Sewer
Finances and disclosures
- Price:$1,395,000
- Price per sq. ft.:$475.14
- Tax amount:$13,057 (2025)
New listings near 205 Roberts Rd
- Open Sun, 11:30am to 1pmNew
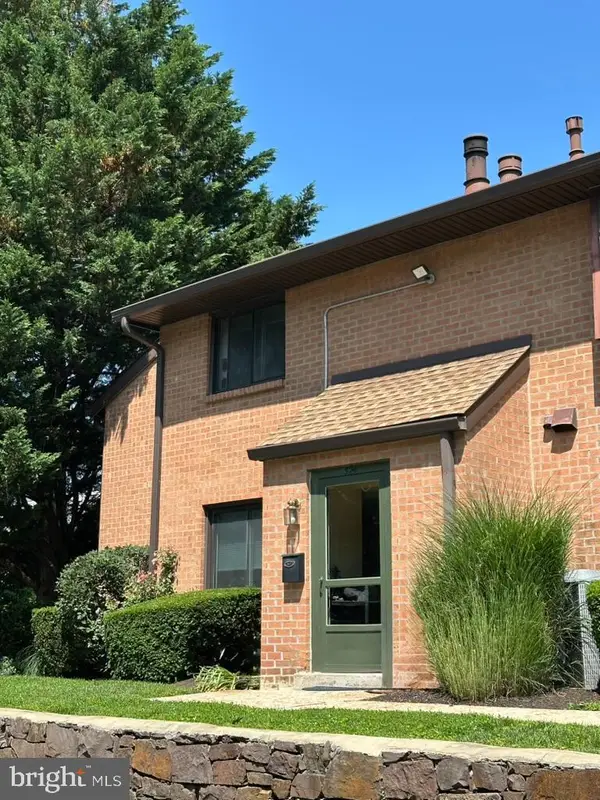 $365,000Active2 beds 3 baths1,354 sq. ft.
$365,000Active2 beds 3 baths1,354 sq. ft.700 Ardmore Ave #524, ARDMORE, PA 19003
MLS# PADE2100856Listed by: BHHS FOX & ROACH-HAVERFORD - Open Sat, 2 to 4pmNew
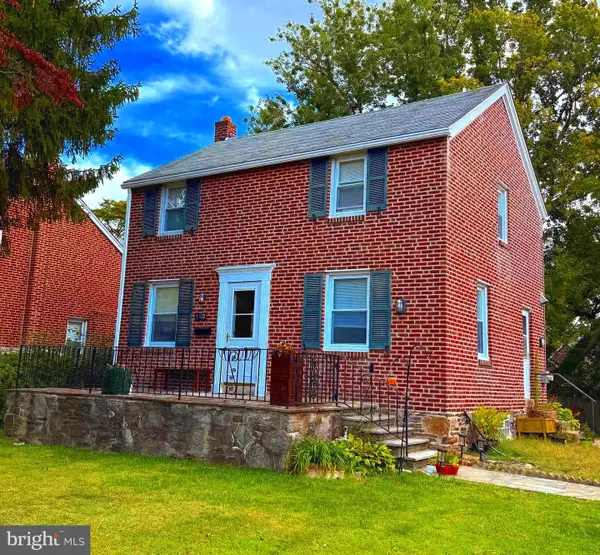 $515,000Active3 beds 2 baths1,494 sq. ft.
$515,000Active3 beds 2 baths1,494 sq. ft.1510 Wynnewood Rd, ARDMORE, PA 19003
MLS# PAMC2155610Listed by: JMG PENNSYLVANIA - Coming Soon
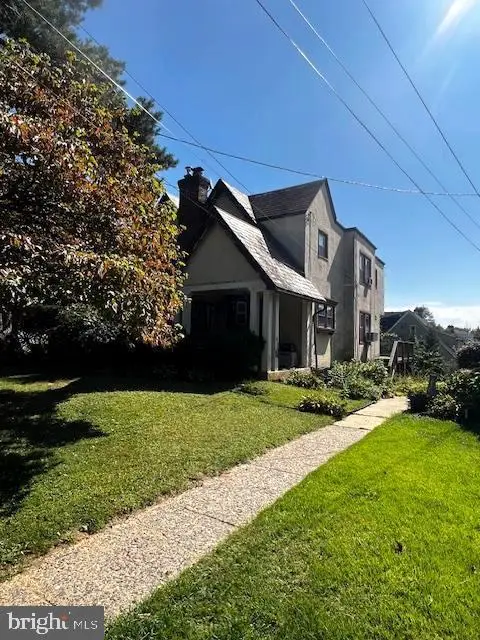 $349,900Coming Soon3 beds 1 baths
$349,900Coming Soon3 beds 1 baths633 Georges Ln, ARDMORE, PA 19003
MLS# PADE2100546Listed by: KELLER WILLIAMS REAL ESTATE - MEDIA 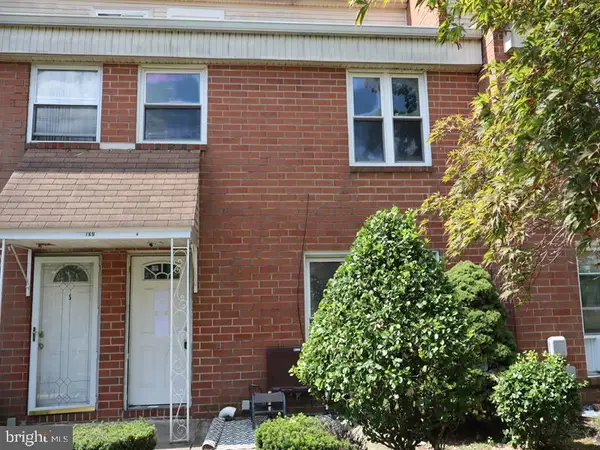 $260,000Pending3 beds 1 baths1,104 sq. ft.
$260,000Pending3 beds 1 baths1,104 sq. ft.108 W Spring Ave #6, ARDMORE, PA 19003
MLS# PAMC2154822Listed by: ELFANT WISSAHICKON-MT AIRY- Open Sat, 12 to 1:30pm
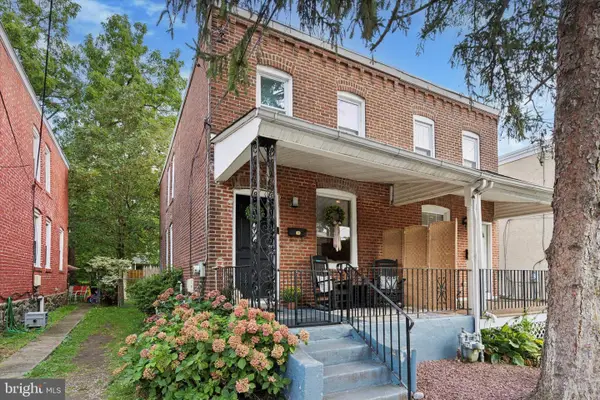 $400,000Active3 beds 2 baths1,064 sq. ft.
$400,000Active3 beds 2 baths1,064 sq. ft.139 Walnut Ave, ARDMORE, PA 19003
MLS# PAMC2154330Listed by: KELLER WILLIAMS MAIN LINE 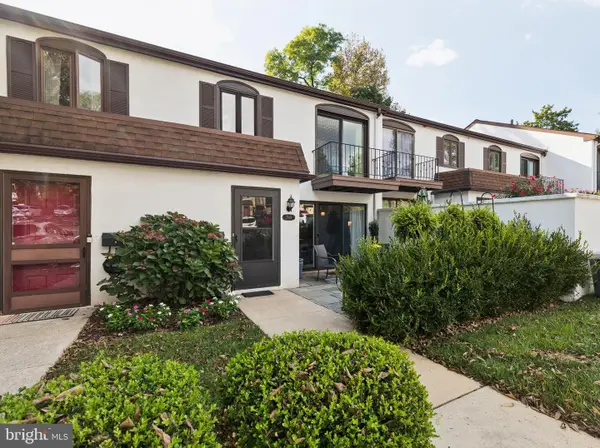 $398,000Pending2 beds 3 baths1,590 sq. ft.
$398,000Pending2 beds 3 baths1,590 sq. ft.2144 Bryn Mawr Pl, ARDMORE, PA 19003
MLS# PADE2099882Listed by: BHHS FOX & ROACH THE HARPER AT RITTENHOUSE SQUARE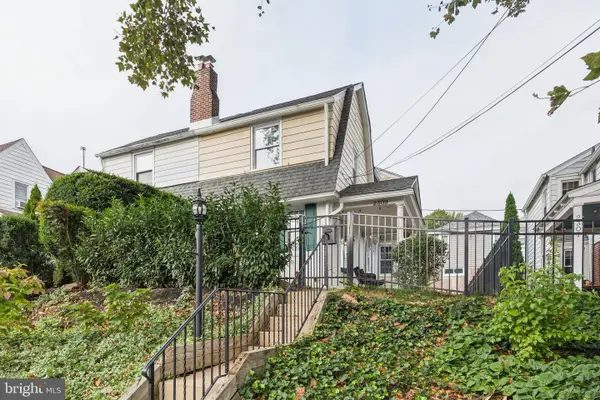 $425,000Pending3 beds 1 baths1,462 sq. ft.
$425,000Pending3 beds 1 baths1,462 sq. ft.2309 Belmont Ave, ARDMORE, PA 19003
MLS# PADE2099874Listed by: KELLER WILLIAMS MAIN LINE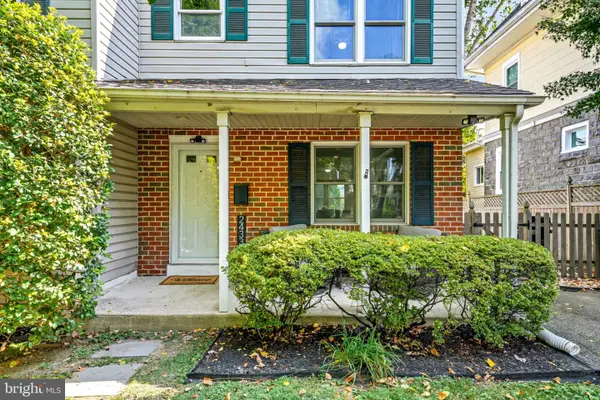 $615,000Pending4 beds 4 baths2,548 sq. ft.
$615,000Pending4 beds 4 baths2,548 sq. ft.2433 Avon Rd, ARDMORE, PA 19003
MLS# PADE2099066Listed by: BHHS FOX & ROACH WAYNE-DEVON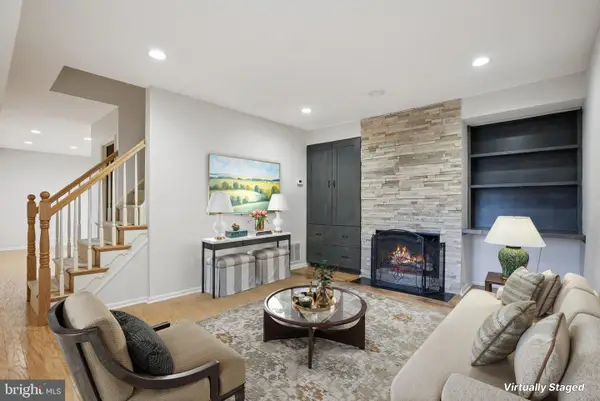 $339,900Active2 beds 2 baths1,193 sq. ft.
$339,900Active2 beds 2 baths1,193 sq. ft.700 Ardmore Ave #628, ARDMORE, PA 19003
MLS# PADE2099504Listed by: REDFIN CORPORATION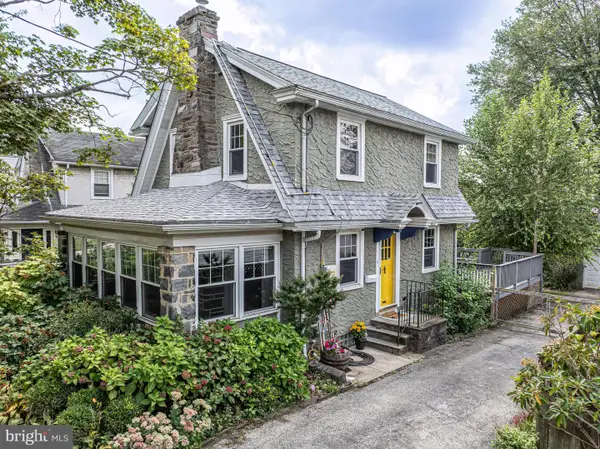 $575,000Pending3 beds 2 baths1,676 sq. ft.
$575,000Pending3 beds 2 baths1,676 sq. ft.2114 E County Line Rd, ARDMORE, PA 19003
MLS# PADE2096308Listed by: COMPASS PENNSYLVANIA, LLC
