2531 Belmont Ave, Ardmore, PA 19003
Local realty services provided by:ERA Central Realty Group
2531 Belmont Ave,Ardmore, PA 19003
$468,000
- 4 Beds
- 2 Baths
- - sq. ft.
- Single family
- Sold
Listed by:susan z mcnamara
Office:long & foster real estate, inc.
MLS#:PADE2098268
Source:BRIGHTMLS
Sorry, we are unable to map this address
Price summary
- Price:$468,000
About this home
Stroll through a small front garden, step onto the welcoming front porch before entering your future home. The living room is a bright and airy, featuring hardwood floors, a ceiling fan, and a cozy gas fireplace. The open layout flows seamlessly into a dining room, which leads to a stunning kitchen designed for both function and style. The updated kitchen boasts Bosch stainless steel appliances, including a gas range with convention oven, Corian countertops, a stylish tile backsplash, and soft-close wood cabinetry. The kitchen extension has large windows that overlook the backyard oasis. Enjoy the beautifully landscaped garden with fountain from a custom-designed composite deck—perfect for entertaining or relaxing outdoors. Finishing off the first floor is a convenient powder room just off the kitchen. Upstairs, the second floor hosts three spacious bedrooms and a full bath, while the third floor offers a versatile fourth bedroom—complete with plumbing for a potential full bath (currently has a utility sink, as this space had been used as an artist studio.) Additional upgrades include a new heater, split-system air conditioning, a tankless water heater, Pella windows, newer roof, updated 200 amp electrical system, and more. This home has been lovingly cared for by the current owners for 23 years, and has been freshly painted white so you can move right in and make it your own. Great location! Just a short walk to the local elementary school and close to everything Ardmore has to offer—shops, dining, parks, and transit. Don’t miss the opportunity to make this stunning property your next home!
Contact an agent
Home facts
- Year built:1935
- Listing ID #:PADE2098268
- Added:41 day(s) ago
- Updated:September 30, 2025 at 02:29 AM
Rooms and interior
- Bedrooms:4
- Total bathrooms:2
- Full bathrooms:1
- Half bathrooms:1
Heating and cooling
- Cooling:Ductless/Mini-Split
- Heating:Hot Water, Natural Gas
Structure and exterior
- Year built:1935
Schools
- High school:HAVERFORD SENIOR
- Middle school:HAVERFORD
- Elementary school:CHESTNUTWOLD
Utilities
- Water:Public
- Sewer:Public Sewer
Finances and disclosures
- Price:$468,000
- Tax amount:$7,449 (2024)
New listings near 2531 Belmont Ave
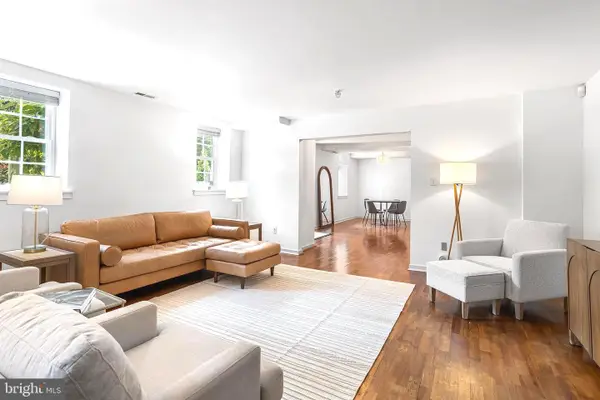 $450,000Active3 beds 3 baths1,468 sq. ft.
$450,000Active3 beds 3 baths1,468 sq. ft.104 Woodside Rd #a-103, HAVERFORD, PA 19041
MLS# PAMC2147282Listed by: COMPASS PENNSYLVANIA, LLC- New
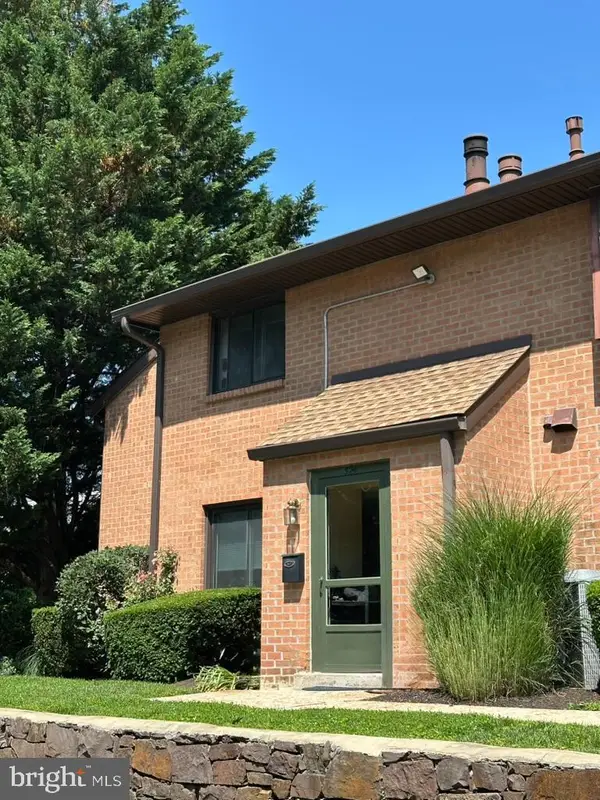 $365,000Active2 beds 3 baths1,354 sq. ft.
$365,000Active2 beds 3 baths1,354 sq. ft.700 Ardmore Ave #524, ARDMORE, PA 19003
MLS# PADE2100856Listed by: BHHS FOX & ROACH-HAVERFORD - New
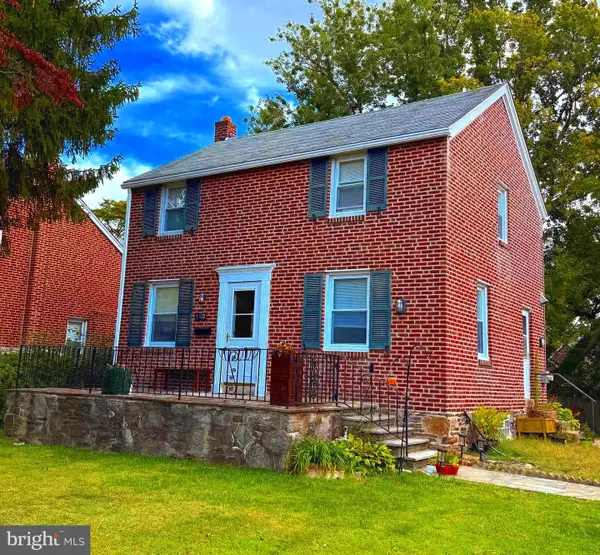 $515,000Active3 beds 2 baths1,494 sq. ft.
$515,000Active3 beds 2 baths1,494 sq. ft.1510 Wynnewood Rd, ARDMORE, PA 19003
MLS# PAMC2155610Listed by: JMG PENNSYLVANIA - Coming Soon
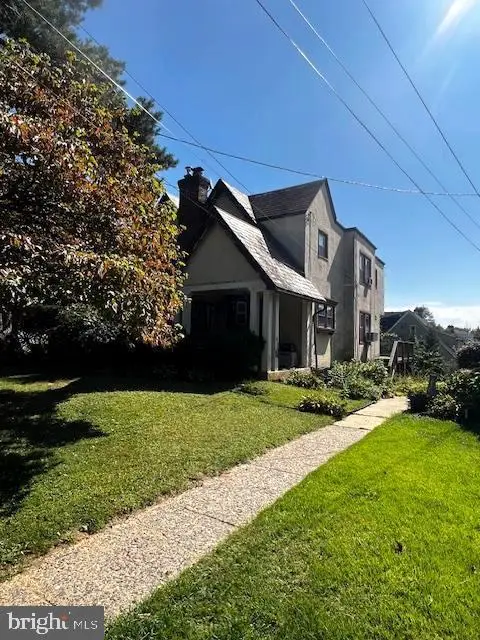 $349,900Coming Soon3 beds 1 baths
$349,900Coming Soon3 beds 1 baths633 Georges Ln, ARDMORE, PA 19003
MLS# PADE2100546Listed by: KELLER WILLIAMS REAL ESTATE - MEDIA 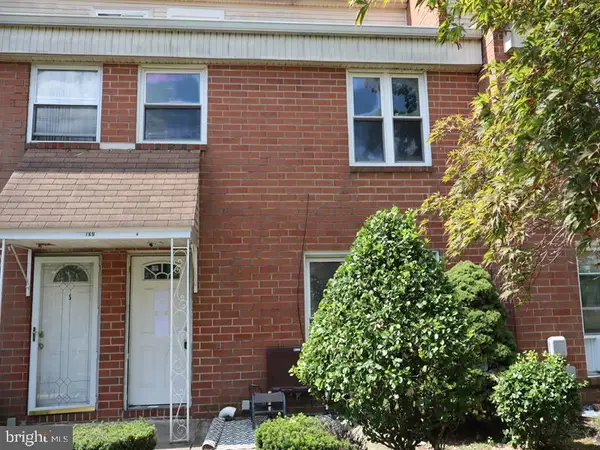 $260,000Pending3 beds 1 baths1,104 sq. ft.
$260,000Pending3 beds 1 baths1,104 sq. ft.108 W Spring Ave #6, ARDMORE, PA 19003
MLS# PAMC2154822Listed by: ELFANT WISSAHICKON-MT AIRY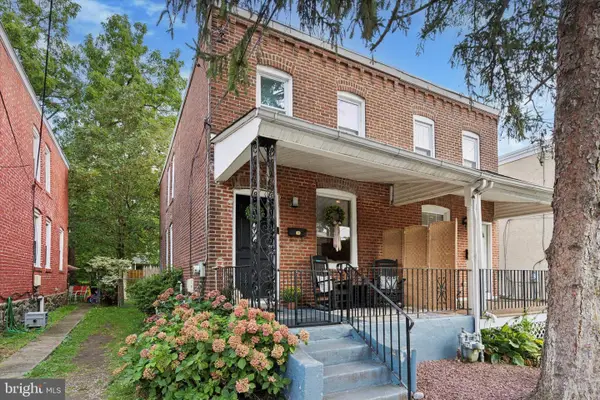 $400,000Active3 beds 2 baths1,064 sq. ft.
$400,000Active3 beds 2 baths1,064 sq. ft.139 Walnut Ave, ARDMORE, PA 19003
MLS# PAMC2154330Listed by: KELLER WILLIAMS MAIN LINE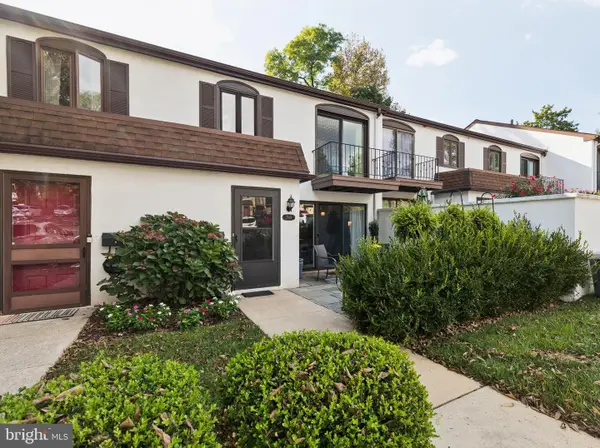 $398,000Pending2 beds 3 baths1,590 sq. ft.
$398,000Pending2 beds 3 baths1,590 sq. ft.2144 Bryn Mawr Pl, ARDMORE, PA 19003
MLS# PADE2099882Listed by: BHHS FOX & ROACH THE HARPER AT RITTENHOUSE SQUARE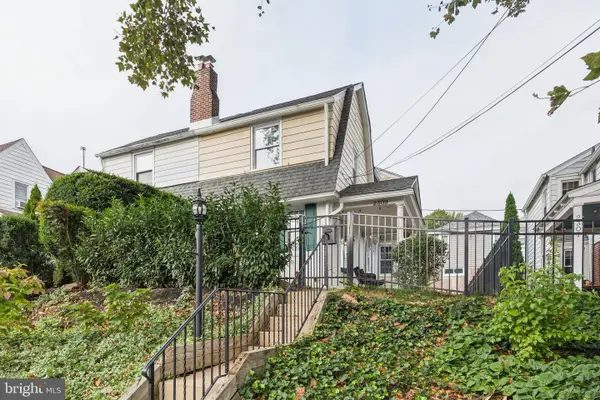 $425,000Pending3 beds 1 baths1,462 sq. ft.
$425,000Pending3 beds 1 baths1,462 sq. ft.2309 Belmont Ave, ARDMORE, PA 19003
MLS# PADE2099874Listed by: KELLER WILLIAMS MAIN LINE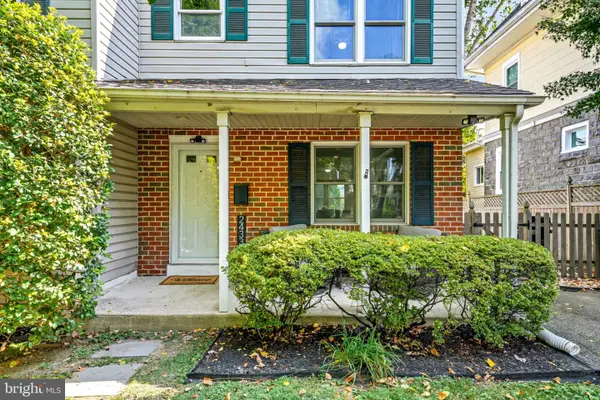 $615,000Pending4 beds 4 baths2,548 sq. ft.
$615,000Pending4 beds 4 baths2,548 sq. ft.2433 Avon Rd, ARDMORE, PA 19003
MLS# PADE2099066Listed by: BHHS FOX & ROACH WAYNE-DEVON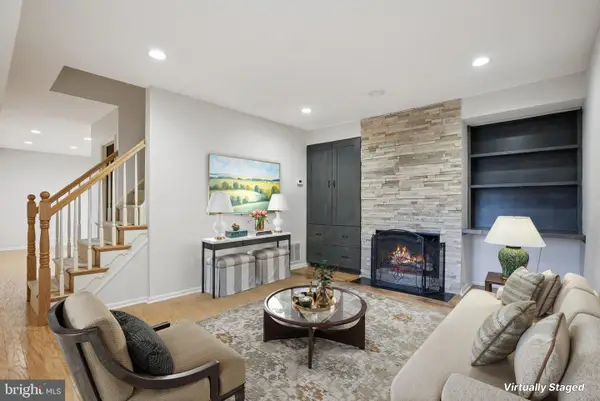 $339,900Active2 beds 2 baths1,193 sq. ft.
$339,900Active2 beds 2 baths1,193 sq. ft.700 Ardmore Ave #628, ARDMORE, PA 19003
MLS# PADE2099504Listed by: REDFIN CORPORATION
