50 Woodside Rd #12, ARDMORE, PA 19003
Local realty services provided by:ERA Martin Associates
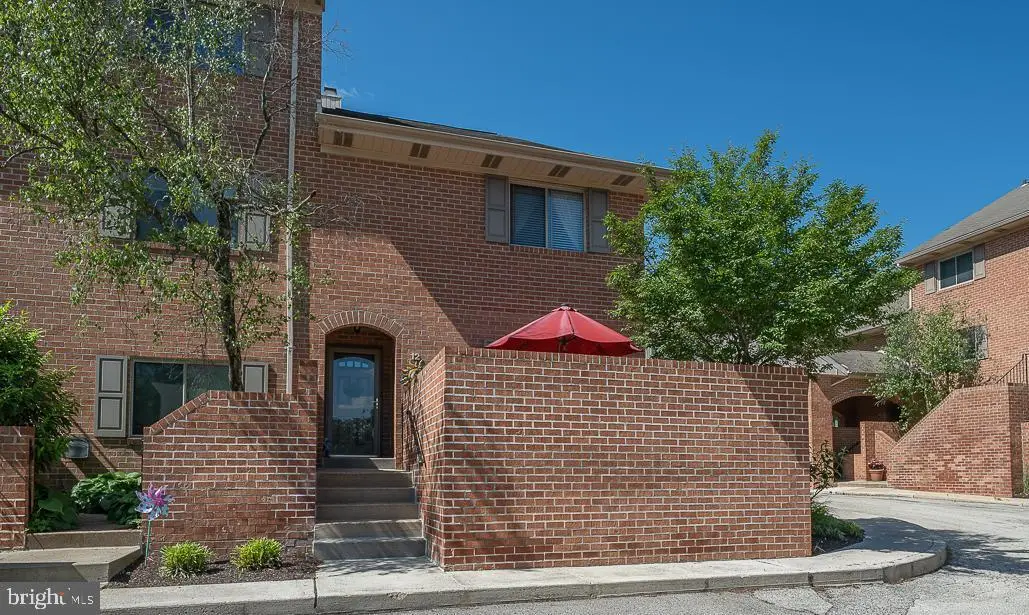
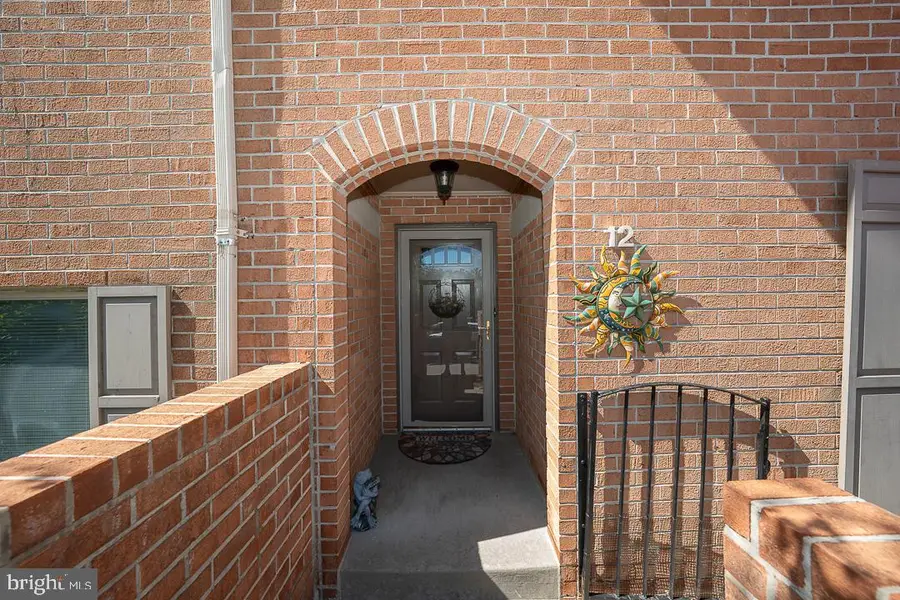
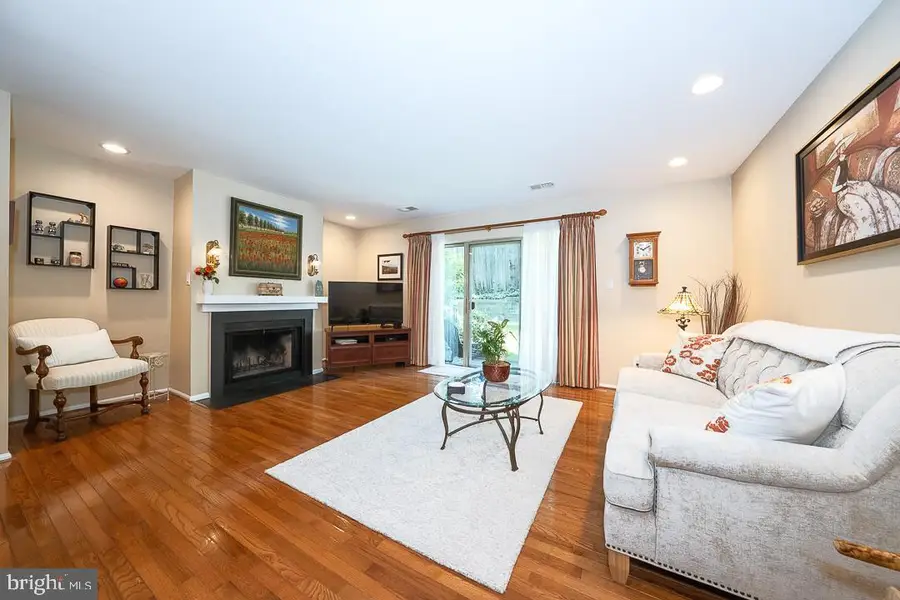
Listed by:damon c. michels
Office:kw main line - narberth
MLS#:PAMC2140772
Source:BRIGHTMLS
Price summary
- Price:$499,900
- Price per sq. ft.:$320.86
About this home
RARELY AVAILABLE END-UNIT AT HIGHLY DESIRABLE CRICKET SQUARE COMMUNITY! Welcome to this beautifully updated and spacious 3-bedroom, 2.5 Bathroom end-unit townhouse. Perfectly situated in walkable Ardmore, this home offers comfort, style, and unbeatable convenience — all within the award-winning Lower Merion School District. Step inside to a welcoming foyer with a chic updated powder room. The stunning renovated (2024) kitchen boasts granite countertops, stainless steel appliances, a marble backsplash, and a sunny eat-in breakfast area with sliding glass doors that open to a peaceful private patio — ideal for morning coffee or al fresco dining. The open-concept living and dining area features beautiful hardwood floors, a cozy wood-burning fireplace, and another set of sliding glass doors leading to a spacious second patio, perfect for entertaining or relaxing in the sunshine. Upstairs, the primary bedroom suite offers two closets and a full ensuite bath with both a tub and a separate shower. The second bedroom is equally generous, featuring two walk-in closets and easy access to a full hall bath and a convenient laundry area. The third-floor loft-style bedroom/office is a versatile space with skylights and two large closets — ideal for a guest suite, studio, or work-from-home retreat. Additional highlights include One assigned parking spot, ample guest/second car parking, a Separate locked storage area, and a meticulously maintained community. Walk-to-everything location — just steps to the train, Suburban Square, shops, and dining. Don’t miss this rare opportunity to own a beautifully upgraded home in one of the Main Line’s most vibrant neighborhoods!
Contact an agent
Home facts
- Year built:1986
- Listing Id #:PAMC2140772
- Added:90 day(s) ago
- Updated:August 15, 2025 at 01:53 PM
Rooms and interior
- Bedrooms:3
- Total bathrooms:3
- Full bathrooms:2
- Half bathrooms:1
- Living area:1,558 sq. ft.
Heating and cooling
- Cooling:Central A/C
- Heating:Electric, Forced Air
Structure and exterior
- Roof:Shingle
- Year built:1986
- Building area:1,558 sq. ft.
Utilities
- Water:Public
- Sewer:Public Sewer
Finances and disclosures
- Price:$499,900
- Price per sq. ft.:$320.86
- Tax amount:$6,551 (2024)
New listings near 50 Woodside Rd #12
- Coming Soon
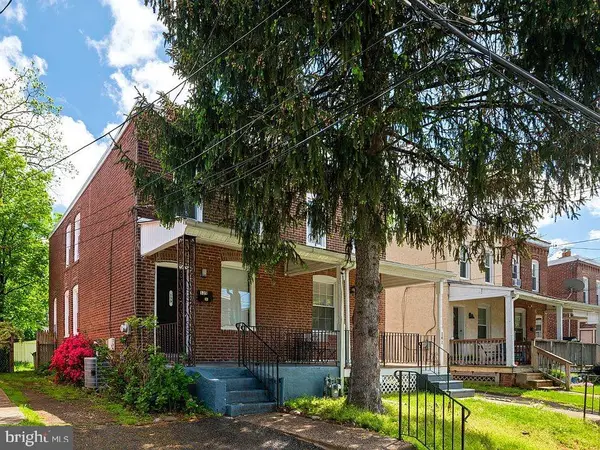 $410,000Coming Soon3 beds 2 baths
$410,000Coming Soon3 beds 2 baths139 Walnut Ave, ARDMORE, PA 19003
MLS# PAMC2151588Listed by: BHHS FOX & ROACH WAYNE-DEVON - Open Sun, 11am to 1pmNew
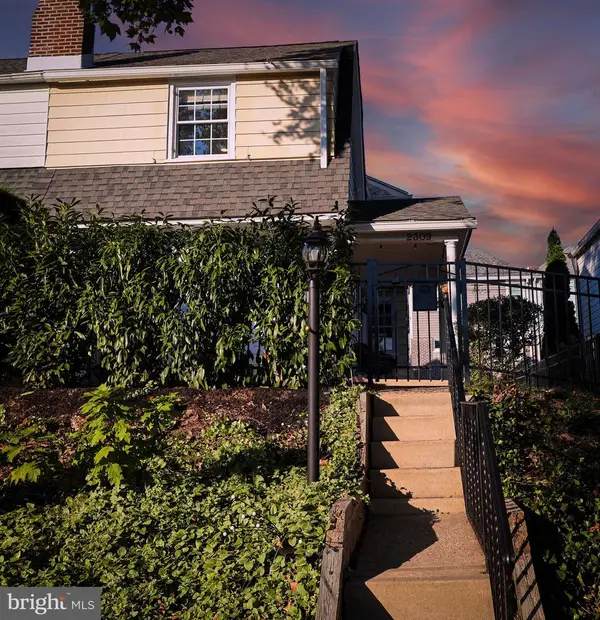 $434,000Active3 beds 1 baths1,462 sq. ft.
$434,000Active3 beds 1 baths1,462 sq. ft.2309 Belmont Ave, ARDMORE, PA 19003
MLS# PADE2097598Listed by: CG REALTY, LLC 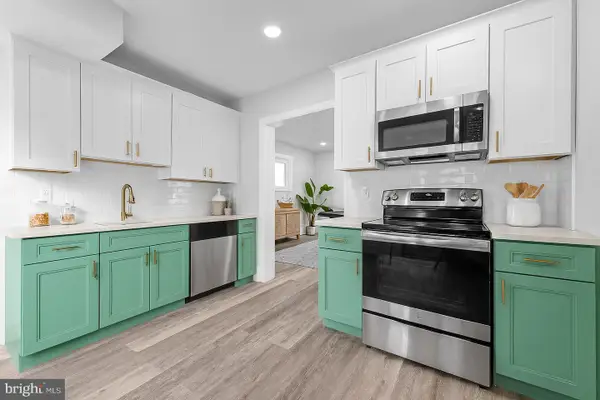 $550,000Pending3 beds 2 baths1,568 sq. ft.
$550,000Pending3 beds 2 baths1,568 sq. ft.84 Greenfield Ave, ARDMORE, PA 19003
MLS# PAMC2150484Listed by: KELLER WILLIAMS REAL ESTATE-BLUE BELL- New
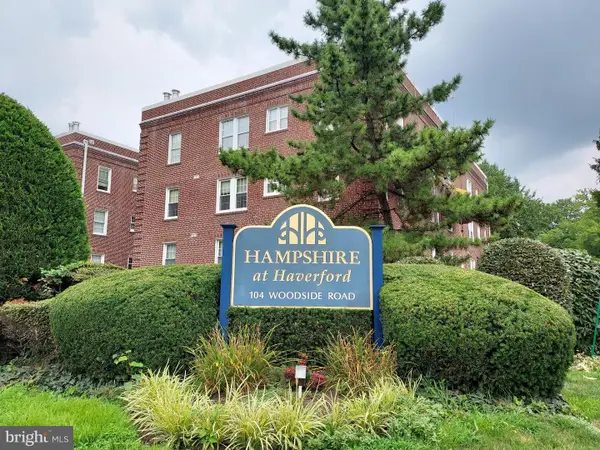 $299,000Active2 beds 2 baths1,063 sq. ft.
$299,000Active2 beds 2 baths1,063 sq. ft.104 Woodside Rd #c-302, HAVERFORD, PA 19041
MLS# PAMC2150396Listed by: COMPASS PENNSYLVANIA, LLC  $450,000Pending3 beds 3 baths1,468 sq. ft.
$450,000Pending3 beds 3 baths1,468 sq. ft.104 Woodside Rd #b106, HAVERFORD, PA 19041
MLS# PAMC2150236Listed by: COMPASS PENNSYLVANIA, LLC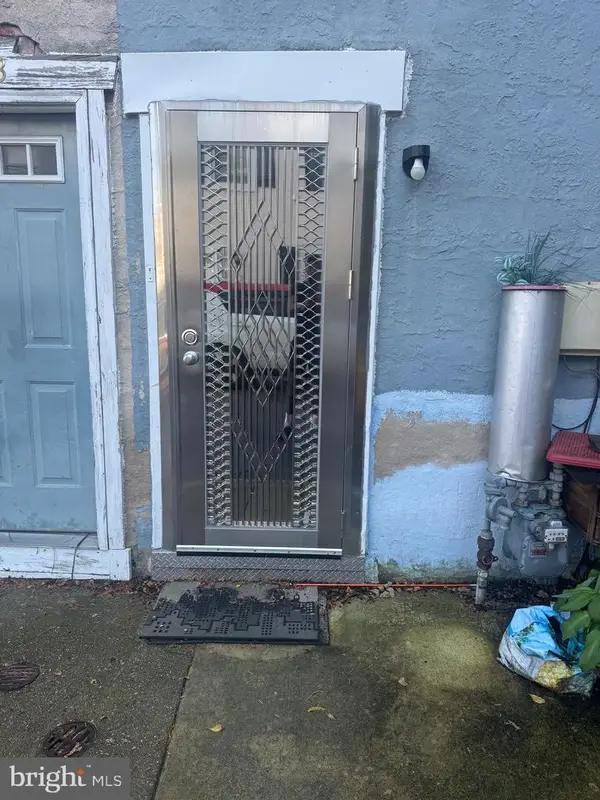 $225,000Pending2 beds 1 baths1,008 sq. ft.
$225,000Pending2 beds 1 baths1,008 sq. ft.225 Sheas Ter, ARDMORE, PA 19003
MLS# PAMC2149842Listed by: LONG & FOSTER REAL ESTATE, INC. $349,900Pending2 beds 3 baths1,152 sq. ft.
$349,900Pending2 beds 3 baths1,152 sq. ft.700 Ardmore Avenue #625, ARDMORE, PA 19003
MLS# PADE2097068Listed by: KELLER WILLIAMS MAIN LINE $495,000Pending4 beds 3 baths1,850 sq. ft.
$495,000Pending4 beds 3 baths1,850 sq. ft.2921 Berkley Rd, ARDMORE, PA 19003
MLS# PADE2096686Listed by: BHHS FOX & ROACH-HAVERFORD $495,000Pending4 beds 2 baths2,533 sq. ft.
$495,000Pending4 beds 2 baths2,533 sq. ft.620 Georges Ln, ARDMORE, PA 19003
MLS# PADE2097042Listed by: BHHS FOX & ROACH-HAVERFORD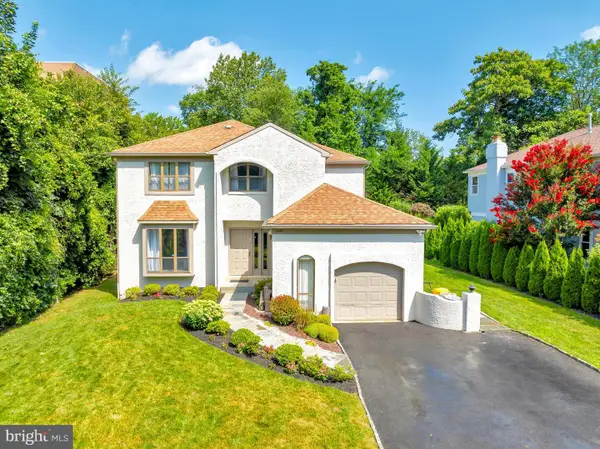 $1,045,000Pending4 beds 3 baths3,332 sq. ft.
$1,045,000Pending4 beds 3 baths3,332 sq. ft.1119 W Old Wynnewood Rd, WYNNEWOOD, PA 19096
MLS# PAMC2149148Listed by: GIRALDO REAL ESTATE GROUP
