648 Hazelwood Rd, ARDMORE, PA 19003
Local realty services provided by:O'BRIEN REALTY ERA POWERED
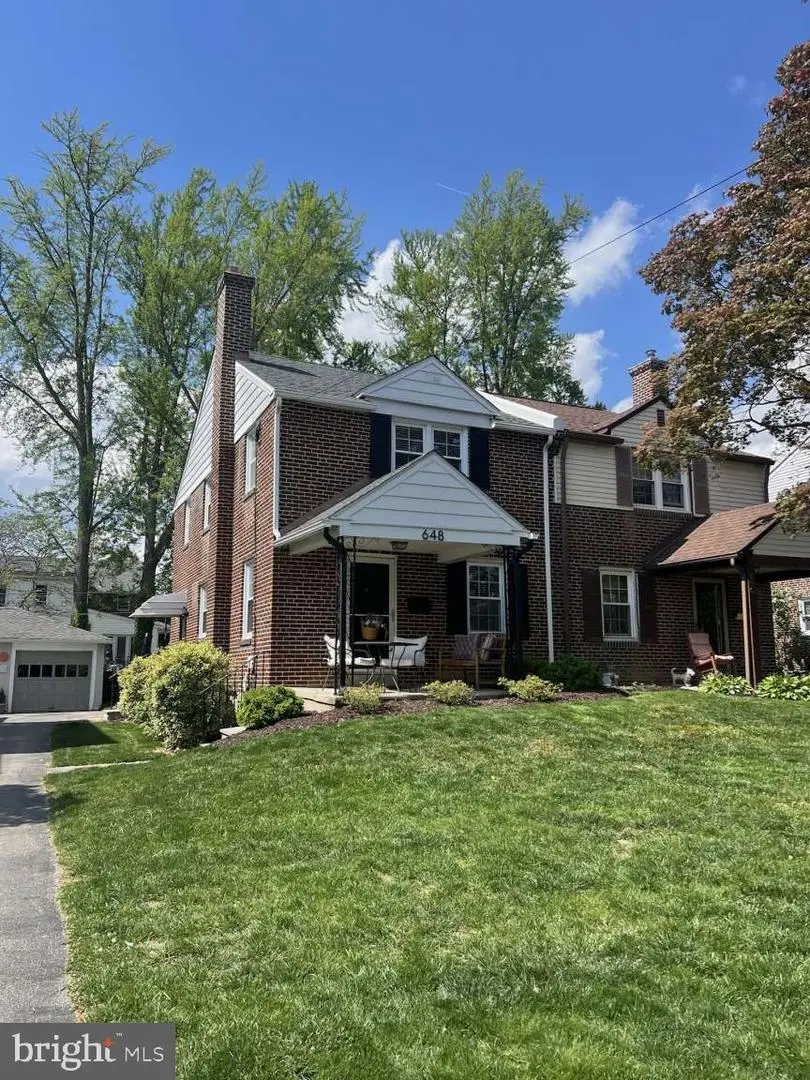
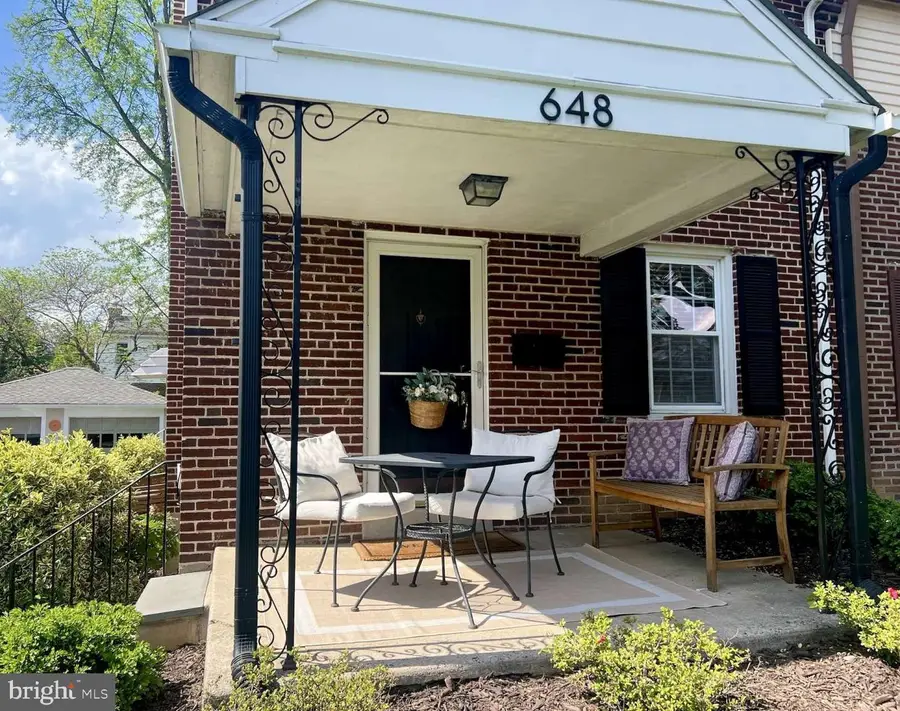
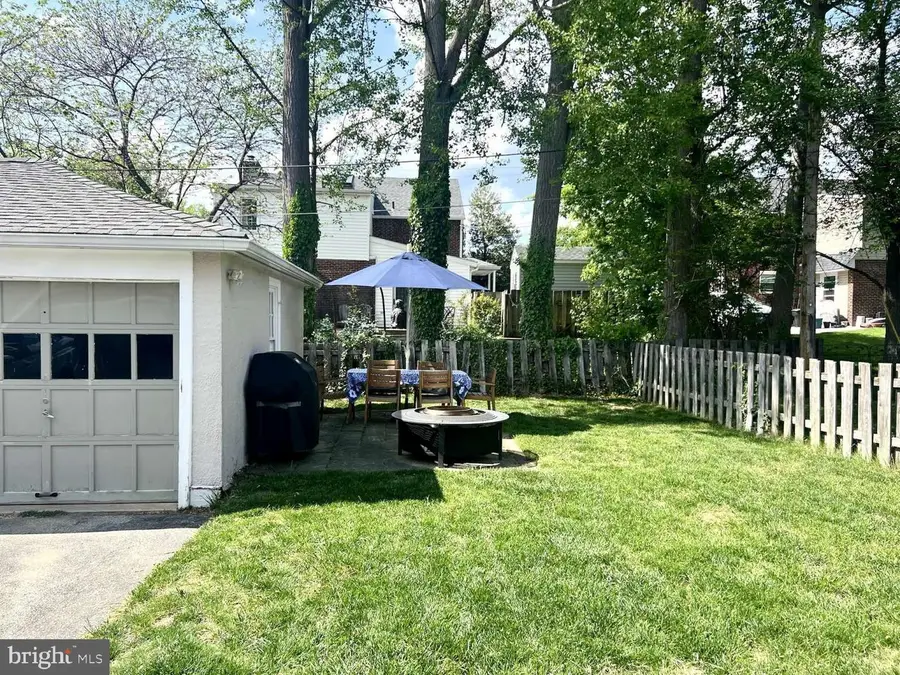
648 Hazelwood Rd,ARDMORE, PA 19003
$499,000
- 3 Beds
- 2 Baths
- 1,292 sq. ft.
- Single family
- Pending
Listed by:christopher j carr
Office:homezu by simple choice
MLS#:PADE2089990
Source:BRIGHTMLS
Price summary
- Price:$499,000
- Price per sq. ft.:$386.22
About this home
Welcome to 648 Hazelwood Road, in the heart of the desirable Ardmore Park neighborhood and award winning Haverford School District. A beautiful turnkey light-filled twin nestled in the center of a quiet block. This home features 3 bedrooms, 1.5 bathrooms and updated features throughout including central air, new roof in 2024, hardwood floors, crown & base molding, recessed lighting, and a completely finished lower level. Charming front porch, spacious living room, dining room, newly updated kitchen with stainless steel appliances and quartz countertops, and convenient pantry/mudroom. A doorway to the driveway sits at the edge of the kitchen/mudroom providing easy access to parked cars and the lovely private backyard with patio. The first level is complete with a powder room. Upstairs is an expansive primary bedroom that offers space for a king size bed, dual closets and built-in ceiling fan, and two additional bedrooms both with ample closets. The second floor is complete with a linen closet and remodeled full bathroom with a shower/tub and sink with vanity for additional storage. Walk up attic access. The lower level features a fully finished family room or playroom, plus separate laundry, utility, and storage rooms. This home features a one car garage and a shared driveway. Unbeatable Ardmore location - steps to Elwell Park (playground, tennis, back path to Haverford College), easy access to Suburban Square, public transportation, restaurants, and all the Main Line has to offer.
Contact an agent
Home facts
- Year built:1950
- Listing Id #:PADE2089990
- Added:100 day(s) ago
- Updated:August 15, 2025 at 07:30 AM
Rooms and interior
- Bedrooms:3
- Total bathrooms:2
- Full bathrooms:1
- Half bathrooms:1
- Living area:1,292 sq. ft.
Heating and cooling
- Cooling:Central A/C
- Heating:Forced Air, Natural Gas
Structure and exterior
- Roof:Shingle
- Year built:1950
- Building area:1,292 sq. ft.
- Lot area:0.08 Acres
Schools
- High school:HAVERFORD SENIOR
- Middle school:HAVERFORD
- Elementary school:CHESTNUTWOLD
Utilities
- Water:Public
- Sewer:Public Sewer
Finances and disclosures
- Price:$499,000
- Price per sq. ft.:$386.22
- Tax amount:$8,688 (2024)
New listings near 648 Hazelwood Rd
- Coming Soon
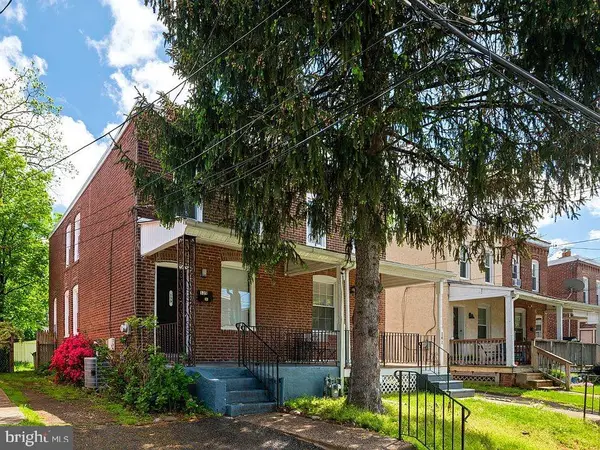 $410,000Coming Soon3 beds 2 baths
$410,000Coming Soon3 beds 2 baths139 Walnut Ave, ARDMORE, PA 19003
MLS# PAMC2151588Listed by: BHHS FOX & ROACH WAYNE-DEVON - Open Sun, 11am to 1pmNew
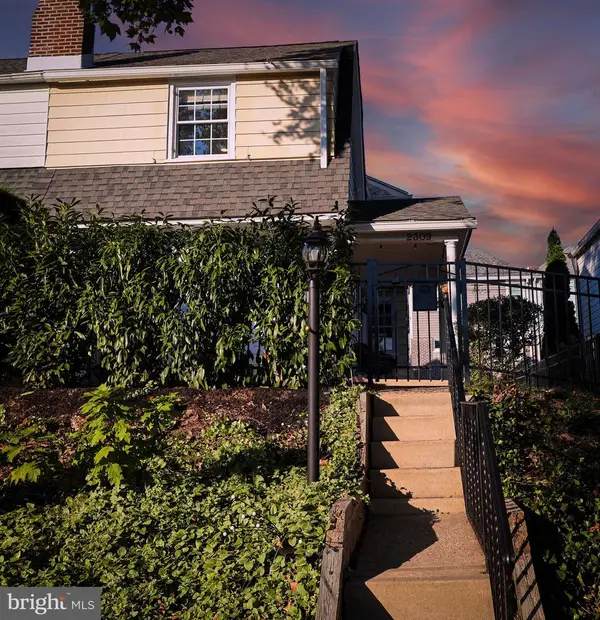 $434,000Active3 beds 1 baths1,462 sq. ft.
$434,000Active3 beds 1 baths1,462 sq. ft.2309 Belmont Ave, ARDMORE, PA 19003
MLS# PADE2097598Listed by: CG REALTY, LLC 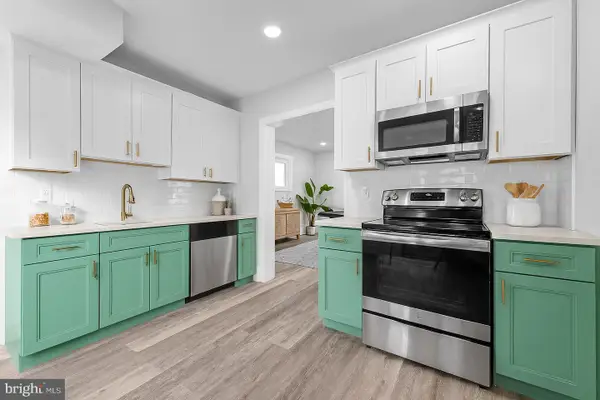 $550,000Pending3 beds 2 baths1,568 sq. ft.
$550,000Pending3 beds 2 baths1,568 sq. ft.84 Greenfield Ave, ARDMORE, PA 19003
MLS# PAMC2150484Listed by: KELLER WILLIAMS REAL ESTATE-BLUE BELL- New
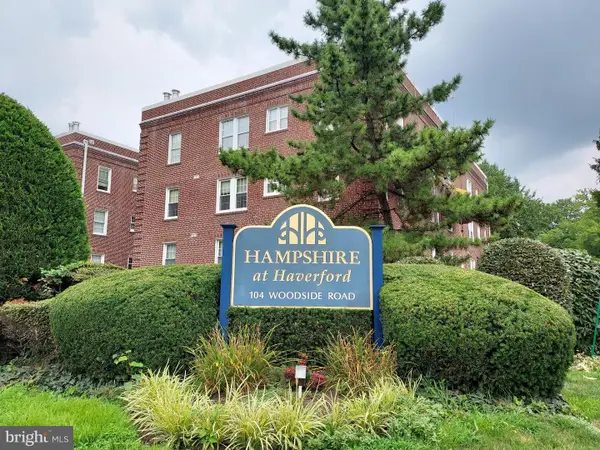 $299,000Active2 beds 2 baths1,063 sq. ft.
$299,000Active2 beds 2 baths1,063 sq. ft.104 Woodside Rd #c-302, HAVERFORD, PA 19041
MLS# PAMC2150396Listed by: COMPASS PENNSYLVANIA, LLC  $450,000Pending3 beds 3 baths1,468 sq. ft.
$450,000Pending3 beds 3 baths1,468 sq. ft.104 Woodside Rd #b106, HAVERFORD, PA 19041
MLS# PAMC2150236Listed by: COMPASS PENNSYLVANIA, LLC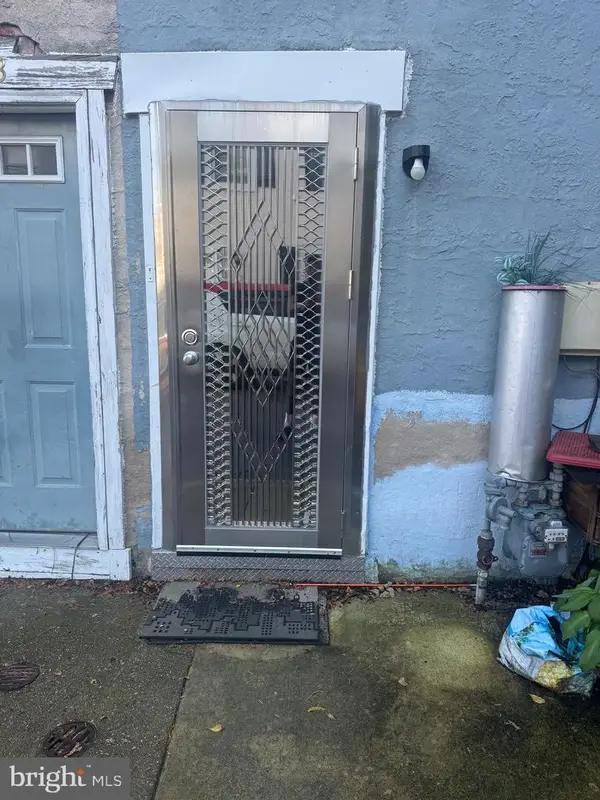 $225,000Pending2 beds 1 baths1,008 sq. ft.
$225,000Pending2 beds 1 baths1,008 sq. ft.225 Sheas Ter, ARDMORE, PA 19003
MLS# PAMC2149842Listed by: LONG & FOSTER REAL ESTATE, INC. $349,900Pending2 beds 3 baths1,152 sq. ft.
$349,900Pending2 beds 3 baths1,152 sq. ft.700 Ardmore Avenue #625, ARDMORE, PA 19003
MLS# PADE2097068Listed by: KELLER WILLIAMS MAIN LINE $495,000Pending4 beds 3 baths1,850 sq. ft.
$495,000Pending4 beds 3 baths1,850 sq. ft.2921 Berkley Rd, ARDMORE, PA 19003
MLS# PADE2096686Listed by: BHHS FOX & ROACH-HAVERFORD $495,000Pending4 beds 2 baths2,533 sq. ft.
$495,000Pending4 beds 2 baths2,533 sq. ft.620 Georges Ln, ARDMORE, PA 19003
MLS# PADE2097042Listed by: BHHS FOX & ROACH-HAVERFORD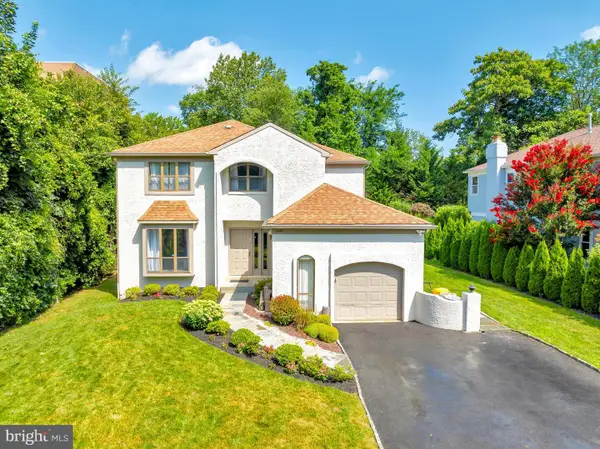 $1,045,000Pending4 beds 3 baths3,332 sq. ft.
$1,045,000Pending4 beds 3 baths3,332 sq. ft.1119 W Old Wynnewood Rd, WYNNEWOOD, PA 19096
MLS# PAMC2149148Listed by: GIRALDO REAL ESTATE GROUP
