673 Ardmore Ave, Ardmore, PA 19003
Local realty services provided by:ERA Reed Realty, Inc.
673 Ardmore Ave,Ardmore, PA 19003
$1,695,000
- 5 Beds
- 4 Baths
- 5,073 sq. ft.
- Single family
- Pending
Listed by: deborah e dorsey, andrew michael brennan
Office: bhhs fox & roach-rosemont
MLS#:PADE2092508
Source:BRIGHTMLS
Price summary
- Price:$1,695,000
- Price per sq. ft.:$334.12
About this home
Welcome to 673 Ardmore Avenue, a distinguished and historically significant residence set on an expansive .83-acre lot in the heart of Ardmore’s prestigious Main Line. Originally constructed in the early 1900s on land once owned by the estate of J.B. Biddle, this home was built for John S. Arndt, a prominent member of the Philadelphia Stock Exchange. Over the decades, it has been home to some of Philadelphia’s most notable families, including C. Addison Harris Jr., and has long been regarded as a symbol of sophistication, prominence, and enduring legacy.
A beautifully preserved example of early Main Line architecture, the home offers timeless elegance combined with modern comfort—all within close proximity to Merion Golf Club, Suburban Square, Haverford College walking trails, top-rated schools, and convenient regional rail and Amtrak service.
Step inside to discover classic Ardmore craftsmanship seamlessly integrated with modern amenities. The main level showcases exquisite original millwork, wood floors, three fireplaces (two adorned with original Mercer tiles), custom built-in bookcases, French doors, and deep-silled windows that enhance the home with natural light.
The gracious and flexible floor plan adapts effortlessly to your lifestyle. A grand reception foyer leads to two large living spaces—ideal for entertaining, relaxing, or working from home. The gourmet kitchen is a chef’s dream, complete with high-end appliances, abundant custom cabinetry, and an inviting atmosphere for everyday living or special occasions. A powder room and mud-room are also found on the main level.
Upstairs, you'll find five spacious bedrooms, a charming sleeping porch and three bathrooms. The second-floor bedrooms offer generous closet space, while the bathrooms are tastefully updated with elegant finishes. The unfinished third floor presents incredible potential—perfect for a great room, art studio, yoga retreat, or additional guest suite.
Outdoors, a private brick patio provides a serene setting for entertaining and enjoying the beautifully landscaped grounds. Additional features include central air conditioning and efficient forced air heating, blending old-world charm with modern practicality.
Located near the coveted Merion Golf Manor enclave of Haverford Township, 673 Ardmore Avenue offers a rare combination of tranquility and accessibility. Enjoy being just minutes from Suburban Square’s dynamic shopping and dining scene, scenic Haverford College trails, and the Ardmore Train Station with direct access to Center City Philadelphia and Amtrak routes to New York, Baltimore, and Washington, D.C.
This remarkable residence is a rare opportunity to own a piece of Main Line history—crafted with care, preserved with pride, and designed for contemporary living.
Contact an agent
Home facts
- Year built:1905
- Listing ID #:PADE2092508
- Added:151 day(s) ago
- Updated:November 14, 2025 at 08:40 AM
Rooms and interior
- Bedrooms:5
- Total bathrooms:4
- Full bathrooms:3
- Half bathrooms:1
- Living area:5,073 sq. ft.
Heating and cooling
- Cooling:Central A/C
- Heating:Forced Air, Natural Gas
Structure and exterior
- Roof:Shingle
- Year built:1905
- Building area:5,073 sq. ft.
- Lot area:0.84 Acres
Utilities
- Water:Public
- Sewer:Public Sewer
Finances and disclosures
- Price:$1,695,000
- Price per sq. ft.:$334.12
- Tax amount:$25,604 (2025)
New listings near 673 Ardmore Ave
- Coming Soon
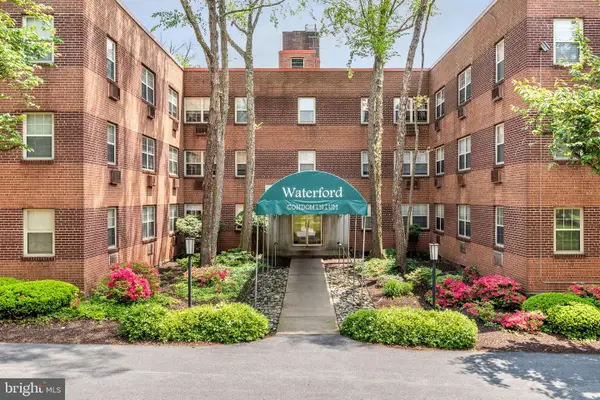 $275,000Coming Soon2 beds 1 baths
$275,000Coming Soon2 beds 1 baths383 Lakeside Rd #g-2, ARDMORE, PA 19003
MLS# PAMC2156528Listed by: BHHS FOX & ROACH-ROSEMONT - Open Sat, 12 to 2pmNew
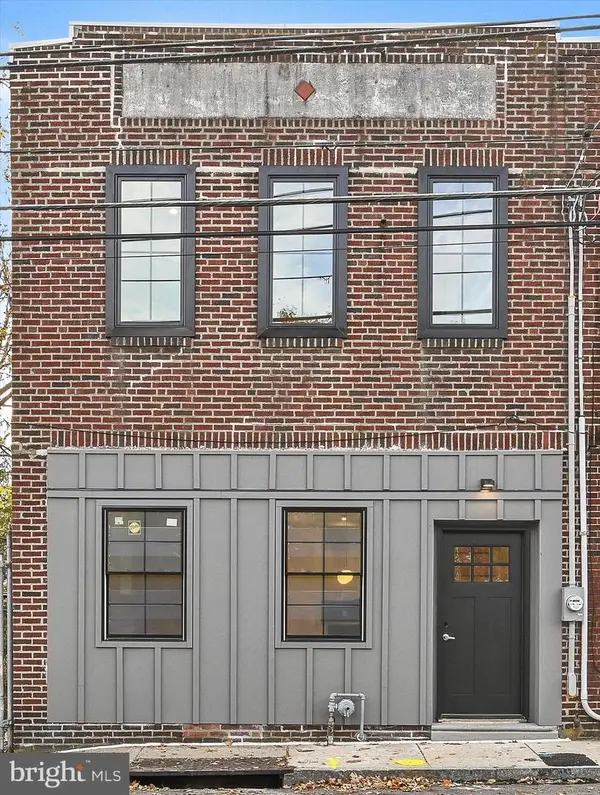 $549,000Active3 beds 3 baths1,600 sq. ft.
$549,000Active3 beds 3 baths1,600 sq. ft.64 E Spring Ave, ARDMORE, PA 19003
MLS# PAMC2160986Listed by: KELLER WILLIAMS REALTY DEVON-WAYNE 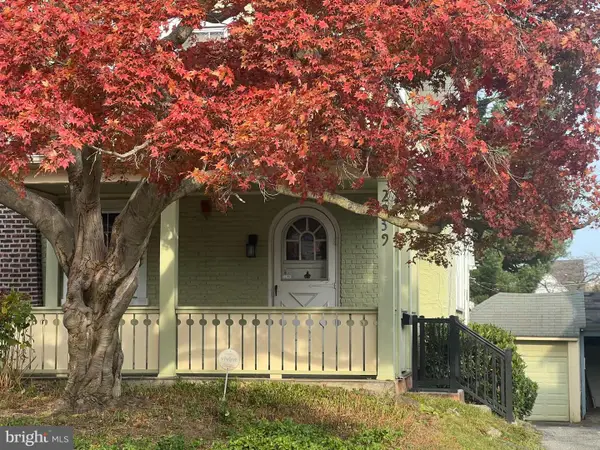 $459,000Pending4 beds 3 baths1,903 sq. ft.
$459,000Pending4 beds 3 baths1,903 sq. ft.2939 Berkley Rd, ARDMORE, PA 19003
MLS# PADE2103306Listed by: BHHS FOX & ROACH-HAVERFORD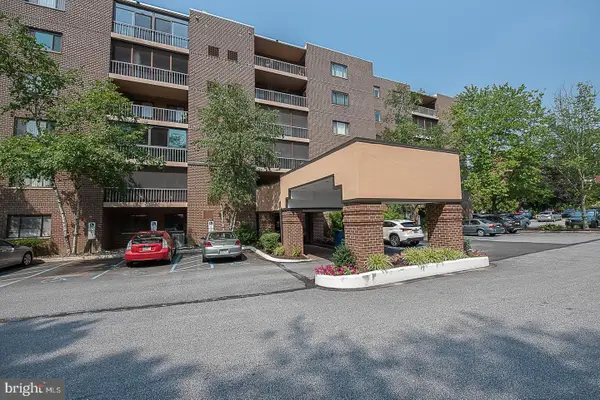 $325,000Pending2 beds 2 baths1,156 sq. ft.
$325,000Pending2 beds 2 baths1,156 sq. ft.1219 W Wynnewood Rd #311, WYNNEWOOD, PA 19096
MLS# PAMC2161108Listed by: KW MAIN LINE - NARBERTH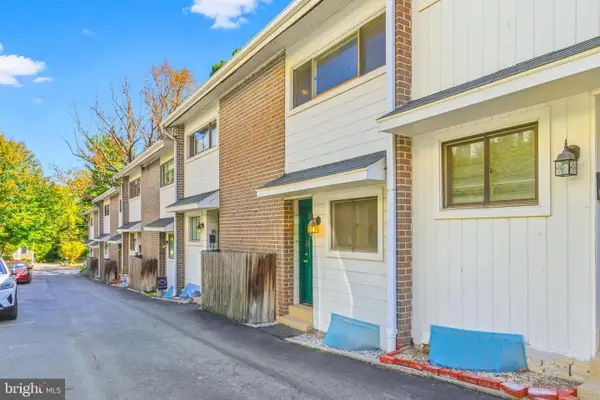 $380,000Pending2 beds 2 baths960 sq. ft.
$380,000Pending2 beds 2 baths960 sq. ft.106 W Montgomery Ave #8, ARDMORE, PA 19003
MLS# PAMC2158642Listed by: KW EMPOWER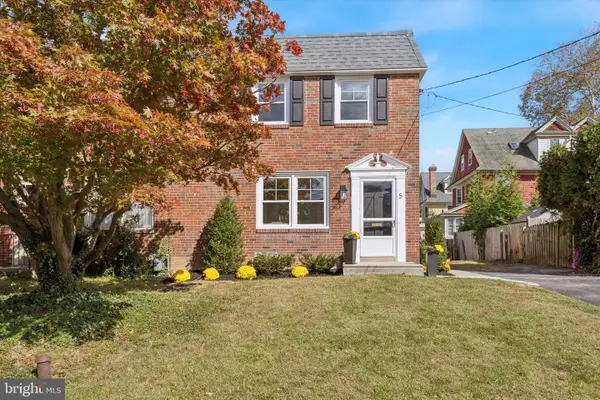 $525,000Pending3 beds 2 baths1,352 sq. ft.
$525,000Pending3 beds 2 baths1,352 sq. ft.5 Llanfair Rd, ARDMORE, PA 19003
MLS# PAMC2160140Listed by: DUFFY REAL ESTATE-NARBERTH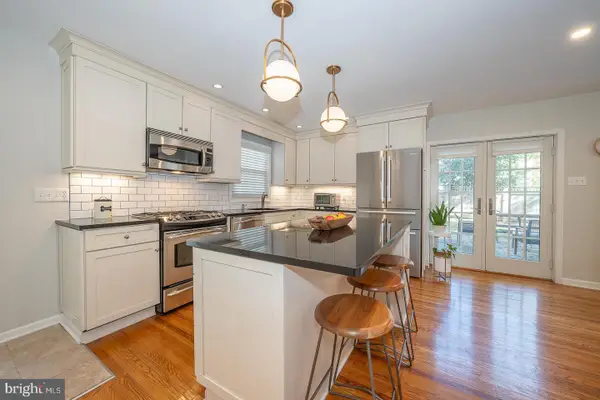 $899,000Pending4 beds 3 baths2,496 sq. ft.
$899,000Pending4 beds 3 baths2,496 sq. ft.515 E Spring Ave, ARDMORE, PA 19003
MLS# PAMC2158612Listed by: COMPASS PENNSYLVANIA, LLC $349,000Pending3 beds 2 baths1,152 sq. ft.
$349,000Pending3 beds 2 baths1,152 sq. ft.703 Humphreys Rd, ARDMORE, PA 19003
MLS# PADE2102378Listed by: BHHS FOX & ROACH-ROSEMONT $599,000Pending4 beds 4 baths2,147 sq. ft.
$599,000Pending4 beds 4 baths2,147 sq. ft.2918 Rising Sun Rd, ARDMORE, PA 19003
MLS# PADE2102486Listed by: BHHS FOX & ROACH-HAVERFORD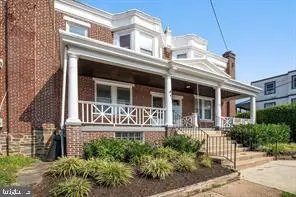 $399,000Pending3 beds 2 baths1,297 sq. ft.
$399,000Pending3 beds 2 baths1,297 sq. ft.42 Walton Ave, ARDMORE, PA 19003
MLS# PAMC2158760Listed by: BHHS FOX & ROACH WAYNE-DEVON
