739 Company Farm Rd, Aspers, PA 17304
Local realty services provided by:ERA Byrne Realty
739 Company Farm Rd,Aspers, PA 17304
$539,900
- 5 Beds
- 3 Baths
- 2,772 sq. ft.
- Single family
- Pending
Listed by: isaiah k shickley
Office: keller williams keystone realty
MLS#:PAAD2019958
Source:BRIGHTMLS
Price summary
- Price:$539,900
- Price per sq. ft.:$194.77
About this home
Come see this newly renovated farmette on 5+ acres! This property offers you the chance to get away and enjoy the peace and quiet!
The main home features a spacious living area with 4 full bedrooms and 2 bathrooms, including a first floor bedroom, office and laundry. You also have an attached 1 bedroom, 1 bathroom apartment providing flexibility for family, guests or rental income! Major upgrades include a new roof, new HVAC, and many interior upgrades (among other things), which will ensure low maintenance for years to come.
Outside, a large barn offers room for animals, equipment, or hobby farming. The land includes fenced open space, a stream, and a small pond, creating a peaceful retreat ideal for recreation or raising animals. Not to mention your own private little orchard with a variety of fruit trees! Deer and turkeys regularly visit.
Tucked away for privacy yet just a short drive to town, this unique property is perfect for those seeking a hobby farm, multi-generational living, or simply a quiet lifestyle surrounded by nature.
Make sure you schedule yourself enough time to see the full potential of this awesome property!
Contact an agent
Home facts
- Year built:1986
- Listing ID #:PAAD2019958
- Added:52 day(s) ago
- Updated:November 14, 2025 at 08:40 AM
Rooms and interior
- Bedrooms:5
- Total bathrooms:3
- Full bathrooms:3
- Living area:2,772 sq. ft.
Heating and cooling
- Cooling:Central A/C
- Heating:Electric, Heat Pump(s)
Structure and exterior
- Roof:Architectural Shingle
- Year built:1986
- Building area:2,772 sq. ft.
- Lot area:5.57 Acres
Schools
- High school:BIGLERVILLE
Utilities
- Water:Well
- Sewer:On Site Septic
Finances and disclosures
- Price:$539,900
- Price per sq. ft.:$194.77
- Tax amount:$5,967 (2025)
New listings near 739 Company Farm Rd
- Coming Soon
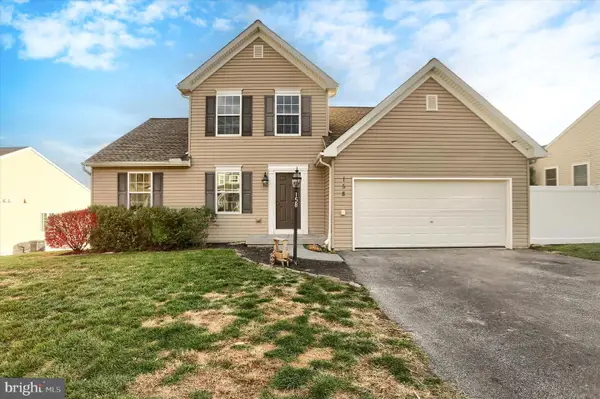 $350,000Coming Soon4 beds 3 baths
$350,000Coming Soon4 beds 3 baths158 Mcintosh Ln, ASPERS, PA 17304
MLS# PAAD2020432Listed by: HOWARD HANNA COMPANY-CAMP HILL  $279,900Pending4 beds 2 baths2,230 sq. ft.
$279,900Pending4 beds 2 baths2,230 sq. ft.96 Pine Grove Furnace Rd, ASPERS, PA 17304
MLS# PAAD2020420Listed by: IRON VALLEY REAL ESTATE OF CENTRAL PA $449,900Active4 beds 2 baths1,920 sq. ft.
$449,900Active4 beds 2 baths1,920 sq. ft.475 Company Farm Rd, ASPERS, PA 17304
MLS# PAAD2020370Listed by: HOMEZU BY SIMPLE CHOICE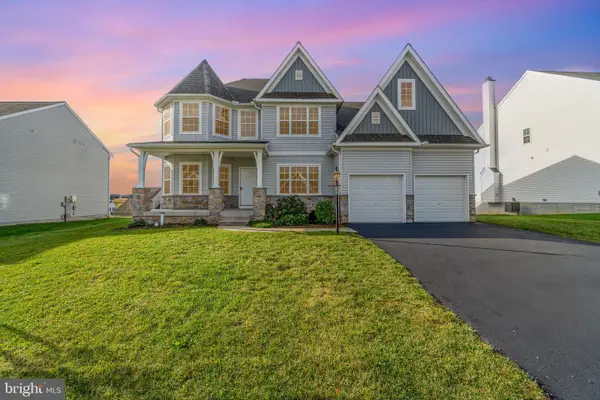 $459,900Active4 beds 3 baths6,242 sq. ft.
$459,900Active4 beds 3 baths6,242 sq. ft.90 Mcintosh Ln, ASPERS, PA 17304
MLS# PAAD2020248Listed by: KELLER WILLIAMS OF CENTRAL PA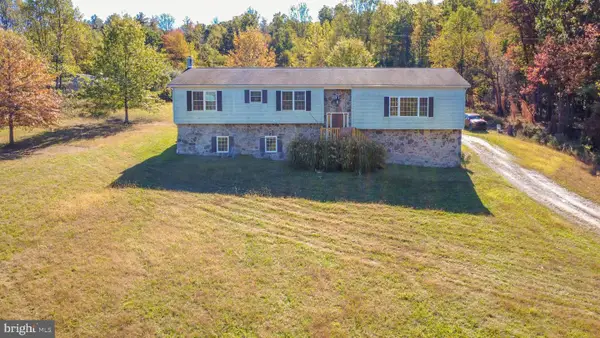 $360,000Active3 beds 3 baths2,120 sq. ft.
$360,000Active3 beds 3 baths2,120 sq. ft.225 Pine Ridge Rd, ASPERS, PA 17304
MLS# PAAD2020262Listed by: KELLER WILLIAMS KEYSTONE REALTY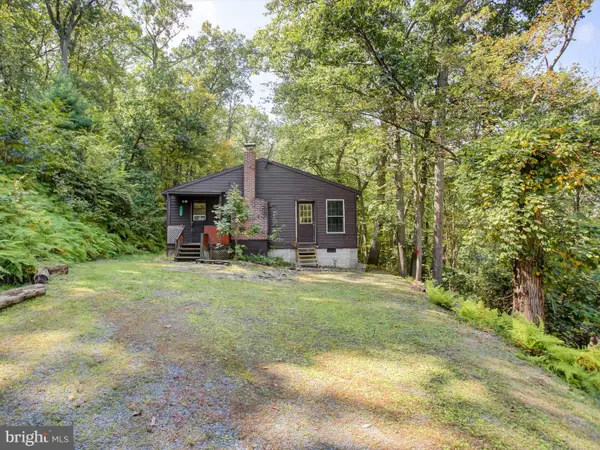 $154,900Active2 beds 1 baths900 sq. ft.
$154,900Active2 beds 1 baths900 sq. ft.109 Fawn Dr, ASPERS, PA 17304
MLS# PAAD2019904Listed by: COLDWELL BANKER REALTY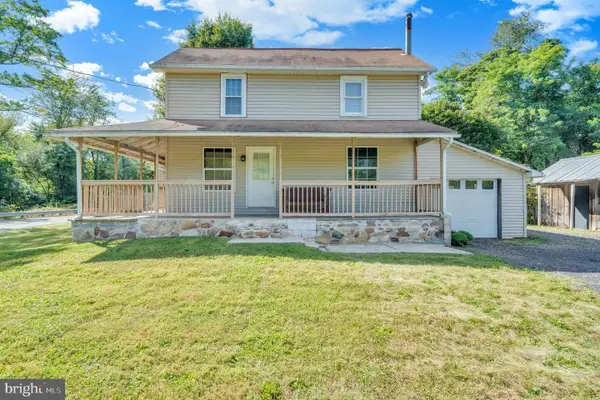 $239,900Active3 beds 2 baths1,472 sq. ft.
$239,900Active3 beds 2 baths1,472 sq. ft.200 Creek Rd, ASPERS, PA 17304
MLS# PAAD2019752Listed by: IRON VALLEY REAL ESTATE HANOVER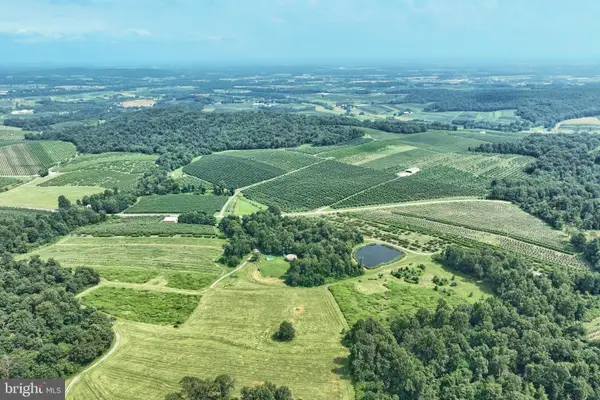 $2,300,000Active3 beds 2 baths2,000 sq. ft.
$2,300,000Active3 beds 2 baths2,000 sq. ft.Address Withheld By Seller, ASPERS, PA 17304
MLS# PAAD2019274Listed by: RE/MAX OF GETTYSBURG $120,000Active1.47 Acres
$120,000Active1.47 Acres255 Opossum Hill Rd, ASPERS, PA 17304
MLS# PAAD2018802Listed by: KELLER WILLIAMS KEYSTONE REALTY
