821-b Company Farm Rd, Aspers, PA 17304
Local realty services provided by:ERA OakCrest Realty, Inc.
821-b Company Farm Rd,Aspers, PA 17304
$325,000
- 3 Beds
- 1 Baths
- 1,440 sq. ft.
- Single family
- Pending
Listed by:david e monsour
Office:keller williams keystone realty
MLS#:PAAD2018674
Source:BRIGHTMLS
Price summary
- Price:$325,000
- Price per sq. ft.:$225.69
About this home
Enjoy one-level living in this beautifully maintained rancher with a detached garage, all situated on 2.47 acres. This move-in ready home features a bright and open floor plan with laminate flooring throughout, an updated eat-in kitchen with white cabinetry, three main floor bedrooms, a spacious full bathroom, and so much more! The lower level features an updated generously sized family room with a beautiful brick fireplace and the perfect space for gathering and entertaining. The home boasts a water softening system and osmosis system offering comfort and peace of mind for years to come. The home features a one car attached garage, a detached two car garage with storage above, and a pole barn offering ample space for your cars, tools, and hobbies. Enjoy panoramic views, nature, and wildlife from the comfort of the wraparound deck and the picturesque 2.47 acres. Don’t miss this opportunity, schedule your private showing today!
Contact an agent
Home facts
- Year built:1981
- Listing ID #:PAAD2018674
- Added:80 day(s) ago
- Updated:September 27, 2025 at 07:29 AM
Rooms and interior
- Bedrooms:3
- Total bathrooms:1
- Full bathrooms:1
- Living area:1,440 sq. ft.
Heating and cooling
- Cooling:Central A/C
- Heating:Baseboard - Electric, Electric, Propane - Leased
Structure and exterior
- Year built:1981
- Building area:1,440 sq. ft.
- Lot area:2.47 Acres
Schools
- High school:BIGLERVILLE
- Middle school:UPPER ADAMS
Utilities
- Water:Well
- Sewer:On Site Septic
Finances and disclosures
- Price:$325,000
- Price per sq. ft.:$225.69
- Tax amount:$4,030 (2024)
New listings near 821-b Company Farm Rd
- New
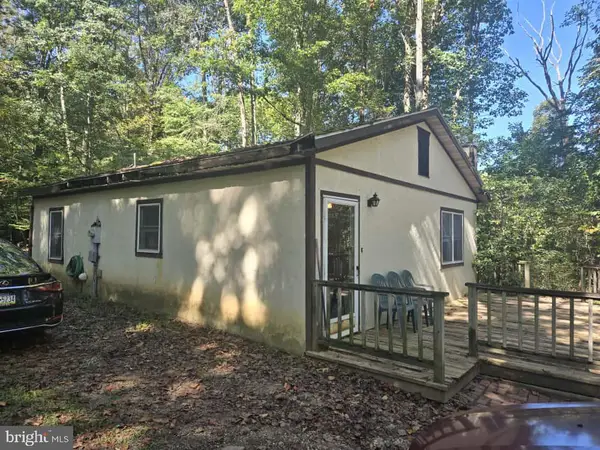 $150,000Active2 beds 1 baths858 sq. ft.
$150,000Active2 beds 1 baths858 sq. ft.740 Company Farm Rd, ASPERS, PA 17304
MLS# PAAD2019986Listed by: RE/MAX OPTIMUM - New
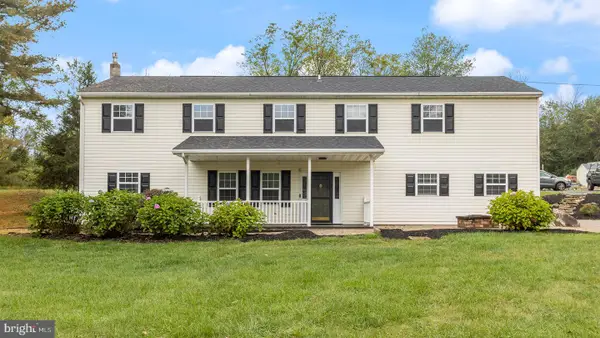 $549,900Active5 beds 3 baths2,772 sq. ft.
$549,900Active5 beds 3 baths2,772 sq. ft.739 Company Farm Rd, ASPERS, PA 17304
MLS# PAAD2019958Listed by: KELLER WILLIAMS KEYSTONE REALTY - New
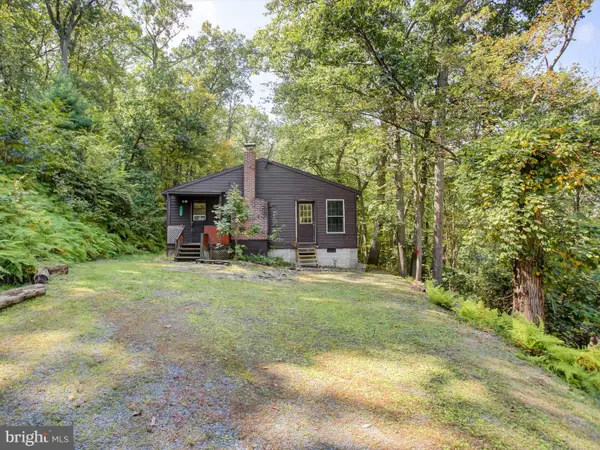 $159,900Active2 beds 1 baths900 sq. ft.
$159,900Active2 beds 1 baths900 sq. ft.109 Fawn Dr, ASPERS, PA 17304
MLS# PAAD2019904Listed by: COLDWELL BANKER REALTY 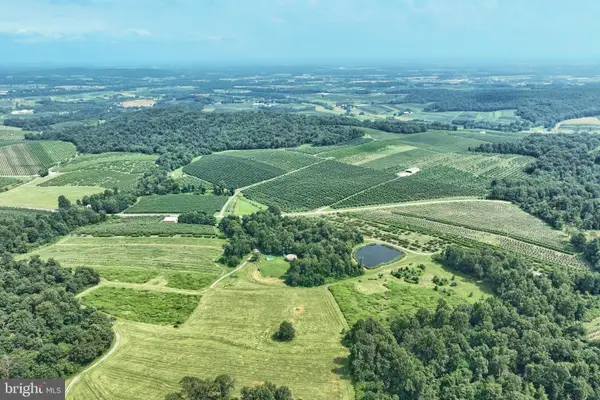 $2,300,000Active3 beds 2 baths2,000 sq. ft.
$2,300,000Active3 beds 2 baths2,000 sq. ft.Address Withheld By Seller, ASPERS, PA 17304
MLS# PAAD2019274Listed by: RE/MAX OF GETTYSBURG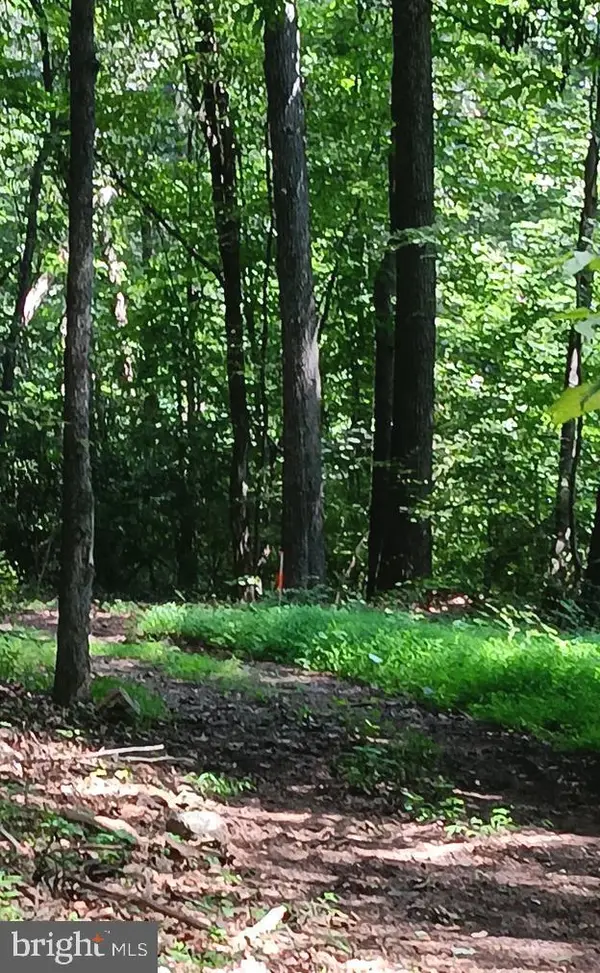 $79,900Active1.92 Acres
$79,900Active1.92 Acres804 Chestnut Hill Rd, ASPERS, PA 17304
MLS# PAAD2019346Listed by: RE/MAX OF GETTYSBURG $120,000Pending1.47 Acres
$120,000Pending1.47 Acres255 Opossum Hill Rd, ASPERS, PA 17304
MLS# PAAD2018802Listed by: KELLER WILLIAMS KEYSTONE REALTY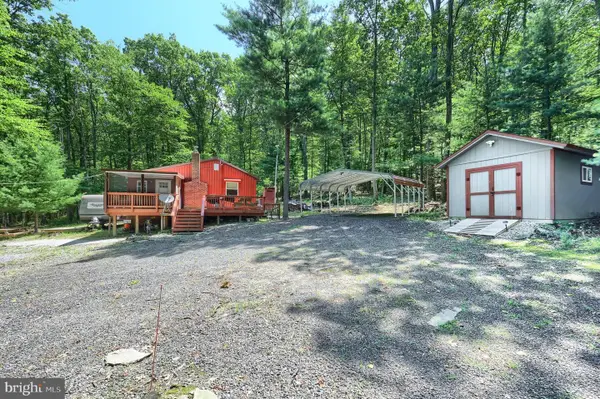 $269,900Pending3 beds 1 baths889 sq. ft.
$269,900Pending3 beds 1 baths889 sq. ft.85 Pine Ridge Rd, ASPERS, PA 17304
MLS# PAAD2018640Listed by: RE/MAX OF GETTYSBURG $464,900Active4 beds 3 baths4,082 sq. ft.
$464,900Active4 beds 3 baths4,082 sq. ft.90 Mcintosh Ln, ASPERS, PA 17304
MLS# PAAD2018630Listed by: KELLER WILLIAMS OF CENTRAL PA $219,900Active4 beds 2 baths2,074 sq. ft.
$219,900Active4 beds 2 baths2,074 sq. ft.135 N Main St, ASPERS, PA 17304
MLS# PAAD2017342Listed by: RE/MAX OF GETTYSBURG
