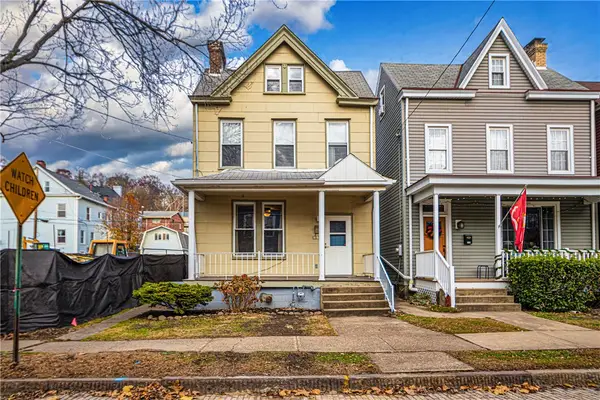114 1st St, Aspinwall, PA 15215
Local realty services provided by:ERA Johnson Real Estate, Inc.
114 1st St,Aspinwall, PA 15215
$569,000
- 4 Beds
- 3 Baths
- 2,400 sq. ft.
- Single family
- Active
Listed by: laura sauereisen
Office: piatt sotheby's international realty
MLS#:1707723
Source:PA_WPN
Price summary
- Price:$569,000
- Price per sq. ft.:$237.08
About this home
Quintessential Aspinwall! Fabulous charm & character abound throughout this wonderful home on a tree-lined street in the Fox Chapel School District. Featuring classic architectural details, this 3-story home boasts awesome curb appeal, covered front porch and a timeless brick facade. Great high ceilings & a first floor open floor plan with updated kitchen. Generous room sizes throughout with a powder room on the first level. 2nd floor has 3 bedrooms w/bonus office area/exercise space and a full bath. The 3rd level is finished with a large bedroom/office/playroom & beautifully tiled & updated full bath w/both walk-in shower and separate tub. There is also great living space in the rear of the home with plenty of room for entertaining and small back porch. Enjoy the convenience of restaurants, shops and parks close by. Easy access to Rt. 28, Downtown Pittsburgh, Shadyside/Oakland and Squirrel Hill. This home blends historic elegance and everyday practicality. It's so pretty & wonderful!
Contact an agent
Home facts
- Year built:1900
- Listing ID #:1707723
- Added:178 day(s) ago
- Updated:December 17, 2025 at 12:45 PM
Rooms and interior
- Bedrooms:4
- Total bathrooms:3
- Full bathrooms:2
- Half bathrooms:1
- Living area:2,400 sq. ft.
Heating and cooling
- Cooling:Central Air, Wall Window Units
- Heating:Gas
Structure and exterior
- Roof:Asphalt
- Year built:1900
- Building area:2,400 sq. ft.
- Lot area:0.06 Acres
Utilities
- Water:Public
Finances and disclosures
- Price:$569,000
- Price per sq. ft.:$237.08
- Tax amount:$10,256
New listings near 114 1st St
 $345,500Active3 beds 2 baths2,063 sq. ft.
$345,500Active3 beds 2 baths2,063 sq. ft.211 4th St, Aspinwall, PA 15215
MLS# 1732420Listed by: COLDWELL BANKER REALTY $434,900Active5 beds 2 baths2,276 sq. ft.
$434,900Active5 beds 2 baths2,276 sq. ft.33 5th Street, Aspinwall, PA 15215
MLS# 1720368Listed by: BERKSHIRE HATHAWAY THE PREFERRED REALTY $569,000Active4 beds 3 baths2,400 sq. ft.
$569,000Active4 beds 3 baths2,400 sq. ft.114 1st St, Aspinwall, PA 15215
MLS# 1707723Listed by: PIATT SOTHEBY'S INTERNATIONAL REALTY
