110 Marianville Rd, Aston, PA 19014
Local realty services provided by:ERA Byrne Realty
110 Marianville Rd,Aston, PA 19014
$444,900
- 3 Beds
- 2 Baths
- 1,700 sq. ft.
- Single family
- Active
Listed by: leeann sullivan
Office: real of pennsylvania
MLS#:PADE2104402
Source:BRIGHTMLS
Price summary
- Price:$444,900
- Price per sq. ft.:$261.71
About this home
Welcome to 110 Marianville Road, a well-maintained split-level home offering 3 bedrooms, 2 full baths, and a flexible layout with multiple living spaces. This home features two convenient entrances, including a side entry that leads directly into the open kitchen, complete with a large island, white cabinetry, and stainless steel appliances. The lower level includes a bright bonus room with vaulted ceilings, an arched window, new carpeting, and sliding glass doors that open to the outdoor living area. An expansive covered paver patio serves as one of the property’s standout features, offering generous space for outdoor dining and relaxation. Ceiling fans, recessed lighting, and a view of the large yard enhance this inviting area. Additional finished living space can be found in the full daylight basement, which includes a bay window and new carpet. Recent updates include: a newly installed driveway, heater and AC (approximately 4 years old), renovated upstairs bathroom, new carpet, fresh paint throughout, and a roof replaced in 2015. Private parking and a spacious yard further complement this move-in ready home.
Contact an agent
Home facts
- Year built:1958
- Listing ID #:PADE2104402
- Added:4 day(s) ago
- Updated:November 27, 2025 at 02:35 PM
Rooms and interior
- Bedrooms:3
- Total bathrooms:2
- Full bathrooms:2
- Living area:1,700 sq. ft.
Heating and cooling
- Cooling:Central A/C, Ductless/Mini-Split
- Heating:Forced Air, Natural Gas
Structure and exterior
- Roof:Pitched, Shingle
- Year built:1958
- Building area:1,700 sq. ft.
- Lot area:0.2 Acres
Schools
- High school:SUN VALLEY
- Middle school:NORTHLEY
- Elementary school:PENNELL
Utilities
- Water:Public
- Sewer:Public Sewer
Finances and disclosures
- Price:$444,900
- Price per sq. ft.:$261.71
- Tax amount:$7,423 (2025)
New listings near 110 Marianville Rd
- Coming Soon
 $345,000Coming Soon3 beds 3 baths
$345,000Coming Soon3 beds 3 baths183 Bishop Dr, ASTON, PA 19014
MLS# PADE2104420Listed by: VRA REALTY - New
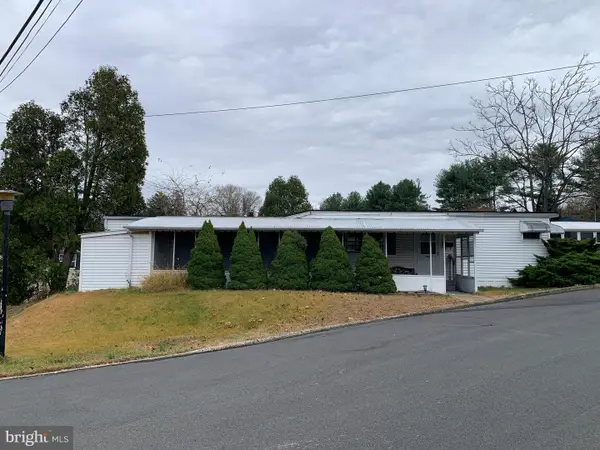 $35,000Active2 beds 1 baths708 sq. ft.
$35,000Active2 beds 1 baths708 sq. ft.200 Anderson Ave, MEDIA, PA 19063
MLS# PADE2103820Listed by: RE/MAX HOMETOWN REALTORS 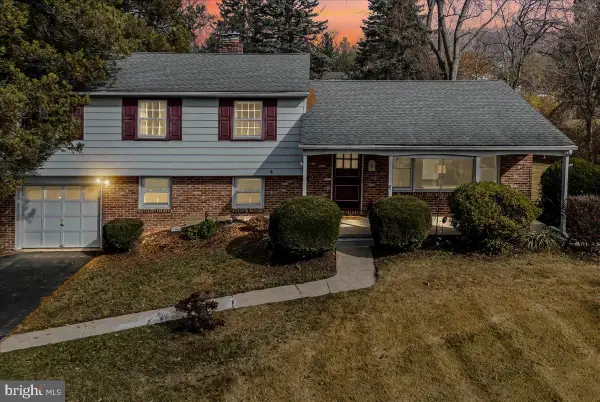 $425,000Pending4 beds 2 baths1,661 sq. ft.
$425,000Pending4 beds 2 baths1,661 sq. ft.1605 Country Ln, ASTON, PA 19014
MLS# PADE2103700Listed by: KELLER WILLIAMS REAL ESTATE - MEDIA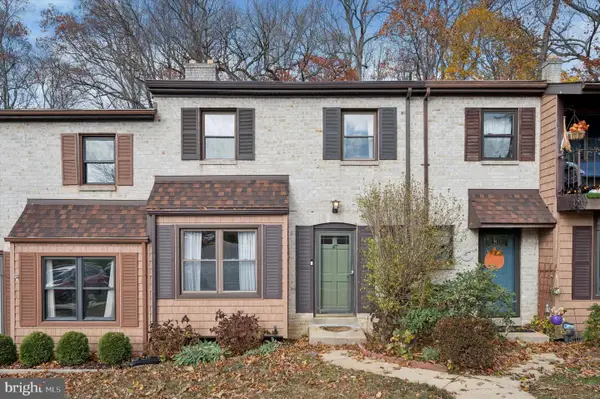 $349,900Pending3 beds 2 baths1,540 sq. ft.
$349,900Pending3 beds 2 baths1,540 sq. ft.47 Bishop Dr, ASTON, PA 19014
MLS# PADE2103718Listed by: RE/MAX PREFERRED - NEWTOWN SQUARE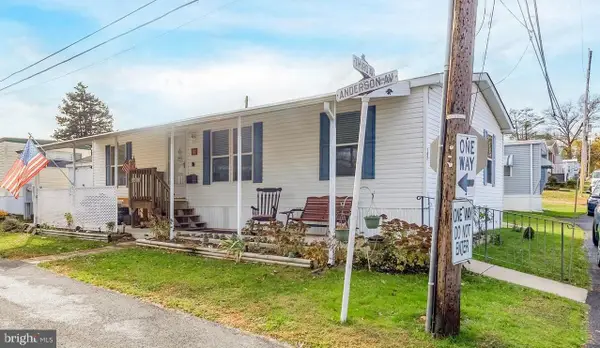 $149,900Active3 beds 2 baths1,008 sq. ft.
$149,900Active3 beds 2 baths1,008 sq. ft.147 Third Ave, MEDIA, PA 19063
MLS# PADE2103502Listed by: KELLER WILLIAMS REAL ESTATE - MEDIA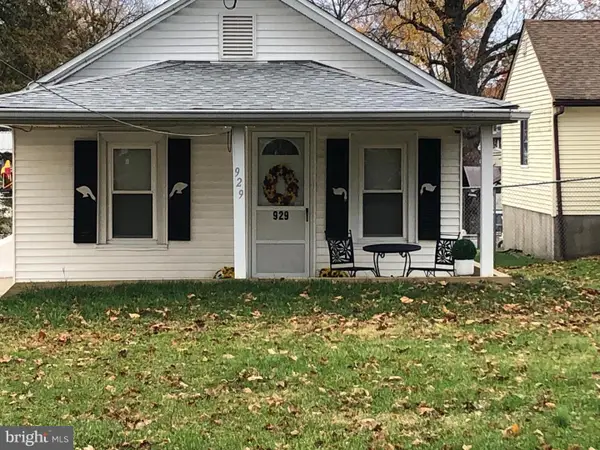 $337,700Active2 beds 2 baths760 sq. ft.
$337,700Active2 beds 2 baths760 sq. ft.929 Crystle Rd, ASTON, PA 19014
MLS# PADE2102802Listed by: COMPASS PENNSYLVANIA, LLC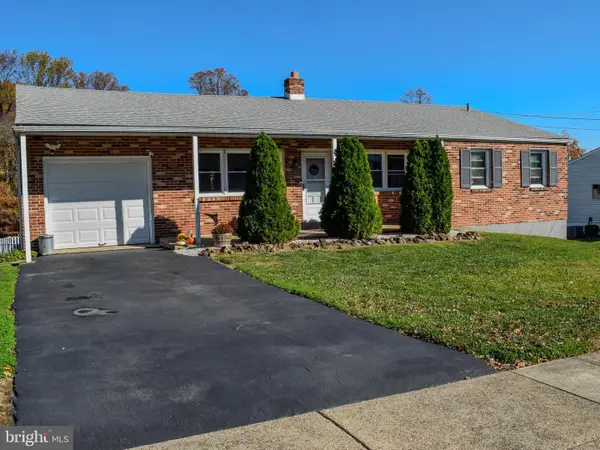 $399,900Pending4 beds 3 baths2,348 sq. ft.
$399,900Pending4 beds 3 baths2,348 sq. ft.2915 Highwoods Dr, ASTON, PA 19014
MLS# PADE2103644Listed by: BHHS FOX & ROACH-MEDIA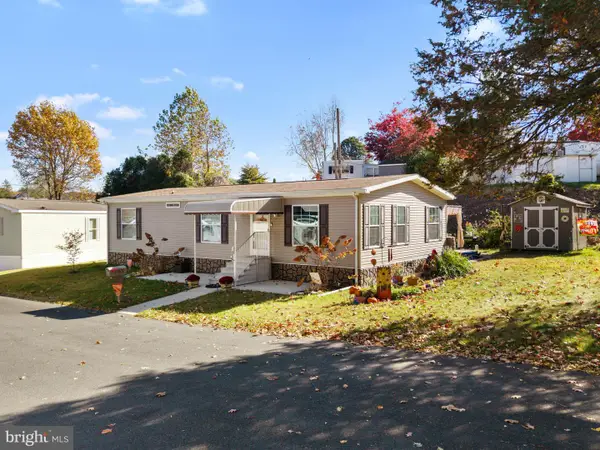 $149,999Pending3 beds 2 baths1,200 sq. ft.
$149,999Pending3 beds 2 baths1,200 sq. ft.190 Lake Dr, MEDIA, PA 19063
MLS# PADE2103342Listed by: FORAKER REALTY CO.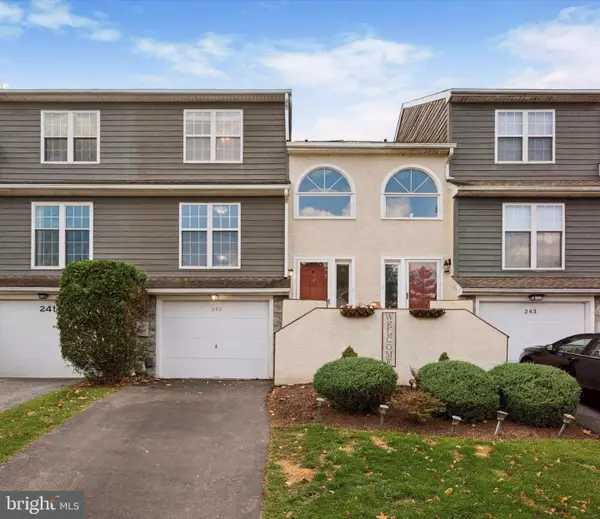 $325,000Active2 beds 3 baths1,835 sq. ft.
$325,000Active2 beds 3 baths1,835 sq. ft.242 Moria Pl #242, ASTON, PA 19014
MLS# PADE2102968Listed by: KELLER WILLIAMS REAL ESTATE - WEST CHESTER
