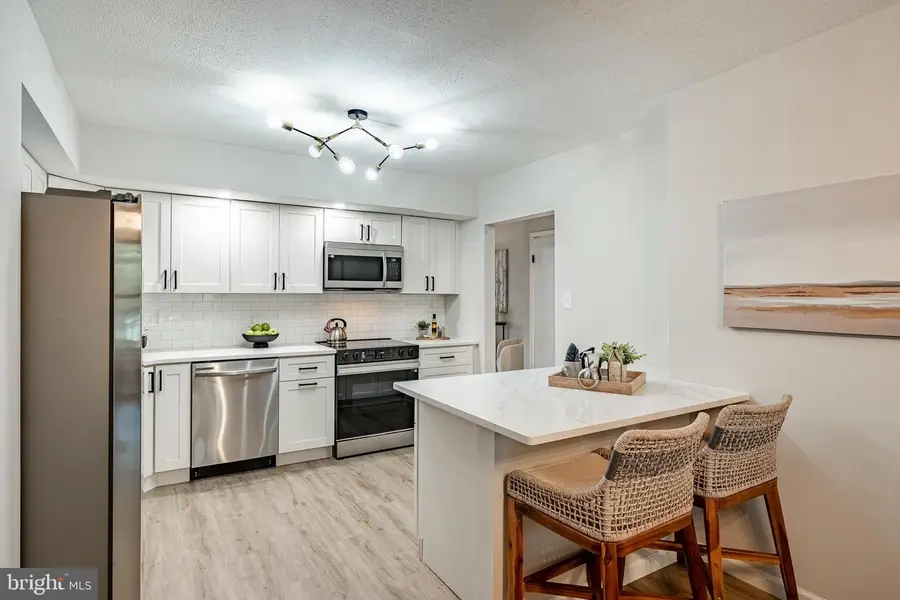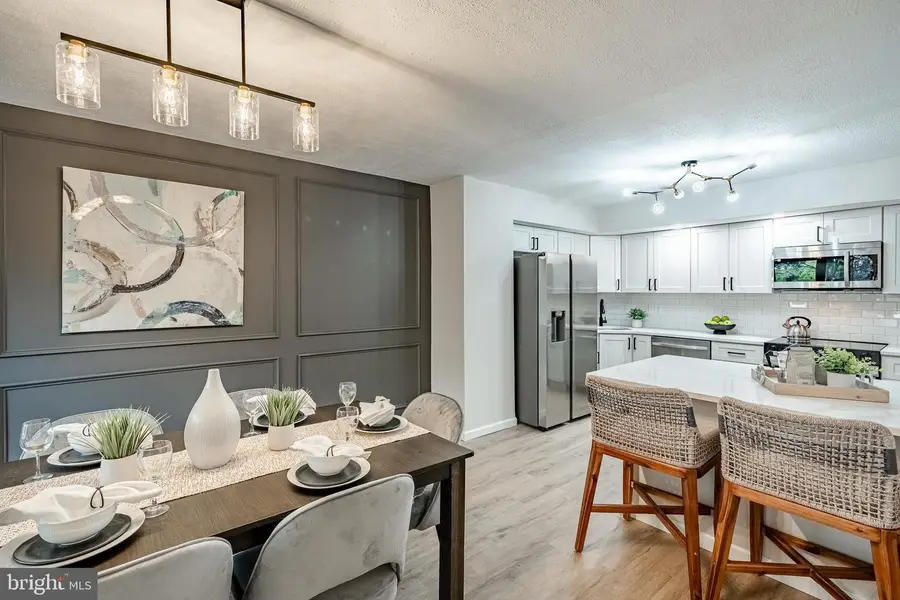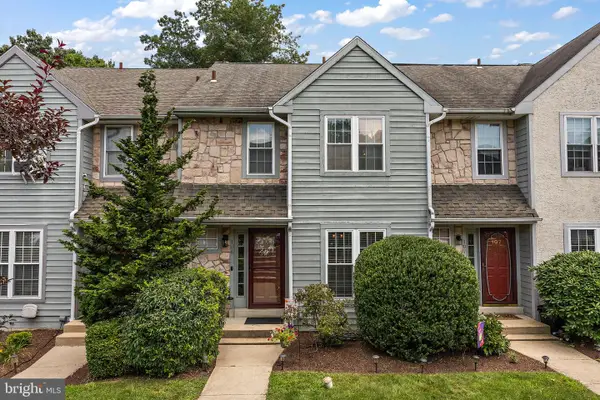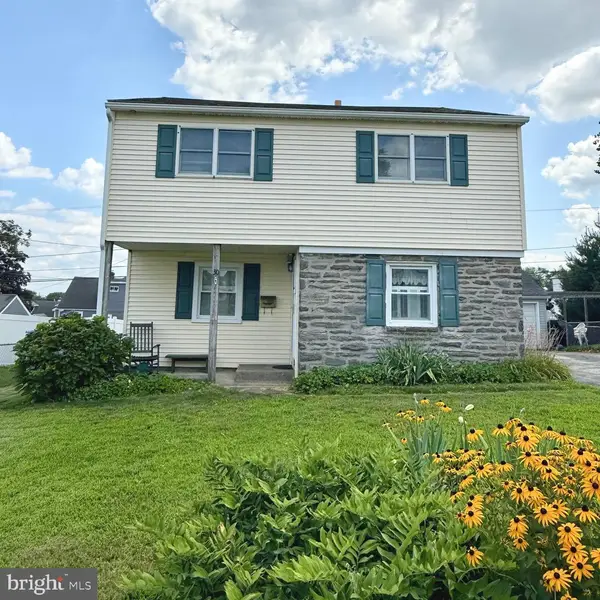20 Bishop Dr, ASTON, PA 19014
Local realty services provided by:ERA OakCrest Realty, Inc.



20 Bishop Dr,ASTON, PA 19014
$360,000
- 3 Beds
- 3 Baths
- 1,865 sq. ft.
- Townhouse
- Active
Listed by:zack michael cucinotta
Office:vra realty
MLS#:PADE2094084
Source:BRIGHTMLS
Price summary
- Price:$360,000
- Price per sq. ft.:$193.03
- Monthly HOA dues:$300
About this home
Seller can provide 1 Year Home Warranty with Purchase! MOVE IN READY! Enjoy the rest of your summer with your new community pool in Garnet Valley School District!
Welcome to 20 Bishop Drive — a fully renovated 3-bed, 2.5-bath townhome with Full forced air system with heating and cooling in a friendly, amenity-filled community. Enjoy a brand-new kitchen with quartz counters, soft close shaker cabinets, Samsung appliances, and custom backsplash. Spacious living room opens to a private patio and yard. Upstairs features a primary suite with 3 closets and full bath, plus two more bedrooms (one with balcony) and a stylish hall bath. Finished basement offers extra living space plus storage/laundry area.
Community pool, clubhouse, basketball courts & playground all within walking distance!
BRAND NEW roof, windows, slider door, flooring, carpet, paint, appliances & more — just move in and enjoy!
Close to shopping, dining, and major routes.
If you’ve been looking for the one — this is it. It won't last long!
Contact an agent
Home facts
- Year built:1975
- Listing Id #:PADE2094084
- Added:38 day(s) ago
- Updated:August 15, 2025 at 10:12 AM
Rooms and interior
- Bedrooms:3
- Total bathrooms:3
- Full bathrooms:2
- Half bathrooms:1
- Living area:1,865 sq. ft.
Heating and cooling
- Cooling:Central A/C
- Heating:Forced Air, Oil
Structure and exterior
- Roof:Architectural Shingle
- Year built:1975
- Building area:1,865 sq. ft.
- Lot area:0.07 Acres
Utilities
- Water:Public
- Sewer:Public Sewer
Finances and disclosures
- Price:$360,000
- Price per sq. ft.:$193.03
- Tax amount:$4,344 (2024)
New listings near 20 Bishop Dr
- Coming Soon
 $194,500Coming Soon2 beds 2 baths
$194,500Coming Soon2 beds 2 bathsAddress Withheld By Seller, MEDIA, PA 19063
MLS# PADE2097732Listed by: LONG & FOSTER REAL ESTATE, INC. - New
 $529,990Active5 beds 3 baths2,628 sq. ft.
$529,990Active5 beds 3 baths2,628 sq. ft.104 Victoria Drive, Findlay Twp, PA 15108
MLS# 1715199Listed by: D.R. HORTON REALTY OF PA - New
 $204,900Active2 beds 1 baths840 sq. ft.
$204,900Active2 beds 1 baths840 sq. ft.4701 Pennell Rd. B3 Pennell Rd, ASTON, PA 19014
MLS# PADE2096140Listed by: CENTURY 21 PREFERRED - New
 $549,000Active4 beds -- baths2,596 sq. ft.
$549,000Active4 beds -- baths2,596 sq. ft.2630 Mount Rd, ASTON, PA 19014
MLS# PADE2097248Listed by: KELLER WILLIAMS REAL ESTATE - MEDIA  $225,000Pending3 beds 2 baths1,546 sq. ft.
$225,000Pending3 beds 2 baths1,546 sq. ft.50 Neeld Ln, ASTON, PA 19014
MLS# PADE2097122Listed by: CORE PROPERTY MANAGEMENT REALTY $485,000Pending3 beds 3 baths2,545 sq. ft.
$485,000Pending3 beds 3 baths2,545 sq. ft.115 Butt Ln, ASTON, PA 19014
MLS# PADE2093496Listed by: BHHS FOX & ROACH-MEDIA $335,000Pending2 beds 3 baths2,040 sq. ft.
$335,000Pending2 beds 3 baths2,040 sq. ft.106 Knollwood Ct, ASTON, PA 19014
MLS# PADE2096910Listed by: COMPASS $389,999Pending3 beds 3 baths1,904 sq. ft.
$389,999Pending3 beds 3 baths1,904 sq. ft.217 Marianville Rd, ASTON, PA 19014
MLS# PADE2096894Listed by: KELLER WILLIAMS REAL ESTATE-LANGHORNE $295,000Pending3 beds 2 baths1,660 sq. ft.
$295,000Pending3 beds 2 baths1,660 sq. ft.3 Colonial Way, ASTON, PA 19014
MLS# PADE2096396Listed by: LONG & FOSTER REAL ESTATE, INC. $330,000Pending4 beds 2 baths2,048 sq. ft.
$330,000Pending4 beds 2 baths2,048 sq. ft.30 Bunting Ln, ASTON, PA 19014
MLS# PADE2096336Listed by: LONG & FOSTER REAL ESTATE, INC.
