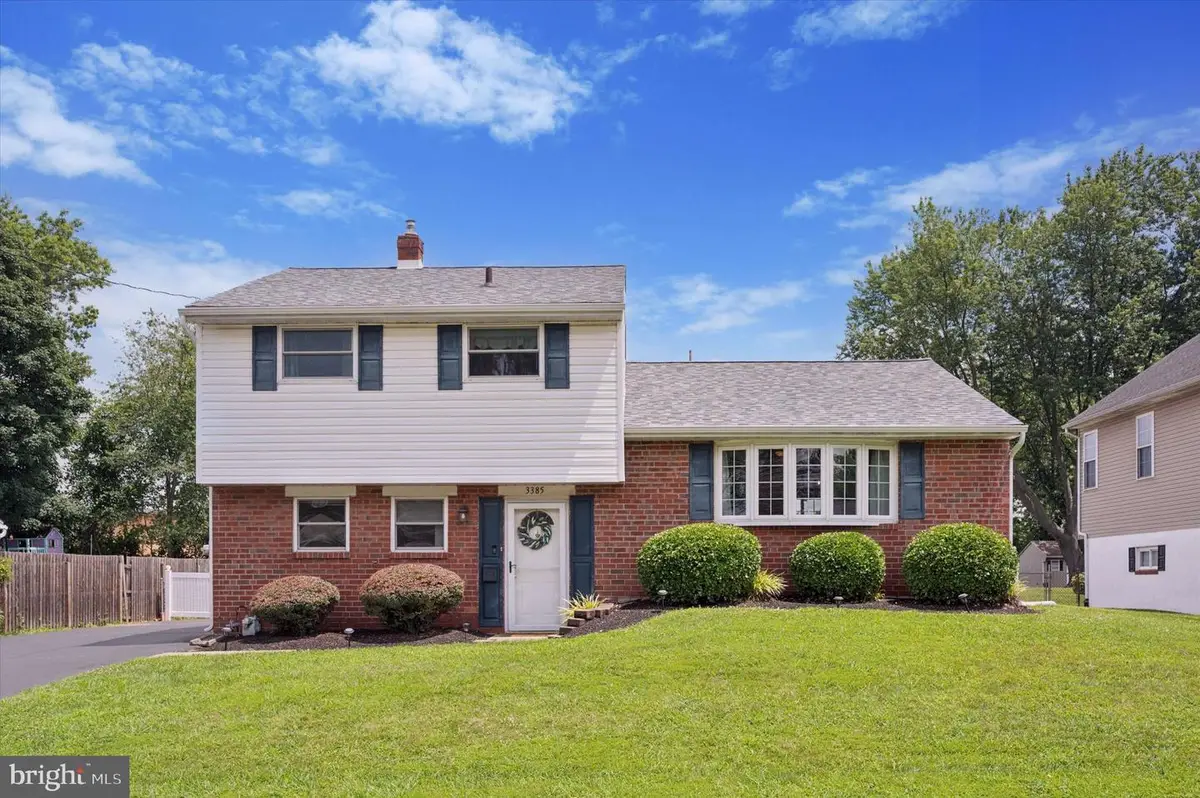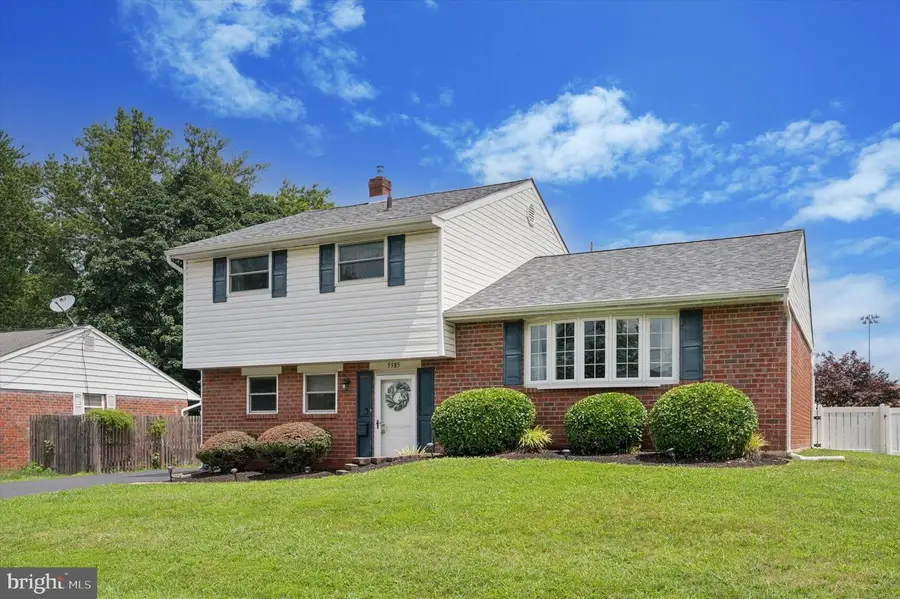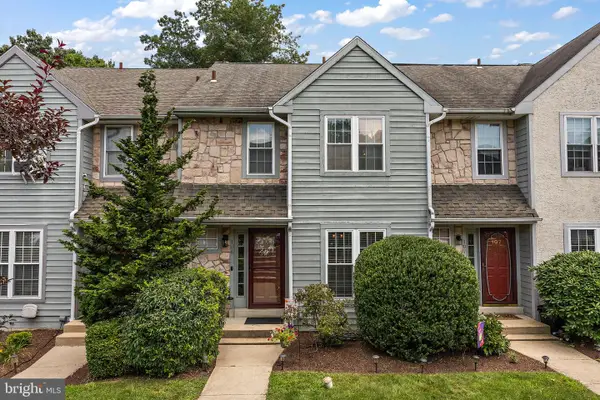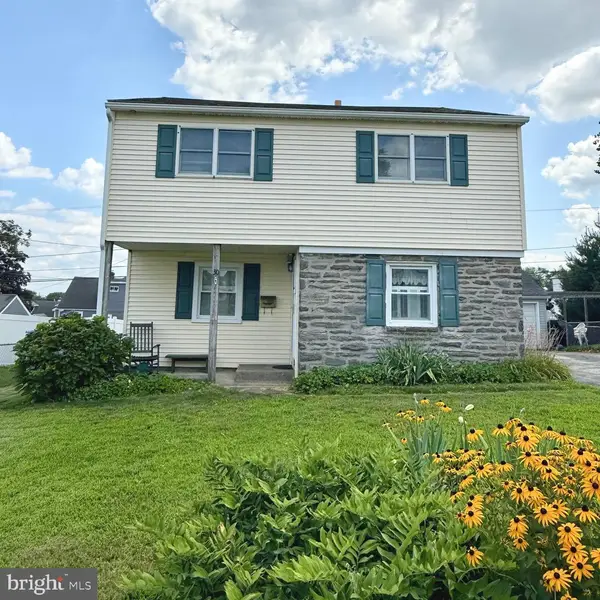3385 Bancroft Dr, ASTON, PA 19014
Local realty services provided by:ERA Byrne Realty



3385 Bancroft Dr,ASTON, PA 19014
$459,500
- 3 Beds
- 2 Baths
- 1,667 sq. ft.
- Single family
- Pending
Listed by:niki papageorgiou
Office:keller williams real estate - west chester
MLS#:PADE2095906
Source:BRIGHTMLS
Price summary
- Price:$459,500
- Price per sq. ft.:$275.64
About this home
Welcome to 3385 Bancroft, a beautiful split-level tucked away in a quiet cul-de-sac in the desirable Woodbrook neighborhood of Aston. Offering 1,667 sq. ft of meticulously maintained living space, 3 BR, & 1.5 BA, this home is move-in ready & filled with thoughtful upgrades that showcase pride of ownership throughout. Enter through the front foyer & you'll be greeted by newly renovated tile flooring, updated overhead lights, & a large coat closet—the perfect compliment to your daily routines. Going into the main level, enter the bright & spacious living room with a large bow window that floods the space with natural light. Enjoy the new overhead light/ceiling fan, gleaming HW floors & crown molding; which accentuate the space & extend throughout the main level. The home’s open-concept floor plan is both beautiful & functional, with an adjoining kitchen & dining room, perfect for daily living. The updated eat-in kitchen is a true highlight, offering granite countertops, ceramic tile backsplash, HW cabinets with pantry & SS GE appliances with gas cooking. Find plenty of seating at the center island, in the attached dining room or at the built-in bench seat overlooking the backyard. Finally, find sliding door access to the rear deck & back yard, which is ideal for entertaining or casual family meals. Upstairs, three generously sized BR’s await: two with carpets floors, one with HW flooring, and all with new lighting/ceiling fans & ample closet space. As a bonus, the primary bedroom features custom closet organizers by California Closets for your convenience! Rounding off the upstairs, find a full bath with tile flooring, a glass door tub-shower, medicine cabinet, linen closet & hallway storage closet. The lower level includes a bonus family room with newer carpet, recessed lights & new CF/overhead light, access to the paver patio, a half bath, & laundry/utility space with side door access to the driveway. Outdoor living is just as impressive, with a private, fully fenced yard that includes a charming gazebo, large deck with new privacy wall,, patio, playground & plenty of green space. A 1-car detached garage & expanded driveway with parking for 6+ cars adds exceptional value. Other new improvements include: roof, water heater, plumbing/piping (where indicated on disclosure) & more, ensure lasting comfort and peace of mind. Located in the Penn-Delco SD & conveniently located to local schools, amenities, major travel routes, SEPTA, Media & more… This home offers everything you’ve been looking for. Don’t miss your opportunity to make it yours—schedule your showing today!
Contact an agent
Home facts
- Year built:1963
- Listing Id #:PADE2095906
- Added:29 day(s) ago
- Updated:August 15, 2025 at 07:30 AM
Rooms and interior
- Bedrooms:3
- Total bathrooms:2
- Full bathrooms:1
- Half bathrooms:1
- Living area:1,667 sq. ft.
Heating and cooling
- Cooling:Central A/C
- Heating:90% Forced Air, Natural Gas
Structure and exterior
- Year built:1963
- Building area:1,667 sq. ft.
- Lot area:0.25 Acres
Schools
- High school:SUN VALLEY
- Middle school:NORTHLEY
- Elementary school:PENNELL
Utilities
- Water:Public
- Sewer:Public Sewer
Finances and disclosures
- Price:$459,500
- Price per sq. ft.:$275.64
- Tax amount:$7,049 (2024)
New listings near 3385 Bancroft Dr
- Coming Soon
 $194,500Coming Soon2 beds 2 baths
$194,500Coming Soon2 beds 2 bathsAddress Withheld By Seller, MEDIA, PA 19063
MLS# PADE2097732Listed by: LONG & FOSTER REAL ESTATE, INC. - New
 $529,990Active5 beds 3 baths2,628 sq. ft.
$529,990Active5 beds 3 baths2,628 sq. ft.104 Victoria Drive, Findlay Twp, PA 15108
MLS# 1715199Listed by: D.R. HORTON REALTY OF PA - New
 $204,900Active2 beds 1 baths840 sq. ft.
$204,900Active2 beds 1 baths840 sq. ft.4701 Pennell Rd. B3 Pennell Rd, ASTON, PA 19014
MLS# PADE2096140Listed by: CENTURY 21 PREFERRED - New
 $549,000Active4 beds -- baths2,596 sq. ft.
$549,000Active4 beds -- baths2,596 sq. ft.2630 Mount Rd, ASTON, PA 19014
MLS# PADE2097248Listed by: KELLER WILLIAMS REAL ESTATE - MEDIA  $225,000Pending3 beds 2 baths1,546 sq. ft.
$225,000Pending3 beds 2 baths1,546 sq. ft.50 Neeld Ln, ASTON, PA 19014
MLS# PADE2097122Listed by: CORE PROPERTY MANAGEMENT REALTY $485,000Pending3 beds 3 baths2,545 sq. ft.
$485,000Pending3 beds 3 baths2,545 sq. ft.115 Butt Ln, ASTON, PA 19014
MLS# PADE2093496Listed by: BHHS FOX & ROACH-MEDIA $335,000Pending2 beds 3 baths2,040 sq. ft.
$335,000Pending2 beds 3 baths2,040 sq. ft.106 Knollwood Ct, ASTON, PA 19014
MLS# PADE2096910Listed by: COMPASS $389,999Pending3 beds 3 baths1,904 sq. ft.
$389,999Pending3 beds 3 baths1,904 sq. ft.217 Marianville Rd, ASTON, PA 19014
MLS# PADE2096894Listed by: KELLER WILLIAMS REAL ESTATE-LANGHORNE $295,000Pending3 beds 2 baths1,660 sq. ft.
$295,000Pending3 beds 2 baths1,660 sq. ft.3 Colonial Way, ASTON, PA 19014
MLS# PADE2096396Listed by: LONG & FOSTER REAL ESTATE, INC. $330,000Pending4 beds 2 baths2,048 sq. ft.
$330,000Pending4 beds 2 baths2,048 sq. ft.30 Bunting Ln, ASTON, PA 19014
MLS# PADE2096336Listed by: LONG & FOSTER REAL ESTATE, INC.
