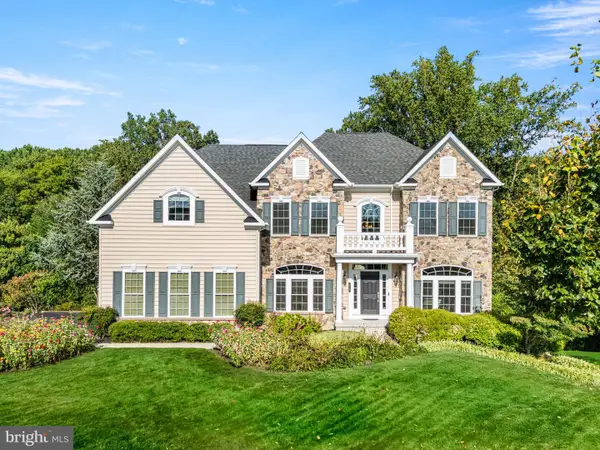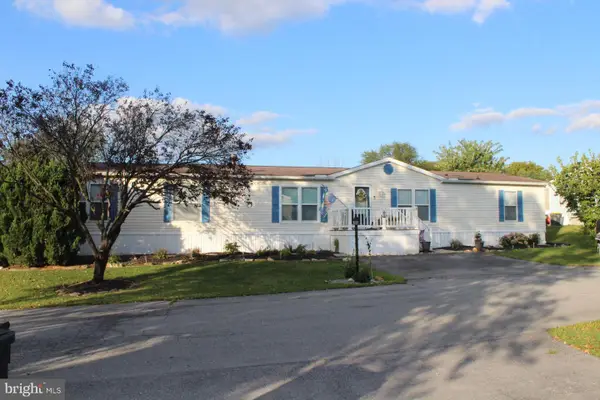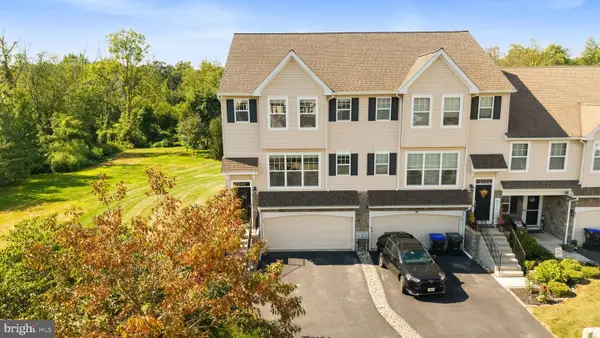109 Ronway Dr, Avondale, PA 19311
Local realty services provided by:ERA Reed Realty, Inc.
Listed by:philip sidney reggio
Office:patterson-schwartz-hockessin
MLS#:PACT2097410
Source:BRIGHTMLS
Price summary
- Price:$675,000
- Price per sq. ft.:$193.3
About this home
Welcome to 109 Ronway Drive, a stunning retreat nestled in the highly sought-after Highland Glen neighborhood of Avondale, Pennsylvania. This exceptional home offers the perfect blend of elegance, space, and modern convenience. Boasting 3,492 square feet, this residence has been thoughtfully designed for both comfortable living and spectacular entertaining.
Step inside to gleaming Brazilian Cherry hardwood floors that span the entire main level, which features a formal dining room, spacious living room, inviting family room with a cozy natural gas fireplace, a sitting room, a well-appointed kitchen, and main floor laundry for everyday ease.
Upstairs, you’ll find four generously sized bedrooms, a private den, and two full bathrooms, providing ample space for rest, work, or relaxation.
The fully finished lower level adds nearly 1,000 square feet of versatile living space, complete with a family/gaming room, full bathroom, a second gas fireplace, and large storage room. The walk-out design provides seamless access to the backyard, making this an ideal area for entertaining guests or hosting extended stays.
Outside, the property continues to impress with beautiful landscaping, a majestic tree-lined front yard, and an entertainer’s dream backyard. Enjoy summer days by the in ground pool, shoot hoops on the full-size, lit basketball court, or relax on the custom paver patio while taking in the scenic views.
Recent updates include a recently installed roof (2020), windows (2020) and garage doors (2021).
Located just minutes from historic Kennett Square, renowned for its charming shops and restaurants, and a short drive to Wilmington, Delaware and Longwood Gardens, this home offers a perfect balance of tranquility and convenience, all within the award-winning Kennett Consolidated School District! Don’t miss this rare opportunity to own a truly remarkable home in one of Chester County’s most desirable communities. Schedule your private tour today!
Contact an agent
Home facts
- Year built:1995
- Listing ID #:PACT2097410
- Added:152 day(s) ago
- Updated:October 05, 2025 at 07:35 AM
Rooms and interior
- Bedrooms:4
- Total bathrooms:4
- Full bathrooms:3
- Half bathrooms:1
- Living area:3,492 sq. ft.
Heating and cooling
- Cooling:Central A/C
- Heating:Central, Natural Gas
Structure and exterior
- Roof:Shingle
- Year built:1995
- Building area:3,492 sq. ft.
- Lot area:1 Acres
Schools
- High school:KENNETT
- Middle school:KENNETT
- Elementary school:NEW GARDEN
Utilities
- Water:Well
- Sewer:On Site Septic
Finances and disclosures
- Price:$675,000
- Price per sq. ft.:$193.3
- Tax amount:$8,329 (2025)
New listings near 109 Ronway Dr
- New
 $525,000Active4 beds 2 baths3,288 sq. ft.
$525,000Active4 beds 2 baths3,288 sq. ft.113 Ronway Dr, AVONDALE, PA 19311
MLS# PACT2110658Listed by: BHHS FOX & ROACH-KENNETT SQ  $339,900Pending4 beds 1 baths1,200 sq. ft.
$339,900Pending4 beds 1 baths1,200 sq. ft.313 Church St, AVONDALE, PA 19311
MLS# PACT2109784Listed by: FORAKER REALTY CO. $399,900Active3 beds 3 baths2,637 sq. ft.
$399,900Active3 beds 3 baths2,637 sq. ft.200 Pennsylvania Ave, AVONDALE, PA 19311
MLS# PACT2107866Listed by: REALTY ONE GROUP RESTORE $300,000Active2 beds 1 baths1,529 sq. ft.
$300,000Active2 beds 1 baths1,529 sq. ft.95 Gap Newport Pike, AVONDALE, PA 19311
MLS# PACT2109636Listed by: BEILER-CAMPBELL REALTORS-AVONDALE $595,000Pending3 beds 2 baths2,180 sq. ft.
$595,000Pending3 beds 2 baths2,180 sq. ft.512 Finn Way, AVONDALE, PA 19311
MLS# PACT2109582Listed by: BEILER-CAMPBELL REALTORS-AVONDALE $759,000Pending5 beds 4 baths5,093 sq. ft.
$759,000Pending5 beds 4 baths5,093 sq. ft.26 Inniscrone Dr, AVONDALE, PA 19311
MLS# PACT2109144Listed by: REAL OF PENNSYLVANIA $147,000Pending4 beds 2 baths2,128 sq. ft.
$147,000Pending4 beds 2 baths2,128 sq. ft.8 Williams Way, AVONDALE, PA 19311
MLS# PACT2109262Listed by: RE/MAX EXCELLENCE - KENNETT SQUARE $610,000Active3 beds 4 baths3,374 sq. ft.
$610,000Active3 beds 4 baths3,374 sq. ft.607 Martin Dr, AVONDALE, PA 19311
MLS# PACT2107772Listed by: BHHS FOX & ROACH - HOCKESSIN $324,900Pending3 beds 1 baths1,094 sq. ft.
$324,900Pending3 beds 1 baths1,094 sq. ft.9129 Gap Newport Pike, AVONDALE, PA 19311
MLS# PACT2107468Listed by: KINGSWAY REALTY - LANCASTER $415,000Pending3 beds 3 baths2,254 sq. ft.
$415,000Pending3 beds 3 baths2,254 sq. ft.151 Garner Dr, AVONDALE, PA 19311
MLS# PACT2107730Listed by: REAL OF PENNSYLVANIA
