111 Saint Andrews Dr, Avondale, PA 19311
Local realty services provided by:ERA Reed Realty, Inc.
111 Saint Andrews Dr,Avondale, PA 19311
$675,000
- 5 Beds
- 5 Baths
- 5,266 sq. ft.
- Single family
- Pending
Listed by: gary a mercer sr., gary a mercer jr.
Office: lpt realty, llc.
MLS#:PACT2104048
Source:BRIGHTMLS
Price summary
- Price:$675,000
- Price per sq. ft.:$128.18
- Monthly HOA dues:$83
About this home
Welcome to 111 Saint Andrews Drive in the prestigious Hartefeld neighborhood! This well-established neighborhood situated in southern Chester County is resort style living year round! The community amenities include walking trails, tennis courts, fitness center, pools, and beautifully landscaped streets. Access and membership to Hartefeld National Golf Club is optional and if you join, the first tee is within walking distance! This home sits on a premium lot on a cul-de-sac street. It offers privacy, usable flat rear yard space, and expansive views of the 10th fairway and green. Within a short walk are the community amenities. Everything is within walking distance from this convenient location! A charming covered front porch welcomes you into the home. Step inside and prepare to be wowed by the size of this home! The dramatic 2-story foyer is an impressive entrance with stunning hardwood floors, crown molding, detailed millwork and sight lines from front to back. The brilliant floor plan is perfect for entertaining. The main level is highlighted by the kitchen and breakfast room. It’s designed for a chef with gas cooking, a large island, three walls of cabinets, ample counter space, recessed lighting, and pantry. This space flows seamlessly into both the 2-story family room and formal dining room. A living room, office, laundry room and half bath complete this level. Upstairs you will be pleasantly surprised to see 5 true bedrooms! This level is highlighted by the owner’s suite. The bedroom is massive and bright featuring a tray ceiling and two walk-in closets. The bathroom features a soaking tub, walk-in shower, and separate vanities. The junior suite plus 3 additional generously sized bedrooms and hall bath complete this level. Looking for more space? The finished walk-out basement provides significant additional living area, featuring a full bath, recessed lighting, separate storage area, and workshop. Looking for outdoor space? The large rear deck is the perfect place to enjoy the warm summer months and stunning golf course views. Need more value? The 3 car garage is a rare find in the neighborhood and many systems of the house have been replaced including the roof making this the absolute best value on the market today! Hartefeld is just a short drive to vibrant Kennett Square Borough, tax free shopping in Delaware, Longwood Gardens, and many shopping and dining options! You can get anywhere fast in PA or DE fast with quick access to Routes 41, 1, and 7. This home is priced well below market value so act quickly on this amazing opportunity! NOTE: The first few photos are virtually enhanced to illustrate the potential of this property!
Contact an agent
Home facts
- Year built:1998
- Listing ID #:PACT2104048
- Added:126 day(s) ago
- Updated:November 20, 2025 at 11:43 PM
Rooms and interior
- Bedrooms:5
- Total bathrooms:5
- Full bathrooms:4
- Half bathrooms:1
- Living area:5,266 sq. ft.
Heating and cooling
- Cooling:Central A/C
- Heating:Forced Air, Natural Gas
Structure and exterior
- Roof:Shingle
- Year built:1998
- Building area:5,266 sq. ft.
- Lot area:0.38 Acres
Utilities
- Water:Public
- Sewer:Public Sewer
Finances and disclosures
- Price:$675,000
- Price per sq. ft.:$128.18
- Tax amount:$11,783 (2024)
New listings near 111 Saint Andrews Dr
- Coming Soon
 $599,000Coming Soon4 beds 3 baths
$599,000Coming Soon4 beds 3 baths107 Skyview Ln, AVONDALE, PA 19311
MLS# PACT2113496Listed by: KELLER WILLIAMS REAL ESTATE - WEST CHESTER - Open Sun, 12 to 2pm
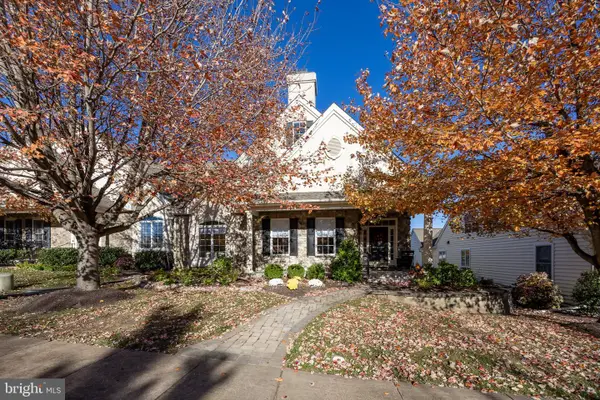 $540,000Active3 beds 2 baths2,140 sq. ft.
$540,000Active3 beds 2 baths2,140 sq. ft.14 S Henley Dr, AVONDALE, PA 19311
MLS# PACT2113052Listed by: BHHS FOX & ROACH-CHADDS FORD 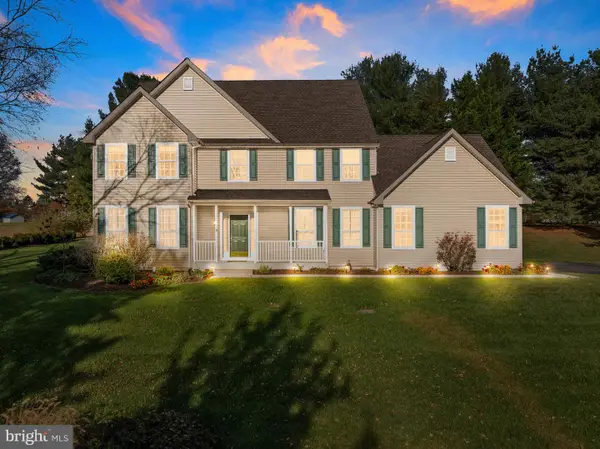 $675,000Active4 beds 4 baths4,100 sq. ft.
$675,000Active4 beds 4 baths4,100 sq. ft.6 Belmont Cir, AVONDALE, PA 19311
MLS# PACT2112848Listed by: LIFE CHANGES REALTY GROUP $519,900Pending2 beds 2 baths1,800 sq. ft.
$519,900Pending2 beds 2 baths1,800 sq. ft.400 Losito Dr, AVONDALE, PA 19311
MLS# PACT2112380Listed by: RE/MAX EDGE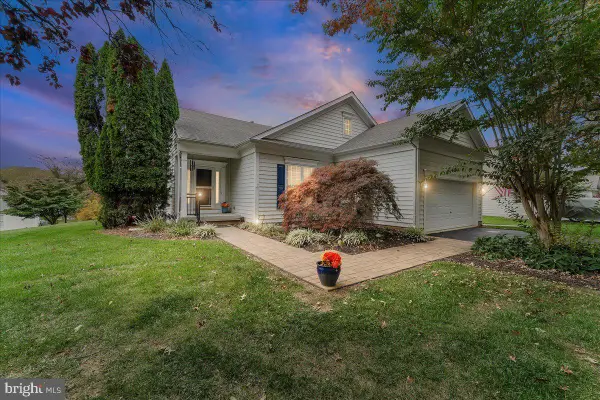 $500,000Active2 beds 2 baths1,900 sq. ft.
$500,000Active2 beds 2 baths1,900 sq. ft.622 Martin Dr, AVONDALE, PA 19311
MLS# PACT2112282Listed by: RE/MAX EXCELLENCE - KENNETT SQUARE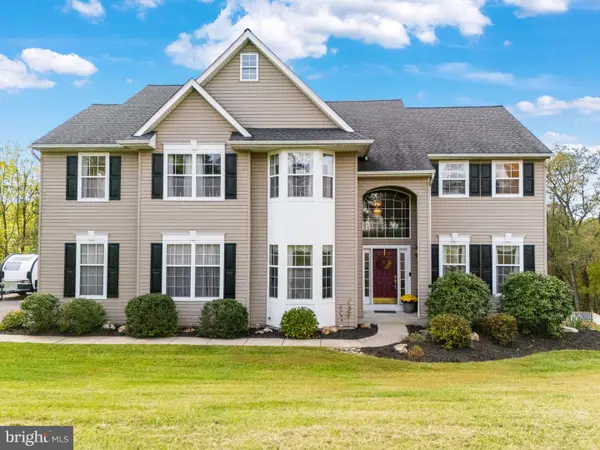 $675,000Pending4 beds 3 baths4,038 sq. ft.
$675,000Pending4 beds 3 baths4,038 sq. ft.16 Angelica Dr, AVONDALE, PA 19311
MLS# PACT2111738Listed by: GLOCKER & COMPANY-BOYERTOWN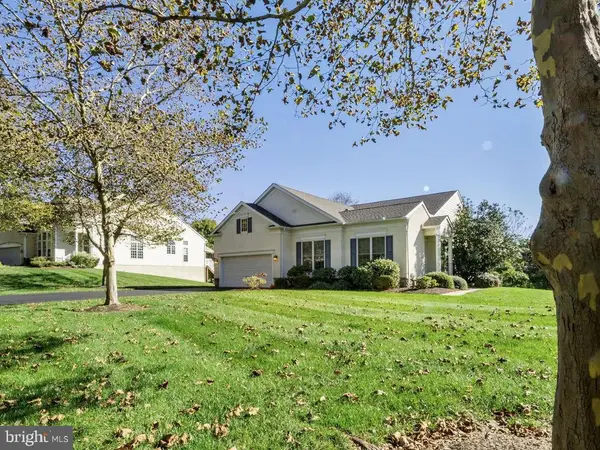 $499,500Pending2 beds 2 baths2,084 sq. ft.
$499,500Pending2 beds 2 baths2,084 sq. ft.206 Joyce Cir, AVONDALE, PA 19311
MLS# PACT2111502Listed by: BHHS FOX & ROACH-MEDIA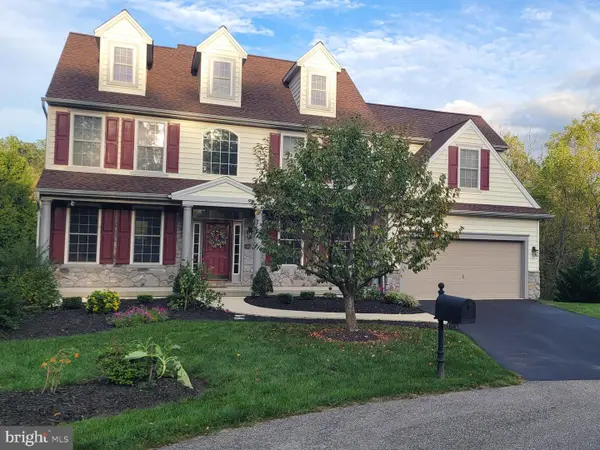 $695,000Active4 beds 3 baths3,720 sq. ft.
$695,000Active4 beds 3 baths3,720 sq. ft.104 Kittanset Ct, AVONDALE, PA 19311
MLS# PACT2111014Listed by: RE/MAX PREFERRED - NEWTOWN SQUARE $499,900Pending4 beds 3 baths3,288 sq. ft.
$499,900Pending4 beds 3 baths3,288 sq. ft.113 Ronway Dr, AVONDALE, PA 19311
MLS# PACT2110658Listed by: BHHS FOX & ROACH-KENNETT SQ $399,900Pending3 beds 3 baths2,637 sq. ft.
$399,900Pending3 beds 3 baths2,637 sq. ft.200 Pennsylvania Ave, AVONDALE, PA 19311
MLS# PACT2107866Listed by: REALTY ONE GROUP RESTORE
