241 Marywatersford Rd, BALA CYNWYD, PA 19004
Local realty services provided by:ERA Liberty Realty

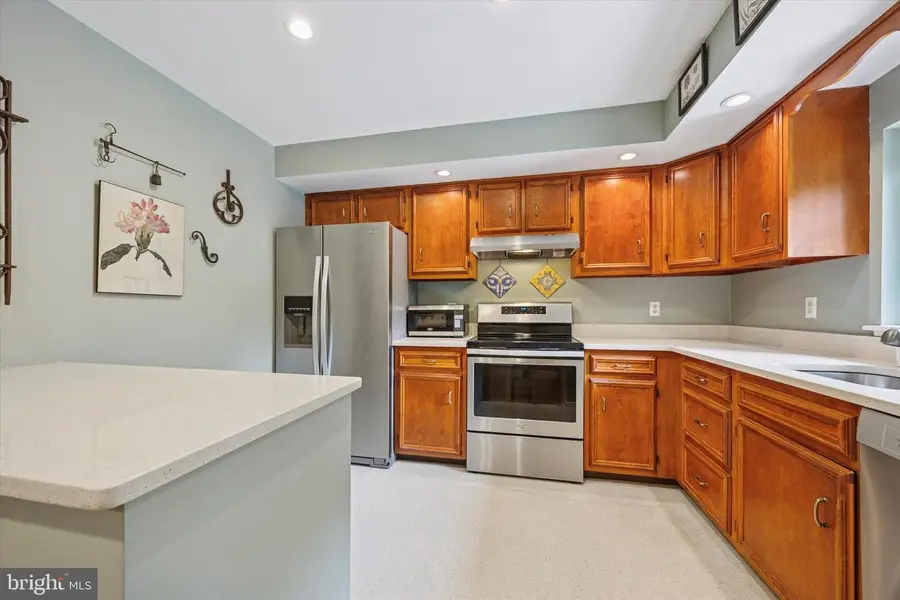
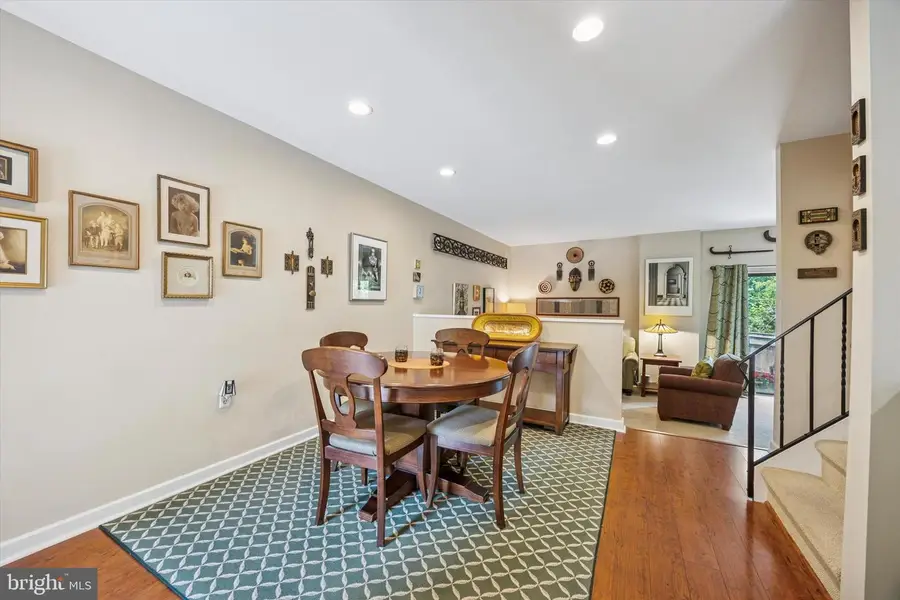
241 Marywatersford Rd,BALA CYNWYD, PA 19004
$379,000
- 2 Beds
- 3 Baths
- 1,344 sq. ft.
- Townhouse
- Pending
Listed by:anna m bumbera
Office:compass pennsylvania, llc.
MLS#:PAMC2142942
Source:BRIGHTMLS
Price summary
- Price:$379,000
- Price per sq. ft.:$281.99
- Monthly HOA dues:$100
About this home
Welcome to this charming and private 2-bedroom, 2.5-bath townhome offering low-maintenance living in a sought-after Lower Merion location. Thoughtfully cared for by the same owners for the past 20 years, this property is part of a small Association of just six homes, offering a peaceful and welcoming community atmosphere.
This residence includes a detached garage, assigned parking, and access to a shared common yard — ideal for relaxing or entertaining. The HOA fee of $100/month covers landscaping of common areas, snow removal, and exterior building maintenance.
Inside, you'll find a functional layout designed for comfort and convenience. The kitchen features a quartz countertop, refrigerator, range, range hood, and dishwasher all installed in 2017. A brand-new Bosch dryer was added in 2025.
Each bedroom includes its own full bath, with a convenient half bath on the main level for guests. Enjoy afternoon tea or evening dinners on your private patio.
While the home has been well-maintained, it offers an excellent opportunity for a buyer to make personal updates and improvements over time. A great option for those looking to customize, downsize, or invest in a desirable location.
Whether you're seeking a primary residence or exploring its potential as an investment property, this home delivers privacy, convenience, and value — just minutes from Manayunk, major highways, and award-winning Lower Merion schools.
Contact an agent
Home facts
- Year built:1984
- Listing Id #:PAMC2142942
- Added:62 day(s) ago
- Updated:August 15, 2025 at 07:30 AM
Rooms and interior
- Bedrooms:2
- Total bathrooms:3
- Full bathrooms:2
- Half bathrooms:1
- Living area:1,344 sq. ft.
Heating and cooling
- Cooling:Central A/C
- Heating:Electric, Heat Pump - Electric BackUp
Structure and exterior
- Roof:Shingle
- Year built:1984
- Building area:1,344 sq. ft.
- Lot area:0.05 Acres
Schools
- High school:HARRITON SENIOR
- Middle school:WELSH VALLEY
- Elementary school:BELMONT HILLS
Utilities
- Water:Public
- Sewer:Public Sewer
Finances and disclosures
- Price:$379,000
- Price per sq. ft.:$281.99
- Tax amount:$5,310 (2024)
New listings near 241 Marywatersford Rd
- New
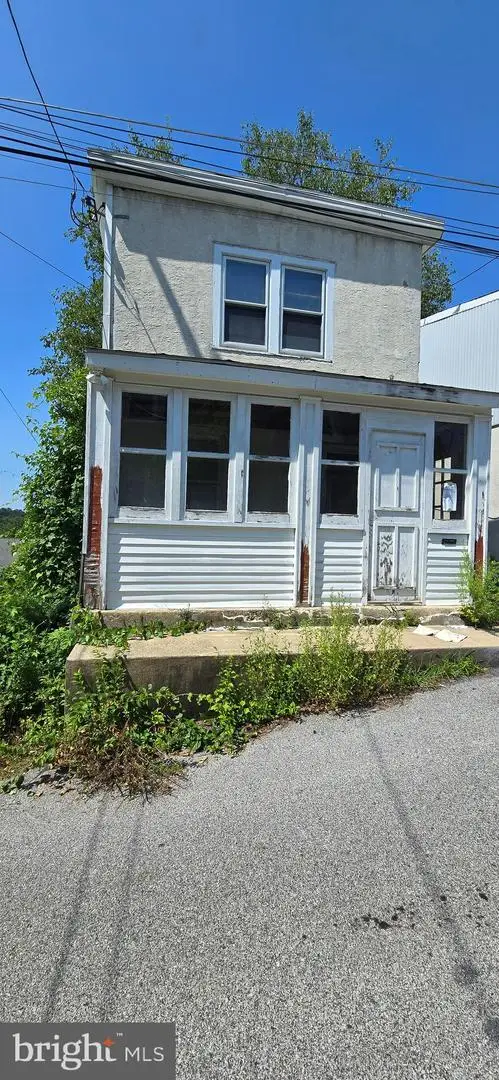 $300,000Active2 beds 1 baths1,256 sq. ft.
$300,000Active2 beds 1 baths1,256 sq. ft.205 Ebenezer Ave, BALA CYNWYD, PA 19004
MLS# PAMC2150264Listed by: PHILADELPHIA REALTY EXCHANGE - New
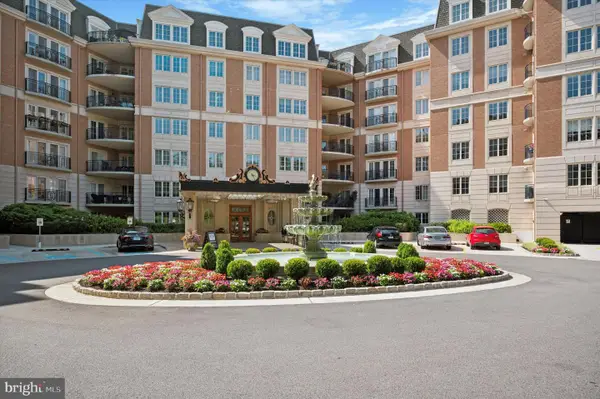 $319,900Active1 beds 2 baths1,080 sq. ft.
$319,900Active1 beds 2 baths1,080 sq. ft.190 Presidential Blvd #506, BALA CYNWYD, PA 19004
MLS# PAMC2151344Listed by: COMPASS PENNSYLVANIA, LLC - Open Sat, 12 to 2pmNew
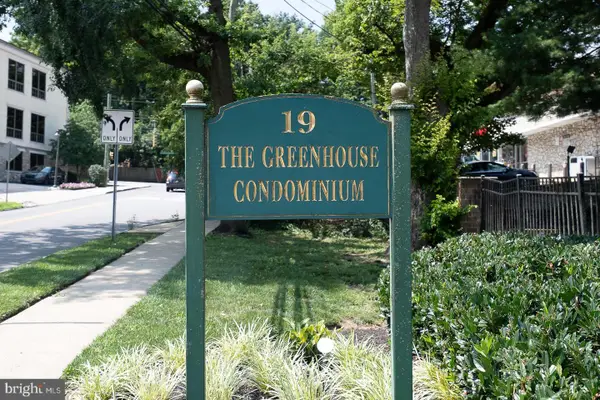 $295,000Active2 beds 2 baths1,216 sq. ft.
$295,000Active2 beds 2 baths1,216 sq. ft.19 Rock Hill Rd #1-f, BALA CYNWYD, PA 19004
MLS# PAMC2150890Listed by: BHHS FOX & ROACH-HAVERFORD - New
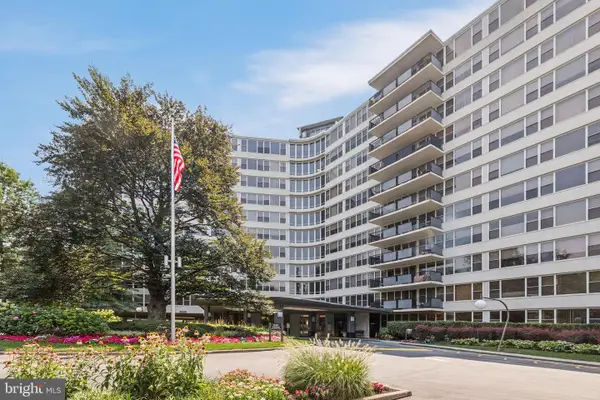 $775,000Active3 beds 3 baths3,785 sq. ft.
$775,000Active3 beds 3 baths3,785 sq. ft.50 Belmont Ave #1013 1014 1015, BALA CYNWYD, PA 19004
MLS# PAMC2150244Listed by: COMPASS PENNSYLVANIA, LLC - New
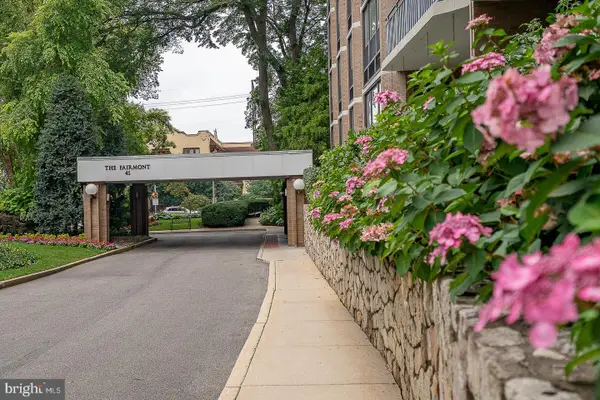 $599,000Active3 beds 3 baths2,001 sq. ft.
$599,000Active3 beds 3 baths2,001 sq. ft.41 Conshohocken State Rd #209, BALA CYNWYD, PA 19004
MLS# PAMC2149906Listed by: COMPASS PENNSYLVANIA, LLC - New
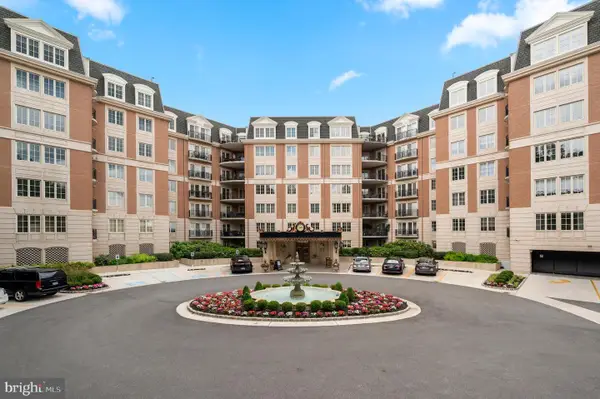 $1,149,000Active3 beds 4 baths2,711 sq. ft.
$1,149,000Active3 beds 4 baths2,711 sq. ft.190 Presidential Blvd #602, BALA CYNWYD, PA 19004
MLS# PAMC2146220Listed by: BHHS FOX & ROACH-HAVERFORD  $325,000Pending1 beds 2 baths1,080 sq. ft.
$325,000Pending1 beds 2 baths1,080 sq. ft.190 Presidential Blvd #306, BALA CYNWYD, PA 19004
MLS# PAMC2149708Listed by: BHHS FOX & ROACH-HAVERFORD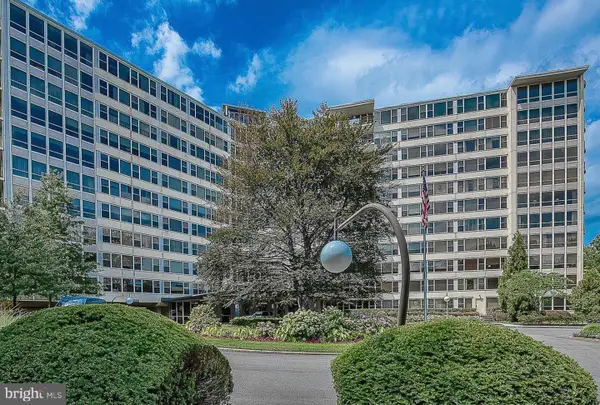 $299,900Active1 beds 1 baths1,002 sq. ft.
$299,900Active1 beds 1 baths1,002 sq. ft.50 Belmont Ave #317, BALA CYNWYD, PA 19004
MLS# PAMC2149628Listed by: RE/MAX PATRIOTS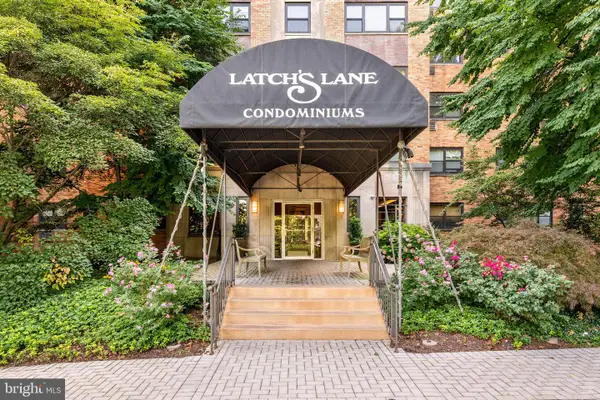 $185,000Active1 beds 1 baths453 sq. ft.
$185,000Active1 beds 1 baths453 sq. ft.40 Old Lancaster Rd #408, MERION STATION, PA 19066
MLS# PAMC2148508Listed by: BHHS FOX & ROACH-ROSEMONT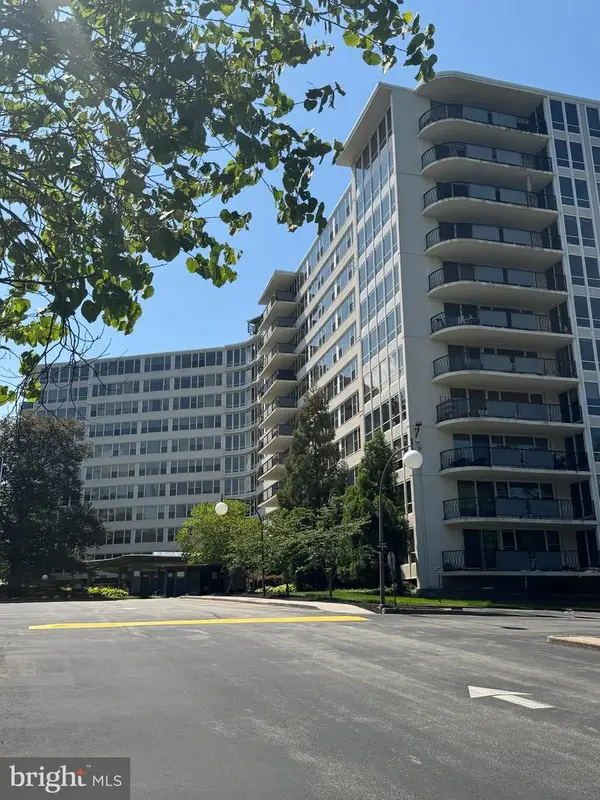 $329,000Active1 beds 2 baths900 sq. ft.
$329,000Active1 beds 2 baths900 sq. ft.50 Belmont Ave #507, BALA CYNWYD, PA 19004
MLS# PAMC2149356Listed by: BHHS FOX & ROACH-HAVERFORD
