248 Amberleigh Ln, BELLEFONTE, PA 16823
Local realty services provided by:ERA OakCrest Realty, Inc.
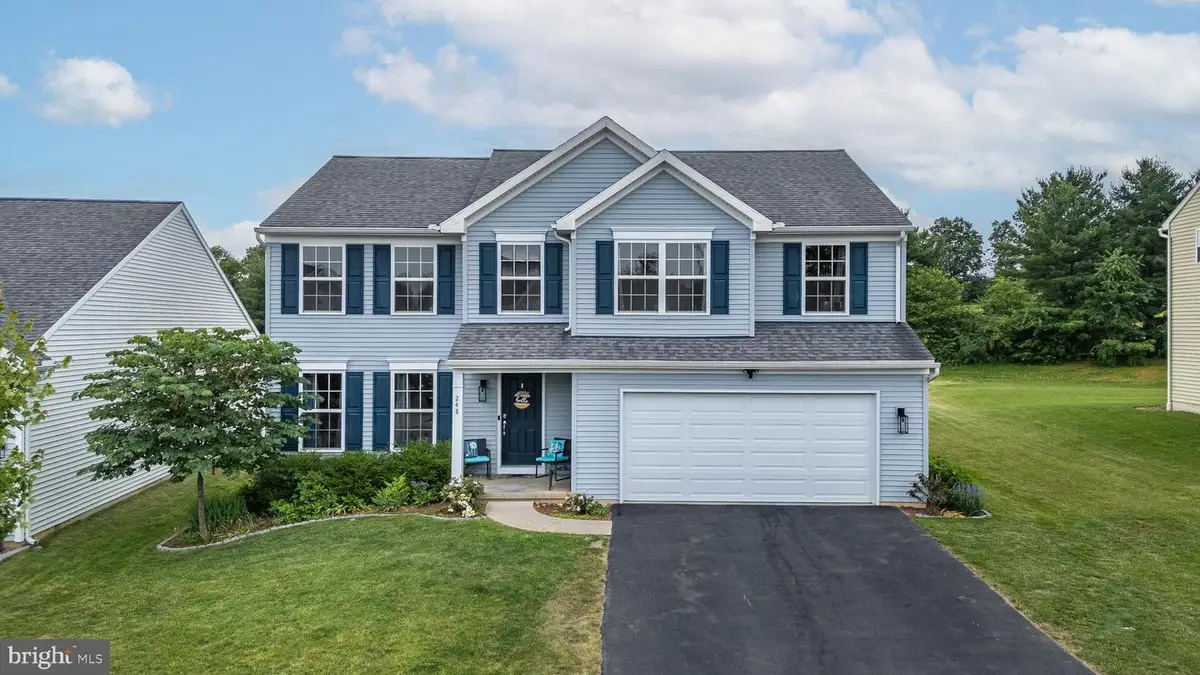
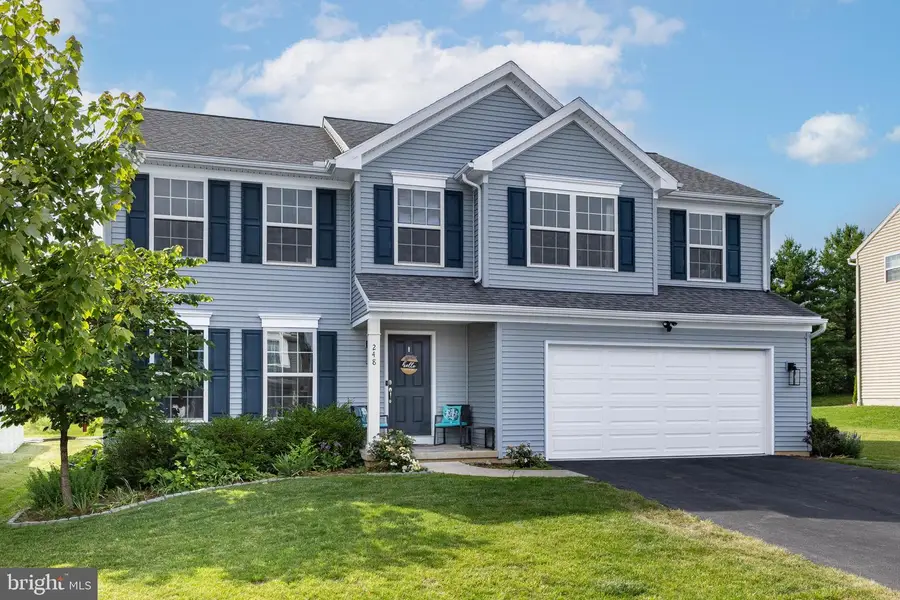
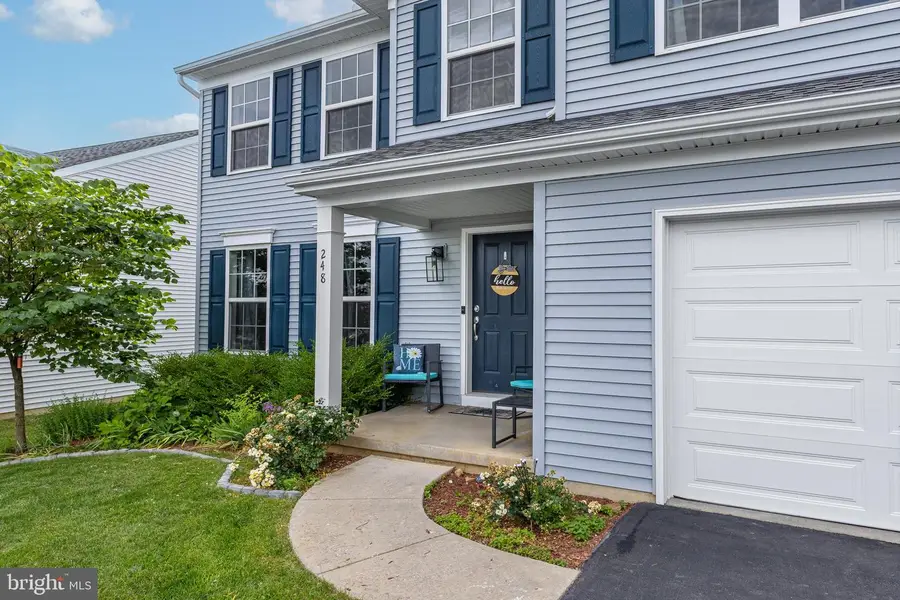
248 Amberleigh Ln,BELLEFONTE, PA 16823
$495,000
- 5 Beds
- 4 Baths
- 3,648 sq. ft.
- Single family
- Active
Listed by:curt kowalski
Office:kissinger, bigatel & brower
MLS#:PACE2515338
Source:BRIGHTMLS
Price summary
- Price:$495,000
- Price per sq. ft.:$135.69
- Monthly HOA dues:$49
About this home
Seller is offering a $5,000 credit towards buyer's closing costs with an acceptable offer. This spacious 5 bedroom, 3.5 bath home is located in the desirable Amberleigh neighborhood and offers an inviting open concept floor plan. The upgraded kitchen with quartz countertops, large island, mosaic backsplash and adjacent sun filled morning room provides a relaxing atmosphere for morning coffee or hosting guests. Custom stack stone gas fireplace accents the expansive great room. Other unique features include a first-floor flex room, walk-in butler's pantry, 2nd floor media room, each floor wired with CAT 6 ethernet cable and convenient laundry. Private owners' quarters includes a full en suite with double vanity, shower and soaking tub. The finished lower level comes complete with built in snack bar, large recreation room, guest bedroom and huge full bath. Enjoy grilling or relaxing on the patio or strolling through the neighborhood to the community playground. Amberleigh is just 12 minutes to Penn State University and a short drive to historic Bellefonte. With over 3,600 finished square feet, 5 bedrooms, 3.5 baths this sizeable home offers an outstanding value.
Contact an agent
Home facts
- Year built:2018
- Listing Id #:PACE2515338
- Added:49 day(s) ago
- Updated:August 14, 2025 at 01:41 PM
Rooms and interior
- Bedrooms:5
- Total bathrooms:4
- Full bathrooms:3
- Half bathrooms:1
- Living area:3,648 sq. ft.
Heating and cooling
- Cooling:Central A/C
- Heating:Forced Air, Natural Gas
Structure and exterior
- Roof:Shingle
- Year built:2018
- Building area:3,648 sq. ft.
- Lot area:0.15 Acres
Utilities
- Water:Public
- Sewer:Public Septic
Finances and disclosures
- Price:$495,000
- Price per sq. ft.:$135.69
- Tax amount:$5,676 (2024)
New listings near 248 Amberleigh Ln
- Coming Soon
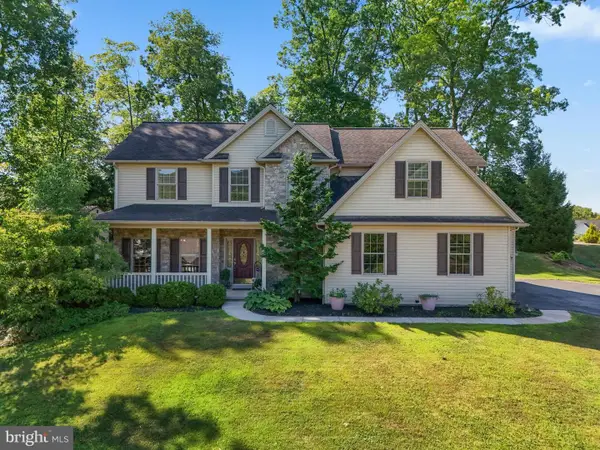 $569,000Coming Soon4 beds 4 baths
$569,000Coming Soon4 beds 4 baths1227 Fox Meadow Cir, BELLEFONTE, PA 16823
MLS# PACE2515912Listed by: RE/MAX CENTRE REALTY - Open Sun, 11am to 12:30pmNew
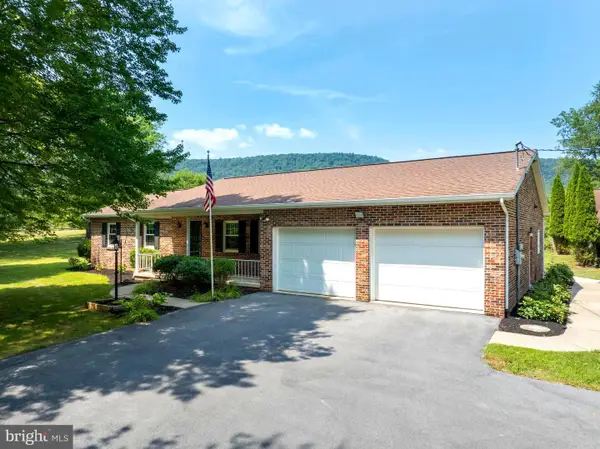 $479,900Active3 beds 2 baths3,460 sq. ft.
$479,900Active3 beds 2 baths3,460 sq. ft.347 Armagast Rd, BELLEFONTE, PA 16823
MLS# PACE2515882Listed by: RE/MAX CENTRE REALTY 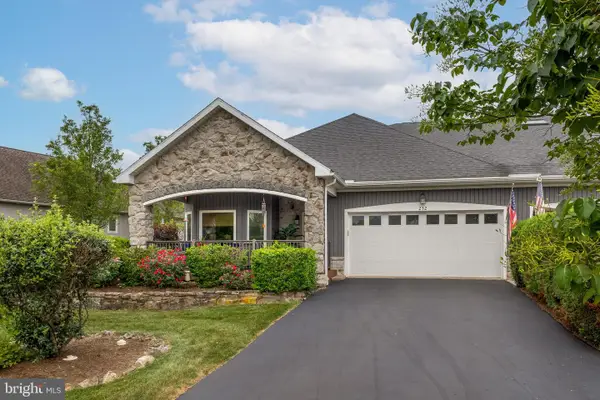 $399,000Pending2 beds 3 baths1,801 sq. ft.
$399,000Pending2 beds 3 baths1,801 sq. ft.232 Meadow Flower Cir, BELLEFONTE, PA 16823
MLS# PACE2515874Listed by: KISSINGER, BIGATEL & BROWER- New
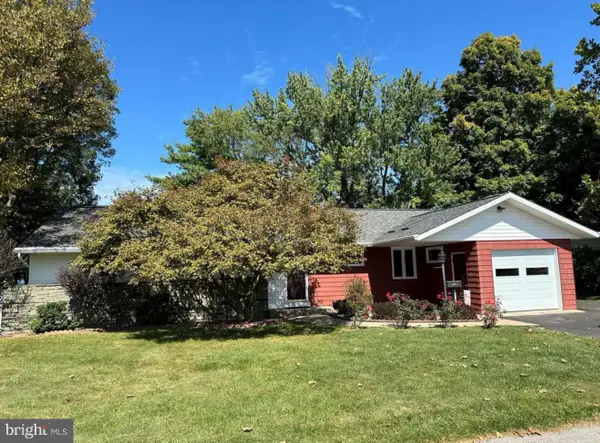 $389,000Active3 beds 3 baths2,247 sq. ft.
$389,000Active3 beds 3 baths2,247 sq. ft.1035 Woodland Dr, BELLEFONTE, PA 16823
MLS# PACE2515866Listed by: KELLER WILLIAMS ADVANTAGE REALTY 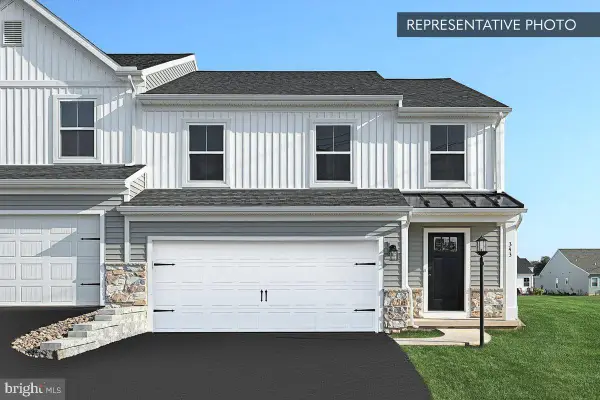 $381,437Pending3 beds 3 baths1,760 sq. ft.
$381,437Pending3 beds 3 baths1,760 sq. ft.122 Redbud Rd #lot 6, BELLEFONTE, PA 16823
MLS# PACE2515846Listed by: BERKS HOMES REALTY, LLC $330,000Pending3 beds 2 baths1,615 sq. ft.
$330,000Pending3 beds 2 baths1,615 sq. ft.915 Woodland Dr, BELLEFONTE, PA 16823
MLS# PACE2515824Listed by: IRON VALLEY REAL ESTATE NORTH CENTRAL PA $199,000Pending3 beds 2 baths1,400 sq. ft.
$199,000Pending3 beds 2 baths1,400 sq. ft.1546 E College Ave, BELLEFONTE, PA 16823
MLS# PACE2515816Listed by: KISSINGER, BIGATEL & BROWER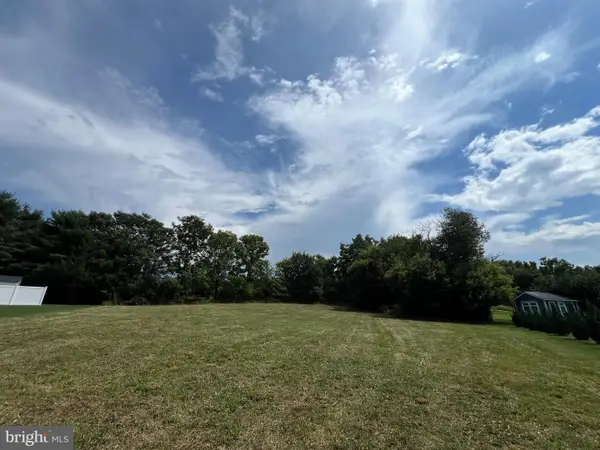 $112,000Active0.59 Acres
$112,000Active0.59 AcresLot 43 Granite Dr, BELLEFONTE, PA 16823
MLS# PACE2515774Listed by: KISSINGER, BIGATEL & BROWER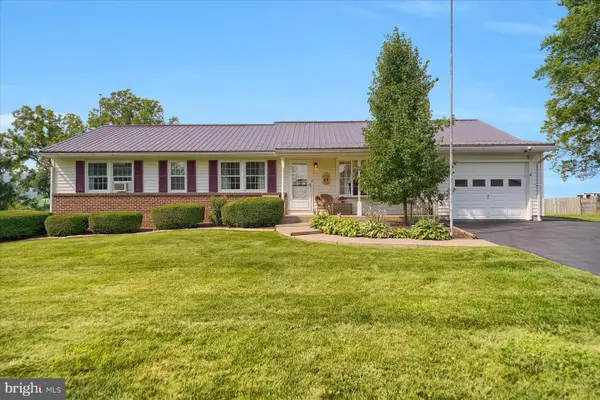 $339,900Pending4 beds 2 baths1,661 sq. ft.
$339,900Pending4 beds 2 baths1,661 sq. ft.120 Heartwood St, BELLEFONTE, PA 16823
MLS# PACE2515686Listed by: KELLER WILLIAMS ADVANTAGE REALTY $239,000Pending3 beds 2 baths1,100 sq. ft.
$239,000Pending3 beds 2 baths1,100 sq. ft.219 E Burrows St, BELLEFONTE, PA 16823
MLS# PACE2515736Listed by: KELLER WILLIAMS ADVANTAGE REALTY
