3001 Jacksonville Rd, BELLEFONTE, PA 16823
Local realty services provided by:ERA OakCrest Realty, Inc.



3001 Jacksonville Rd,BELLEFONTE, PA 16823
$389,000
- 4 Beds
- 4 Baths
- 2,368 sq. ft.
- Single family
- Pending
Listed by:mckenzie holderman
Office:re/max centre realty
MLS#:PACE2515142
Source:BRIGHTMLS
Price summary
- Price:$389,000
- Price per sq. ft.:$164.27
About this home
Enjoy panoramic views from this 4 bedroom, 3.5 bath home in Bellefonte School District! This stately 2-story delivers multiple living spaces, seclusion, and passive income potential in the fully finished lower level. You will appreciate the welcoming front porch and impressive foyer leading you to a light + bright living room with vaulted ceilings and ample natural light. A sprawling dining room guides you to a well-equipped, white kitchen with stainless steel appliances and a built-in coffee bar. The primary bedroom boasts a vaulted ceiling, private balcony, and a full bathroom with dual vanity and shower tub. Two generously sized bedrooms and another full bathroom round out the 2nd floor. Retreat to the fully finished, walkout basement where you will find a cozy family room, kitchenette, large bedroom, and another full bathroom. Laundry hookups can be found in the unfinished area. Additional highlights include an attached, 2-car garage, forced air, shed, deck, and a covered porch overlooking the neighboring mountain ranges. Conveniently located 15 minutes to Bellefonte, and 25 minutes to downtown State College and Lock Haven, with easy access to I-80 and I-99.
Contact an agent
Home facts
- Year built:1997
- Listing Id #:PACE2515142
- Added:65 day(s) ago
- Updated:August 15, 2025 at 07:30 AM
Rooms and interior
- Bedrooms:4
- Total bathrooms:4
- Full bathrooms:3
- Half bathrooms:1
- Living area:2,368 sq. ft.
Heating and cooling
- Cooling:Ceiling Fan(s), Central A/C, Window Unit(s)
- Heating:Forced Air, Oil
Structure and exterior
- Roof:Shingle
- Year built:1997
- Building area:2,368 sq. ft.
- Lot area:1.83 Acres
Utilities
- Water:Well
- Sewer:Private Sewer
Finances and disclosures
- Price:$389,000
- Price per sq. ft.:$164.27
- Tax amount:$4,532 (2024)
New listings near 3001 Jacksonville Rd
- Coming Soon
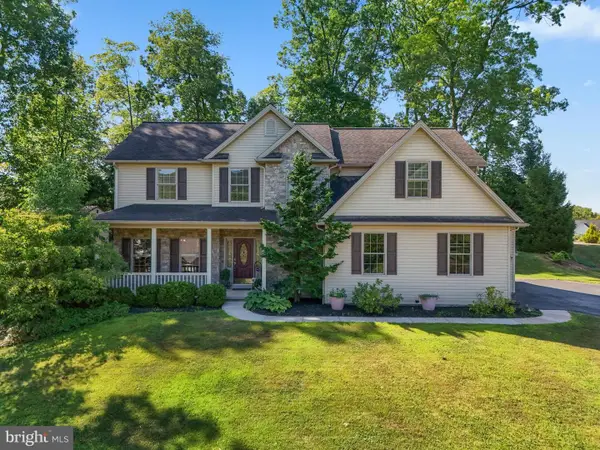 $569,000Coming Soon4 beds 4 baths
$569,000Coming Soon4 beds 4 baths1227 Fox Meadow Cir, BELLEFONTE, PA 16823
MLS# PACE2515912Listed by: RE/MAX CENTRE REALTY - Open Sun, 11am to 12:30pmNew
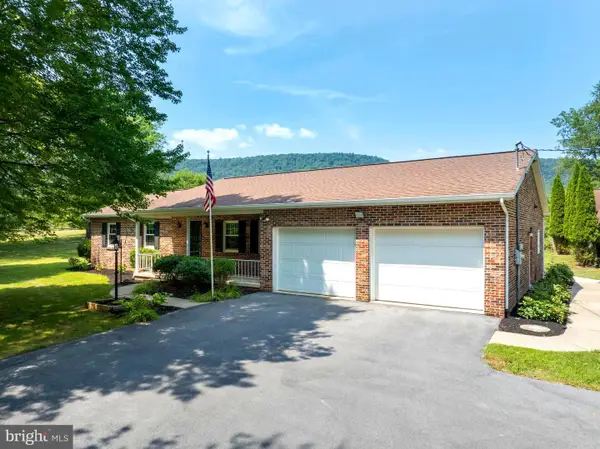 $479,900Active3 beds 2 baths3,460 sq. ft.
$479,900Active3 beds 2 baths3,460 sq. ft.347 Armagast Rd, BELLEFONTE, PA 16823
MLS# PACE2515882Listed by: RE/MAX CENTRE REALTY 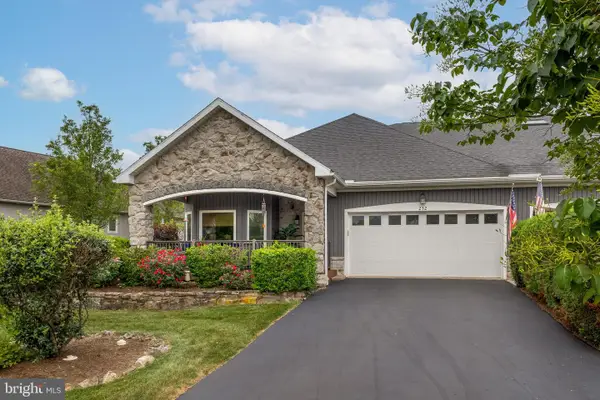 $399,000Pending2 beds 3 baths1,801 sq. ft.
$399,000Pending2 beds 3 baths1,801 sq. ft.232 Meadow Flower Cir, BELLEFONTE, PA 16823
MLS# PACE2515874Listed by: KISSINGER, BIGATEL & BROWER- New
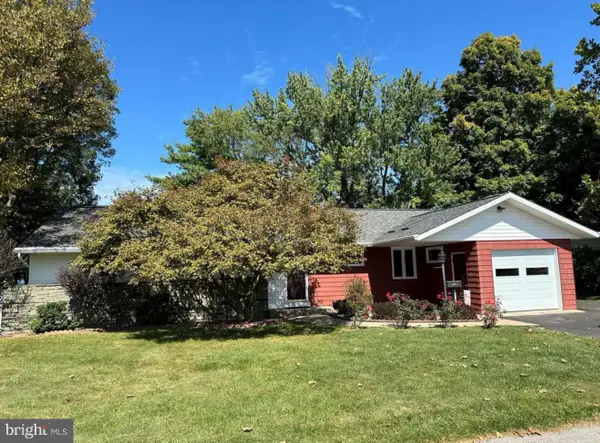 $389,000Active3 beds 3 baths2,247 sq. ft.
$389,000Active3 beds 3 baths2,247 sq. ft.1035 Woodland Dr, BELLEFONTE, PA 16823
MLS# PACE2515866Listed by: KELLER WILLIAMS ADVANTAGE REALTY 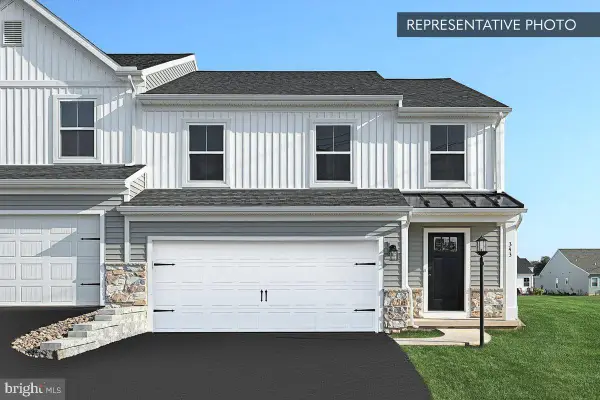 $381,437Pending3 beds 3 baths1,760 sq. ft.
$381,437Pending3 beds 3 baths1,760 sq. ft.122 Redbud Rd #lot 6, BELLEFONTE, PA 16823
MLS# PACE2515846Listed by: BERKS HOMES REALTY, LLC $330,000Pending3 beds 2 baths1,615 sq. ft.
$330,000Pending3 beds 2 baths1,615 sq. ft.915 Woodland Dr, BELLEFONTE, PA 16823
MLS# PACE2515824Listed by: IRON VALLEY REAL ESTATE NORTH CENTRAL PA $199,000Pending3 beds 2 baths1,400 sq. ft.
$199,000Pending3 beds 2 baths1,400 sq. ft.1546 E College Ave, BELLEFONTE, PA 16823
MLS# PACE2515816Listed by: KISSINGER, BIGATEL & BROWER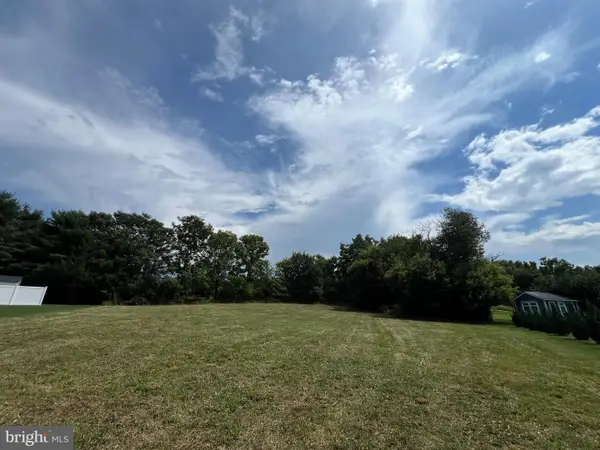 $112,000Active0.59 Acres
$112,000Active0.59 AcresLot 43 Granite Dr, BELLEFONTE, PA 16823
MLS# PACE2515774Listed by: KISSINGER, BIGATEL & BROWER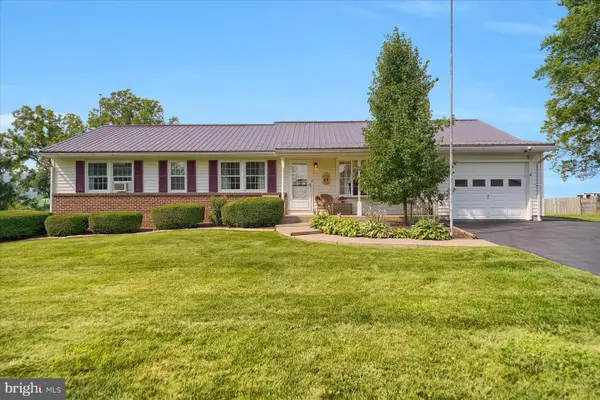 $339,900Pending4 beds 2 baths1,661 sq. ft.
$339,900Pending4 beds 2 baths1,661 sq. ft.120 Heartwood St, BELLEFONTE, PA 16823
MLS# PACE2515686Listed by: KELLER WILLIAMS ADVANTAGE REALTY $239,000Pending3 beds 2 baths1,100 sq. ft.
$239,000Pending3 beds 2 baths1,100 sq. ft.219 E Burrows St, BELLEFONTE, PA 16823
MLS# PACE2515736Listed by: KELLER WILLIAMS ADVANTAGE REALTY
