425 Timberton Cir, Bellefonte, PA 16823
Local realty services provided by:ERA Liberty Realty
425 Timberton Cir,Bellefonte, PA 16823
$750,000
- 4 Beds
- 3 Baths
- 3,884 sq. ft.
- Single family
- Pending
Listed by:lindsey byers
Office:kissinger, bigatel & brower
MLS#:PACE2514272
Source:BRIGHTMLS
Price summary
- Price:$750,000
- Price per sq. ft.:$193.1
- Monthly HOA dues:$200
About this home
Discover this stunning custom-built home tucked into the peaceful, park-like neighborhood of Timberton Estates, just minutes from Beaver Stadium, Penn State’s campus, downtown State College, and all the shops and restaurants along North Atherton Street. Located in the State College Area School District, this home offers space, comfort, and unbeatable convenience.
Enjoy the ease of one-floor living with hardwood floors throughout, high ceilings, and large windows that offer beautiful views. The living room features a gorgeous fireplace, perfect for cozy evenings. A bright breakfast nook adds charm to the kitchen space, and a formal, open dining room allows for entertaining family and friends. The bedrooms are set up for privacy, with the owners suite on one end, and the other two bedrooms and full bath on the other.
A bright, finished loft area offers even more flexible space for a home office, playroom, or studio.
Downstairs, a full walkout finished basement includes a private entrance, a kitchenette, entertaining space, an additional bedroom and full bathroom, providing ideal accommodations for guests or extended family. A storage room with metal shelving provides additional space for your needs.
Step outside to enjoy a great outdoor living space surrounded by natural beauty and privacy—ideal for relaxing or entertaining.
Modern efficiency meets comfort with a geothermal heating system, dual-efficiency furnace, and high-efficiency water heater.
A low HOA fee covers lawn maintenance and snow removal, giving you more time to enjoy the serene surroundings and vibrant community.
All furniture is available for sale.
Contact an agent
Home facts
- Year built:2006
- Listing ID #:PACE2514272
- Added:88 day(s) ago
- Updated:October 05, 2025 at 07:35 AM
Rooms and interior
- Bedrooms:4
- Total bathrooms:3
- Full bathrooms:3
- Living area:3,884 sq. ft.
Heating and cooling
- Cooling:Central A/C
- Heating:Electric, Forced Air, Geo-thermal, Heat Pump(s), Propane - Leased
Structure and exterior
- Roof:Shingle
- Year built:2006
- Building area:3,884 sq. ft.
- Lot area:0.51 Acres
Utilities
- Water:Well
- Sewer:On Site Septic
Finances and disclosures
- Price:$750,000
- Price per sq. ft.:$193.1
- Tax amount:$9,109 (2024)
New listings near 425 Timberton Cir
- New
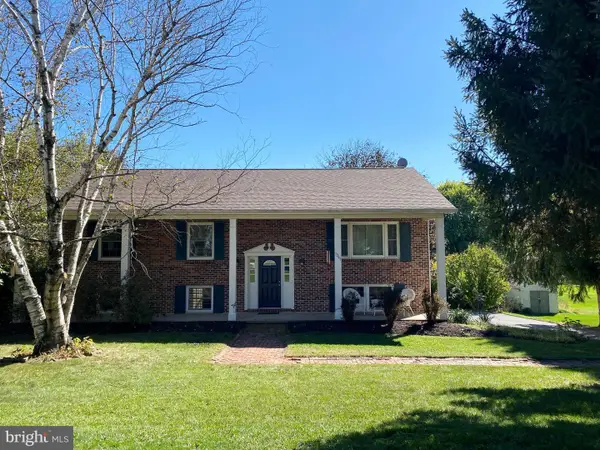 $339,900Active3 beds 3 baths2,312 sq. ft.
$339,900Active3 beds 3 baths2,312 sq. ft.1249 Blue Spruce Dr, BELLEFONTE, PA 16823
MLS# PACE2516394Listed by: RE/MAX CENTRE REALTY - Open Sun, 11am to 12:30pmNew
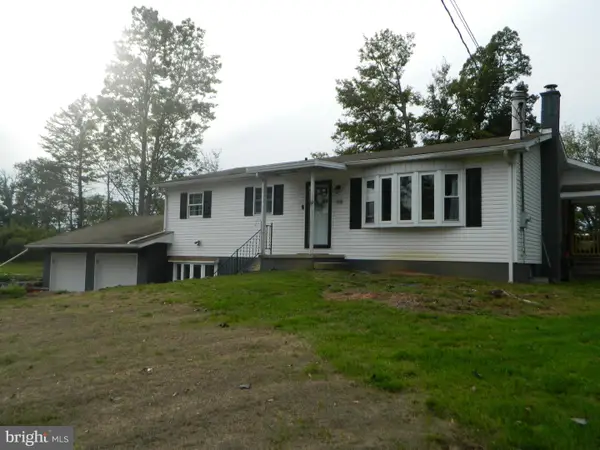 $299,900Active3 beds 2 baths1,722 sq. ft.
$299,900Active3 beds 2 baths1,722 sq. ft.118 Bending Oak Dr, BELLEFONTE, PA 16823
MLS# PACE2516510Listed by: KISSINGER, BIGATEL & BROWER - New
 $394,990Active4 beds 4 baths2,656 sq. ft.
$394,990Active4 beds 4 baths2,656 sq. ft.118 Redbud Rd #lot 4, BELLEFONTE, PA 16823
MLS# PACE2516494Listed by: BERKS HOMES REALTY, LLC - New
 $239,900Active3 beds 2 baths1,488 sq. ft.
$239,900Active3 beds 2 baths1,488 sq. ft.271 Moose Run Rd, BELLEFONTE, PA 16823
MLS# PACE2516426Listed by: KISSINGER, BIGATEL & BROWER - New
 $159,900Active3 beds 2 baths1,968 sq. ft.
$159,900Active3 beds 2 baths1,968 sq. ft.237 E Bishop St, BELLEFONTE, PA 16823
MLS# PACE2516472Listed by: KELLER WILLIAMS ADVANTAGE REALTY - New
 $219,900Active4 beds -- baths1,914 sq. ft.
$219,900Active4 beds -- baths1,914 sq. ft.427 Willowbank St, BELLEFONTE, PA 16823
MLS# PACE2516468Listed by: RE/MAX CENTRE REALTY - New
 $404,990Active4 beds 4 baths2,356 sq. ft.
$404,990Active4 beds 4 baths2,356 sq. ft.151 Redbud Rd #lot 21, BELLEFONTE, PA 16823
MLS# PACE2516450Listed by: BERKS HOMES REALTY, LLC - New
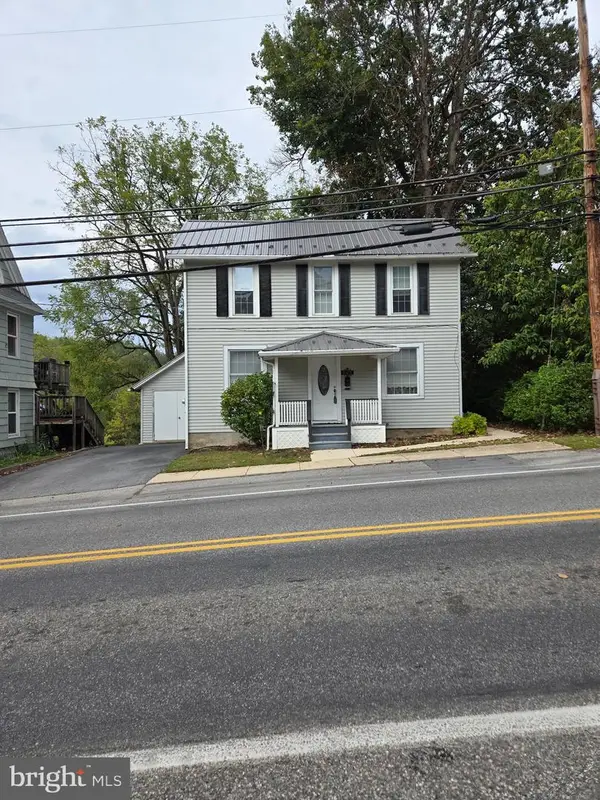 $263,300Active3 beds 1 baths1,294 sq. ft.
$263,300Active3 beds 1 baths1,294 sq. ft.645 W Water St, BELLEFONTE, PA 16823
MLS# PACE2516122Listed by: KISSINGER, BIGATEL & BROWER - New
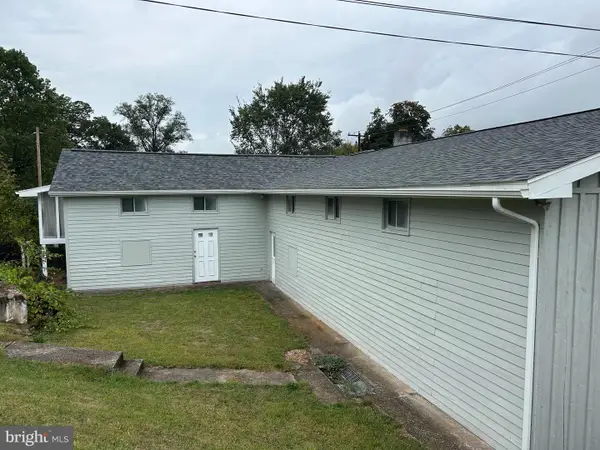 $110,000Active-- beds -- baths3,000 sq. ft.
$110,000Active-- beds -- baths3,000 sq. ft.424 E Cherry Ln, BELLEFONTE, PA 16823
MLS# PACE2516438Listed by: KISSINGER, BIGATEL & BROWER - Coming Soon
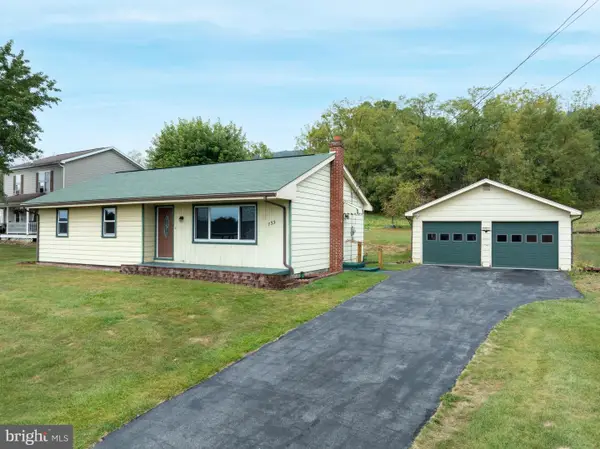 $239,900Coming Soon3 beds 1 baths
$239,900Coming Soon3 beds 1 baths733 Jacksonville Rd, BELLEFONTE, PA 16823
MLS# PACE2516430Listed by: KELLER WILLIAMS ADVANTAGE REALTY
