3021 Claridge Rd, Bensalem, PA 19020
Local realty services provided by:ERA Liberty Realty
3021 Claridge Rd,Bensalem, PA 19020
$479,900
- 3 Beds
- 3 Baths
- 2,269 sq. ft.
- Single family
- Pending
Listed by: joseph c knowles
Office: re/max realty services-bensalem
MLS#:PABU2105622
Source:BRIGHTMLS
Price summary
- Price:$479,900
- Price per sq. ft.:$211.5
About this home
Very nice stone & brick front 3 bedroom 2.5 bath spilt in desirable Neshaminy Valley Section of Bensalem. Covered front porch. Florida room off kitchen is beautiful 21' x 12' Patio enclosure room. Patio enclosure has lighting, outlets & large ceiling fan. Five sliding doors makes this a great 3 season room. Plus 22' x 12' covered patio with high hat lighting. 6 foot wood privacy fence in rear yard. Plenty of relaxing outdoor living in this home. Front full glass storm door. Enter into large tiled foyer with oversized double closet. Walk into good size family room with double windows on back looking over covered rear patio. There is a powder room and access to tiled laundry room with tub. Large enough to hang cloths or iron. Laundry room has separate entry door so would make great mud room for returning in work or sport cloths. Access to garage that has been finished as room. Curently used for shortage but would make a nice home office or study. Could also be coverted to main level 4th bedroom if needed. Front foyer opens to large living room on the right. Large Living room area features very nice size bay window on the front. Living room opens to formal dining room with chair rail & custom chandlier. Kitchen is adjacent to formal dining room and has room for kitchen table. Modern kitchen with plenty of cabinets, gas oven & burners, built in mircowave and dishwasher. Living room & dining room have upgraded carpets and kitchen has custom 12 inch tiled floor. There is an Anderson Slider on back of kitchen that leads down to patio enclosure room.
There are also steps down to family room and laudry room level. Stairs off living room access upper level bedrooms & baths. The primary bedroom is very good size with 2 connecting double closets. There is a good size remodeled master bath. Very nice full glass corner shower with tiled walls. Nice size white vanity with matching one peice sink. Nice custom plank flooring. The 2nd bedroom is also a good size and has an oversized double closet. The 3rd bedroom is a good size and has an oversized single closet with a double door. The full hall bath is remodeled . Full size tub shower with matching surround. nice vanity with one peice sink. Tiled flooring in hall bath. There is attic access in upper level hallway. There is a brand new roof on the entire home. Gas burner and central air are less then 5 years old. Nice street in great area very close to major highways & shopping. Professiopnal pictures will be added prior to showings begininng this Saturday.
Contact an agent
Home facts
- Year built:1972
- Listing ID #:PABU2105622
- Added:55 day(s) ago
- Updated:November 13, 2025 at 09:13 AM
Rooms and interior
- Bedrooms:3
- Total bathrooms:3
- Full bathrooms:2
- Half bathrooms:1
- Living area:2,269 sq. ft.
Heating and cooling
- Cooling:Central A/C
- Heating:Forced Air, Natural Gas
Structure and exterior
- Roof:Architectural Shingle
- Year built:1972
- Building area:2,269 sq. ft.
- Lot area:0.22 Acres
Utilities
- Water:Public
- Sewer:Public Sewer
Finances and disclosures
- Price:$479,900
- Price per sq. ft.:$211.5
- Tax amount:$6,734 (2025)
New listings near 3021 Claridge Rd
- New
 $369,900Active3 beds 1 baths1,200 sq. ft.
$369,900Active3 beds 1 baths1,200 sq. ft.2716 Berwyn Rd, BENSALEM, PA 19020
MLS# PABU2109258Listed by: RE/MAX REALTY SERVICES-BENSALEM - Coming SoonOpen Sat, 1 to 3pm
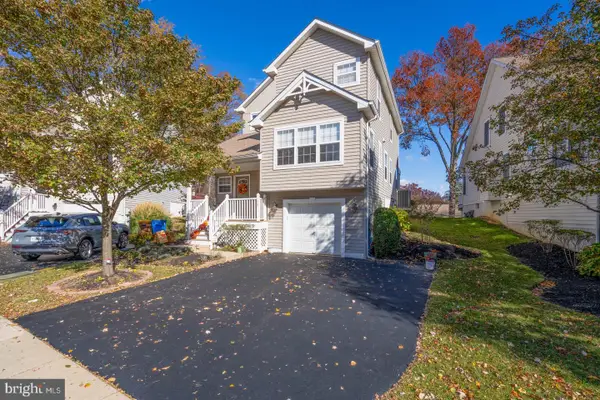 $410,000Coming Soon3 beds 3 baths
$410,000Coming Soon3 beds 3 baths1639 Briarwood Dr #145, BENSALEM, PA 19020
MLS# PABU2109150Listed by: KELLER WILLIAMS REAL ESTATE - NEWTOWN 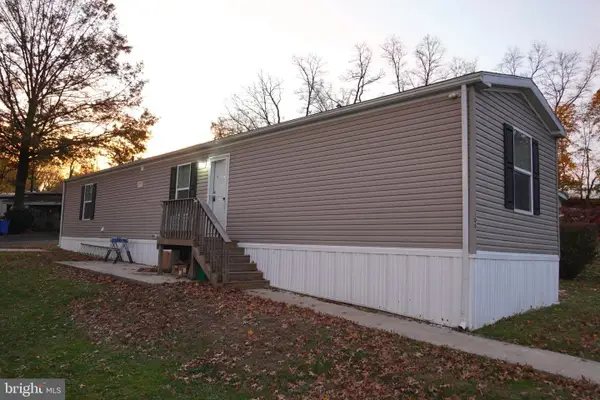 $135,000Pending3 beds 2 baths980 sq. ft.
$135,000Pending3 beds 2 baths980 sq. ft.1302 Gibson Rd #106, BENSALEM, PA 19020
MLS# PABU2108914Listed by: KELLER WILLIAMS REAL ESTATE-LANGHORNE- New
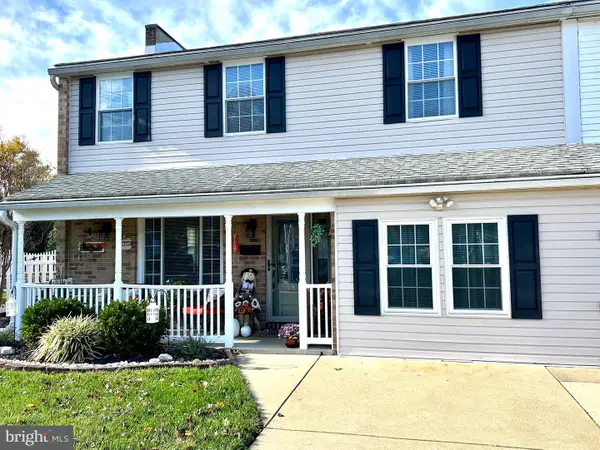 $425,000Active3 beds 2 baths2,024 sq. ft.
$425,000Active3 beds 2 baths2,024 sq. ft.2937 Hamilton Ct, BENSALEM, PA 19020
MLS# PABU2108422Listed by: RE/MAX CENTRE REALTORS - Open Thu, 5 to 6:30pmNew
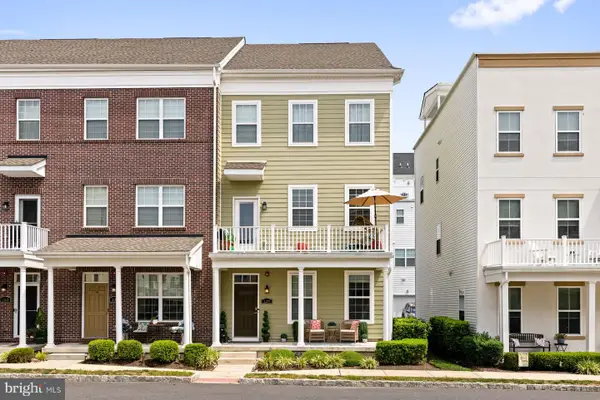 $540,000Active4 beds 4 baths2,448 sq. ft.
$540,000Active4 beds 4 baths2,448 sq. ft.129 Prince George Street, BENSALEM, PA 19020
MLS# PABU2108434Listed by: KURFISS SOTHEBY'S INTERNATIONAL REALTY  $389,900Pending3 beds 2 baths1,988 sq. ft.
$389,900Pending3 beds 2 baths1,988 sq. ft.6313 Congress Ct, BENSALEM, PA 19020
MLS# PABU2108124Listed by: REALTY ONE GROUP FOCUS- New
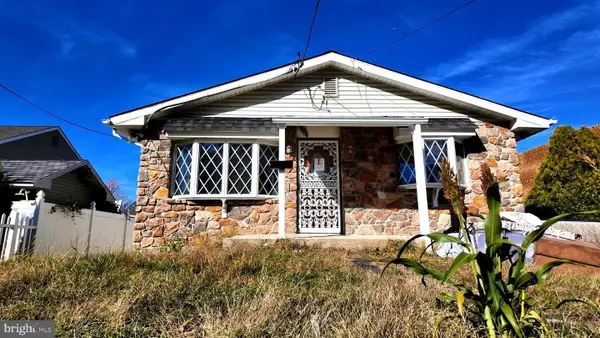 $449,900Active4 beds 2 baths1,170 sq. ft.
$449,900Active4 beds 2 baths1,170 sq. ft.2452 Linconia Ave, FEASTERVILLE TREVOSE, PA 19053
MLS# PABU2108986Listed by: SKYLINE REALTORS, LLC - New
 $350,000Active4 beds 3 baths2,210 sq. ft.
$350,000Active4 beds 3 baths2,210 sq. ft.4595 Belmont Ave, BENSALEM, PA 19020
MLS# PABU2109014Listed by: KELLER WILLIAMS REAL ESTATE-BLUE BELL  $211,000Pending1 beds 1 baths825 sq. ft.
$211,000Pending1 beds 1 baths825 sq. ft.4702-a Chelsea Ct #a, BENSALEM, PA 19020
MLS# PABU2108832Listed by: KELLER WILLIAMS REAL ESTATE-LANGHORNE- New
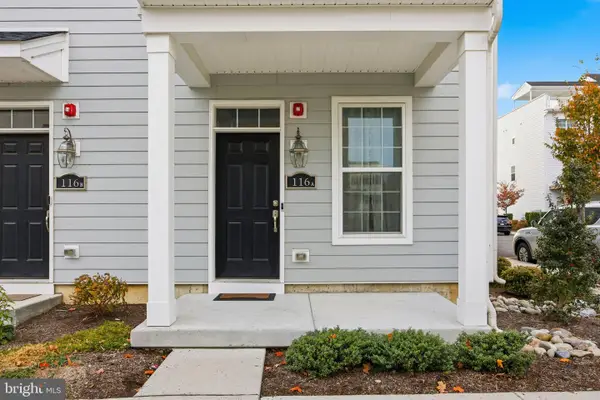 $399,900Active2 beds 3 baths1,416 sq. ft.
$399,900Active2 beds 3 baths1,416 sq. ft.116-a King St, BENSALEM, PA 19020
MLS# PABU2108852Listed by: KELLER WILLIAMS REAL ESTATE-LANGHORNE
