1113 Seifrit Ln, Bernville, PA 19506
Local realty services provided by:Mountain Realty ERA Powered
1113 Seifrit Ln,Bernville, PA 19506
$900,000
- 4 Beds
- 4 Baths
- - sq. ft.
- Single family
- Sold
Listed by: keith malone
Office: re/max of reading
MLS#:PABK2063006
Source:BRIGHTMLS
Sorry, we are unable to map this address
Price summary
- Price:$900,000
About this home
Don’t miss this stunning 3,900± sq. ft. log home nestled on 9.36 acres in the Schuylkill Valley School District. Blending rustic charm of a lodge with modern comforts, this home offers everything you need for both relaxation and entertaining, inside and out. Step inside to find the living room which is open to the second floor adding to the charm. The upgraded kitchen is generously sized, making it ideal for cooking, gathering, and hosting. You will also find the spacious first-floor primary suite with a full bathroom, perfect for convenient single-level living. The patio area in the back has been finished to enjoy the winter days or the hot summer days with the propane grill, large exhaust fan and plenty of seating for burgers. The finished lower level features plenty of room to grow and a custom bar area which is perfect for entertaining, plus an additional unfinished space that would make a perfect workshop or hobby room that is a walkout design . Outside, where do we start! Summer days are meant to be spent at the beautiful inground pool, complete with a pool house for changing and storing equipment, as well as plenty of patio space for lounging and entertaining. Is parking a concern? Enjoy ample parking with a 2-car attached garage and a 3-car detached garage perfect for the car enthusiast or for other toys that you will want at this home. This property combines privacy, function, and luxury in one exceptional package—an opportunity you won’t want to miss.
Contact an agent
Home facts
- Year built:1995
- Listing ID #:PABK2063006
- Added:85 day(s) ago
- Updated:October 25, 2025 at 10:10 AM
Rooms and interior
- Bedrooms:4
- Total bathrooms:4
- Full bathrooms:2
- Half bathrooms:2
Heating and cooling
- Cooling:Central A/C
- Heating:Baseboard - Hot Water, Coal, Hot Water, Oil, Radiant, Wood
Structure and exterior
- Roof:Architectural Shingle
- Year built:1995
Utilities
- Water:Well
- Sewer:On Site Septic
Finances and disclosures
- Price:$900,000
- Tax amount:$10,544 (2025)
New listings near 1113 Seifrit Ln
- New
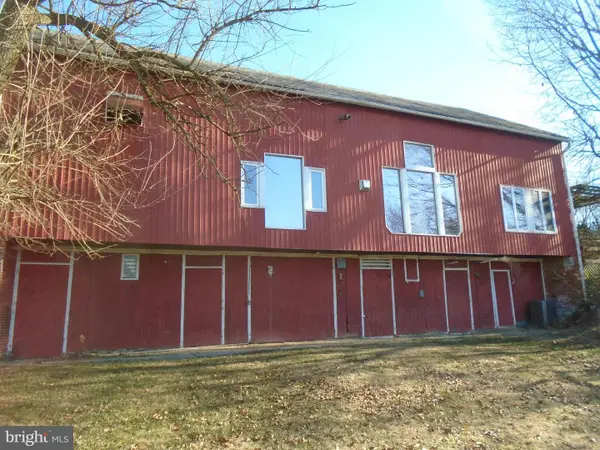 $999,999Active3 beds 2 baths1,465 sq. ft.
$999,999Active3 beds 2 baths1,465 sq. ft.679 Grange Rd, BERNVILLE, PA 19506
MLS# PABK2066314Listed by: STOUT ASSOCIATES REALTORS - Open Sun, 12 to 2pmNew
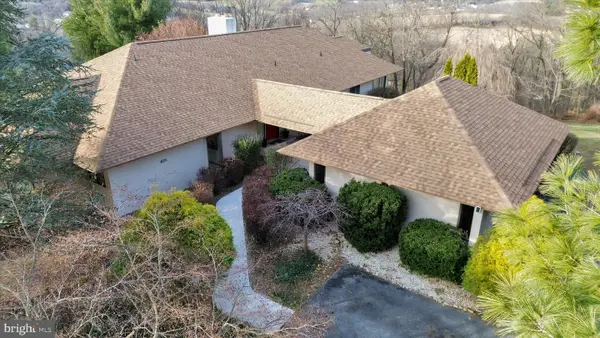 $614,900Active3 beds 3 baths3,400 sq. ft.
$614,900Active3 beds 3 baths3,400 sq. ft.653 Scenic Dr, BERNVILLE, PA 19506
MLS# PABK2066122Listed by: KELLER WILLIAMS PLATINUM REALTY - WYOMISSING 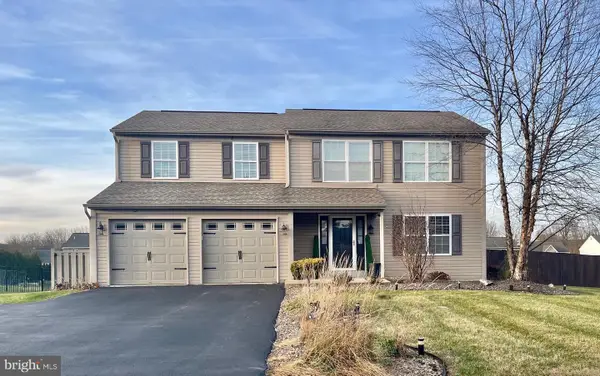 $415,000Pending3 beds 3 baths2,141 sq. ft.
$415,000Pending3 beds 3 baths2,141 sq. ft.37 Walnut Dr W, BERNVILLE, PA 19506
MLS# PABK2066018Listed by: RE/MAX OF READING- Open Sun, 12 to 2pm
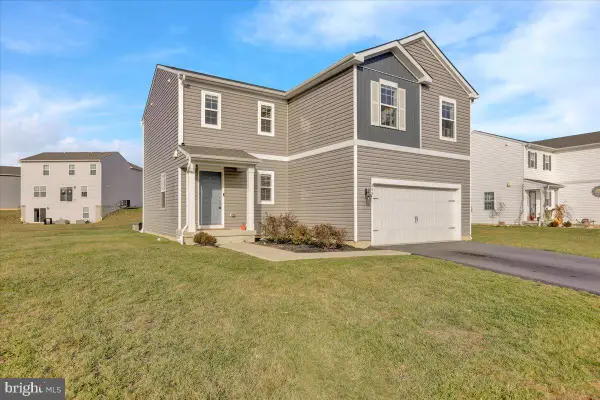 $419,900Active4 beds 3 baths1,968 sq. ft.
$419,900Active4 beds 3 baths1,968 sq. ft.543 E 4th St, BERNVILLE, PA 19506
MLS# PABK2065842Listed by: KELLER WILLIAMS PLATINUM REALTY - WYOMISSING 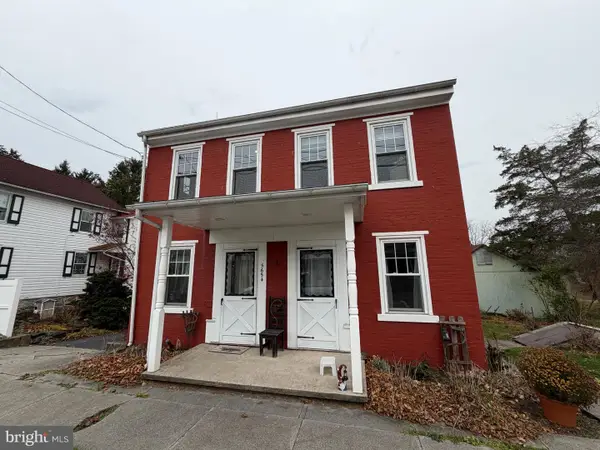 $350,000Pending3 beds 3 baths2,451 sq. ft.
$350,000Pending3 beds 3 baths2,451 sq. ft.5654 Mount Pleasant Rd, BERNVILLE, PA 19506
MLS# PABK2065920Listed by: KELLER WILLIAMS REALTY GROUP $329,900Pending3 beds 2 baths1,512 sq. ft.
$329,900Pending3 beds 2 baths1,512 sq. ft.1172 Plum Rd, BERNVILLE, PA 19506
MLS# PABK2065646Listed by: KELLER WILLIAMS PLATINUM REALTY - WYOMISSING $310,000Pending3 beds 2 baths1,832 sq. ft.
$310,000Pending3 beds 2 baths1,832 sq. ft.116 Sonday Dr, BERNVILLE, PA 19506
MLS# PABK2065552Listed by: EXP REALTY, LLC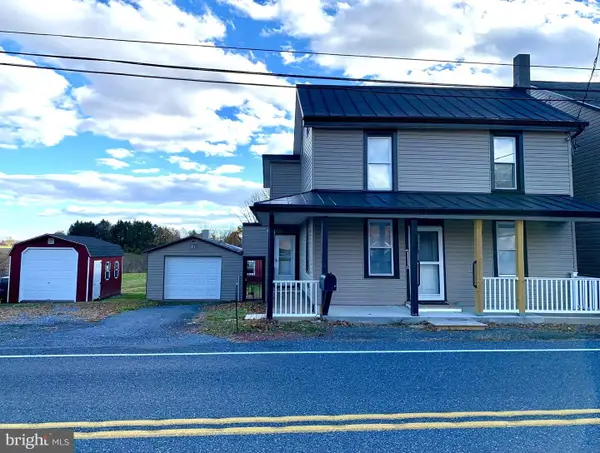 $200,000Pending4 beds 2 baths1,640 sq. ft.
$200,000Pending4 beds 2 baths1,640 sq. ft.5867 Old Route 22, BERNVILLE, PA 19506
MLS# PABK2065332Listed by: CENTURY 21 GOLD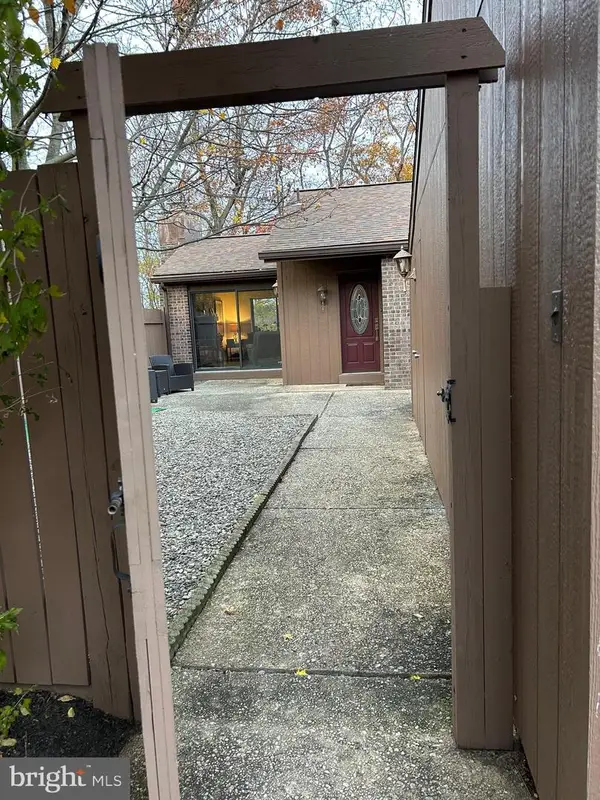 $208,500Pending2 beds 2 baths1,898 sq. ft.
$208,500Pending2 beds 2 baths1,898 sq. ft.20 Jefferson Pl, BERNVILLE, PA 19506
MLS# PABK2065314Listed by: REALTY ONE GROUP EXCLUSIVE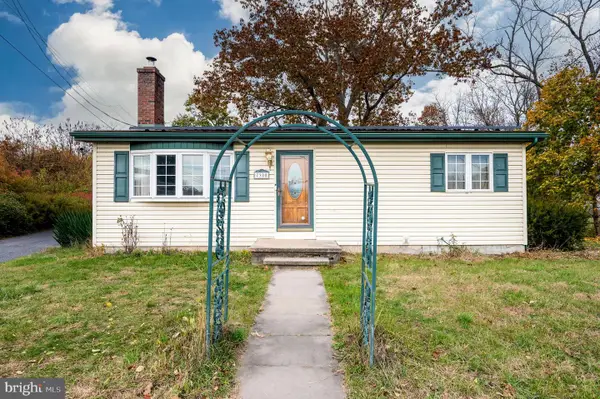 $270,000Active3 beds 1 baths1,296 sq. ft.
$270,000Active3 beds 1 baths1,296 sq. ft.7388 Bernville Rd, BERNVILLE, PA 19506
MLS# PABK2065136Listed by: KELLER WILLIAMS PLATINUM REALTY - WYOMISSING
