574 Scenic Dr, Bernville, PA 19506
Local realty services provided by:ERA Valley Realty
574 Scenic Dr,Bernville, PA 19506
$899,900
- 5 Beds
- 5 Baths
- 7,069 sq. ft.
- Single family
- Pending
Listed by:eric j miller
Office:re/max of reading
MLS#:PABK2050650
Source:BRIGHTMLS
Price summary
- Price:$899,900
- Price per sq. ft.:$127.3
About this home
Pristine, Updated Contemporary w Indoor Pool
In a peaceful setting on a wide, low-traffic street, only one mile from Blue Marsh Lake and State Game lands is a fabulously redone, contemporary home. Boasting uncommon amenities like a 15ft. deep indoor swimming pool with teak wood parameter and tile patio, 6+ car garages, and an in-law area, this home is truly one-of-a-kind.
Up the paver walkway to the architecturally awesome front entry, you’ll enter to find a welcoming, 2-story foyer. Nothing makes a great first impression quite like a vaulted ceiling, water resistant, maple hardwood flooring that flows throughout the main level and beautiful stairs with a metal railing leading up to the second level landing with stone accents from the fireplace below.
The updated kitchen is truly a chef’s dream, featuring a huge center island with storage, quartz countertops, Valleywood cabinetry with dovetail drawers, multiple sinks, massive walk-in pantry, and all stainless steel Thor appliances, including an electric range with hood flanked by several windows and a brand new built-in microwave.
When it comes to the sunroom, it doesn’t get much better for entertaining than this, where a completely open flow to the kitchen is elevated by a wine fridge and built-in wine rack, as well as vaulted ceiling, ceiling with two skylights, huge windows overlooking the backyard, and two oversized glass slider doors to the deck.
The incredible great room is a real statement maker with a vaulted, wood cathedral ceiling, newer pellet stove and stone accent backboard, a large cedar closet, and access to the back deck, as well as easy access to a full bathroom that has an ADA compliant shower. The sunroom enjoys plenty of its own natural views through two skylights in the vaulted ceiling and two slider doors to the back deck.
A floor-to-ceiling, stone pellet fireplace and built-in bookshelves give impressive character to the den, while large sliding doors to the pool and access to a full bathroom add convenience during swim time or study time.
The main level also hosts two of the home’s bedrooms, both with walk-in closets; one is laid out to function perfectly as an office space with oversized glass sliding doors to the large patio off the pool, while the other has access to a private back patio.
Upstairs, a gorgeous Master bedroom is elevated by a vaulted ceiling with skylights, floor-to-ceiling stone, wood-burning fireplace, and built-ins, as well as a walk-in dressing room with custom cabinetry, quartz countertops & windows. Its private bathroom has a double, marble-top vanity, two linen closets, tile step-in shower with bench & waterfall head, and double medicine cabinets.
Another secondary bedroom has a walk-in closet with built-ins and cedar section, as well as access to a large hall bathroom with marble-top vanity and tile waterfall shower.
Down in the lower level, a finished suite has incredible potential for grown kids or the in-laws as well, thanks to a kitchenette with built-in cabinets and sink, a corner space for wine cellar, and a full bathroom with marble-top vanity and stall shower.
Get outside and enjoy the peaceful surrounds of your sprawling yard with hardly a home in sight from your massive back deck or wait for visiting guests on your long front patio with three different sliding glass door entries inside.
Contact an agent
Home facts
- Year built:1978
- Listing ID #:PABK2050650
- Added:748 day(s) ago
- Updated:September 29, 2025 at 07:35 AM
Rooms and interior
- Bedrooms:5
- Total bathrooms:5
- Full bathrooms:5
- Living area:7,069 sq. ft.
Heating and cooling
- Cooling:Central A/C
- Heating:Electric, Forced Air, Geo-thermal
Structure and exterior
- Roof:Architectural Shingle, Pitched
- Year built:1978
- Building area:7,069 sq. ft.
- Lot area:2.06 Acres
Utilities
- Water:Well
- Sewer:On Site Septic
Finances and disclosures
- Price:$899,900
- Price per sq. ft.:$127.3
- Tax amount:$8,481 (2025)
New listings near 574 Scenic Dr
- New
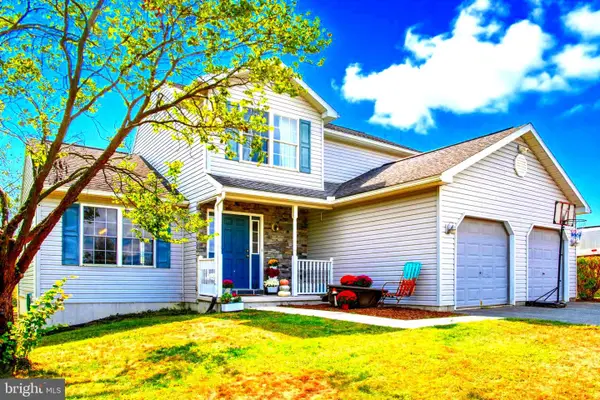 $649,999Active4 beds 3 baths1,862 sq. ft.
$649,999Active4 beds 3 baths1,862 sq. ft.7844 Route 183, BERNVILLE, PA 19506
MLS# PABK2063124Listed by: CHARIS REALTY GROUP 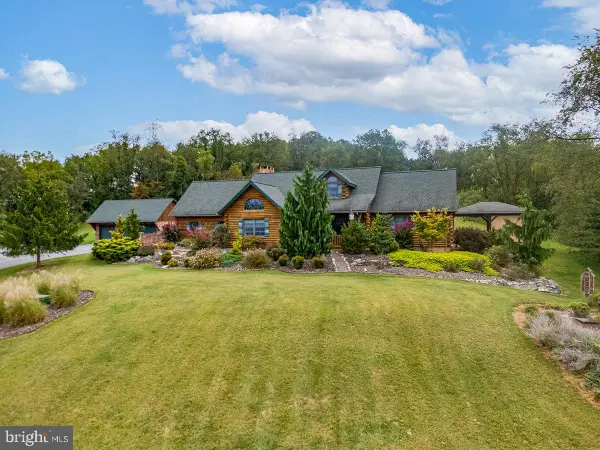 $725,000Pending4 beds 4 baths3,913 sq. ft.
$725,000Pending4 beds 4 baths3,913 sq. ft.1113 Seifrit Ln, BERNVILLE, PA 19506
MLS# PABK2063006Listed by: RE/MAX OF READING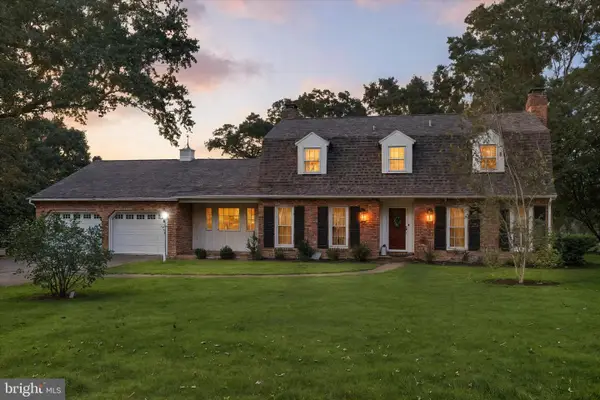 $528,500Pending3 beds 4 baths3,264 sq. ft.
$528,500Pending3 beds 4 baths3,264 sq. ft.1 Heidelberg Ct, BERNVILLE, PA 19506
MLS# PABK2062636Listed by: KELLER WILLIAMS PLATINUM REALTY - WYOMISSING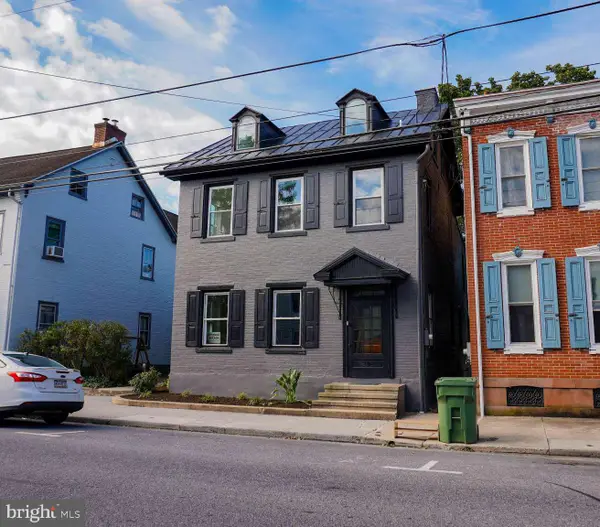 $299,900Active4 beds 3 baths2,226 sq. ft.
$299,900Active4 beds 3 baths2,226 sq. ft.218 N Main St, BERNVILLE, PA 19506
MLS# PABK2062368Listed by: HOMEZU BY SIMPLE CHOICE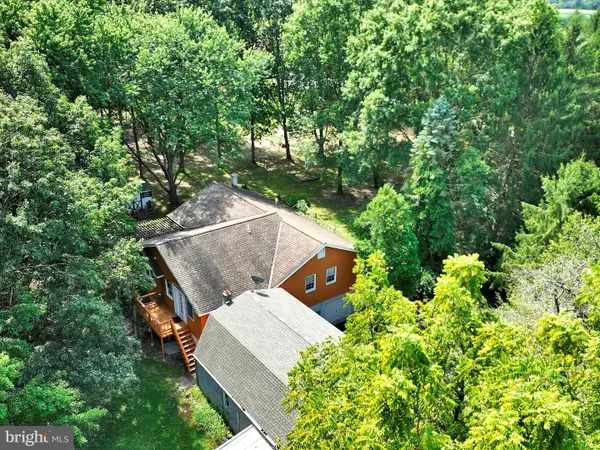 $299,999Pending3 beds 4 baths1,750 sq. ft.
$299,999Pending3 beds 4 baths1,750 sq. ft.321 Wolf Creek Rd, BERNVILLE, PA 19506
MLS# PABK2062296Listed by: SAUNDERS REAL ESTATE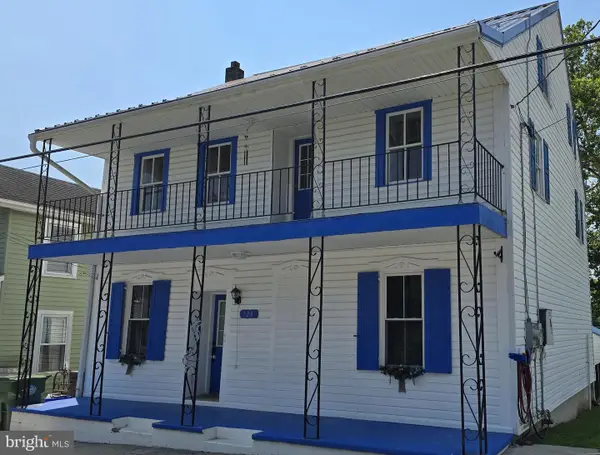 $274,900Pending4 beds 2 baths2,014 sq. ft.
$274,900Pending4 beds 2 baths2,014 sq. ft.120 N Main St, BERNVILLE, PA 19506
MLS# PABK2062002Listed by: EQUITY MID ATLANTIC REAL ESTATE LLC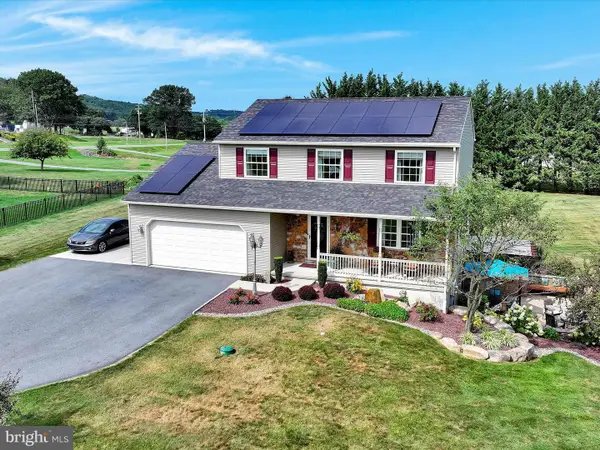 $450,000Pending3 beds 3 baths1,792 sq. ft.
$450,000Pending3 beds 3 baths1,792 sq. ft.14 Bricker Rd, BERNVILLE, PA 19506
MLS# PABK2061740Listed by: HOWARD HANNA KRALL REAL ESTATE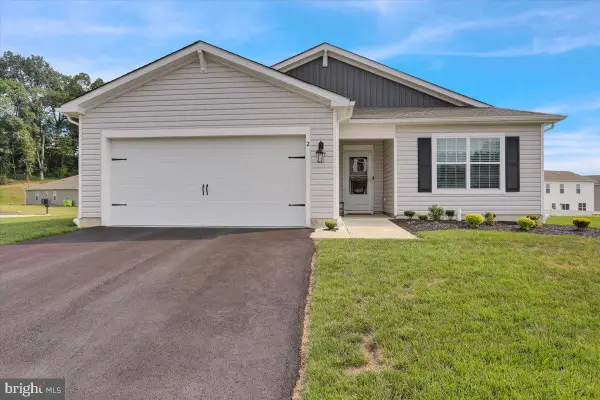 $379,900Active3 beds 2 baths1,577 sq. ft.
$379,900Active3 beds 2 baths1,577 sq. ft.2 E Skytop Ct, BERNVILLE, PA 19506
MLS# PABK2061084Listed by: KINGSWAY REALTY - EPHRATA $306,000Pending2 beds 1 baths1,548 sq. ft.
$306,000Pending2 beds 1 baths1,548 sq. ft.253 Bloody Spring Rd, BERNVILLE, PA 19506
MLS# PABK2060956Listed by: RE/MAX OF READING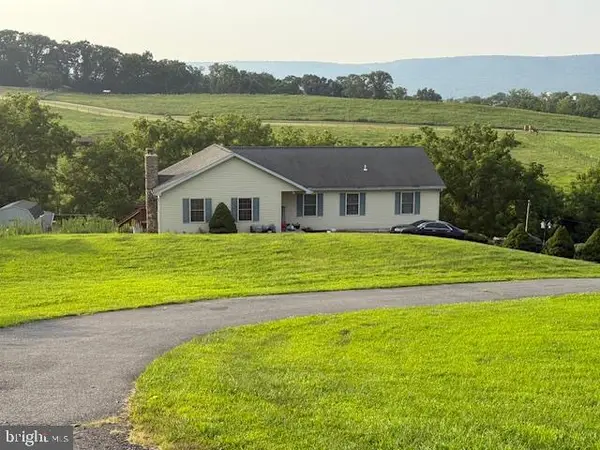 $400,000Pending3 beds 3 baths2,928 sq. ft.
$400,000Pending3 beds 3 baths2,928 sq. ft.276 Skyline Dr, BERNVILLE, PA 19506
MLS# PABK2060756Listed by: UNITED REAL ESTATE STRIVE 212
