315 Allandale Dr, Bethel Park, PA 15102
Local realty services provided by:ERA Lechner & Associates, Inc.
Listed by:dione cahillane
Office:howard hanna real estate services
MLS#:1721209
Source:PA_WPN
Price summary
- Price:$340,000
- Price per sq. ft.:$235.78
About this home
Desirable end unit patio home in the Bethel Park community of Eagle Trace is ready for a new owner. This home is perfect if you desire one level living and low maintenance. Open floor plan on the main level - large living room with vaulted ceiling. dining room, eat in kitchen. The master suite has plenty of room for your wardrobe with two closets, one is a walk-in. Master bath with double sink and tub. Also on the main level is the additional bedroom, large powder room for your guests, laundry room off the kitchen leads to the 2 car garage. Upstairs is another full bath with shower, plus loft area with potential for home office or den.
Two options for outdoor space where you can embrace nature with the inviting front porch, and private concrete patio off dining room. Neutral decor throughout. New hot water tank. Community pool and clubhouse. . Convenient to parks, trails, shopping, restaurants and the T.
Contact an agent
Home facts
- Year built:2004
- Listing ID #:1721209
- Added:2 day(s) ago
- Updated:September 20, 2025 at 12:54 PM
Rooms and interior
- Bedrooms:2
- Total bathrooms:3
- Full bathrooms:2
- Half bathrooms:1
- Living area:1,442 sq. ft.
Heating and cooling
- Cooling:Central Air
- Heating:Gas
Structure and exterior
- Roof:Asphalt
- Year built:2004
- Building area:1,442 sq. ft.
Utilities
- Water:Public
Finances and disclosures
- Price:$340,000
- Price per sq. ft.:$235.78
- Tax amount:$5,784
New listings near 315 Allandale Dr
- Open Sun, 11am to 1pmNew
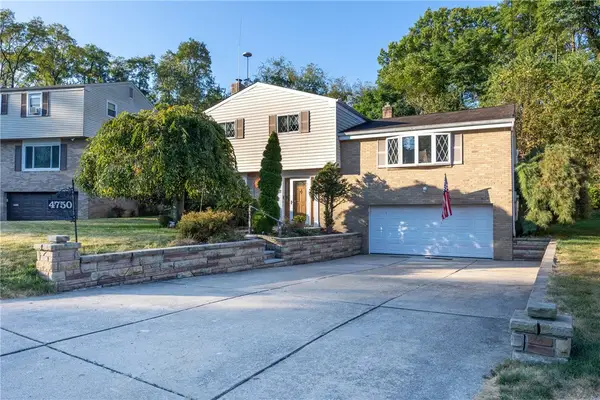 $399,900Active4 beds 4 baths2,254 sq. ft.
$399,900Active4 beds 4 baths2,254 sq. ft.4750 Robert Dr., Bethel Park, PA 15102
MLS# 1721967Listed by: RE/MAX SELECT REALTY - New
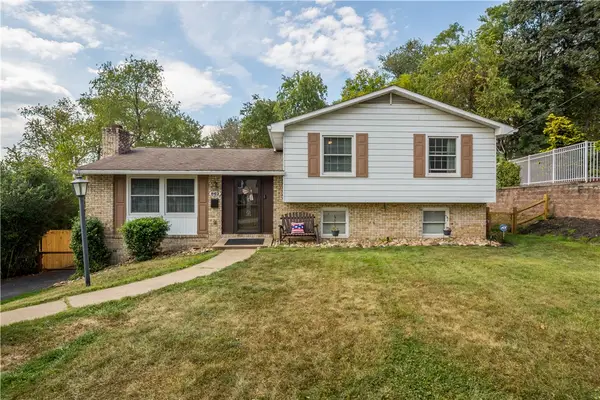 $375,000Active4 beds 3 baths2,129 sq. ft.
$375,000Active4 beds 3 baths2,129 sq. ft.862 Hershire Dr, Bethel Park, PA 15102
MLS# 1721696Listed by: BERKSHIRE HATHAWAY THE PREFERRED REALTY - Open Sun, 11am to 1pmNew
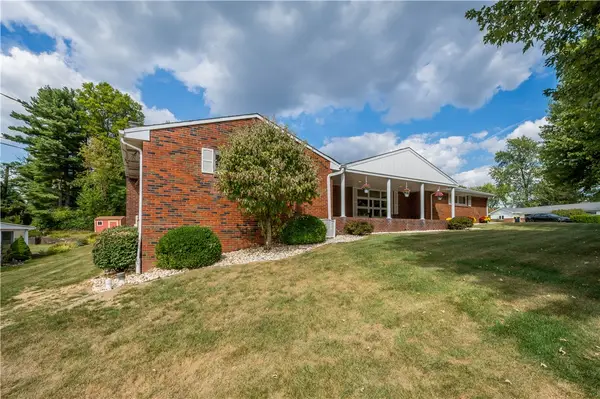 $500,000Active3 beds 4 baths
$500,000Active3 beds 4 baths5158 Priscilla Dr, Bethel Park, PA 15102
MLS# 1721116Listed by: BERKSHIRE HATHAWAY THE PREFERRED REALTY - New
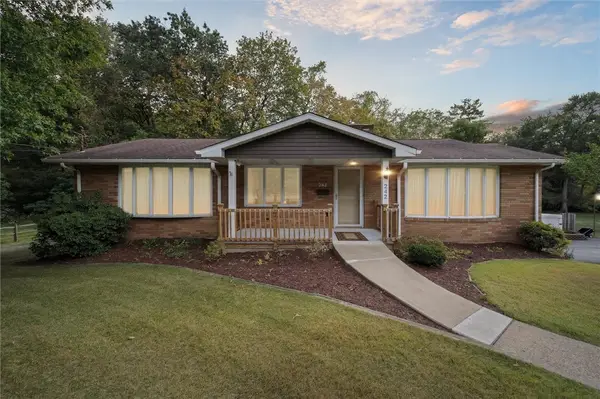 $410,000Active3 beds 3 baths1,782 sq. ft.
$410,000Active3 beds 3 baths1,782 sq. ft.242 Drake Rd, Bethel Park, PA 15102
MLS# 1721602Listed by: RE/MAX HOME CENTER - New
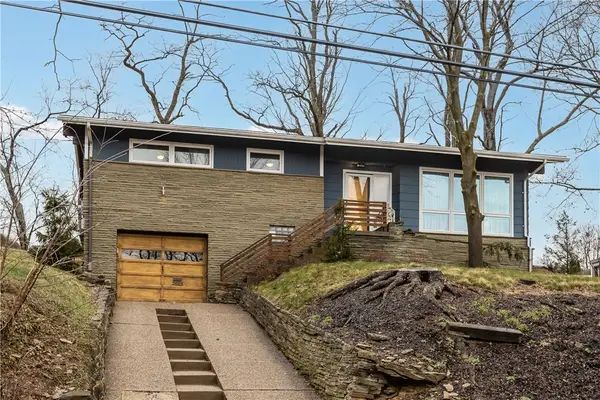 $330,000Active3 beds 2 baths1,500 sq. ft.
$330,000Active3 beds 2 baths1,500 sq. ft.2603 Santa Barbara Dr, Bethel Park, PA 15102
MLS# 1721223Listed by: COLDWELL BANKER REALTY - New
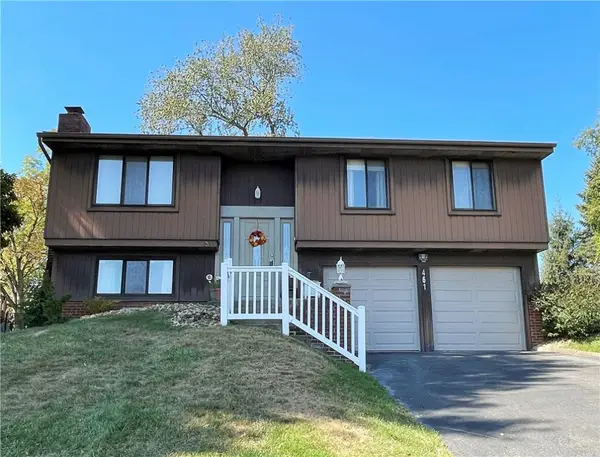 $300,000Active3 beds 2 baths1,324 sq. ft.
$300,000Active3 beds 2 baths1,324 sq. ft.461 Galway Drive, Bethel Park, PA 15102
MLS# 1720450Listed by: KELLER WILLIAMS REALTY - New
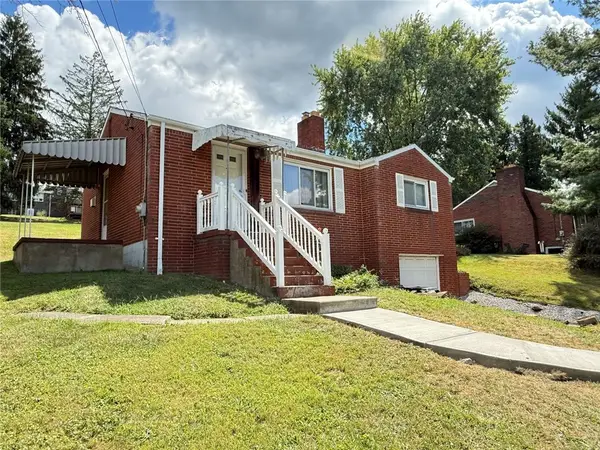 $172,900Active2 beds 1 baths953 sq. ft.
$172,900Active2 beds 1 baths953 sq. ft.5421 Brightwood Rd, Bethel Park, PA 15102
MLS# 1720773Listed by: BUY-N-SELL REAL ESTATE - New
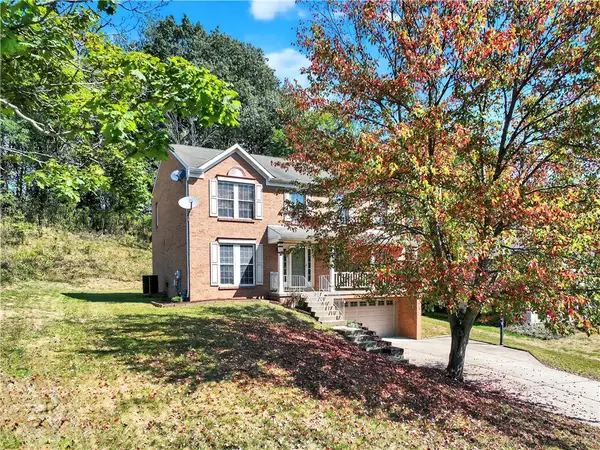 $489,900Active4 beds 3 baths2,184 sq. ft.
$489,900Active4 beds 3 baths2,184 sq. ft.185 Stonewood Dr, Bethel Park, PA 15102
MLS# 1720690Listed by: RE/MAX SELECT REALTY - New
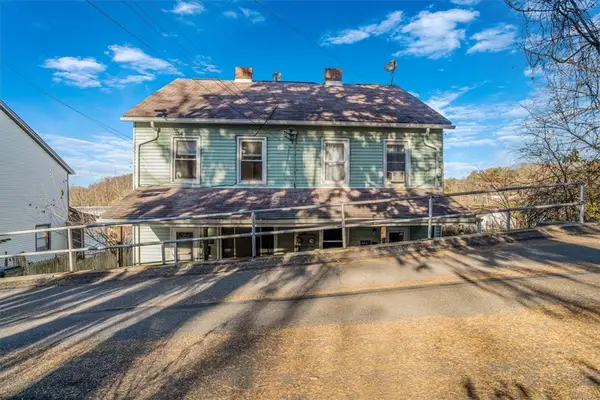 $222,900Active-- beds -- baths
$222,900Active-- beds -- baths4485-4487 2nd Street, Bethel Park, PA 15102
MLS# 1720744Listed by: RE/MAX SELECT REALTY
