3911 Dewalt Street, Bethlehem Township, PA 18020
Local realty services provided by:ERA One Source Realty
3911 Dewalt Street,Bethlehem Twp, PA 18020
$799,000
- 4 Beds
- 4 Baths
- 4,209 sq. ft.
- Single family
- Active
Listed by:nick smith
Office:coldwell banker hearthside
MLS#:762112
Source:PA_LVAR
Price summary
- Price:$799,000
- Price per sq. ft.:$189.83
- Monthly HOA dues:$65
About this home
Welcome to Nancy Run Estates! This Newly Constructed home is a Must See! Plenty of room for growth! Upon entering this center hall Colonial, the impressive two-story foyer welcomes you with abundant natural light and a grand sense of space. This home blends modern elegance with comfortable living, featuring an open floor plan, with a warm inviting atmosphere throughout. From the moment you arrive, you'll be impressed by the stone front exterior and professional landscaping. Step inside to discover rich engineered hardwood flooring that spans the entire first floor. The heart of the home is the gourmet kitchen featuring quartz countertops, tiled backsplash, walk-in pantry, recessed & pendant lighting, and a large center island perfect for food prep or gathering. The adjoining family room, with upgraded 4' bump out, includes a cozy gas fireplace ideal for relaxing evenings. Upstairs are the 4 generously sized bedrooms that offer comfort and privacy, with an additional bonus space/loft. The fully finished basement offers versatile spaces for entertaining, working, or relaxing. Step outside to a beautifully maintained & leveled backyard. Enjoy the outdoors on the large Trex deck—perfect for summer gatherings. This home truly has it all, combining thoughtful design and premium finishes in every detail. Don't miss the opportunity to make this your next Home Sweet Home! Close to main roadways making it easy commute from NJ, NY & Philly. Rts 78, 33, PA Turnpike are within minutes.
Contact an agent
Home facts
- Year built:2022
- Listing ID #:762112
- Added:62 day(s) ago
- Updated:October 02, 2025 at 02:58 PM
Rooms and interior
- Bedrooms:4
- Total bathrooms:4
- Full bathrooms:3
- Half bathrooms:1
- Living area:4,209 sq. ft.
Heating and cooling
- Cooling:Central Air, Zoned
- Heating:Forced Air, Gas
Structure and exterior
- Roof:Asphalt, Fiberglass
- Year built:2022
- Building area:4,209 sq. ft.
- Lot area:0.23 Acres
Schools
- High school:Freedom High School
- Middle school:East Hills Middle School
- Elementary school:Miller Heights Elementary School
Utilities
- Water:Public
- Sewer:Public Sewer
Finances and disclosures
- Price:$799,000
- Price per sq. ft.:$189.83
- Tax amount:$10,839
New listings near 3911 Dewalt Street
- Open Sat, 1 to 4pmNew
 $370,000Active3 beds 2 baths2,684 sq. ft.
$370,000Active3 beds 2 baths2,684 sq. ft.2980 Clifton Avenue, Bethlehem City, PA 18020
MLS# 765604Listed by: WEICHERT REALTORS - Open Sun, 11am to 1pmNew
 $484,900Active3 beds 3 baths2,423 sq. ft.
$484,900Active3 beds 3 baths2,423 sq. ft.2376 Cook Drive, Easton, PA 18045
MLS# 765620Listed by: COLDWELL BANKER HEARTHSIDE - New
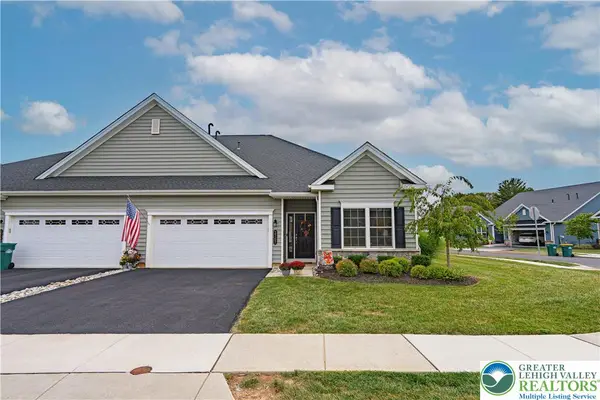 $575,000Active3 beds 3 baths2,080 sq. ft.
$575,000Active3 beds 3 baths2,080 sq. ft.3767 Founders Crossing, Easton, PA 18045
MLS# 765631Listed by: RE/MAX REAL ESTATE - Coming Soon
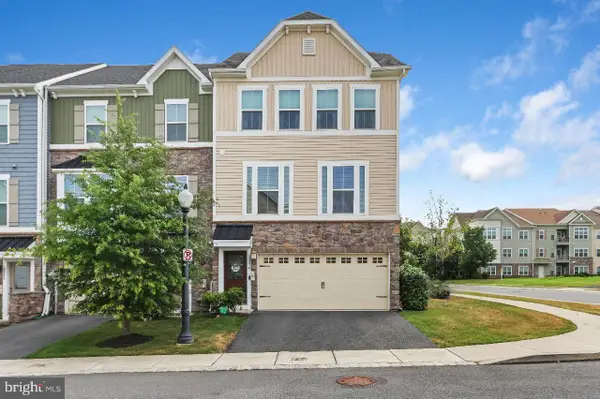 $450,000Coming Soon3 beds 3 baths
$450,000Coming Soon3 beds 3 baths2236 Raya Way, EASTON, PA 18045
MLS# PANH2008732Listed by: KELLER WILLIAMS REAL ESTATE - BETHLEHEM - Open Sun, 1 to 3pmNew
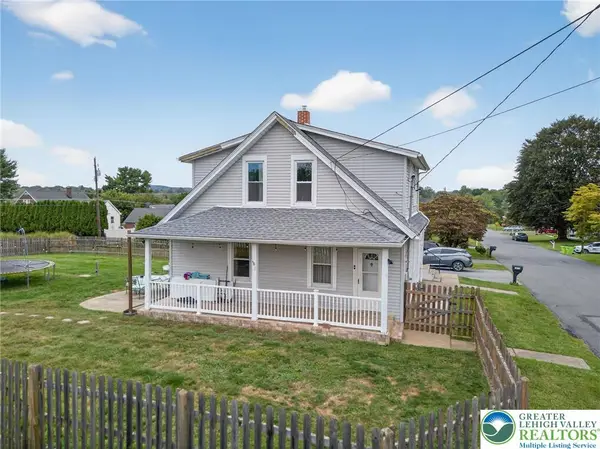 $320,000Active4 beds 1 baths1,680 sq. ft.
$320,000Active4 beds 1 baths1,680 sq. ft.1905 6th Street, Bethlehem City, PA 18020
MLS# 765407Listed by: EXP REALTY LLC - New
 $237,500Active3 beds 2 baths1,190 sq. ft.
$237,500Active3 beds 2 baths1,190 sq. ft.1130 Edelman Loop, Sheridan, WY 82801
MLS# 25-1001Listed by: CENTURY 21 BHJ REALTY, INC. - Open Sun, 11am to 1pmNew
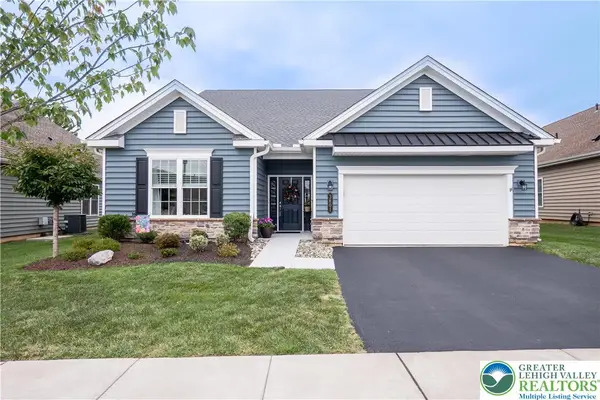 $895,000Active3 beds 3 baths3,021 sq. ft.
$895,000Active3 beds 3 baths3,021 sq. ft.3801 Loyal Lane, Bethlehem Twp, PA 18045
MLS# 764865Listed by: BHHS FOX & ROACH CENTER VALLEY - New
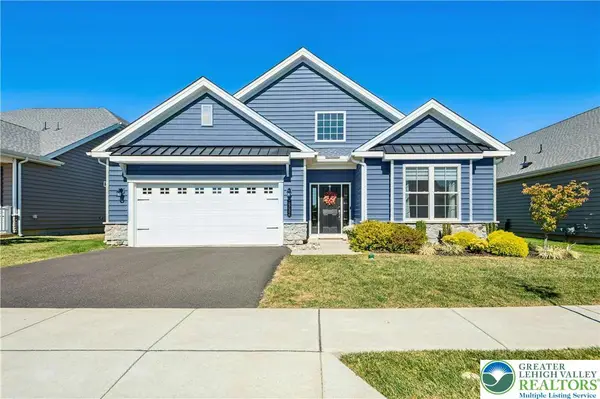 $699,000Active2 beds 2 baths2,244 sq. ft.
$699,000Active2 beds 2 baths2,244 sq. ft.3732 Loyal Lane, Bethlehem Twp, PA 18045
MLS# 765035Listed by: DOREY, CAROL C REAL ESTATE - New
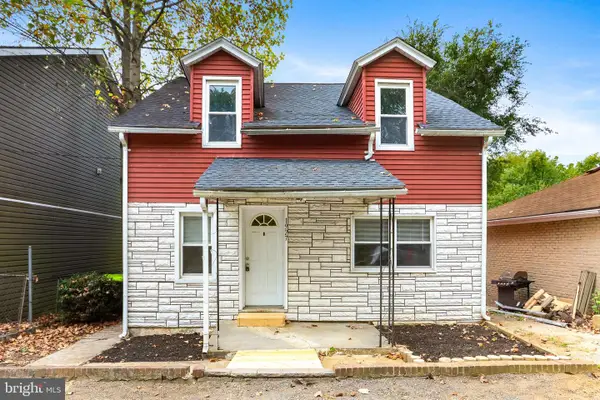 $325,000Active3 beds 2 baths1,447 sq. ft.
$325,000Active3 beds 2 baths1,447 sq. ft.1927 Willow Park Rd, BETHLEHEM, PA 18020
MLS# PANH2008672Listed by: KELLER WILLIAMS REAL ESTATE - BETHLEHEM - New
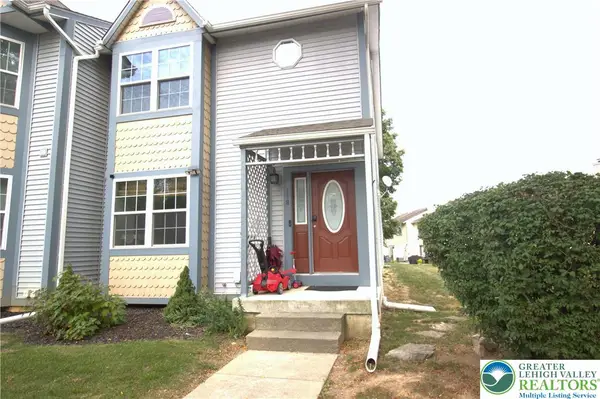 $309,900Active3 beds 3 baths1,548 sq. ft.
$309,900Active3 beds 3 baths1,548 sq. ft.118 Independence Court, Bethlehem Twp, PA 18020
MLS# 765251Listed by: MIKLAS REALTY
