1011 Highland Avenue, Bethlehem, PA 18018
Local realty services provided by:ERA One Source Realty
1011 Highland Avenue,Bethlehem City, PA 18018
$485,000
- 3 Beds
- 3 Baths
- 2,472 sq. ft.
- Single family
- Active
Listed by:michael j. billera
Office:ironvalley re of lehigh valley
MLS#:765288
Source:PA_LVAR
Price summary
- Price:$485,000
- Price per sq. ft.:$196.2
About this home
A blend of timeless charm and contemporary convenience is what you will find in this meticulously maintained West Bethlehem home! On the first floor, you will find beautiful hardwood flooring throughout, a large and bright living room, a formal dining room complete with crown molding and wainscoting, a modern eat-in kitchen with a Monogram built-in refrigerator, a half bath, and a large sunroom/den featuring built-in bookshelves. On the second floor, you'll find the master suite with master bath and sitting room, an additional full bathroom, and two additional nicely sized bedrooms! The partially finished basement offers additional living space, a laundry area, and storage. Outside is a private, beautifully manicured lawn, complete with a fully fenced yard, a well-maintained in-ground pool, and a shed equipped with electricity. Don't miss out on making this great house your new home!!
Contact an agent
Home facts
- Year built:1938
- Listing ID #:765288
- Added:1 day(s) ago
- Updated:October 06, 2025 at 08:43 PM
Rooms and interior
- Bedrooms:3
- Total bathrooms:3
- Full bathrooms:2
- Half bathrooms:1
- Living area:2,472 sq. ft.
Heating and cooling
- Cooling:Central Air
- Heating:Gas
Structure and exterior
- Roof:Asphalt, Fiberglass
- Year built:1938
- Building area:2,472 sq. ft.
- Lot area:0.21 Acres
Utilities
- Water:Public
- Sewer:Public Sewer
Finances and disclosures
- Price:$485,000
- Price per sq. ft.:$196.2
- Tax amount:$6,958
New listings near 1011 Highland Avenue
- New
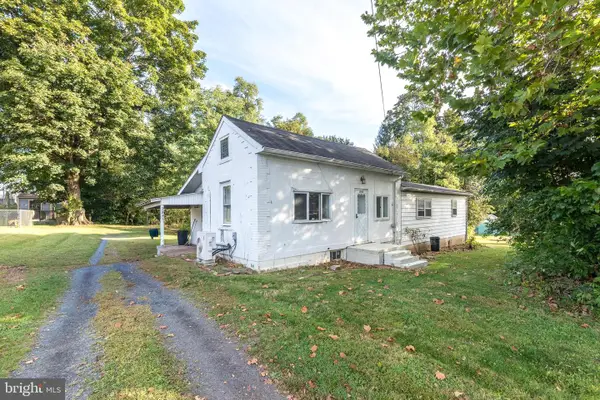 $219,900Active3 beds 1 baths1,124 sq. ft.
$219,900Active3 beds 1 baths1,124 sq. ft.3935 Linden St, BETHLEHEM, PA 18020
MLS# PANH2008766Listed by: RE/MAX 440 - QUAKERTOWN - New
 $440,000Active3 beds 3 baths2,196 sq. ft.
$440,000Active3 beds 3 baths2,196 sq. ft.1486 Holland Avenue, Bethlehem City, PA 18017
MLS# 765892Listed by: I-DO REAL ESTATE - Open Fri, 5 to 7pmNew
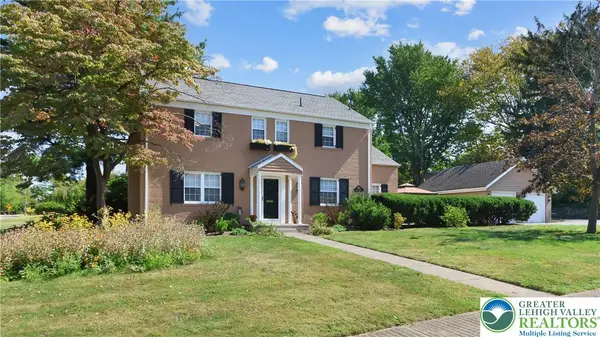 $549,900Active4 beds 3 baths2,082 sq. ft.
$549,900Active4 beds 3 baths2,082 sq. ft.922 Beverly Avenue, Bethlehem City, PA 18018
MLS# 765053Listed by: KELLER WILLIAMS NORTHAMPTON - New
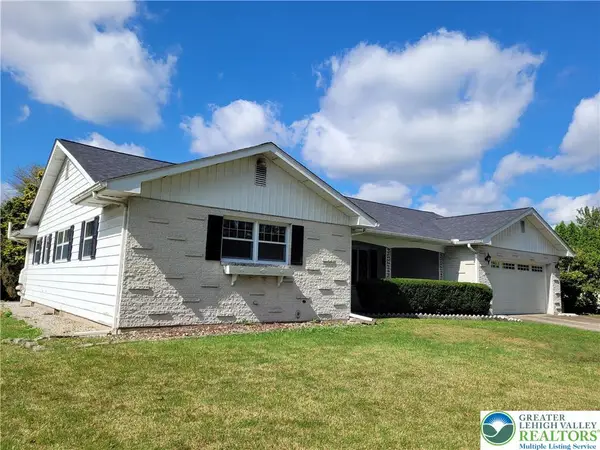 $400,000Active4 beds 2 baths1,816 sq. ft.
$400,000Active4 beds 2 baths1,816 sq. ft.2443 High Point Drive, Bethlehem City, PA 18017
MLS# 765826Listed by: WEICHERT REALTORS - New
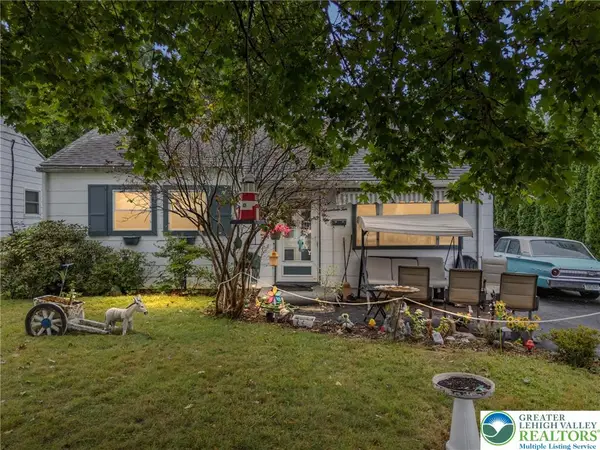 $249,900Active2 beds 1 baths964 sq. ft.
$249,900Active2 beds 1 baths964 sq. ft.1710 North Boulevard, Bethlehem City, PA 18017
MLS# 765486Listed by: RE/MAX REAL ESTATE - New
 $299,900Active3 beds 2 baths2,256 sq. ft.
$299,900Active3 beds 2 baths2,256 sq. ft.1451 Wynnewood Dr, BETHLEHEM, PA 18017
MLS# PANH2008532Listed by: KELLER WILLIAMS REAL ESTATE - BETHLEHEM - New
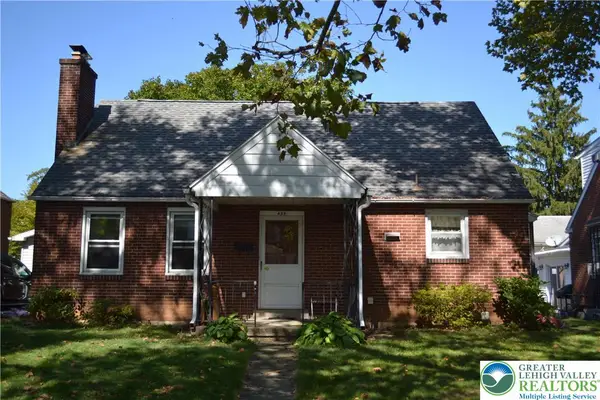 $299,900Active3 beds 1 baths1,310 sq. ft.
$299,900Active3 beds 1 baths1,310 sq. ft.439 E Union Boulevard, Bethlehem City, PA 18018
MLS# 765606Listed by: BHHS FOX & ROACH BETHLEHEM - New
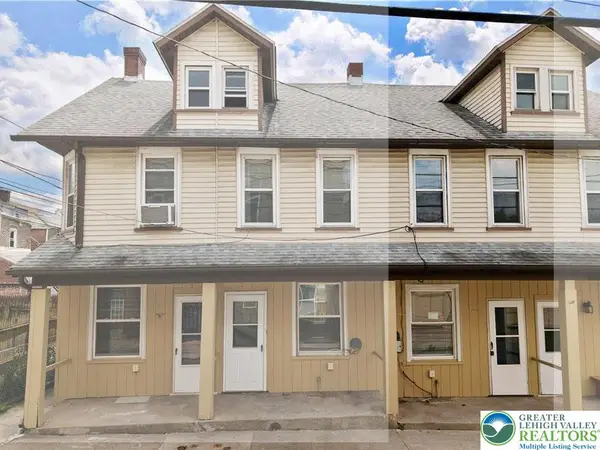 $199,999Active3 beds 1 baths902 sq. ft.
$199,999Active3 beds 1 baths902 sq. ft.113 W Frankford Street, Bethlehem City, PA 18018
MLS# 765751Listed by: REALTY ONE GROUP SUPREME - New
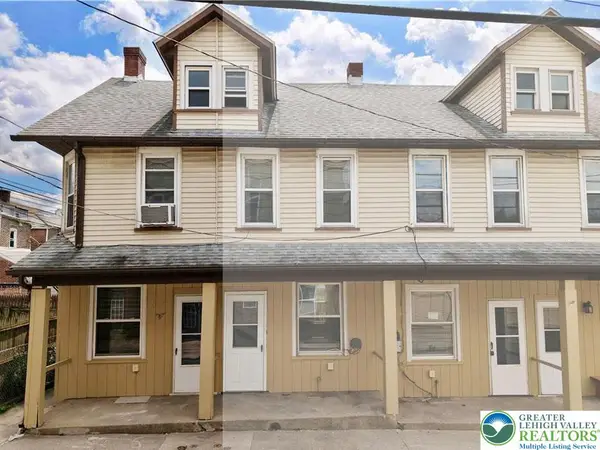 $199,999Active3 beds 1 baths984 sq. ft.
$199,999Active3 beds 1 baths984 sq. ft.109 W Frankford Street, Bethlehem City, PA 18018
MLS# 765750Listed by: REALTY ONE GROUP SUPREME
