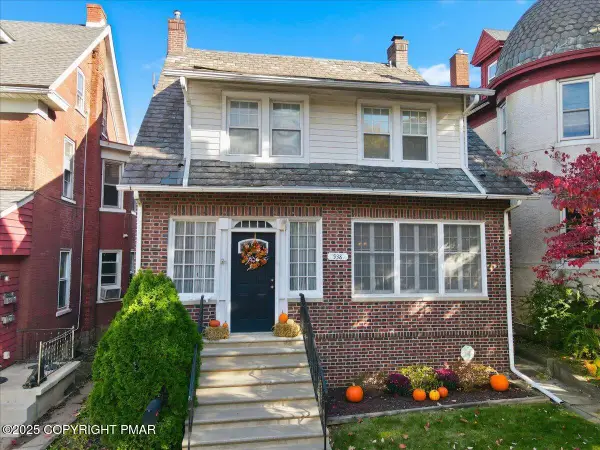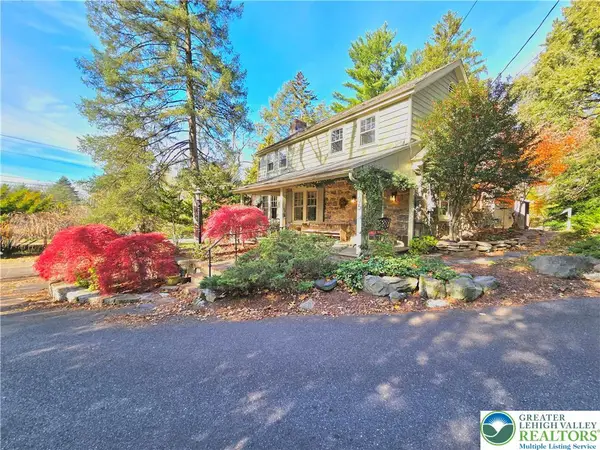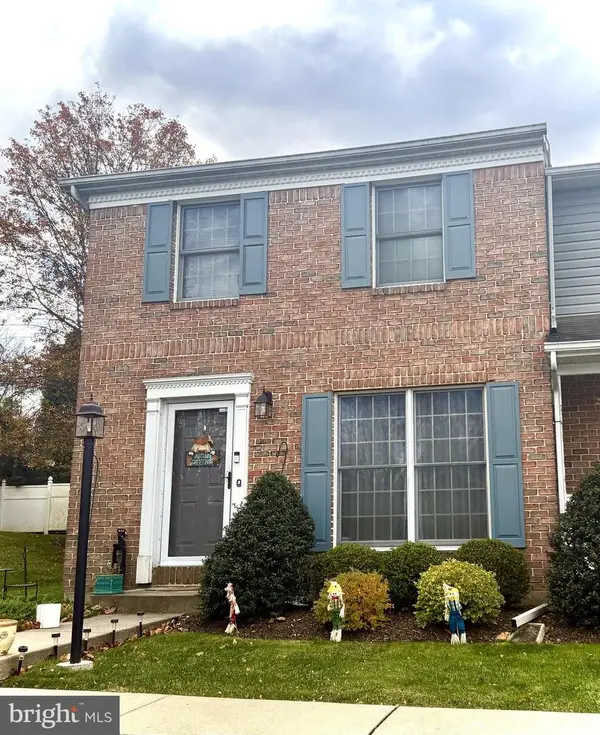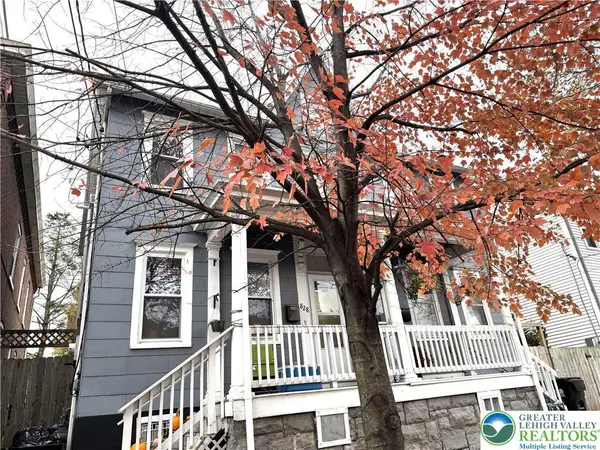922 Beverly Avenue, Bethlehem, PA 18018
Local realty services provided by:ERA One Source Realty
Listed by: kelly houston
Office: keller williams real estate - northampton co
MLS#:PM-136422
Source:PA_PMAR
Price summary
- Price:$549,900
- Price per sq. ft.:$189.56
About this home
Welcome to this beautifully maintained and updated brick Colonial nestled in the highly sought-after Old Rosemont section of West Bethlehem. Situated on a desirable corner lot, this 4-bedroom, 2.5-bath home is a perfect blend of historic charm & modern design — move-in ready for its next owner. Step inside to discover a designer's dream w/ gleaming hardwood flrs, abundant natural light & rich architectural details throughout. The main flr has a cozy living room w/ a gas fireplace & custom built-ins, spacious family room that opens to a private patio—perfect for entertaining & a vaulted-ceiling sunroom w/ exposed wood beams that adds warmth & character. The updated kitchen boasting subway tile backsplash, a deep apron-front farmhouse sink, stainless steel appliances & shiplap accents, ideal for the inspired home chef. Upstairs, you'll find four generously sized bedrms, including a primary suite w/ a remodeled en suite bath. Additional upgrades include a new HVAC, newer roof & electrical panel, basement waterproofing, refinished & added hardwood flrs. Outside, enjoy the serenity of the French-style garden courtyard, or take advantage of the private Rosemont Recreational Club Park just a block away off Avalon Street. A detached two-car garage adds convenience & extra storage. This exceptional home combines timeless elegance w/ today's comforts, all in one of Bethlehem's most charming & established neighborhoods. Don't miss your opportunity to own a true gem in Old Rosemont! Ask how to receive a $4,000 lender credit towards closing costs or lowering your interest rate!
Contact an agent
Home facts
- Year built:1949
- Listing ID #:PM-136422
- Added:36 day(s) ago
- Updated:November 16, 2025 at 03:36 PM
Rooms and interior
- Bedrooms:4
- Total bathrooms:3
- Full bathrooms:2
- Half bathrooms:1
- Living area:2,546 sq. ft.
Heating and cooling
- Cooling:Ceiling Fan(s), Central Air
- Heating:Baseboard, Electric, Forced Air, Heating, Natural Gas
Structure and exterior
- Year built:1949
- Building area:2,546 sq. ft.
- Lot area:0.33 Acres
Utilities
- Water:Public
- Sewer:Public Sewer
Finances and disclosures
- Price:$549,900
- Price per sq. ft.:$189.56
- Tax amount:$7,714
New listings near 922 Beverly Avenue
- New
 $349,000Active4 beds 2 baths1,947 sq. ft.
$349,000Active4 beds 2 baths1,947 sq. ft.938 Linden Street, Bethlehem, PA 18018
MLS# PM-137289Listed by: KELLER WILLIAMS REAL ESTATE - STROUDSBURG - New
 $520,000Active2 beds 2 baths2,526 sq. ft.
$520,000Active2 beds 2 baths2,526 sq. ft.105 Pine Top Trail, Bethlehem City, PA 18017
MLS# 768186Listed by: RE/MAX REAL ESTATE - New
 $340,000Active4 beds 2 baths1,600 sq. ft.
$340,000Active4 beds 2 baths1,600 sq. ft.2126 Herbert Drive, Bethlehem City, PA 18018
MLS# 768002Listed by: WEICHERT REALTORS - Open Sun, 3 to 4pmNew
 $299,000Active5 beds 2 baths2,036 sq. ft.
$299,000Active5 beds 2 baths2,036 sq. ft.405 1st Avenue, Bethlehem City, PA 18018
MLS# 768188Listed by: PEAK PROPERTIES PA - New
 $295,000Active3 beds 2 baths1,280 sq. ft.
$295,000Active3 beds 2 baths1,280 sq. ft.1514 Ravena St #q, BETHLEHEM, PA 18015
MLS# PANH2008866Listed by: HERB REAL ESTATE, INC. - Open Sun, 1 to 3pmNew
 $360,000Active3 beds 2 baths1,857 sq. ft.
$360,000Active3 beds 2 baths1,857 sq. ft.1036 Maple Street, Bethlehem City, PA 18018
MLS# 768039Listed by: IRONVALLEY RE OF LEHIGH VALLEY - Open Sun, 12 to 3pmNew
 $280,000Active4 beds 1 baths1,539 sq. ft.
$280,000Active4 beds 1 baths1,539 sq. ft.828 Center Street, Bethlehem City, PA 18018
MLS# 768118Listed by: WEICHERT REALTORS - New
 $240,000Active5 beds 1 baths1,920 sq. ft.
$240,000Active5 beds 1 baths1,920 sq. ft.432 Cherokee Street, Bethlehem City, PA 18015
MLS# 768123Listed by: LING REALTY INC - Open Sun, 1 to 4pmNew
 $325,000Active3 beds 4 baths1,782 sq. ft.
$325,000Active3 beds 4 baths1,782 sq. ft.231 7th Avenue, Bethlehem City, PA 18018
MLS# 767786Listed by: RE/MAX REAL ESTATE - New
 $160,000Active-- beds -- baths
$160,000Active-- beds -- baths317 State Street, Bethlehem City, PA 18015
MLS# 768010Listed by: COLDWELL BANKER HEARTHSIDE
