1942 Sycamore St, BETHLEHEM, PA 18017
Local realty services provided by:ERA Byrne Realty
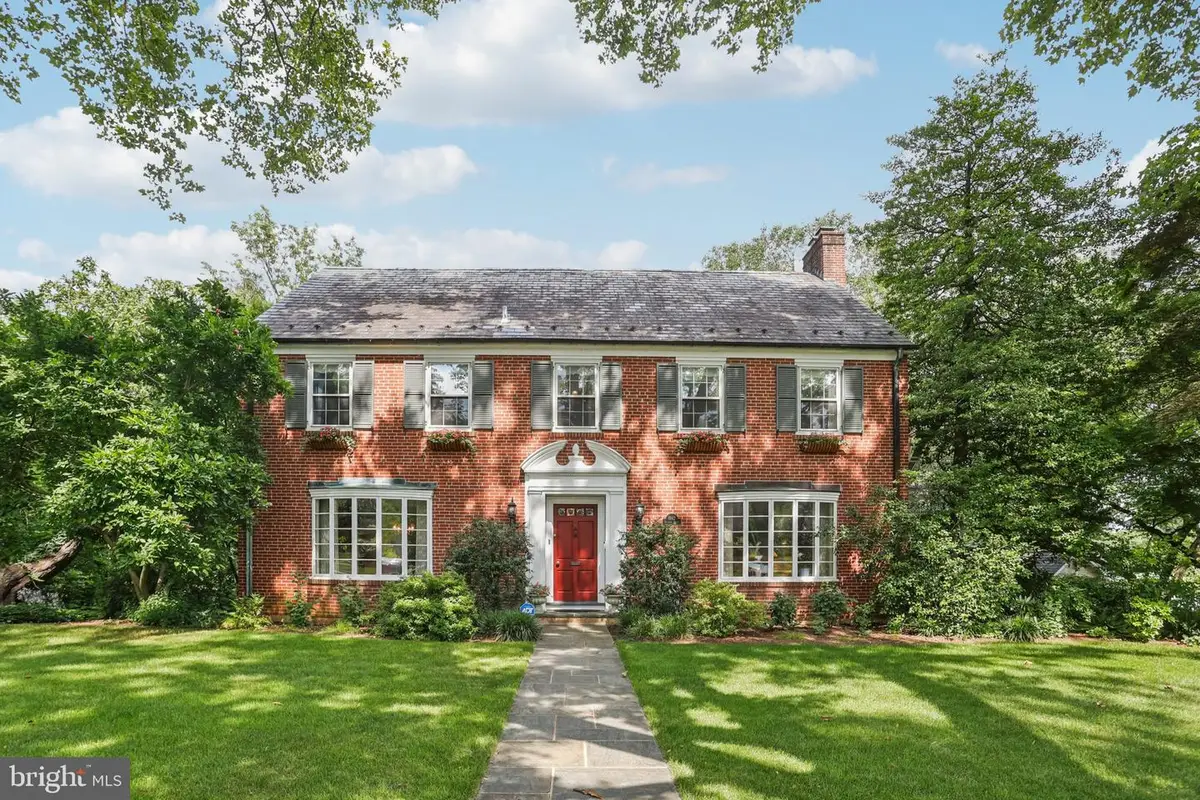


1942 Sycamore St,BETHLEHEM, PA 18017
$891,000
- 4 Beds
- 4 Baths
- 5,739 sq. ft.
- Single family
- Pending
Listed by:marissa burkholder
Office:bhhs fox & roach-allentown
MLS#:PANH2008274
Source:BRIGHTMLS
Price summary
- Price:$891,000
- Price per sq. ft.:$155.25
About this home
BEST AND HIGHEST OFFERS DUE BY 7/23/2025 BY 5 PM. Set on the largest lot in Bethlehem’s prestigious Edgeboro Manor—where Sycamore-lined streets define one of the city’s most sought-after neighborhoods—this architecturally striking 4BR, 3.5BA brick home with a classic slate roof blends timeless design with modern comforts. Thought to be tied to a prominent bottling family, the front door transom subtly nods to that legacy with a custom design reminiscent of an iconic bottle silhouette. Inside, generously scaled rooms feature detailed millwork, built-ins, hardwood floors, and a dramatic foyer with a rich wood staircase. The main level offers a formal living room with a wood burning fireplace, spacious dining room, updated powder room, renovated eat-in kitchen with stone countertops, tile backsplash, center island, and first-floor laundry. A stunning family room/library with French doors leads to a refined office, offering flexibility for work or relaxation.A covered porch flows to a private flagstone patio overlooking the landscaped rear yard.Upstairs, the primary suite boasts a walk-in closet, a spa-like renovated bath with luxury finishes, and a rooftop terrace.Two additional bedrooms and a full bath complete the second floor. The finished lower level includes a guest suite with egress, full bath, sauna, gym/flex space, family room, and storage. Modern upgrades include a $100K+ geothermal HVAC system, dual EV charging, built-in 2-car garage + off-street parking. Pre-inspected
Contact an agent
Home facts
- Year built:1951
- Listing Id #:PANH2008274
- Added:29 day(s) ago
- Updated:August 13, 2025 at 07:30 AM
Rooms and interior
- Bedrooms:4
- Total bathrooms:4
- Full bathrooms:3
- Half bathrooms:1
- Living area:5,739 sq. ft.
Heating and cooling
- Cooling:Central A/C
- Heating:90% Forced Air, Forced Air, Oil, Zoned
Structure and exterior
- Roof:Slate
- Year built:1951
- Building area:5,739 sq. ft.
- Lot area:0.54 Acres
Schools
- High school:LIBERTY
- Middle school:NORTHEAST
- Elementary school:SPRING GARDEN
Utilities
- Water:Public
- Sewer:Public Sewer
Finances and disclosures
- Price:$891,000
- Price per sq. ft.:$155.25
- Tax amount:$16,223 (2025)
New listings near 1942 Sycamore St
- New
 $250,000Active2 beds 2 baths1,466 sq. ft.
$250,000Active2 beds 2 baths1,466 sq. ft.371 Carver Drive #A, Bethlehem City, PA 18017
MLS# 762956Listed by: WEICHERT REALTORS - Open Sun, 1 to 3pmNew
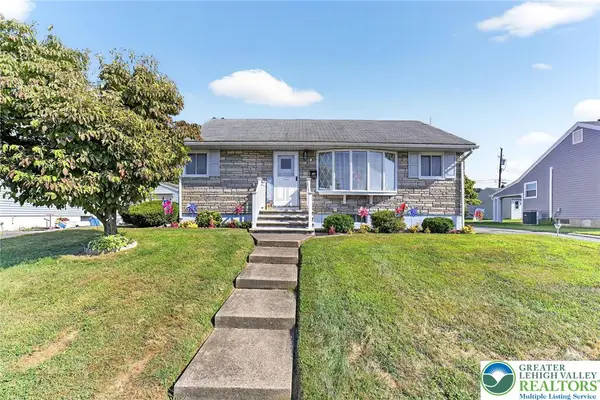 $285,000Active2 beds 1 baths1,410 sq. ft.
$285,000Active2 beds 1 baths1,410 sq. ft.1546 Eastwood Drive, Bethlehem City, PA 18018
MLS# 762880Listed by: COLDWELL BANKER HEARTHSIDE - Open Sat, 11am to 1pmNew
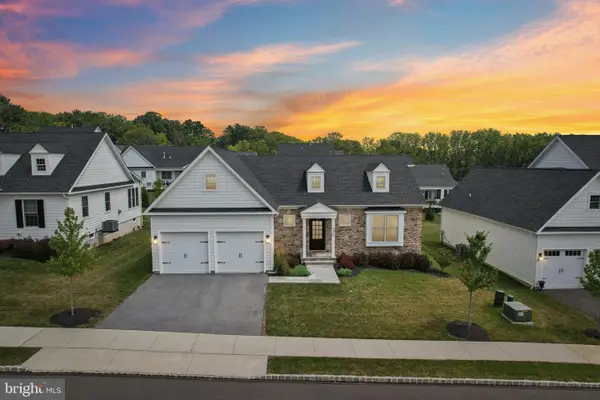 $950,000Active3 beds 3 baths1,769 sq. ft.
$950,000Active3 beds 3 baths1,769 sq. ft.4459 Old Saucon Rd, BETHLEHEM, PA 18015
MLS# PALH2012908Listed by: REDFIN CORPORATION - New
 $299,900Active4 beds 1 baths1,935 sq. ft.
$299,900Active4 beds 1 baths1,935 sq. ft.514 2nd Avenue, Bethlehem City, PA 18018
MLS# 762894Listed by: LIGHT HOUSE REALTY LV LLC - Coming Soon
 $265,000Coming Soon3 beds 1 baths
$265,000Coming Soon3 beds 1 baths818 Walters St, BETHLEHEM, PA 18017
MLS# PANH2008458Listed by: CORCORAN SAWYER SMITH - New
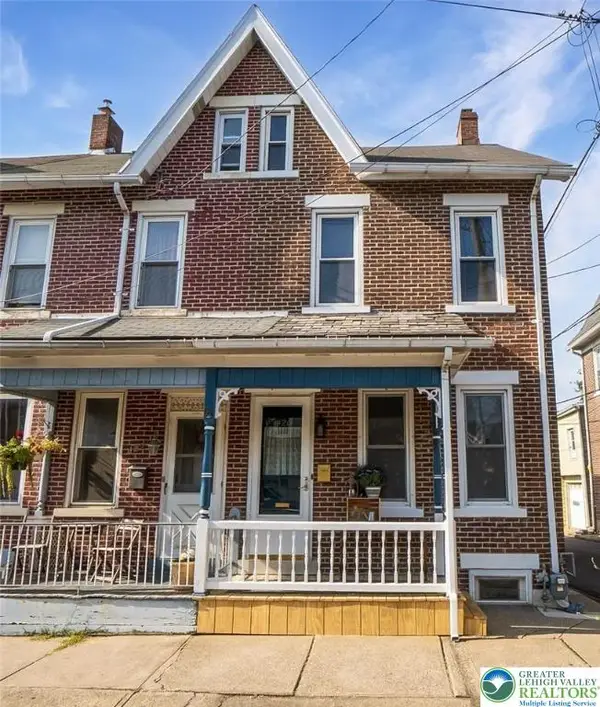 $225,000Active3 beds 1 baths1,423 sq. ft.
$225,000Active3 beds 1 baths1,423 sq. ft.420 W Market Street, Bethlehem City, PA 18018
MLS# 762351Listed by: ONE VALLEY REALTY LLC - Open Sat, 11:30am to 2pmNew
 $269,900Active4 beds 2 baths1,687 sq. ft.
$269,900Active4 beds 2 baths1,687 sq. ft.608 Fiot Avenue, Bethlehem, PA 18015
MLS# PM-134765Listed by: COLDWELL BANKER HEARTHSIDE - BETHLEHEM - New
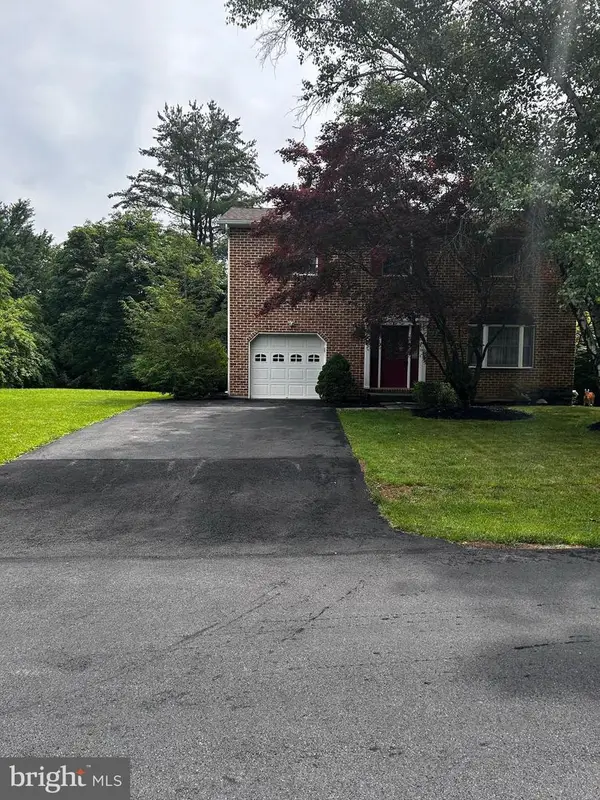 $417,500Active3 beds 3 baths1,556 sq. ft.
$417,500Active3 beds 3 baths1,556 sq. ft.2071 Pleasant Dr, BETHLEHEM, PA 18015
MLS# PANH2008464Listed by: ONE VALLEY REALTY LLC - Open Sat, 1 to 3pmNew
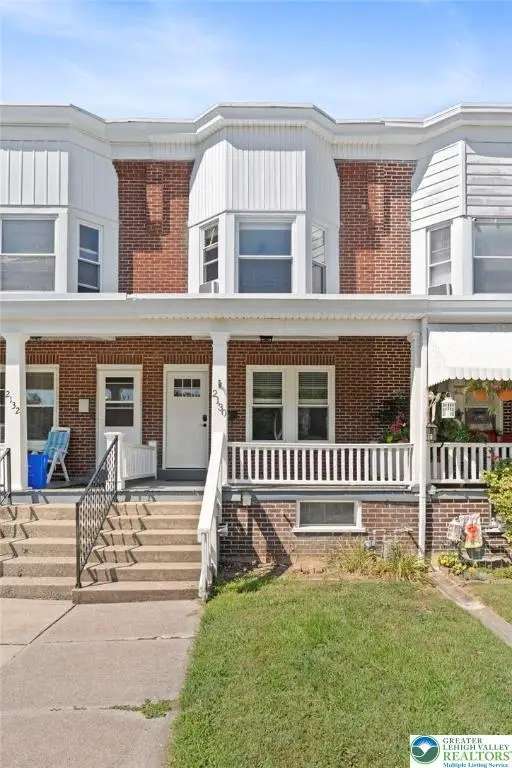 $215,000Active3 beds 1 baths1,210 sq. ft.
$215,000Active3 beds 1 baths1,210 sq. ft.2130 Glendale Avenue, Bethlehem City, PA 18018
MLS# 762807Listed by: IRONVALLEY RE OF LEHIGH VALLEY - Coming SoonOpen Sat, 1 to 3pm
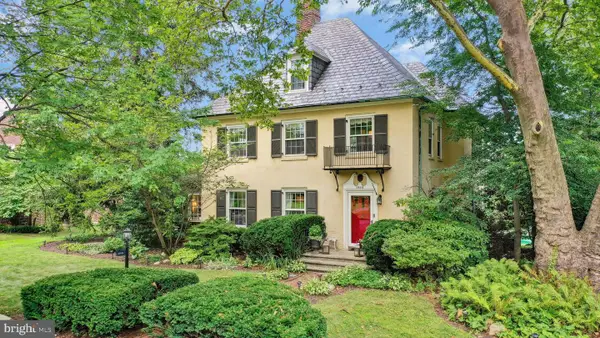 $599,000Coming Soon4 beds 3 baths
$599,000Coming Soon4 beds 3 baths1918 Paul Ave, BETHLEHEM, PA 18018
MLS# PALH2012904Listed by: CAROL C DOREY REAL ESTATE
