1944 Obriens Ct, Bethlehem, PA 18015
Local realty services provided by:Mountain Realty ERA Powered
1944 Obriens Ct,Bethlehem, PA 18015
$1,375,000
- 4 Beds
- 5 Baths
- 4,905 sq. ft.
- Single family
- Pending
Listed by: rebecca l francis
Office: bhhs fox & roach - center valley
MLS#:PANH2008508
Source:BRIGHTMLS
Price summary
- Price:$1,375,000
- Price per sq. ft.:$280.33
About this home
Welcome to the ULTIMATE RETREAT, designed for COMFORT, ACTIVITY, and MAKING MEMORIES with friends and loved ones. Offering NEARLY 5,000 FINISHED SQUARE FEET, this 4-BEDROOM, 5-BATH HOME is set on a QUIET CUL-DE-SAC and perfectly suited for a life full of sports, recreation, and togetherness. The main level features expansive gathering spaces that flow into a CHEF-INSPIRED KITCHEN WITH GRANITE COUNTERTOPS, CUSTOM CABINETRY, AND A SPACIOUS CENTER ISLAND—perfect for cooking, casual meals, or hosting holidays. The family room with a GAS FIREPLACE makes a cozy spot on chilly nights, while a mudroom and attached 3-CAR GARAGE keep things practical for everyday life. Upstairs, the PRIVATE PRIMARY SUITE WITH SPA-LIKE BATH AND SITTING ROOM is joined by three additional ensuite bedrooms and a convenient second-floor laundry room. Altogether, the home offers FIVE BATHROOMS to keep mornings running smoothly. The FINISHED WALKOUT LOWER LEVEL is built for fun, with a recreation area, half bath, and a BRAND NEW SAUNA—ideal for post-game relaxation. Outdoors, it’s a true sports and entertainment hub: a HEATED SALTWATER POOL AND SPA, TENNIS & PICKLEBALL COURT, and NEWLY LANDSCAPED YARD perfect for gatherings, barbecues, or kids’ play. A SOPHISTICATED NEW SECURITY SYSTEM WITH HARD-WIRE BACKUP provides peace of mind. Minutes from Rt. 78, downtown Easton and Bethlehem, shopping, and recreation, this property is about LIVING WELL, STAYING ACTIVE, and ENJOYING TIME WITH THE PEOPLE WHO MATTER MOST.
Contact an agent
Home facts
- Year built:2004
- Listing ID #:PANH2008508
- Added:64 day(s) ago
- Updated:November 19, 2025 at 09:01 AM
Rooms and interior
- Bedrooms:4
- Total bathrooms:5
- Full bathrooms:3
- Half bathrooms:2
- Living area:4,905 sq. ft.
Heating and cooling
- Cooling:Ceiling Fan(s), Central A/C, Zoned
- Heating:Forced Air, Natural Gas, Zoned
Structure and exterior
- Roof:Asphalt, Fiberglass
- Year built:2004
- Building area:4,905 sq. ft.
- Lot area:1.99 Acres
Utilities
- Water:Public
- Sewer:Public Sewer
Finances and disclosures
- Price:$1,375,000
- Price per sq. ft.:$280.33
- Tax amount:$15,737 (2025)
New listings near 1944 Obriens Ct
- Open Sun, 1 to 3pmNew
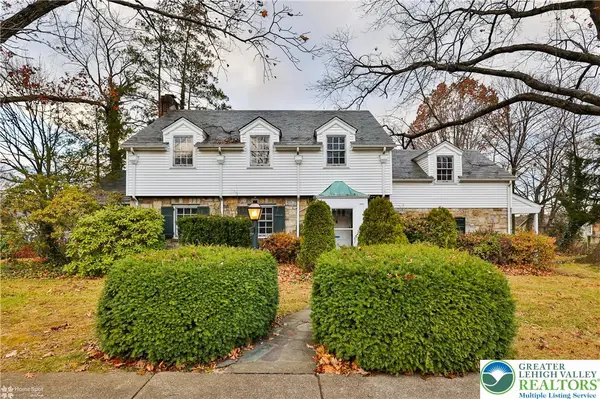 $450,000Active3 beds 3 baths2,073 sq. ft.
$450,000Active3 beds 3 baths2,073 sq. ft.1104 Raymond Avenue, Bethlehem City, PA 18018
MLS# 766232Listed by: BHHS FOX & ROACH BETHLEHEM - Open Fri, 4 to 6pmNew
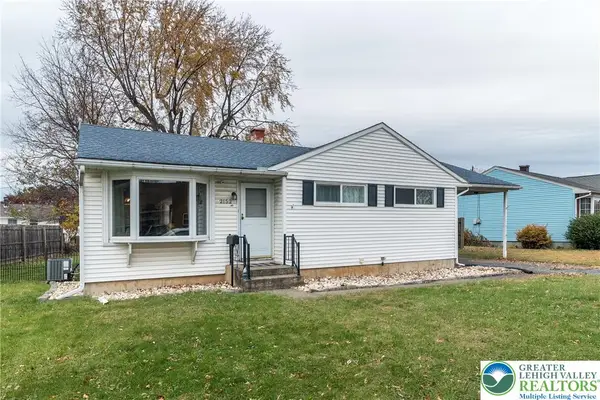 $270,000Active3 beds 1 baths1,006 sq. ft.
$270,000Active3 beds 1 baths1,006 sq. ft.2152 Blossom Lane, Bethlehem City, PA 18018
MLS# 768328Listed by: WEICHERT REALTORS - New
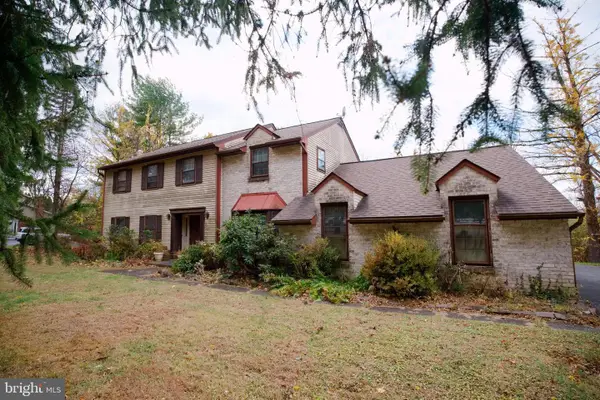 $499,900Active4 beds 3 baths2,656 sq. ft.
$499,900Active4 beds 3 baths2,656 sq. ft.2713 Center St, BETHLEHEM, PA 18017
MLS# PANH2009018Listed by: RE/MAX CENTRAL - BLUE BELL - New
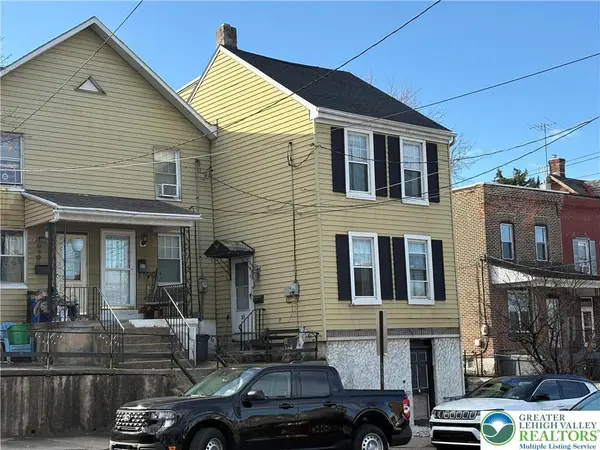 $175,000Active3 beds 1 baths780 sq. ft.
$175,000Active3 beds 1 baths780 sq. ft.61 W Union Boulevard, Bethlehem City, PA 18018
MLS# 768364Listed by: IRONVALLEY RE OF LEHIGH VALLEY - Open Fri, 3 to 5pmNew
 $349,900Active3 beds 2 baths1,573 sq. ft.
$349,900Active3 beds 2 baths1,573 sq. ft.2321 Montgomery Street, Bethlehem City, PA 18017
MLS# 768128Listed by: REALTY ONE GROUP SUPREME - New
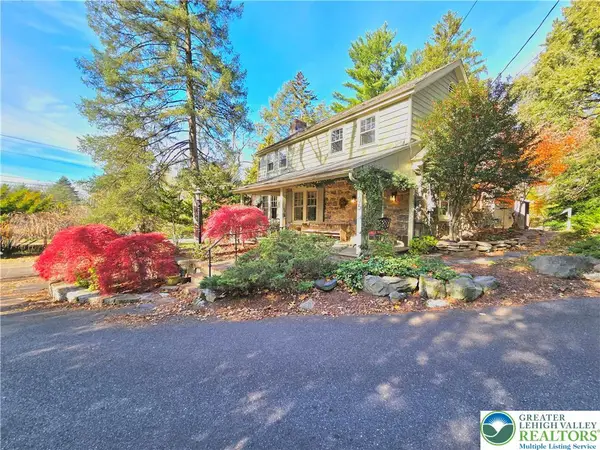 $520,000Active2 beds 2 baths2,526 sq. ft.
$520,000Active2 beds 2 baths2,526 sq. ft.105 Pine Top Trail, Bethlehem City, PA 18017
MLS# 768186Listed by: RE/MAX REAL ESTATE - New
 $349,000Active4 beds 2 baths1,947 sq. ft.
$349,000Active4 beds 2 baths1,947 sq. ft.938 Linden Street, Bethlehem City, PA 18018
MLS# 768200Listed by: KELLER WILLIAMS REAL ESTATE - New
 $340,000Active4 beds 2 baths1,600 sq. ft.
$340,000Active4 beds 2 baths1,600 sq. ft.2126 Herbert Drive, Bethlehem City, PA 18018
MLS# 768002Listed by: WEICHERT REALTORS - New
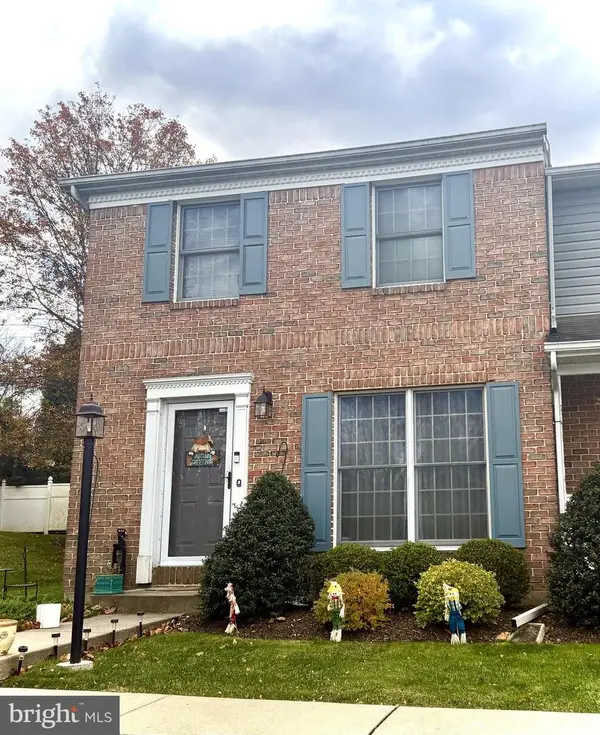 $295,000Active3 beds 2 baths1,280 sq. ft.
$295,000Active3 beds 2 baths1,280 sq. ft.1514 Ravena St #q, BETHLEHEM, PA 18015
MLS# PANH2008866Listed by: HERB REAL ESTATE, INC. - New
 $360,000Active3 beds 2 baths1,857 sq. ft.
$360,000Active3 beds 2 baths1,857 sq. ft.1036 Maple Street, Bethlehem City, PA 18018
MLS# 768039Listed by: IRONVALLEY RE OF LEHIGH VALLEY
