1966 Peach Tree Ln, BETHLEHEM, PA 18015
Local realty services provided by:ERA Central Realty Group
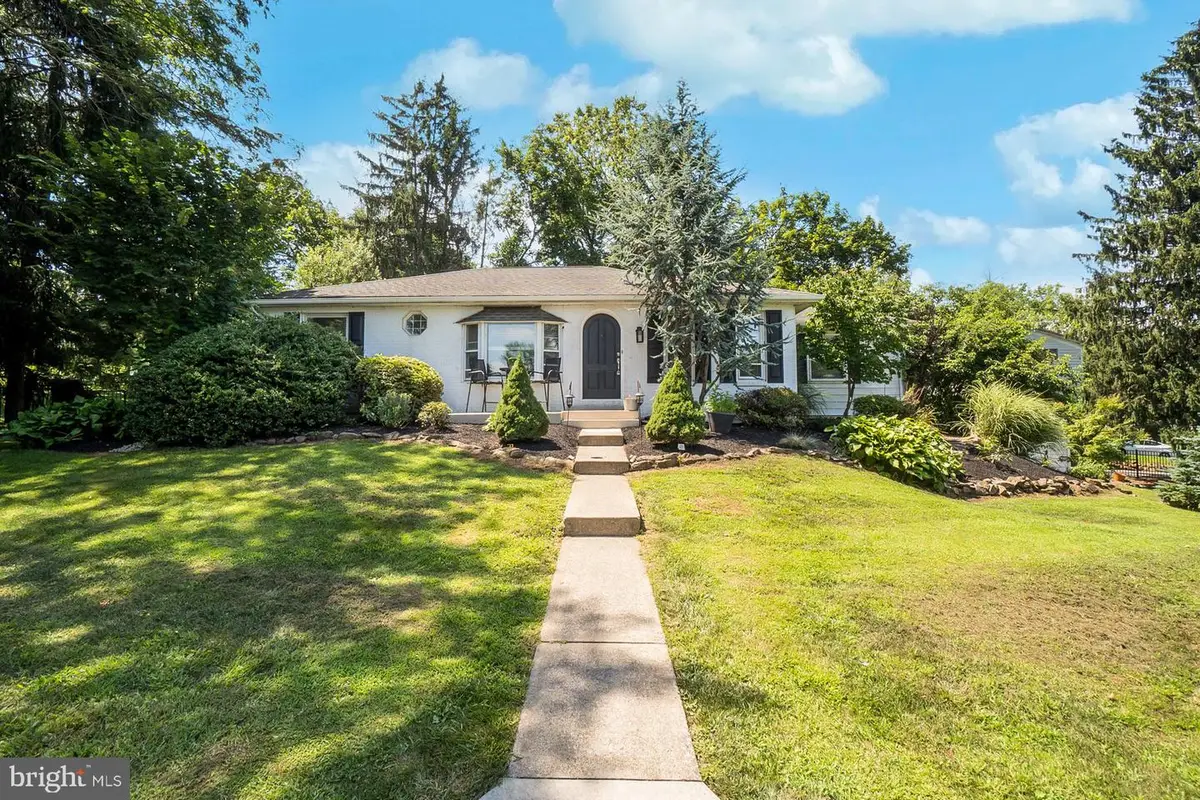
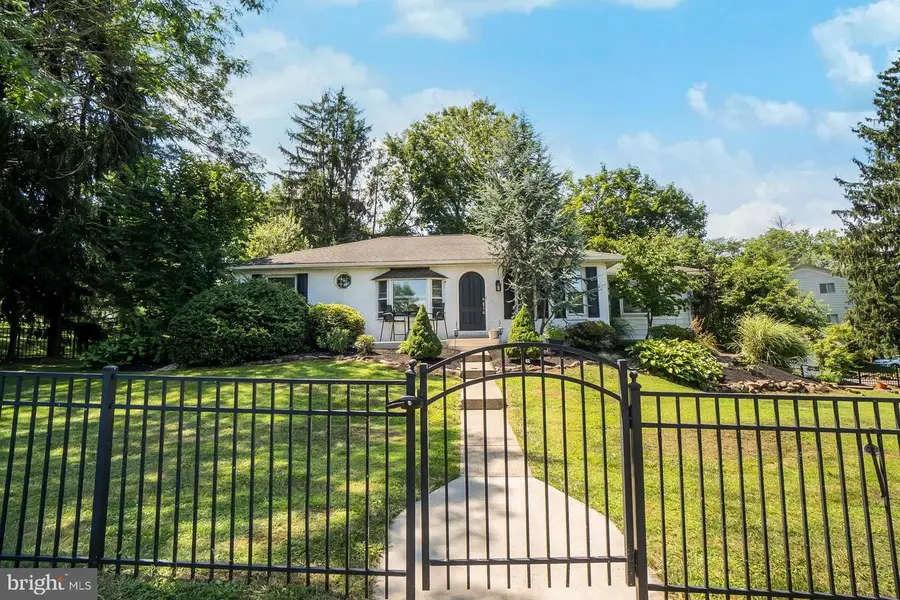
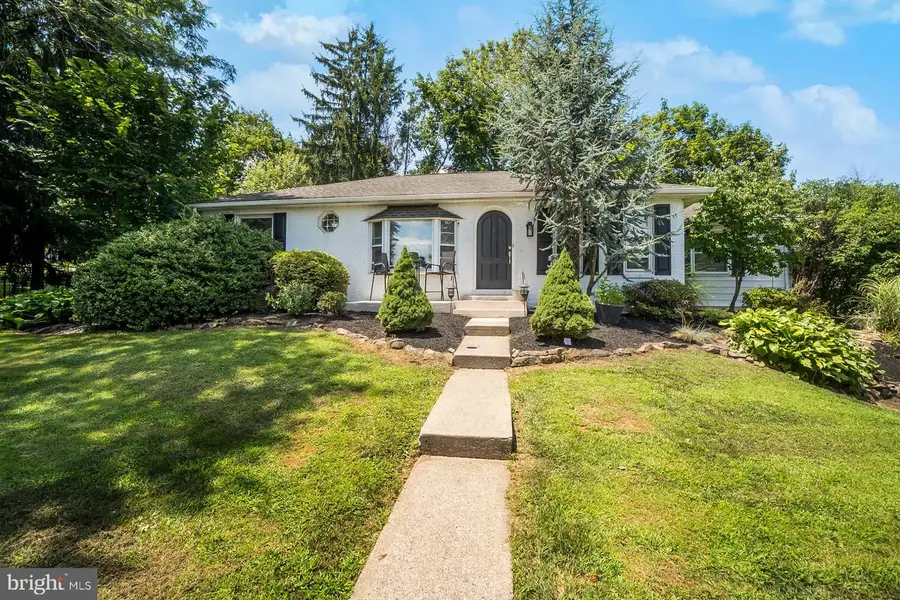
1966 Peach Tree Ln,BETHLEHEM, PA 18015
$499,900
- 3 Beds
- 2 Baths
- 2,435 sq. ft.
- Single family
- Pending
Listed by:melissa l. friling
Office:zoom realty, llc.
MLS#:PANH2008320
Source:BRIGHTMLS
Price summary
- Price:$499,900
- Price per sq. ft.:$205.3
About this home
Welcome home to this beautiful 3 bedroom 1.5 bathroom single family home in the sought after Saucon Valley School District. This home features single floor living along with bonus finished basement space for entertaining, fully fenced in yard and a 2 car detached garage. Fresh paint and beautiful hardwood floors greet you as you open the front door. The living room includes built in bookcases and an electric fireplace and the dining room welcomes you with hardwood floors and a lot of natural light. The kitchen is open and includes ceramic flooring, granite countertops, glass top range, stainless steel refrigerator and dishwasher and a walk in pantry. There is a large area that includes a mudroom, laundry room and powder room that has a door that exits to the deck. 3 bedrooms and a full bathroom finish out the main floor of the house. The basement includes a large finished area, lots of storage and a separate utility area. The outdoor space is as great as the inside space! It includes a composite deck, mature trees, gardens, a firepit area, a detached garage. All of this is contained within an aluminum "wrought iron type" fence. Location, location, location....just off of Rt 378 and close to Rts 309 and 78 for easy commuting. Come check this one out!
Contact an agent
Home facts
- Year built:1979
- Listing Id #:PANH2008320
- Added:23 day(s) ago
- Updated:August 15, 2025 at 07:30 AM
Rooms and interior
- Bedrooms:3
- Total bathrooms:2
- Full bathrooms:1
- Half bathrooms:1
- Living area:2,435 sq. ft.
Heating and cooling
- Cooling:Central A/C
- Heating:Baseboard - Electric, Electric
Structure and exterior
- Roof:Shingle
- Year built:1979
- Building area:2,435 sq. ft.
- Lot area:0.46 Acres
Utilities
- Water:Public
- Sewer:Public Septic
Finances and disclosures
- Price:$499,900
- Price per sq. ft.:$205.3
- Tax amount:$5,061 (2024)
New listings near 1966 Peach Tree Ln
- New
 $300,000Active2 beds 2 baths1,008 sq. ft.
$300,000Active2 beds 2 baths1,008 sq. ft.1624 Linden Street, Bethlehem City, PA 18017
MLS# 762934Listed by: RE/MAX REAL ESTATE - New
 $250,000Active2 beds 2 baths1,466 sq. ft.
$250,000Active2 beds 2 baths1,466 sq. ft.371 Carver Drive #A, Bethlehem City, PA 18017
MLS# 762956Listed by: WEICHERT REALTORS - Open Sun, 1 to 3pmNew
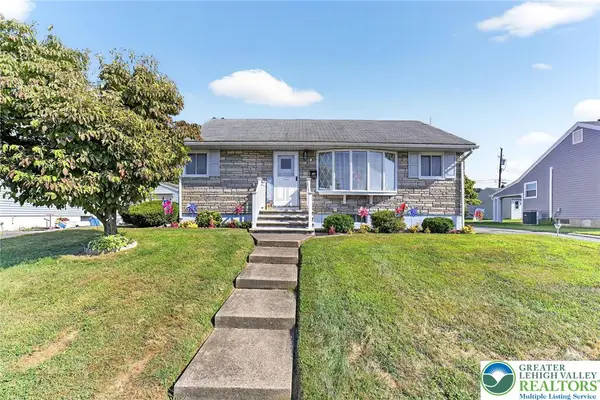 $285,000Active2 beds 1 baths1,410 sq. ft.
$285,000Active2 beds 1 baths1,410 sq. ft.1546 Eastwood Drive, Bethlehem City, PA 18018
MLS# 762880Listed by: COLDWELL BANKER HEARTHSIDE - Open Sat, 11am to 1pmNew
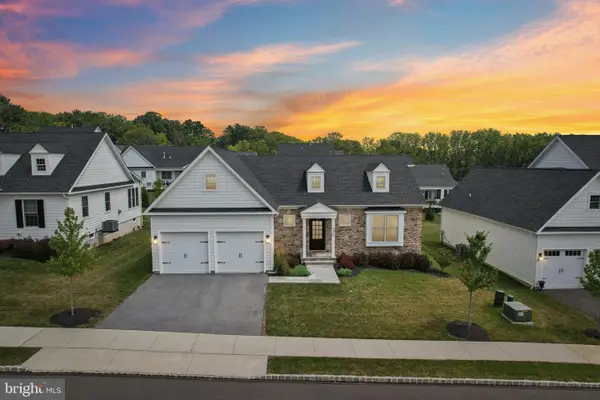 $950,000Active3 beds 3 baths1,769 sq. ft.
$950,000Active3 beds 3 baths1,769 sq. ft.4459 Old Saucon Rd, BETHLEHEM, PA 18015
MLS# PALH2012908Listed by: REDFIN CORPORATION - New
 $299,900Active4 beds 1 baths1,935 sq. ft.
$299,900Active4 beds 1 baths1,935 sq. ft.514 2nd Avenue, Bethlehem City, PA 18018
MLS# 762894Listed by: LIGHT HOUSE REALTY LV LLC - Coming Soon
 $265,000Coming Soon3 beds 1 baths
$265,000Coming Soon3 beds 1 baths818 Walters St, BETHLEHEM, PA 18017
MLS# PANH2008458Listed by: CORCORAN SAWYER SMITH - New
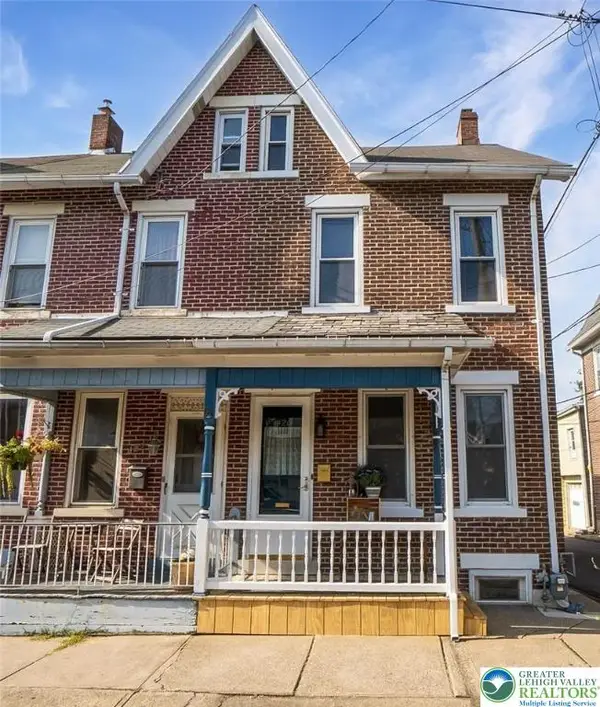 $225,000Active3 beds 1 baths1,423 sq. ft.
$225,000Active3 beds 1 baths1,423 sq. ft.420 W Market Street, Bethlehem City, PA 18018
MLS# 762351Listed by: ONE VALLEY REALTY LLC - Open Sat, 11:30am to 2pmNew
 $269,900Active4 beds 2 baths1,687 sq. ft.
$269,900Active4 beds 2 baths1,687 sq. ft.608 Fiot Avenue, Bethlehem, PA 18015
MLS# PM-134765Listed by: COLDWELL BANKER HEARTHSIDE - BETHLEHEM - New
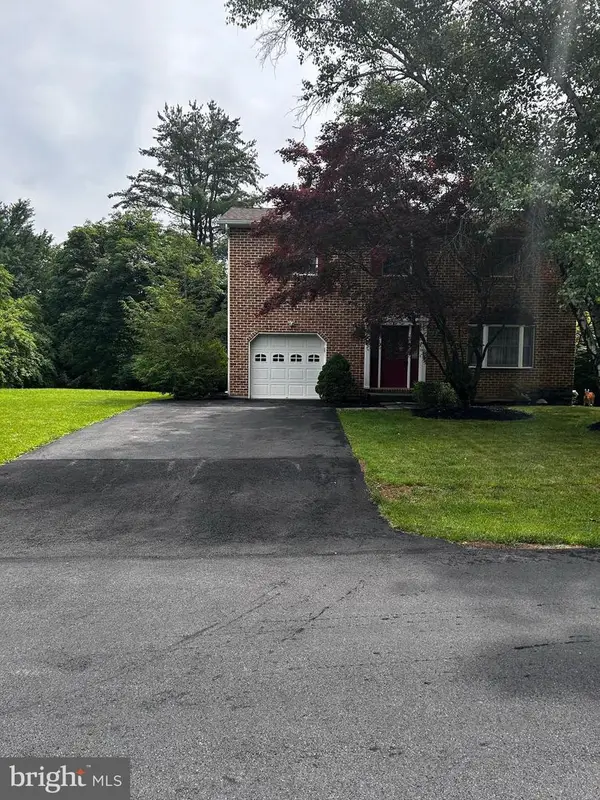 $417,500Active3 beds 3 baths1,556 sq. ft.
$417,500Active3 beds 3 baths1,556 sq. ft.2071 Pleasant Dr, BETHLEHEM, PA 18015
MLS# PANH2008464Listed by: ONE VALLEY REALTY LLC - Open Sat, 1 to 3pmNew
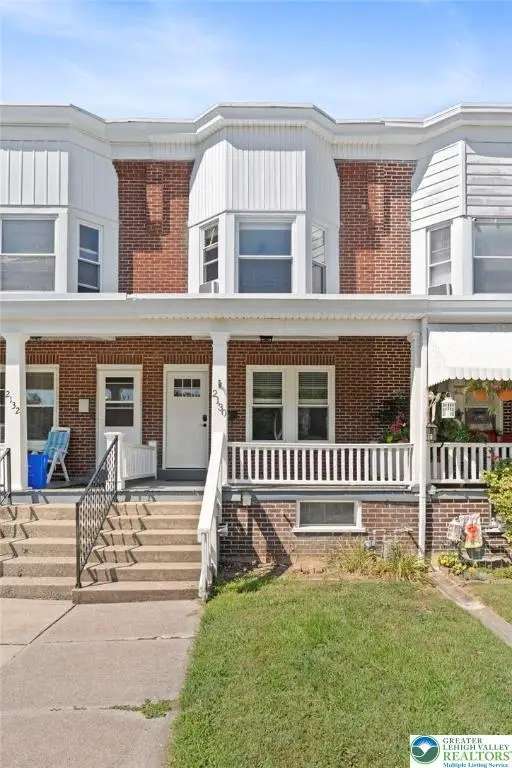 $215,000Active3 beds 1 baths1,210 sq. ft.
$215,000Active3 beds 1 baths1,210 sq. ft.2130 Glendale Avenue, Bethlehem City, PA 18018
MLS# 762807Listed by: IRONVALLEY RE OF LEHIGH VALLEY
