3655 Hickory Hill Rd, BETHLEHEM, PA 18015
Local realty services provided by:Mountain Realty ERA Powered

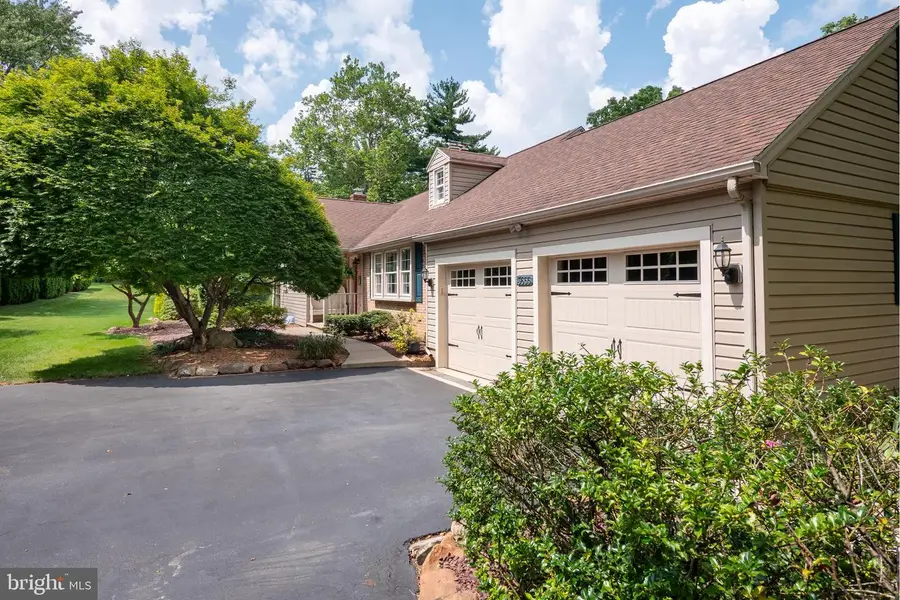

3655 Hickory Hill Rd,BETHLEHEM, PA 18015
$569,000
- 4 Beds
- 3 Baths
- 3,342 sq. ft.
- Single family
- Pending
Listed by:rebecca l francis
Office:bhhs fox & roach - center valley
MLS#:PANH2008222
Source:BRIGHTMLS
Price summary
- Price:$569,000
- Price per sq. ft.:$170.26
About this home
Located in SAUCON VALLEY, this WELL-MAINTAINED CAPE COD sits on a 1.42-ACRE LOT with a SWIMMING POOL, PATIO, and PLENTY OF PRIVATE OUTDOOR SPACE. This charming 4-BEDROOM, 2.5-BATH home features HARDWOOD FLOORS, a SUNKEN LIVING ROOM, and WOOD-BURNING FIREPLACES on the main and lower levels. The kitchen has CERAMIC TILE FLOORS, CORIAN COUNTERTOPS, TILE BACKSPLASH WITH DECORATIVE INSERTS, a BUILT-IN HUTCH, and a full suite of appliances including a BOSCH DISHWASHER and GE PROFILE WALL OVEN AND MICROWAVE. There’s space for CASUAL DINING IN THE KITCHEN or utilize the DINING ROOM WITH LARGE WINDOWS & NATURAL LIGHT as the primary dining spot. The MAIN LEVEL INCLUDES TWO BEDROOMS AND A FULL BATHROOM, while upstairs there are TWO ADDITIONAL BEDROOMS, a HALF BATH, and WALK-IN STORAGE ACCESS that could be made into a bonus room. A 33' X 14' FOUR-SEASON SUNROOM offers WRAPAROUND WINDOWS, VAULTED CEILINGS, THREE CEILING FANS, and DIRECT ACCESS TO THE PATIO & POOL. Stairs from the sunroom lead to the LOWER LEVEL offering a RECREATION ROOM accented with EXPOSED BRICK, a BAR WITH BUILT-IN CABINETRY, plus a LAUNDRY AREA, WALK-IN SHOWER, and PLENTY OF STORAGE SPACE. The BACKYARD IS AN OASIS, perfect for hosting POOL PARTIES, GRILLING OUT, RELAXING ON THE PATIO, or meeting at the “PIT” FOR A GAME OF HORSESHOES. An OVERSIZED GARAGE WITH ATTACHED STORAGE ROOM completes this fabulous home.
Contact an agent
Home facts
- Year built:1957
- Listing Id #:PANH2008222
- Added:28 day(s) ago
- Updated:August 13, 2025 at 07:30 AM
Rooms and interior
- Bedrooms:4
- Total bathrooms:3
- Full bathrooms:2
- Half bathrooms:1
- Living area:3,342 sq. ft.
Heating and cooling
- Cooling:Ceiling Fan(s), Central A/C
- Heating:Baseboard - Hot Water, Forced Air, Oil, Zoned
Structure and exterior
- Roof:Asphalt, Fiberglass
- Year built:1957
- Building area:3,342 sq. ft.
- Lot area:1.42 Acres
Utilities
- Water:Public
- Sewer:Public Sewer
Finances and disclosures
- Price:$569,000
- Price per sq. ft.:$170.26
- Tax amount:$5,252 (2022)
New listings near 3655 Hickory Hill Rd
- New
 $250,000Active2 beds 2 baths1,466 sq. ft.
$250,000Active2 beds 2 baths1,466 sq. ft.371 Carver Drive #A, Bethlehem City, PA 18017
MLS# 762956Listed by: WEICHERT REALTORS - Open Sun, 1 to 3pmNew
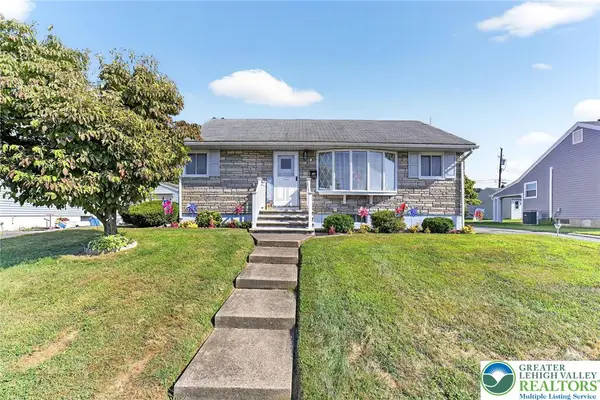 $285,000Active2 beds 1 baths1,410 sq. ft.
$285,000Active2 beds 1 baths1,410 sq. ft.1546 Eastwood Drive, Bethlehem City, PA 18018
MLS# 762880Listed by: COLDWELL BANKER HEARTHSIDE - Open Sat, 11am to 1pmNew
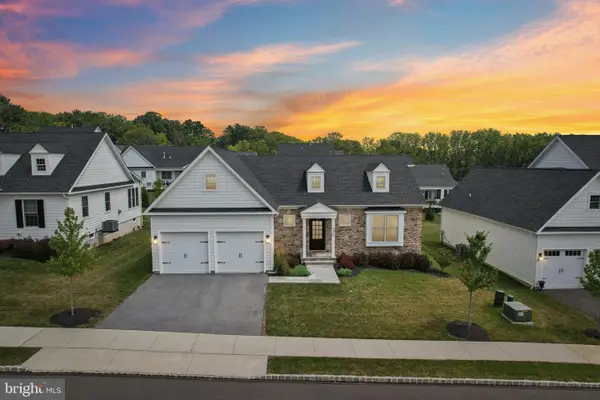 $950,000Active3 beds 3 baths1,769 sq. ft.
$950,000Active3 beds 3 baths1,769 sq. ft.4459 Old Saucon Rd, BETHLEHEM, PA 18015
MLS# PALH2012908Listed by: REDFIN CORPORATION - New
 $299,900Active4 beds 1 baths1,935 sq. ft.
$299,900Active4 beds 1 baths1,935 sq. ft.514 2nd Avenue, Bethlehem City, PA 18018
MLS# 762894Listed by: LIGHT HOUSE REALTY LV LLC - Coming Soon
 $265,000Coming Soon3 beds 1 baths
$265,000Coming Soon3 beds 1 baths818 Walters St, BETHLEHEM, PA 18017
MLS# PANH2008458Listed by: CORCORAN SAWYER SMITH - New
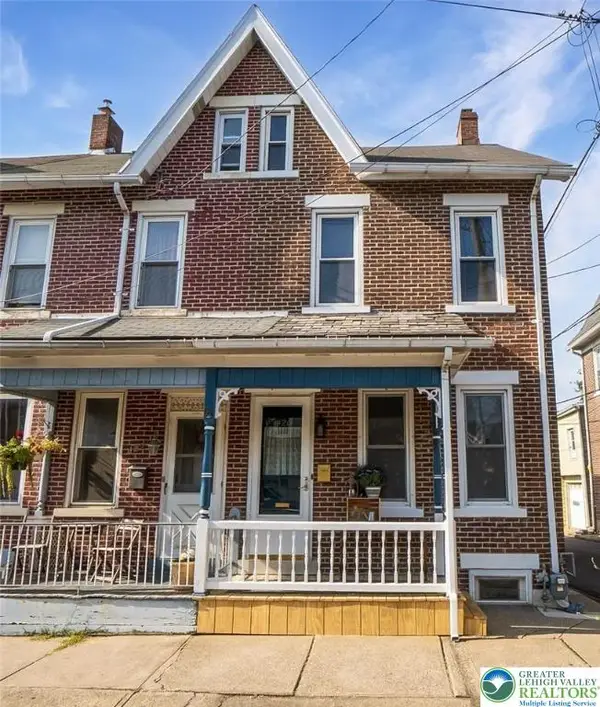 $225,000Active3 beds 1 baths1,423 sq. ft.
$225,000Active3 beds 1 baths1,423 sq. ft.420 W Market Street, Bethlehem City, PA 18018
MLS# 762351Listed by: ONE VALLEY REALTY LLC - Open Sat, 11:30am to 2pmNew
 $269,900Active4 beds 2 baths1,687 sq. ft.
$269,900Active4 beds 2 baths1,687 sq. ft.608 Fiot Avenue, Bethlehem, PA 18015
MLS# PM-134765Listed by: COLDWELL BANKER HEARTHSIDE - BETHLEHEM - New
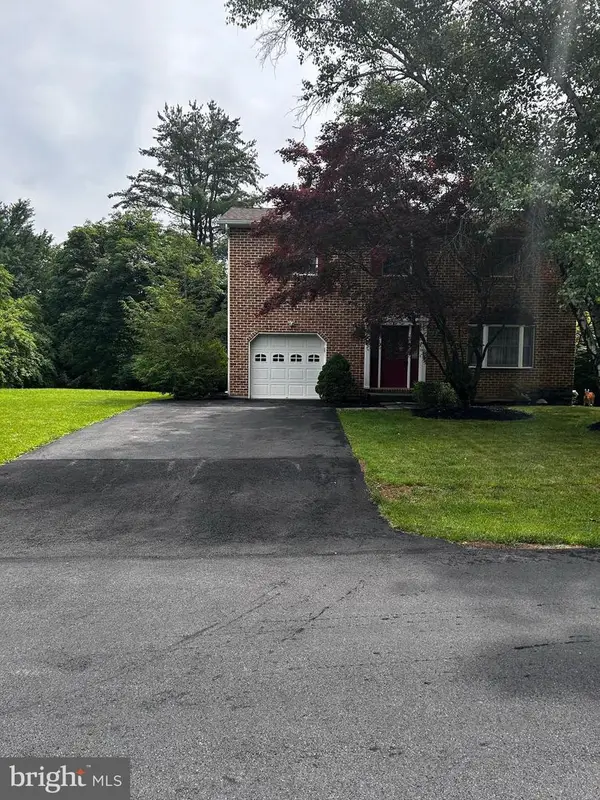 $417,500Active3 beds 3 baths1,556 sq. ft.
$417,500Active3 beds 3 baths1,556 sq. ft.2071 Pleasant Dr, BETHLEHEM, PA 18015
MLS# PANH2008464Listed by: ONE VALLEY REALTY LLC - Open Sat, 1 to 3pmNew
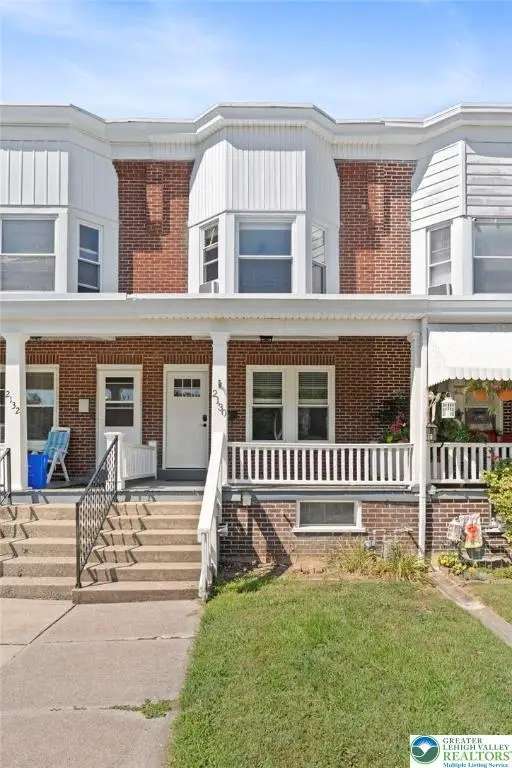 $215,000Active3 beds 1 baths1,210 sq. ft.
$215,000Active3 beds 1 baths1,210 sq. ft.2130 Glendale Avenue, Bethlehem City, PA 18018
MLS# 762807Listed by: IRONVALLEY RE OF LEHIGH VALLEY - Coming SoonOpen Sat, 1 to 3pm
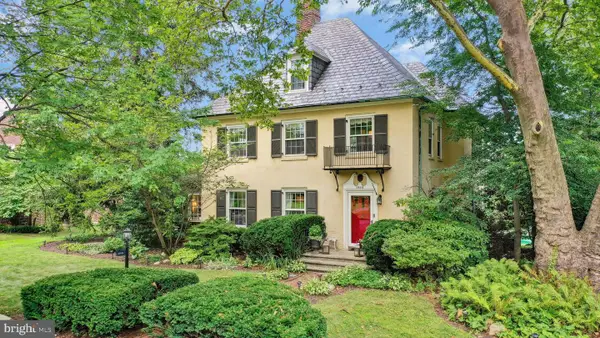 $599,000Coming Soon4 beds 3 baths
$599,000Coming Soon4 beds 3 baths1918 Paul Ave, BETHLEHEM, PA 18018
MLS# PALH2012904Listed by: CAROL C DOREY REAL ESTATE
