4323 Saratoga Dr, Bethlehem, PA 18020
Local realty services provided by:ERA Valley Realty
4323 Saratoga Dr,Bethlehem, PA 18020
$899,000
- 7 Beds
- 6 Baths
- 3,882 sq. ft.
- Single family
- Pending
Listed by:clay r mitman
Office:bhhs paul ford realtors
MLS#:PANH2008488
Source:BRIGHTMLS
Price summary
- Price:$899,000
- Price per sq. ft.:$231.58
- Monthly HOA dues:$25
About this home
Amazing 5 bedroom 4.5 bath Preakness Farmhouse located on a one acre manicured lot. Situated in Saratoga Farms, this Tuskes-built home is next to lower Nazareth Community Park. Walk up from the architecturally designed landscape and sidewalks to the front porch. Enter the home to a magnificent foyer with an open staircase, hardwood floors, oak treads, and wrought iron balusters. First floor office has glass French doors, formal living room with crown moldings and detailed trim. The home offers an amazing gourmet kitchen with wolf six burner cooktop, double oven, and stainless steel refrigerator, spacious center island with quartz countertops and custom cabinetry. Coffee bar and serving area adjoins the formal dining room. Breakfast room opens to a 2 story family room, beautiful 2 story full stone fireplace, and 2nd staircase. 2nd floor offers 5 spacious bedrooms with 3 full baths. The primary bedroom suite includes large bathroom with center soaking tub, flanked by his and her vanities, walk-in shower, and a spacious walk in closet. Finished lower level offers 2nd entertaining family room, entertaining kitchen, exercise room, full bath, and double wide exit to rear yard and patio. This home is magnificently landscaped throughout with upper level deck with pergola and canvas awning coming down to custom designed stamped concrete, patios, ample seating areas, and firepit. Oversized 3 car garage and exterior storage building. Open House Saturday (8/23) 1-3pm.
Contact an agent
Home facts
- Year built:2016
- Listing ID #:PANH2008488
- Added:46 day(s) ago
- Updated:October 04, 2025 at 07:48 AM
Rooms and interior
- Bedrooms:7
- Total bathrooms:6
- Full bathrooms:5
- Half bathrooms:1
- Living area:3,882 sq. ft.
Heating and cooling
- Cooling:Central A/C
- Heating:Central, Natural Gas
Structure and exterior
- Roof:Asphalt, Fiberglass
- Year built:2016
- Building area:3,882 sq. ft.
- Lot area:1.04 Acres
Utilities
- Water:Public
- Sewer:On Site Septic
Finances and disclosures
- Price:$899,000
- Price per sq. ft.:$231.58
- Tax amount:$12,509 (2022)
New listings near 4323 Saratoga Dr
- New
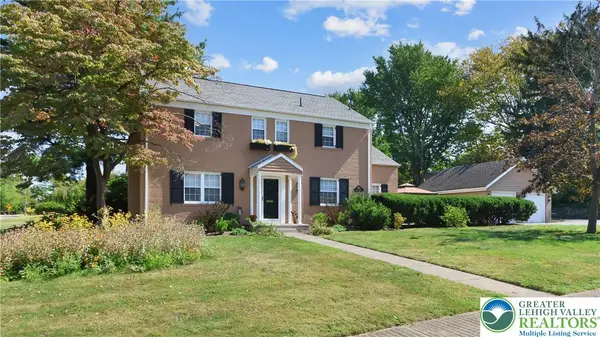 $549,900Active4 beds 3 baths2,082 sq. ft.
$549,900Active4 beds 3 baths2,082 sq. ft.922 Beverly Avenue, Bethlehem City, PA 18018
MLS# 765053Listed by: KELLER WILLIAMS NORTHAMPTON - New
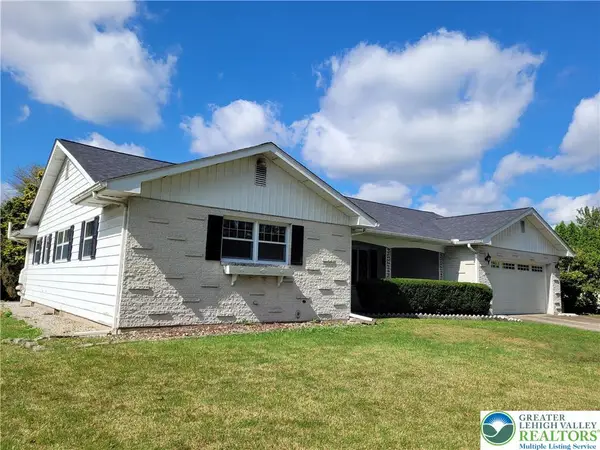 $400,000Active4 beds 2 baths1,816 sq. ft.
$400,000Active4 beds 2 baths1,816 sq. ft.2443 High Point Drive, Bethlehem City, PA 18017
MLS# 765826Listed by: WEICHERT REALTORS - New
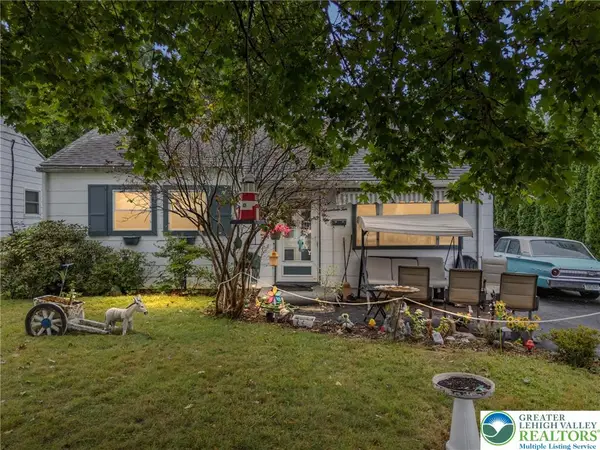 $249,900Active2 beds 1 baths964 sq. ft.
$249,900Active2 beds 1 baths964 sq. ft.1710 North Boulevard, Bethlehem City, PA 18017
MLS# 765486Listed by: RE/MAX REAL ESTATE - New
 $299,900Active3 beds 2 baths2,256 sq. ft.
$299,900Active3 beds 2 baths2,256 sq. ft.1451 Wynnewood Dr, BETHLEHEM, PA 18017
MLS# PANH2008532Listed by: KELLER WILLIAMS REAL ESTATE - BETHLEHEM - New
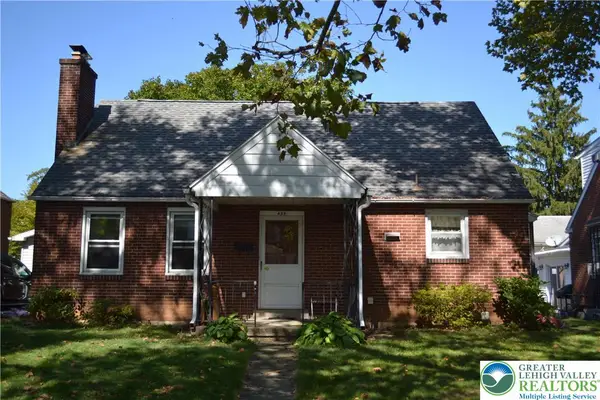 $299,900Active3 beds 1 baths1,310 sq. ft.
$299,900Active3 beds 1 baths1,310 sq. ft.439 E Union Boulevard, Bethlehem City, PA 18018
MLS# 765606Listed by: BHHS FOX & ROACH BETHLEHEM - New
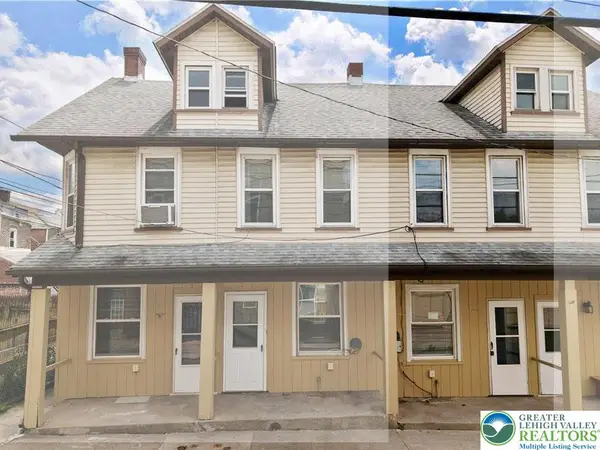 $199,999Active3 beds 1 baths902 sq. ft.
$199,999Active3 beds 1 baths902 sq. ft.113 W Frankford Street, Bethlehem City, PA 18018
MLS# 765751Listed by: REALTY ONE GROUP SUPREME - New
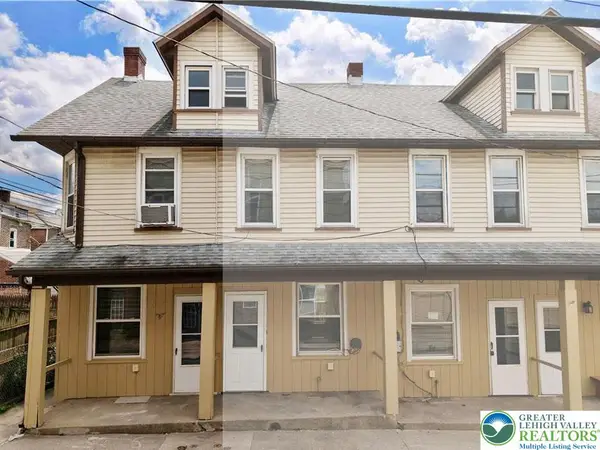 $199,999Active3 beds 1 baths984 sq. ft.
$199,999Active3 beds 1 baths984 sq. ft.109 W Frankford Street, Bethlehem City, PA 18018
MLS# 765750Listed by: REALTY ONE GROUP SUPREME - Open Sat, 1 to 3pmNew
 $359,000Active4 beds 3 baths3,415 sq. ft.
$359,000Active4 beds 3 baths3,415 sq. ft.1881 Levering Pl, BETHLEHEM, PA 18017
MLS# PANH2008744Listed by: BHHS FOX & ROACH - CENTER VALLEY - Open Sat, 12 to 3pmNew
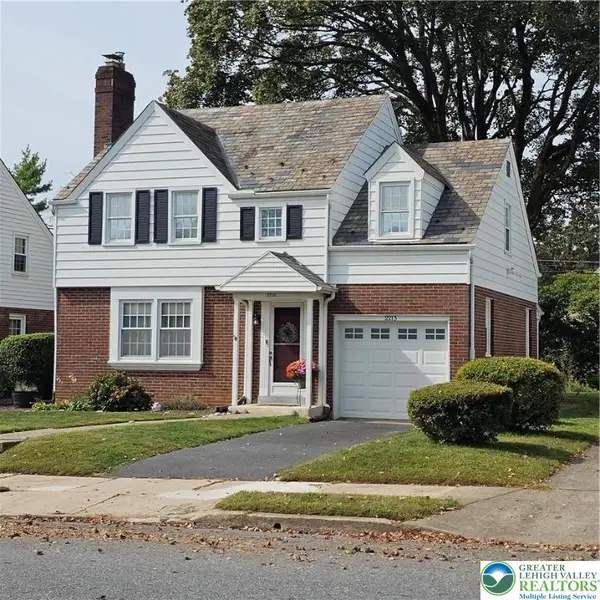 $376,000Active3 beds 2 baths1,746 sq. ft.
$376,000Active3 beds 2 baths1,746 sq. ft.2213 Montgomery Street, Bethlehem City, PA 18017
MLS# 765700Listed by: REAL OF PENNSYLVANIA - Open Sun, 1 to 3pmNew
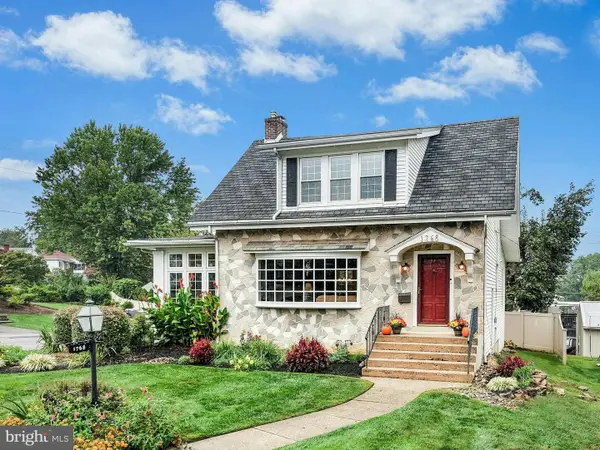 $385,000Active3 beds 2 baths2,165 sq. ft.
$385,000Active3 beds 2 baths2,165 sq. ft.1768 W Union Blvd, BETHLEHEM, PA 18018
MLS# PALH2013488Listed by: CAROL C DOREY REAL ESTATE
