717 5th Ave, BETHLEHEM, PA 18018
Local realty services provided by:ERA Statewide Realty



717 5th Ave,BETHLEHEM, PA 18018
$349,000
- 5 Beds
- 2 Baths
- 1,952 sq. ft.
- Single family
- Pending
Listed by:shane brader
Office:exp realty, llc.
MLS#:PALH2012494
Source:BRIGHTMLS
Price summary
- Price:$349,000
- Price per sq. ft.:$178.79
About this home
Charming 5-Bedroom brick twin home in the Heart of Bethlehem!! Welcome to 717 5th Avenue, a beautifully maintained and spacious 5-bedroom, 1.5-bath twin home located in the desirable West Side of Bethlehem. This classic property blends original character with modern updates, offering the perfect combination of charm and functionality. Step inside to find a warm and inviting living space, with plenty of natural light. The spacious living and dining rooms flow seamlessly, making it ideal for entertaining or relaxing evenings at home. Upstairs you'll find your five bedrooms and full bathroom. One bedroom currently being used a den/office space has the bonus of having a walk-out balcony. Additional highlights include a full basement with laundry and storage, gas heat, and on/off-street parking. Located just minutes from historic downtown Bethlehem, local parks, schools, and major highways, this home offers comfort, convenience, and value in a sought-after neighborhood. Don’t miss your opportunity to own this charming Bethlehem gem—schedule your private showing today!
Contact an agent
Home facts
- Year built:1920
- Listing Id #:PALH2012494
- Added:44 day(s) ago
- Updated:August 13, 2025 at 07:30 AM
Rooms and interior
- Bedrooms:5
- Total bathrooms:2
- Full bathrooms:1
- Half bathrooms:1
- Living area:1,952 sq. ft.
Heating and cooling
- Cooling:Ceiling Fan(s), Window Unit(s)
- Heating:Hot Water, Natural Gas, Summer/Winter Changeover
Structure and exterior
- Roof:Asphalt, Fiberglass
- Year built:1920
- Building area:1,952 sq. ft.
- Lot area:0.06 Acres
Schools
- High school:LIBERTY
- Middle school:NITSCHMANN
- Elementary school:JAMES BUCHANAN
Utilities
- Water:Public
- Sewer:Public Sewer
Finances and disclosures
- Price:$349,000
- Price per sq. ft.:$178.79
- Tax amount:$4,013 (2020)
New listings near 717 5th Ave
- New
 $250,000Active2 beds 2 baths1,466 sq. ft.
$250,000Active2 beds 2 baths1,466 sq. ft.371 Carver Drive #A, Bethlehem City, PA 18017
MLS# 762956Listed by: WEICHERT REALTORS - Open Sun, 1 to 3pmNew
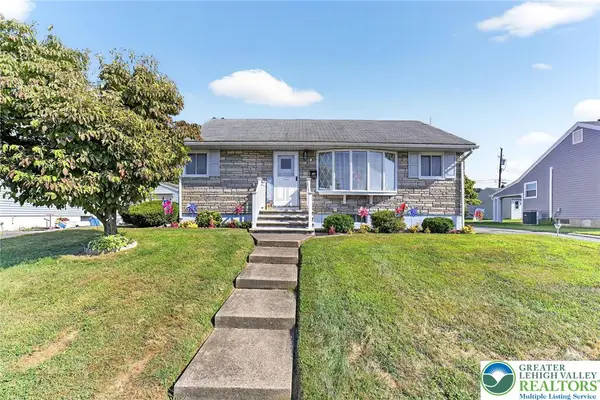 $285,000Active2 beds 1 baths1,410 sq. ft.
$285,000Active2 beds 1 baths1,410 sq. ft.1546 Eastwood Drive, Bethlehem City, PA 18018
MLS# 762880Listed by: COLDWELL BANKER HEARTHSIDE - Open Sat, 11am to 1pmNew
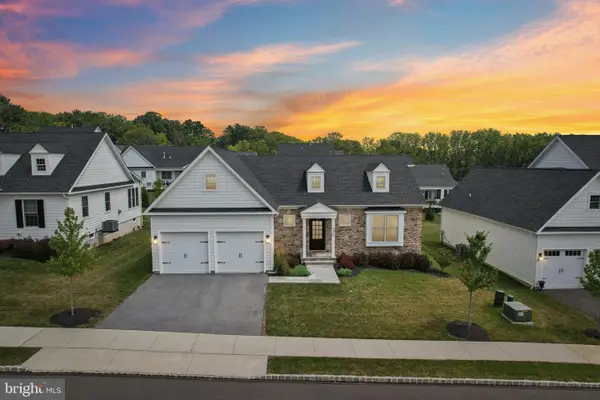 $950,000Active3 beds 3 baths1,769 sq. ft.
$950,000Active3 beds 3 baths1,769 sq. ft.4459 Old Saucon Rd, BETHLEHEM, PA 18015
MLS# PALH2012908Listed by: REDFIN CORPORATION - New
 $299,900Active4 beds 1 baths1,935 sq. ft.
$299,900Active4 beds 1 baths1,935 sq. ft.514 2nd Avenue, Bethlehem City, PA 18018
MLS# 762894Listed by: LIGHT HOUSE REALTY LV LLC - Coming Soon
 $265,000Coming Soon3 beds 1 baths
$265,000Coming Soon3 beds 1 baths818 Walters St, BETHLEHEM, PA 18017
MLS# PANH2008458Listed by: CORCORAN SAWYER SMITH - New
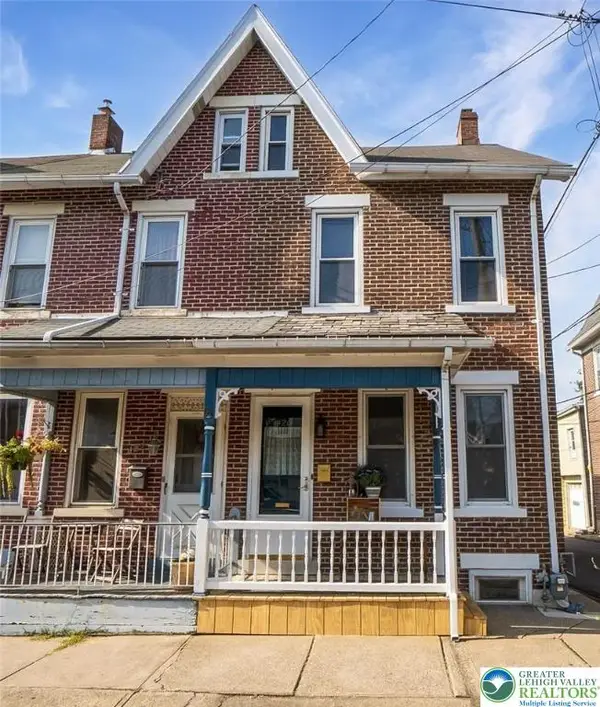 $225,000Active3 beds 1 baths1,423 sq. ft.
$225,000Active3 beds 1 baths1,423 sq. ft.420 W Market Street, Bethlehem City, PA 18018
MLS# 762351Listed by: ONE VALLEY REALTY LLC - Open Sat, 11:30am to 2pmNew
 $269,900Active4 beds 2 baths1,687 sq. ft.
$269,900Active4 beds 2 baths1,687 sq. ft.608 Fiot Avenue, Bethlehem, PA 18015
MLS# PM-134765Listed by: COLDWELL BANKER HEARTHSIDE - BETHLEHEM - New
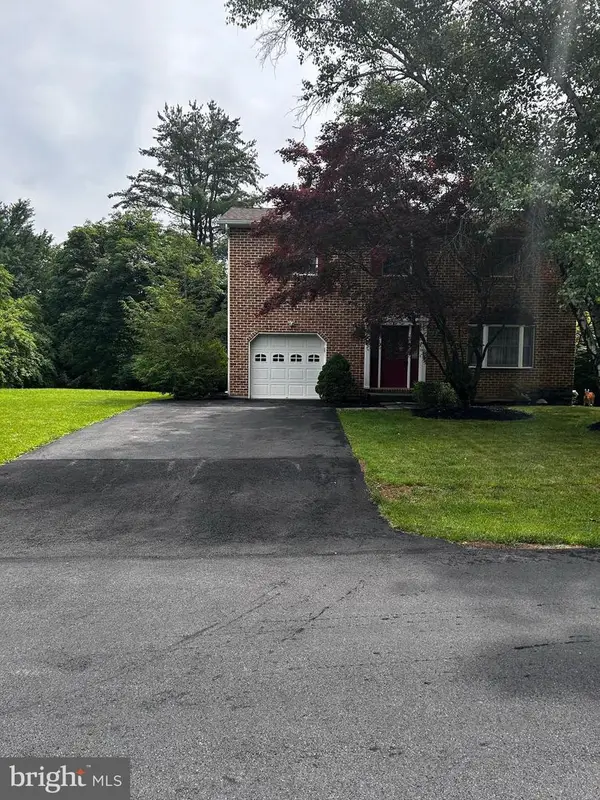 $417,500Active3 beds 3 baths1,556 sq. ft.
$417,500Active3 beds 3 baths1,556 sq. ft.2071 Pleasant Dr, BETHLEHEM, PA 18015
MLS# PANH2008464Listed by: ONE VALLEY REALTY LLC - Open Sat, 1 to 3pmNew
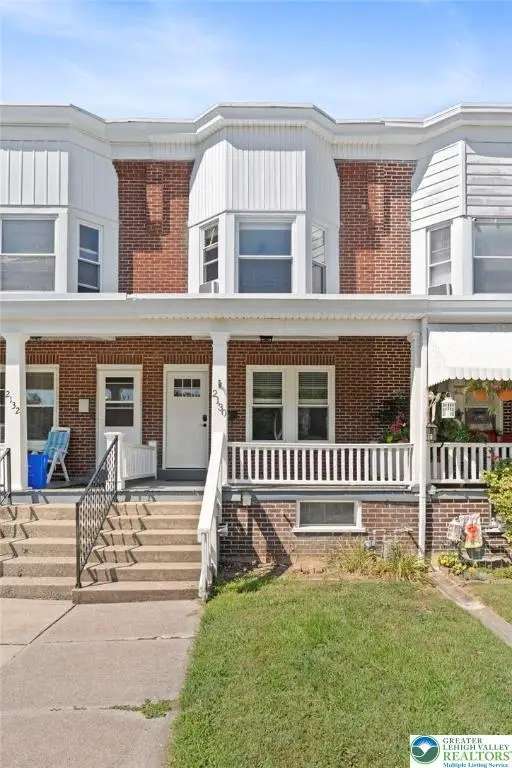 $215,000Active3 beds 1 baths1,210 sq. ft.
$215,000Active3 beds 1 baths1,210 sq. ft.2130 Glendale Avenue, Bethlehem City, PA 18018
MLS# 762807Listed by: IRONVALLEY RE OF LEHIGH VALLEY - Coming SoonOpen Sat, 1 to 3pm
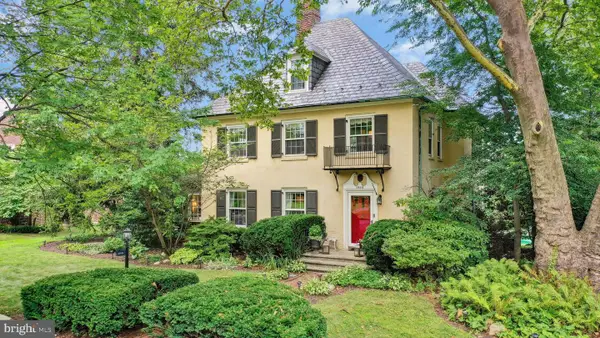 $599,000Coming Soon4 beds 3 baths
$599,000Coming Soon4 beds 3 baths1918 Paul Ave, BETHLEHEM, PA 18018
MLS# PALH2012904Listed by: CAROL C DOREY REAL ESTATE
