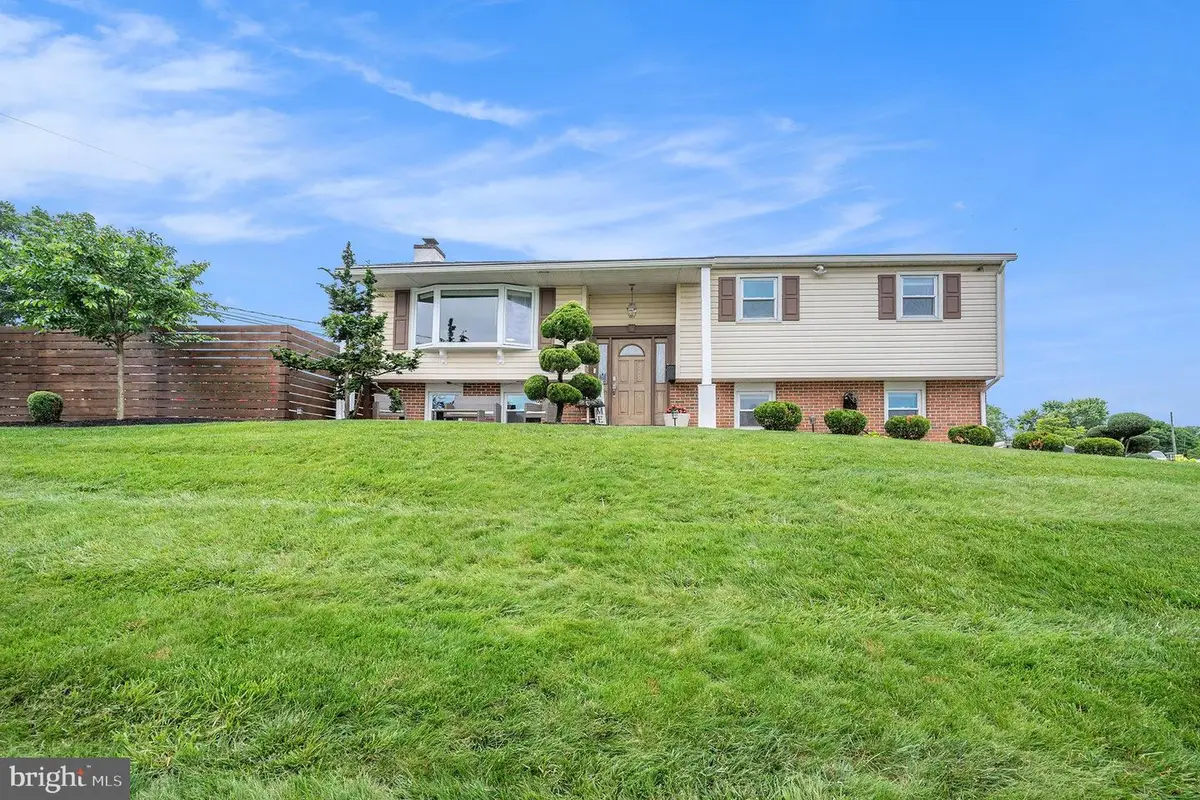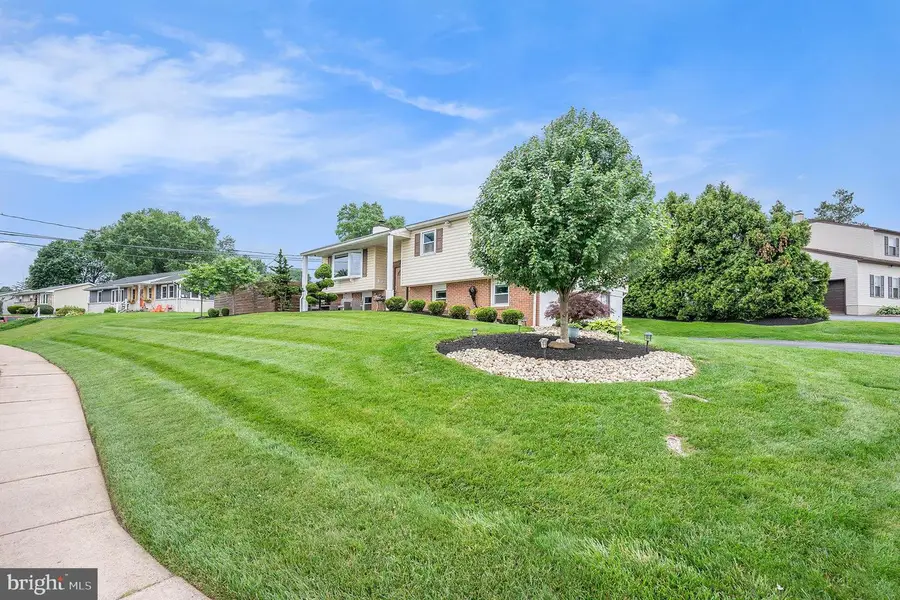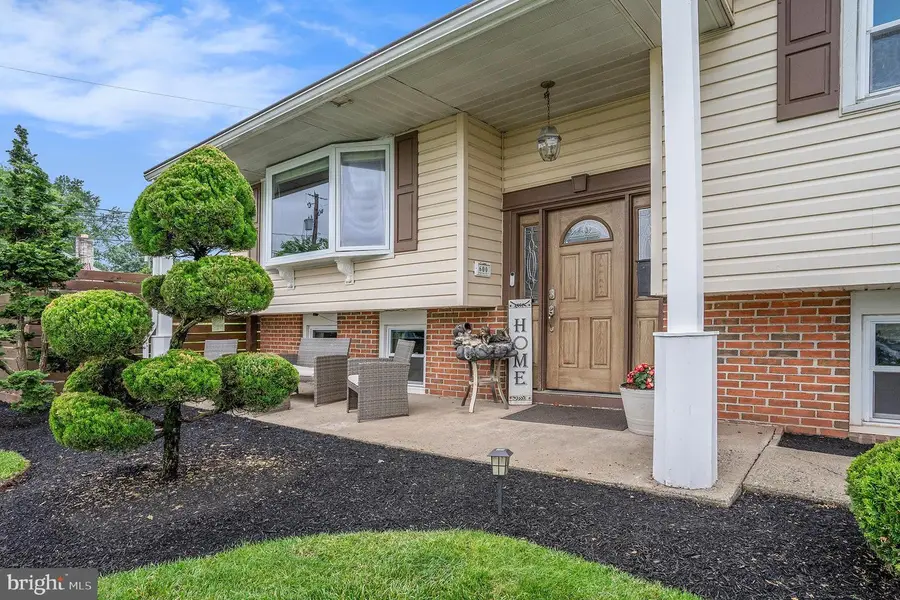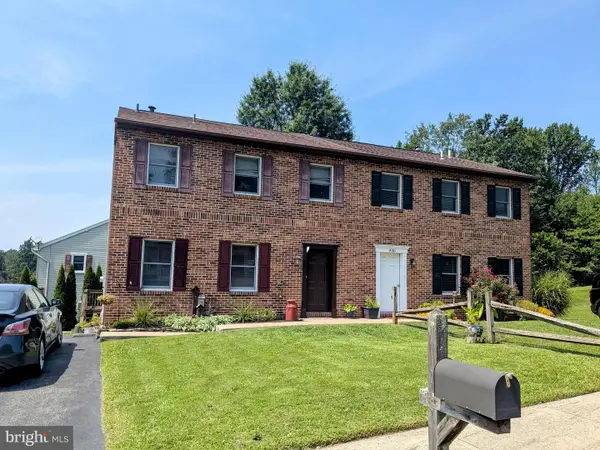600 E 4th St, BIRDSBORO, PA 19508
Local realty services provided by:ERA Central Realty Group



600 E 4th St,BIRDSBORO, PA 19508
$359,900
- 4 Beds
- 2 Baths
- 2,232 sq. ft.
- Single family
- Pending
Listed by:katie kennedy
Office:everyhome realtors
MLS#:PABK2058178
Source:BRIGHTMLS
Price summary
- Price:$359,900
- Price per sq. ft.:$161.25
About this home
Welcome to your dream home: a charming single-family residence nestled in the peaceful neighborhood of Birdsboro, PA. This inviting sanctuary, built in 1976 and meticulously upgraded over the years, flawlessly blends cozy charm with modern elegance.
At 2126 square feet, this home offers a spacious layout featuring 4 bedrooms and 2 full bathrooms. The heart of the home is a stunning kitchen, boasting granite countertops and recessed lighting, a perfect space for creating culinary delights. The home's warmth extends to the living area, where a wood-burning fireplace sets the mood for cozy family evenings.
The master suite is a haven of tranquility, complete with a luxurious jacuzzi tub and a large stand-up shower in the ensuite bathroom. Throughout the house, newer vinyl floors and large windows bathe each room in natural light, creating an atmosphere of warmth and openness.
Step outside to a spacious deck, an ideal spot for quiet sunsets or lively gatherings. The property also features a large driveway and an additional blacktop area in the rear, fenced for privacy, and equipped with a basketball net—perfect for children and sports enthusiasts.
Located within walking distance of Daniel Boone High School, this home is in a prime location. Its .03-acre lot sits in a quiet, tucked back neighborhood, offering a calm, safe, and friendly environment for families or first-time homeowners.
Equipped with dual zoned central air and heating, this home ensures year-round comfort. The property has been well-maintained and loved by the current owners, who have cherished the serene nights on the deck and the joy of the many upgrades they've implemented over the years.
This Birdsboro gem is a perfect blend of comfort, charm, and convenience. It's more than just a house—it's a home that's ready to welcome its next family. Don't miss out on this unique opportunity. Schedule your viewing today and come see why 600 E. 4th St should be your next address.
A few worthy features
Shed -has electric and remote control open located in the living room on top of speaker on wall.
Deck - has a canopy. Remote operated as well.
New Generator - never used. Needs to be hooked up.
The driveway currently holds 4 cars/trucks and a 22ft boat. Plenty of space.
Dual Zone heating and air conditioning.
Contact an agent
Home facts
- Year built:1970
- Listing Id #:PABK2058178
- Added:69 day(s) ago
- Updated:August 13, 2025 at 07:30 AM
Rooms and interior
- Bedrooms:4
- Total bathrooms:2
- Full bathrooms:2
- Living area:2,232 sq. ft.
Heating and cooling
- Cooling:Central A/C
- Heating:90% Forced Air, Natural Gas
Structure and exterior
- Year built:1970
- Building area:2,232 sq. ft.
- Lot area:0.3 Acres
Schools
- High school:DANIEL BOONE AREA
- Middle school:DANIEL BOONE
- Elementary school:AMITY INTRMD CENTER
Utilities
- Water:Public
- Sewer:Public Sewer
Finances and disclosures
- Price:$359,900
- Price per sq. ft.:$161.25
- Tax amount:$5,356 (2025)
New listings near 600 E 4th St
- Open Sun, 1 to 3pmNew
 $470,000Active3 beds 3 baths2,100 sq. ft.
$470,000Active3 beds 3 baths2,100 sq. ft.8 Willow St, BIRDSBORO, PA 19508
MLS# PABK2061388Listed by: LONG & FOSTER REAL ESTATE, INC. - New
 $279,000Active3 beds 1 baths1,326 sq. ft.
$279,000Active3 beds 1 baths1,326 sq. ft.240 Old River Rd, BIRDSBORO, PA 19508
MLS# PABK2061264Listed by: KELLER WILLIAMS REAL ESTATE -EXTON  $249,900Pending3 beds 1 baths1,010 sq. ft.
$249,900Pending3 beds 1 baths1,010 sq. ft.1348 Claire Dr, BIRDSBORO, PA 19508
MLS# PABK2061374Listed by: RE/MAX ACHIEVERS-COLLEGEVILLE- Open Sat, 1 to 3pmNew
 $350,000Active3 beds 2 baths1,222 sq. ft.
$350,000Active3 beds 2 baths1,222 sq. ft.570 Walnut Rd, BIRDSBORO, PA 19508
MLS# PABK2060584Listed by: RE/MAX OF READING - New
 $249,999Active3 beds 1 baths2,120 sq. ft.
$249,999Active3 beds 1 baths2,120 sq. ft.16 Boonetown Rd, BIRDSBORO, PA 19508
MLS# PABK2061266Listed by: IGNITE REALTY GROUP - New
 $359,900Active4 beds 2 baths1,916 sq. ft.
$359,900Active4 beds 2 baths1,916 sq. ft.951 Lincoln Rd, BIRDSBORO, PA 19508
MLS# PABK2060988Listed by: BHHS HOMESALE REALTY- READING BERKS - New
 $269,900Active3 beds 3 baths1,700 sq. ft.
$269,900Active3 beds 3 baths1,700 sq. ft.202 Hampton Dr, BIRDSBORO, PA 19508
MLS# PABK2061156Listed by: BHHS HOMESALE REALTY- READING BERKS - New
 $219,000Active3 beds 1 baths1,960 sq. ft.
$219,000Active3 beds 1 baths1,960 sq. ft.306 W 1st St, BIRDSBORO, PA 19508
MLS# PABK2061256Listed by: COLDWELL BANKER REALTY - New
 $329,900Active3 beds 3 baths1,378 sq. ft.
$329,900Active3 beds 3 baths1,378 sq. ft.722 Jefferson St, BIRDSBORO, PA 19508
MLS# PABK2061240Listed by: UNITED REAL ESTATE STRIVE 212  $299,900Pending3 beds 3 baths1,700 sq. ft.
$299,900Pending3 beds 3 baths1,700 sq. ft.932 Union St, BIRDSBORO, PA 19508
MLS# PABK2061110Listed by: RE/MAX OF READING
