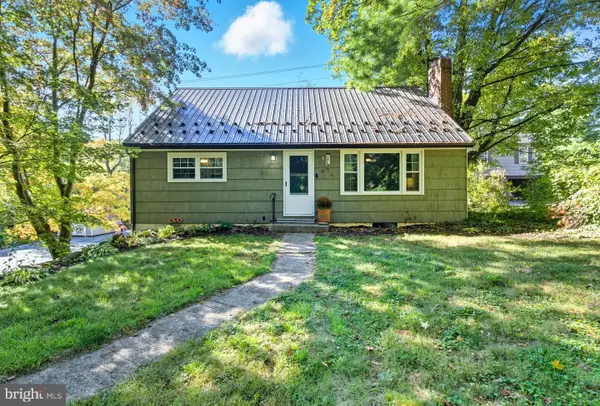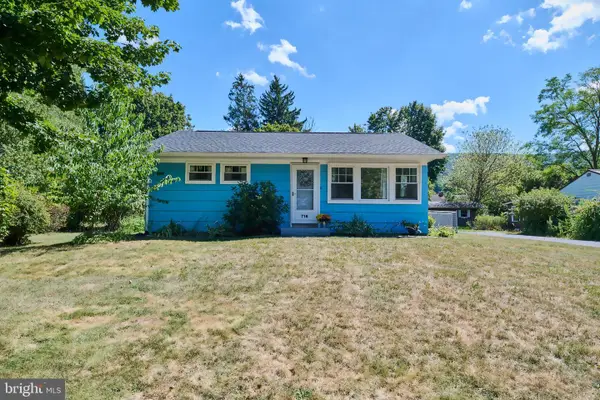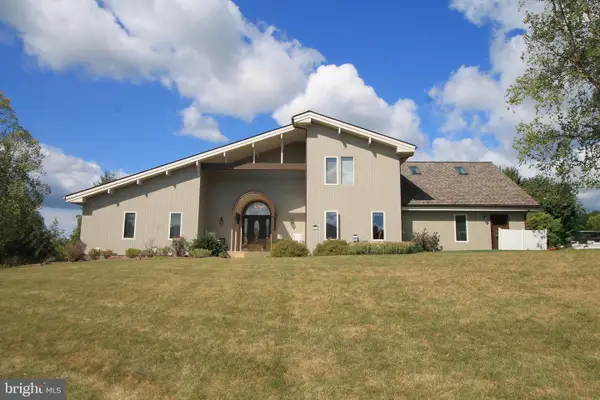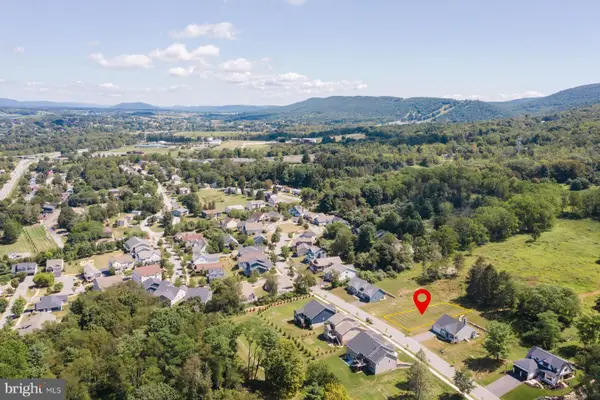644 Blue Spring Ln, Boalsburg, PA 16827
Local realty services provided by:O'BRIEN REALTY ERA POWERED
644 Blue Spring Ln,Boalsburg, PA 16827
$569,900
- 4 Beds
- 3 Baths
- 2,972 sq. ft.
- Single family
- Pending
Listed by:brian rutter
Office:keller williams advantage realty
MLS#:PACE2514482
Source:BRIGHTMLS
Price summary
- Price:$569,900
- Price per sq. ft.:$191.76
About this home
Welcome to this tucked away treasure in Boalsburg! From the moment you arrive, you'll be drawn in by the expansive front yard, spacious driveway, and a sweet front porch. Step inside and feel instantly at home in the cozy living space, complete with a wood-burning fireplace that invites you to unwind.
The beautifully updated kitchen is a true standout, featuring sleek quartz countertops, modern finishes, and an inviting eat-in area. Just off the kitchen, a delightful sunroom offers the ideal spot to enjoy your morning coffee and has doors leading out to the back deck space overlooking the backyard. For even more room to gather, head to the spacious family room, which includes a built-in nook perfect for reading or relaxing. A convenient first floor laundry and half bathroom finish off the main level.
Upstairs, the primary suite offers a peaceful escape with a newly installed deck and a ensuite bathroom with a walk in shower and tub. Three additional bedrooms and a full bathroom complete the upper level, providing plenty of space for family or guests.
The basement offers additional living space that can be utilized as a workout space, craft room or storage space. This home includes a two-car garage with a carefree epoxy floor, and inside, you'll appreciate the added convenience of a central vacuum system. Within close proximity to Penn State University and all that Boalsburg has to offer. Make it yours today!
Contact an agent
Home facts
- Year built:1975
- Listing ID #:PACE2514482
- Added:145 day(s) ago
- Updated:September 27, 2025 at 07:29 AM
Rooms and interior
- Bedrooms:4
- Total bathrooms:3
- Full bathrooms:2
- Half bathrooms:1
- Living area:2,972 sq. ft.
Heating and cooling
- Cooling:Central A/C
- Heating:Baseboard - Electric, Electric, Forced Air, Radiant
Structure and exterior
- Roof:Shingle
- Year built:1975
- Building area:2,972 sq. ft.
- Lot area:0.46 Acres
Schools
- High school:STATE COLLEGE AREA
- Elementary school:MOUNT NITTANY
Utilities
- Water:Public
- Sewer:On Site Septic
Finances and disclosures
- Price:$569,900
- Price per sq. ft.:$191.76
- Tax amount:$5,477 (2024)
New listings near 644 Blue Spring Ln
 $375,000Pending3 beds 2 baths1,980 sq. ft.
$375,000Pending3 beds 2 baths1,980 sq. ft.1830 Earlystown Rd, BOALSBURG, PA 16827
MLS# PACE2516358Listed by: KISSINGER, BIGATEL & BROWER $354,900Pending3 beds 3 baths1,522 sq. ft.
$354,900Pending3 beds 3 baths1,522 sq. ft.254 Kestrel Lane, BOALSBURG, PA 16827
MLS# PACE2516372Listed by: RE/MAX CENTRE REALTY $669,000Active4 beds 4 baths3,258 sq. ft.
$669,000Active4 beds 4 baths3,258 sq. ft.123 Founders Ct, BOALSBURG, PA 16827
MLS# PACE2516162Listed by: KISSINGER, BIGATEL & BROWER $644,900Active4 beds 3 baths3,309 sq. ft.
$644,900Active4 beds 3 baths3,309 sq. ft.75 Emma Ct, BOALSBURG, PA 16827
MLS# PACE2516296Listed by: KISSINGER, BIGATEL & BROWER- Open Sun, 11:30am to 1pm
 $329,900Active3 beds 3 baths1,404 sq. ft.
$329,900Active3 beds 3 baths1,404 sq. ft.190 Kestrel Ln, BOALSBURG, PA 16827
MLS# PACE2516184Listed by: RE/MAX CENTRE REALTY  $369,000Pending5 beds 2 baths1,620 sq. ft.
$369,000Pending5 beds 2 baths1,620 sq. ft.530 W Main St, BOALSBURG, PA 16827
MLS# PACE2516262Listed by: RE/MAX CENTRE REALTY $259,900Pending2 beds 1 baths796 sq. ft.
$259,900Pending2 beds 1 baths796 sq. ft.716 Brookside Dr, BOALSBURG, PA 16827
MLS# PACE2515780Listed by: KISSINGER, BIGATEL & BROWER $950,000Pending6 beds 5 baths6,658 sq. ft.
$950,000Pending6 beds 5 baths6,658 sq. ft.630 Rosslyn Rd, BOALSBURG, PA 16827
MLS# PACE2516038Listed by: KISSINGER, BIGATEL & BROWER $179,900Active0.26 Acres
$179,900Active0.26 Acres146 Emma Ct, BOALSBURG, PA 16827
MLS# PACE2516042Listed by: KISSINGER, BIGATEL & BROWER $425,000Pending3 beds 2 baths1,592 sq. ft.
$425,000Pending3 beds 2 baths1,592 sq. ft.426 Loop Rd, BOALSBURG, PA 16827
MLS# PACE2515892Listed by: RE/MAX CENTRE REALTY
