1562 Dresden Dr, Breinigsville, PA 18031
Local realty services provided by:ERA Byrne Realty
1562 Dresden Dr,Breinigsville, PA 18031
$572,490
- 2 Beds
- 2 Baths
- 1,748 sq. ft.
- Single family
- Active
Listed by:rebecca forbes
Office:d.r. horton realty of pennsylvania
MLS#:PALH2011962
Source:BRIGHTMLS
Price summary
- Price:$572,490
- Price per sq. ft.:$327.51
- Monthly HOA dues:$242
About this home
Welcome to Lower Macungie's newest Active Adult Community by D.R. Horton, America's largest home builder! Hamilton Walk offers the convenience of first floor living! The Bristol home design featuring 1748 square feet of living space was thoughtfully designed with an open-concept floor plan where spaciousness flows effortlessly through the kitchen, great room and dining area, perfect for entertaining or family gatherings. The kitchen has white cabinets with a large white quartz countertop island perfect for prep work, entertaining and casual dining. Discover the epitome of convenience with two bedrooms, two full baths, a Study/Flex room and laundry on the main floor! Additionally, this floor plan offers a FULL Unfinished Walkout Basement. and a 2-car garage. Moreover, you can enjoy a low-maintenance lifestyle, access to the gorgeous clubhouse, heated in-ground swimming pool, Bocce Ball Courts, Pickle Ball courts, walking trails and more! Hamilton Walk is within close proximity to major shopping, dining, and recreation, so you will never run out of activities to do! With all these great features, why wait? Make Hamilton Walk your new home today!
*Photos are representative and may vary. Finishes may vary.
Contact an agent
Home facts
- Year built:2025
- Listing ID #:PALH2011962
- Added:143 day(s) ago
- Updated:October 05, 2025 at 01:38 PM
Rooms and interior
- Bedrooms:2
- Total bathrooms:2
- Full bathrooms:2
- Living area:1,748 sq. ft.
Heating and cooling
- Cooling:Central A/C
- Heating:Forced Air, Natural Gas
Structure and exterior
- Roof:Architectural Shingle
- Year built:2025
- Building area:1,748 sq. ft.
- Lot area:0.09 Acres
Utilities
- Water:Public
- Sewer:Public Sewer
Finances and disclosures
- Price:$572,490
- Price per sq. ft.:$327.51
New listings near 1562 Dresden Dr
- New
 $350,000Active3 beds 2 baths1,704 sq. ft.
$350,000Active3 beds 2 baths1,704 sq. ft.1219 Brandt Dr, BREINIGSVILLE, PA 18031
MLS# PALH2013512Listed by: RE/MAX OF READING - New
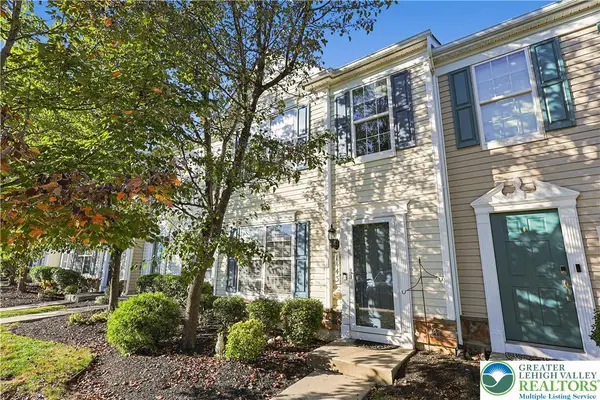 $279,000Active2 beds 2 baths1,056 sq. ft.
$279,000Active2 beds 2 baths1,056 sq. ft.1443 Artisan Court, Upper Macungie Twp, PA 18031
MLS# 765746Listed by: BEAR ROCK REALTY LLC - New
 $85,000Active2 beds 2 baths960 sq. ft.
$85,000Active2 beds 2 baths960 sq. ft.8792 Turkey Ridge Road, Upper Macungie Twp, PA 18031
MLS# 765584Listed by: IRONVALLEY RE OF LEHIGH VALLEY - New
 $84,000Active2 beds 2 baths1,152 sq. ft.
$84,000Active2 beds 2 baths1,152 sq. ft.8902 Breinig Run Circle, Upper Macungie Twp, PA 18031
MLS# 765579Listed by: IRONVALLEY RE OF LEHIGH VALLEY 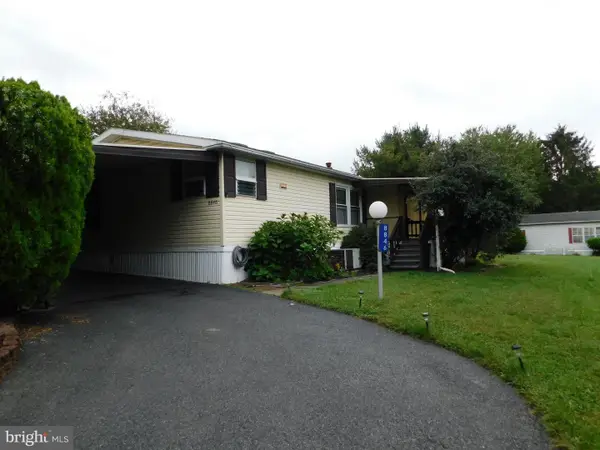 $69,000Pending3 beds 2 baths1,248 sq. ft.
$69,000Pending3 beds 2 baths1,248 sq. ft.8846 Max Way, BREINIGSVILLE, PA 18031
MLS# PALH2013438Listed by: RICHARD A ZUBER REALTY-BOYERTOWN- Open Sun, 11am to 1pmNew
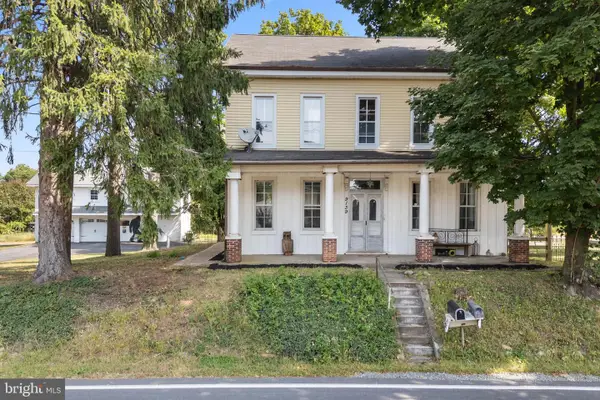 $529,000Active3 beds 2 baths2,604 sq. ft.
$529,000Active3 beds 2 baths2,604 sq. ft.9139 Breinigsville Rd, BREINIGSVILLE, PA 18031
MLS# PALH2013418Listed by: KELLER WILLIAMS REAL ESTATE - ALLENTOWN 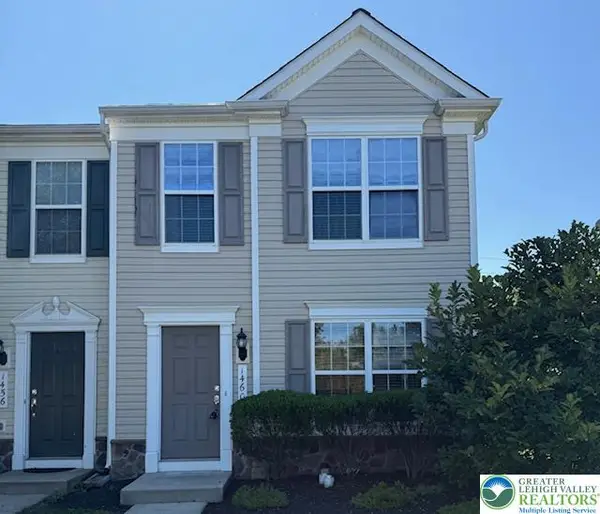 $299,900Active2 beds 2 baths1,056 sq. ft.
$299,900Active2 beds 2 baths1,056 sq. ft.1460 Artisan Court, Upper Macungie Twp, PA 18031
MLS# 765089Listed by: BHHS FOX & ROACH BETHLEHEM- Open Sun, 12 to 3pm
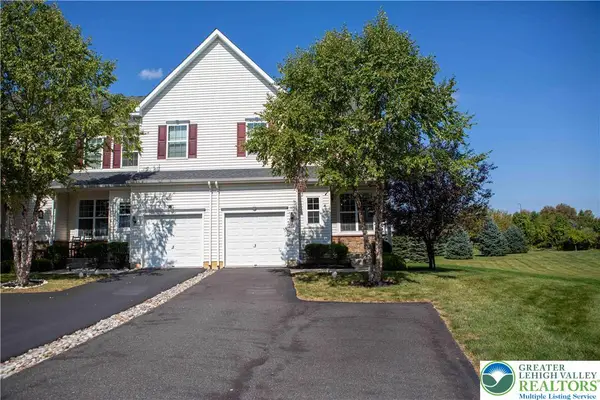 $435,000Active3 beds 4 baths2,744 sq. ft.
$435,000Active3 beds 4 baths2,744 sq. ft.985 King Way, Upper Macungie Twp, PA 18031
MLS# 765056Listed by: KELLER WILLIAMS ALLENTOWN 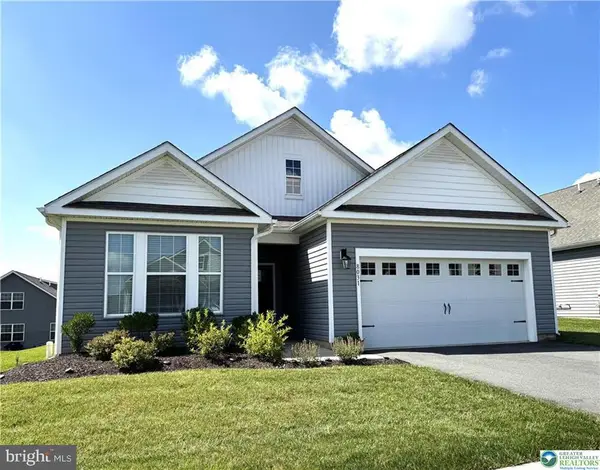 $495,000Pending2 beds 2 baths1,751 sq. ft.
$495,000Pending2 beds 2 baths1,751 sq. ft.8031 Schaefer Crst, BREINIGSVILLE, PA 18031
MLS# PALH2013350Listed by: RE/MAX CENTRAL - LANSDALE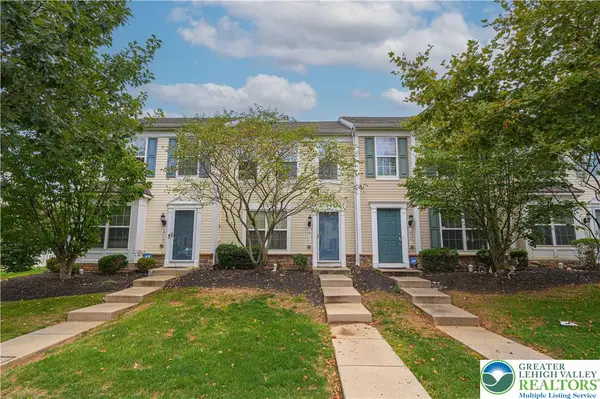 $289,900Active2 beds 2 baths1,056 sq. ft.
$289,900Active2 beds 2 baths1,056 sq. ft.1511 Artisan Court, Upper Macungie Twp, PA 18031
MLS# 764497Listed by: RE/MAX REAL ESTATE
