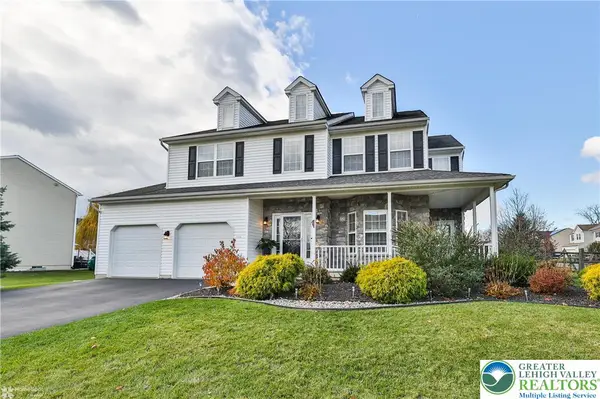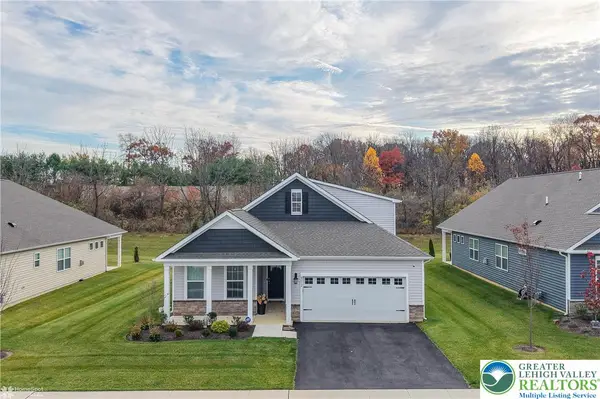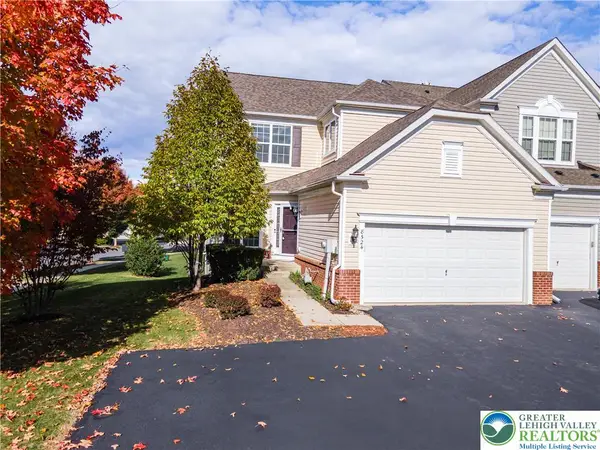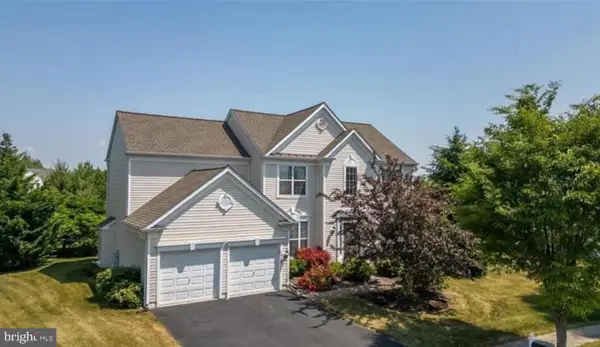9139 Breinigsville Rd, Breinigsville, PA 18031
Local realty services provided by:ERA Liberty Realty
9139 Breinigsville Rd,Breinigsville, PA 18031
$514,000
- 3 Beds
- 2 Baths
- 2,604 sq. ft.
- Single family
- Pending
Listed by: christopher troxell
Office: keller williams real estate - allentown
MLS#:PALH2013418
Source:BRIGHTMLS
Price summary
- Price:$514,000
- Price per sq. ft.:$197.39
About this home
Timeless 1800’s Charm Meets Modern Comfort. Step inside this beautifully preserved historic home where character and modern upgrades blend seamlessly. Rich hardwood floors, deep windowsills, soaring 10’ ceilings, and a graceful, curved staircase welcome you the moment you enter. Double staircases and custom built-ins on both levels add thoughtful charm and convenience. The heart of the home is the spacious kitchen, featuring a massive center island, granite countertops, and a farmhouse sink—perfect for both everyday living and entertaining. A convenient 1st-floor laundry and a stylish half bath with a copper sink add practicality and elegance to the main level. Upstairs, you’ll find three bedrooms, two of which offer hidden closets tucked behind custom bookcases—a delightful and unexpected touch. The beautifully renovated bathroom boasts a walk-in tiled shower and radiant heated floors for year-round comfort. Outside, an oversized 2-car garage with workshop space and a versatile second floor offers endless possibilities for storage, hobbies, or a creative retreat. A 24x17 deck overlooks the fenced yard, where you’ll enjoy calming country views. Additional features include a root cellar and a historic corn crib, adding to the home’s unique charm and functionality. All this in a prime location—close to everything yet tucked away in a serene setting.
Contact an agent
Home facts
- Year built:1870
- Listing ID #:PALH2013418
- Added:49 day(s) ago
- Updated:November 14, 2025 at 08:39 AM
Rooms and interior
- Bedrooms:3
- Total bathrooms:2
- Full bathrooms:2
- Living area:2,604 sq. ft.
Heating and cooling
- Cooling:Ceiling Fan(s), Central A/C
- Heating:Baseboard - Electric, Electric, Forced Air
Structure and exterior
- Roof:Asphalt, Fiberglass
- Year built:1870
- Building area:2,604 sq. ft.
- Lot area:1.21 Acres
Schools
- High school:PARKLAND
- Middle school:SPRINGHOUSE
Utilities
- Water:Well
- Sewer:Public Septic
Finances and disclosures
- Price:$514,000
- Price per sq. ft.:$197.39
- Tax amount:$4,048 (2025)
New listings near 9139 Breinigsville Rd
- Open Sat, 1 to 4pmNew
 $599,995Active4 beds 3 baths2,649 sq. ft.
$599,995Active4 beds 3 baths2,649 sq. ft.1316 Buck Hill Lane, Upper Macungie Twp, PA 18031
MLS# 768068Listed by: RE/MAX UNLIMITED REAL ESTATE - New
 $619,490Active2 beds 2 baths1,865 sq. ft.
$619,490Active2 beds 2 baths1,865 sq. ft.1534 Dresden Dr, BREINIGSVILLE, PA 18031
MLS# PALH2013916Listed by: D.R. HORTON REALTY OF PENNSYLVANIA - New
 $575,000Active3 beds 3 baths2,401 sq. ft.
$575,000Active3 beds 3 baths2,401 sq. ft.8012 Century Boulevard, Lower Macungie Twp, PA 18031
MLS# 767772Listed by: RE/MAX REAL ESTATE  $49,900Pending3 beds 2 baths1,056 sq. ft.
$49,900Pending3 beds 2 baths1,056 sq. ft.8816 Breinig Run Cir, BREINIGSVILLE, PA 18031
MLS# PALH2013860Listed by: REALTY ONE GROUP ALLIANCE- New
 $75,000Active3 beds 2 baths1,152 sq. ft.
$75,000Active3 beds 2 baths1,152 sq. ft.8758 Turkey Ridge Rd, BREINIGSVILLE, PA 18031
MLS# PALH2013796Listed by: RE/MAX OF READING - New
 $419,900Active3 beds 3 baths2,098 sq. ft.
$419,900Active3 beds 3 baths2,098 sq. ft.8450 Putnam Court, Upper Macungie Twp, PA 18031
MLS# 767342Listed by: COLDWELL BANKER HEARTHSIDE  $499,900Active3 beds 3 baths2,361 sq. ft.
$499,900Active3 beds 3 baths2,361 sq. ft.8524 Mayfair Court, Upper Macungie Twp, PA 18031
MLS# 766844Listed by: KELLER WILLIAMS NORTHAMPTON $624,999Active4 beds 3 baths3,846 sq. ft.
$624,999Active4 beds 3 baths3,846 sq. ft.1649 Thorndale Rd, BREINIGSVILLE, PA 18031
MLS# PALH2013560Listed by: BAIRO REAL ESTATE LLC $350,000Pending3 beds 2 baths1,704 sq. ft.
$350,000Pending3 beds 2 baths1,704 sq. ft.1219 Brandt Dr, BREINIGSVILLE, PA 18031
MLS# PALH2013512Listed by: RE/MAX OF READING $624,999Active4 beds 3 baths3,846 sq. ft.
$624,999Active4 beds 3 baths3,846 sq. ft.1649 Thorndale Road, Upper Macungie Twp, PA 18031
MLS# 765763Listed by: BAIRO REAL ESTATE
