140 Aspen Dr, Brighton Township, PA 15009
Local realty services provided by:ERA Lechner & Associates, Inc.
Listed by:matt ohlsson of the georgie smigel grp
Office:coldwell banker realty
MLS#:1722675
Source:PA_WPN
Price summary
- Price:$600,000
- Price per sq. ft.:$200.53
- Monthly HOA dues:$24
About this home
Welcome home to this thoughtfully upgraded & meticulously kept 4,300 sqft home, boasting a grand 2-story entry. Gleaming hand-scraped hardwood floors extend throughout main level. Enjoy a formal living room w/ custom built-ins, opening to spacious dining room. The gourmet kitchen features contrasting white&sage cabinets, quartz counters, subway tile backsplash, corner pantry, prep sink, & includes all appliances. Relax in the morning room or on the back deck, both w/ incredible views of Brighton Twp green space. The oversized family room boasts a gas fireplace w/ built-ins. Main floor laundry & full bath. Upstairs, find 4 spacious bedrooms including a luxurious primary suite w/ 2 walk-in closets & renovated bath w/ split double vanities, freestanding tub, & separate tile shower. A hall bath w/ double vanity serves other bedrooms. Lower level offers a 5th bedroom,full bath,game room& walks out to 2 stamped concrete patios. Charming backyard greenhouse completes this exceptional property! Contact MATT OHLSSON at matt.ohlsson@pittsburghmoves.com or 724-504-3359 for more information or to schedule an appointment today!
Contact an agent
Home facts
- Year built:2014
- Listing ID #:1722675
- Added:109 day(s) ago
- Updated:October 03, 2025 at 04:57 PM
Rooms and interior
- Bedrooms:5
- Total bathrooms:4
- Full bathrooms:4
- Living area:2,992 sq. ft.
Heating and cooling
- Cooling:Central Air
- Heating:Gas
Structure and exterior
- Roof:Asphalt
- Year built:2014
- Building area:2,992 sq. ft.
- Lot area:0.29 Acres
Utilities
- Water:Public
Finances and disclosures
- Price:$600,000
- Price per sq. ft.:$200.53
- Tax amount:$8,232
New listings near 140 Aspen Dr
- New
 $220,000Active-- beds -- baths
$220,000Active-- beds -- baths113 Windy Ghoul Dr., Brighton Twp, PA 15009
MLS# 1724006Listed by: BERKSHIRE HATHAWAY THE PREFERRED REALTY - New
 $179,900Active3 beds 2 baths1,184 sq. ft.
$179,900Active3 beds 2 baths1,184 sq. ft.455 Tuscarawas Rd, Brighton Twp, PA 15009
MLS# 1723297Listed by: BOVARD ANDERSON CO. - New
 $360,000Active4 beds 3 baths2,880 sq. ft.
$360,000Active4 beds 3 baths2,880 sq. ft.111 Aspen Dr, Brighton Twp, PA 15009
MLS# 1723492Listed by: HOWARD HANNA REAL ESTATE SERVICES 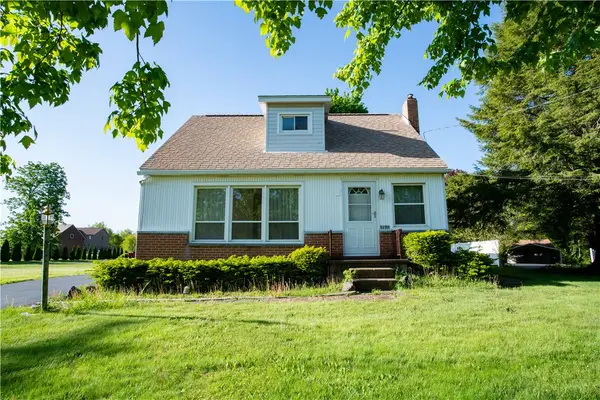 $240,000Active3 beds 2 baths1,355 sq. ft.
$240,000Active3 beds 2 baths1,355 sq. ft.3170 Dutch Ridge Rd, Brighton Twp, PA 15009
MLS# 1722754Listed by: RE/MAX SELECT REALTY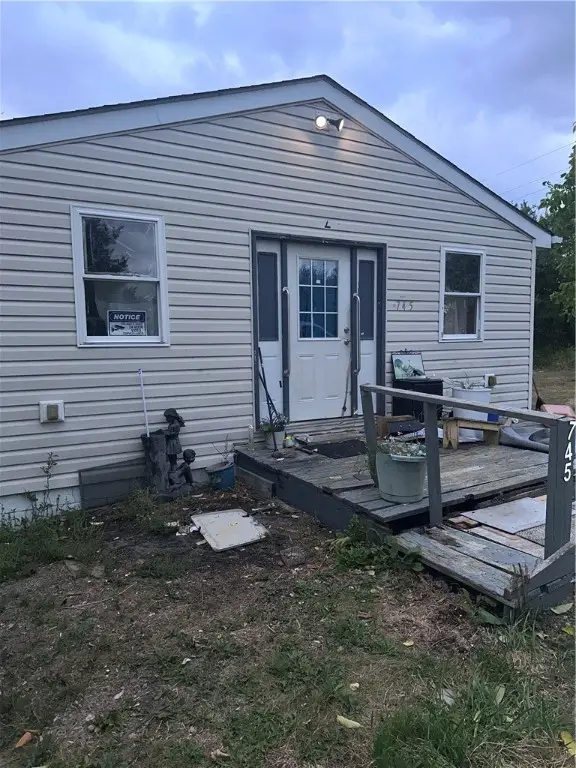 $100,000Active2 beds 1 baths
$100,000Active2 beds 1 baths745 Fletcher Rd, Brighton Twp, PA 15009
MLS# 1722658Listed by: RE/MAX SELECT REALTY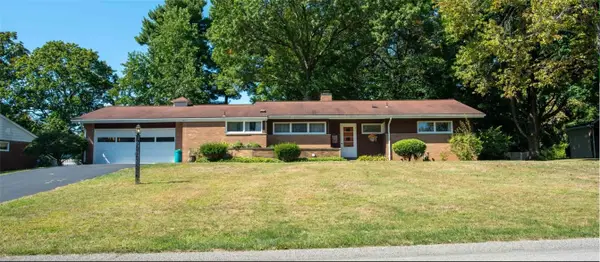 $299,900Active3 beds 2 baths1,463 sq. ft.
$299,900Active3 beds 2 baths1,463 sq. ft.104 Appletree Drive, Brighton Twp, PA 15009
MLS# 1720972Listed by: RE/MAX SELECT REALTY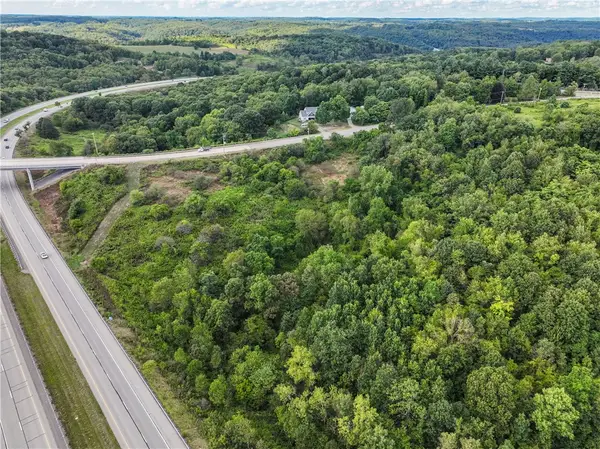 $175,000Active-- beds -- baths
$175,000Active-- beds -- baths0000 Dutch Ridge Road, Brighton Twp, PA 15009
MLS# 1717658Listed by: HOWARD HANNA REAL ESTATE SERVICES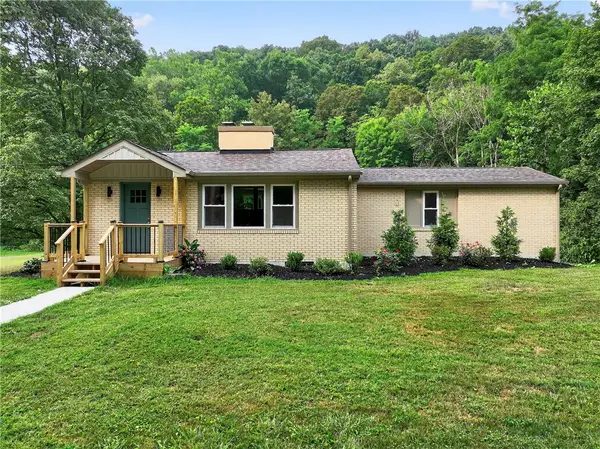 $350,000Active4 beds 2 baths2,227 sq. ft.
$350,000Active4 beds 2 baths2,227 sq. ft.1165 Gypsy Glen Rd, Brighton Twp, PA 15009
MLS# 1717603Listed by: EXP REALTY LLC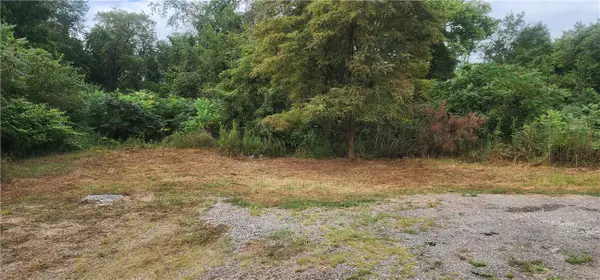 $20,000Active-- beds -- baths
$20,000Active-- beds -- baths1305 Tuscarawas Rd, Brighton Twp, PA 15009
MLS# 1717610Listed by: COLDWELL BANKER REALTY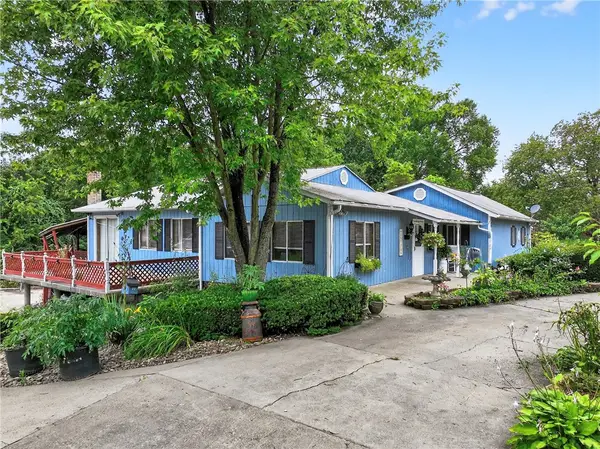 $369,900Active4 beds 2 baths2,010 sq. ft.
$369,900Active4 beds 2 baths2,010 sq. ft.2345 Tuscarawas Rd, Brighton Twp, PA 15009
MLS# 1716947Listed by: EXP REALTY LLC
