4948 Madison Dr, Brookhaven, PA 19015
Local realty services provided by:ERA Valley Realty
4948 Madison Dr,Brookhaven, PA 19015
$399,900
- 3 Beds
- 2 Baths
- 1,780 sq. ft.
- Single family
- Pending
Listed by: karen m dauber, emily hall-wood
Office: long & foster real estate, inc.
MLS#:PADE2100310
Source:BRIGHTMLS
Price summary
- Price:$399,900
- Price per sq. ft.:$224.66
About this home
Desirable and charming Dutton Mill Estates subdivision within Brookhaven Borough offering sidewalks and streetlights that enhance the neighborhood's charm. This well maintained split-level Colonial home exudes warmth, offering a perfect blend of comfort and midcentury modern style. Step inside to the entrance foyer with a coat closet, powder room and laundry/mud room with inside access to the 2-car garage with rear exit to a patio. The home boasts a half bath on the entry level, ensuring guests are comfortably accommodated. From the foyer follow back to the family room with exit to the screened porch, patio and rear yard. This serene space is ideal for morning coffee or evening gatherings, surrounded by the beauty of nature. The spacious living room offers oversized double paned windows bathing the rooms in natural light and enhancing energy efficiency while providing serene views of the surrounding neighborhood. continue to the dining room with an opening to the pretty kitchen that was updated. The thoughtful layout includes three bedrooms, ensuring ample space for relaxation and personalization. Ceiling fans provide a gentle breeze, enhancing the inviting ambiance. The meticulously maintained exterior features brick and vinyl siding, ensuring durability and low maintenance. replacement windows throughout. hardwood flooring on living room and bedroom levels condition not known or guaranteed. Parking is a breeze with an attached 2 car garage that offers inside access, complemented by an asphalt driveway for additional convenience. The property is situated within a short distance of a commuter rail station and a short drive on I-95 to the Philadelphia International Airport. This home is not just a residence; it's a lifestyle. Experience the perfect blend of comfort and convenience in this delightful Dutton Mill gem. Embrace the opportunity to make this house your home by adding your style throughout the house where every corner will invite you to relax and unwind. Walk to a local park, private swim club, butterfly sanctuary, Coebourn Elementary School, eateries and shopping. The Brookhaven Borough Recreation Board offers year-round festivities for the borough residents. Seller is selling in AS IS condition.
Contact an agent
Home facts
- Year built:1960
- Listing ID #:PADE2100310
- Added:41 day(s) ago
- Updated:November 30, 2025 at 08:27 AM
Rooms and interior
- Bedrooms:3
- Total bathrooms:2
- Full bathrooms:1
- Half bathrooms:1
- Living area:1,780 sq. ft.
Heating and cooling
- Cooling:Ceiling Fan(s), Central A/C
- Heating:Forced Air, Natural Gas
Structure and exterior
- Roof:Architectural Shingle
- Year built:1960
- Building area:1,780 sq. ft.
- Lot area:0.24 Acres
Schools
- High school:SUN VALLEY
- Middle school:NORTHLEY
- Elementary school:COEBOURN
Utilities
- Water:Public
- Sewer:Public Sewer
Finances and disclosures
- Price:$399,900
- Price per sq. ft.:$224.66
- Tax amount:$6,642 (2025)
New listings near 4948 Madison Dr
- Coming Soon
 $325,000Coming Soon3 beds 1 baths
$325,000Coming Soon3 beds 1 baths17 Upland Rd, BROOKHAVEN, PA 19015
MLS# PADE2104478Listed by: COMPASS PENNSYLVANIA, LLC - New
 $334,900Active3 beds 2 baths1,730 sq. ft.
$334,900Active3 beds 2 baths1,730 sq. ft.328 Hillside Ave, BROOKHAVEN, PA 19015
MLS# PADE2104432Listed by: KELLER WILLIAMS REAL ESTATE - MEDIA - New
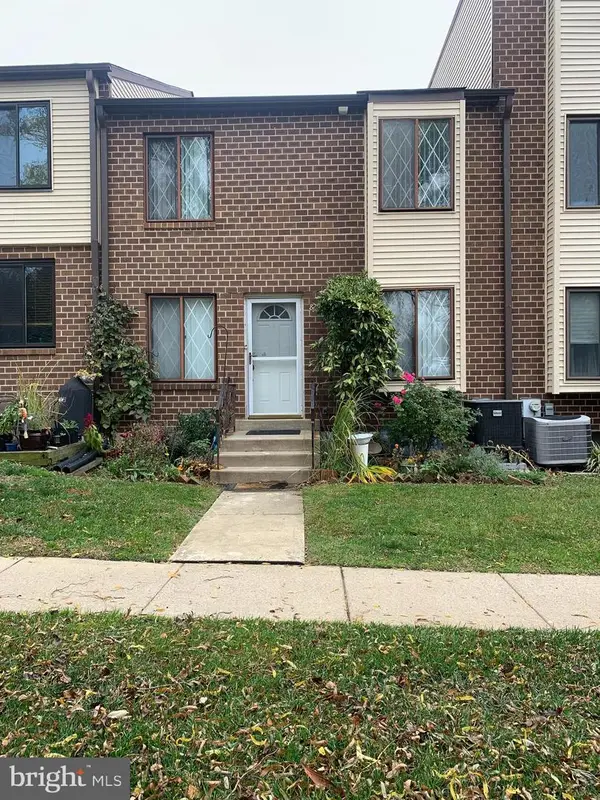 $225,000Active2 beds 2 baths968 sq. ft.
$225,000Active2 beds 2 baths968 sq. ft.5200 Hilltop Dr #s8, BROOKHAVEN, PA 19015
MLS# PADE2104266Listed by: RE/MAX HOMETOWN REALTORS 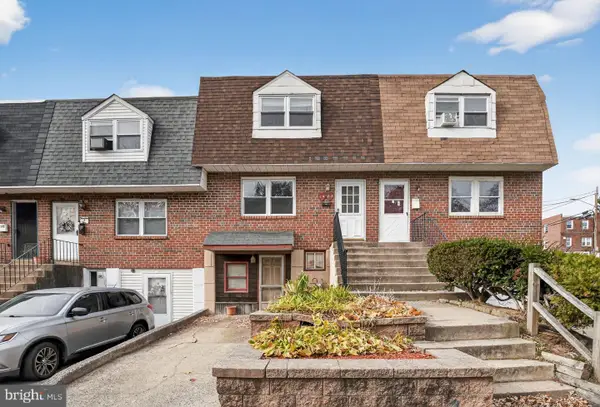 $184,999Pending3 beds 2 baths1,260 sq. ft.
$184,999Pending3 beds 2 baths1,260 sq. ft.1403 Rainer Rd, BROOKHAVEN, PA 19015
MLS# PADE2104300Listed by: COLDWELL BANKER REALTY- New
 $425,000Active3 beds 2 baths1,360 sq. ft.
$425,000Active3 beds 2 baths1,360 sq. ft.4105 Mount Vernon Ave, BROOKHAVEN, PA 19015
MLS# PADE2104186Listed by: LONG & FOSTER REAL ESTATE, INC. 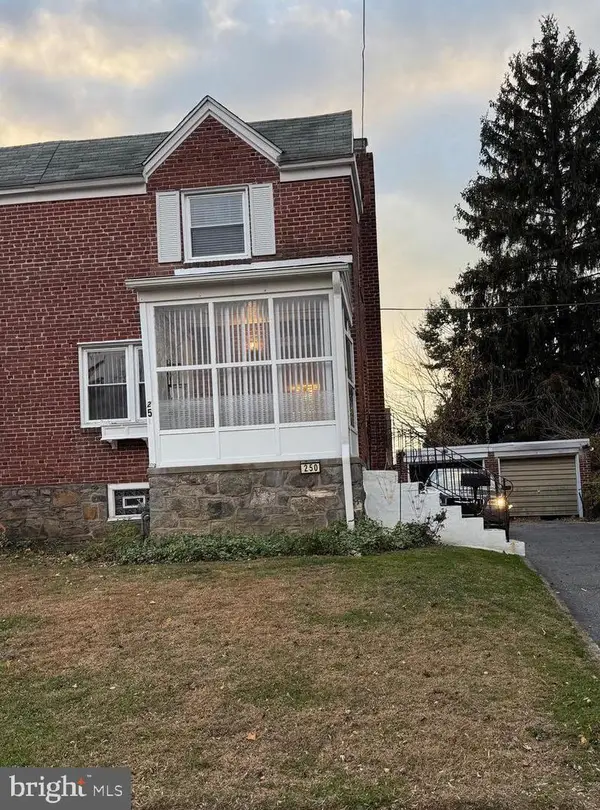 $260,000Active3 beds 1 baths1,152 sq. ft.
$260,000Active3 beds 1 baths1,152 sq. ft.250 E Avon Rd, BROOKHAVEN, PA 19015
MLS# PADE2104196Listed by: HOMESMART REALTY ADVISORS- Coming Soon
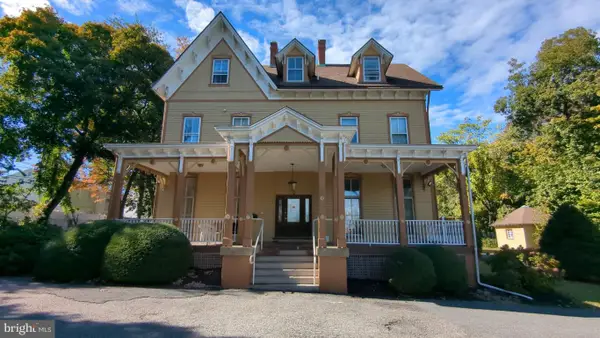 $1,200,000Coming Soon14 beds 2 baths
$1,200,000Coming Soon14 beds 2 baths900 Main, BROOKHAVEN, PA 19015
MLS# PADE2104190Listed by: PENN ONE REALTY 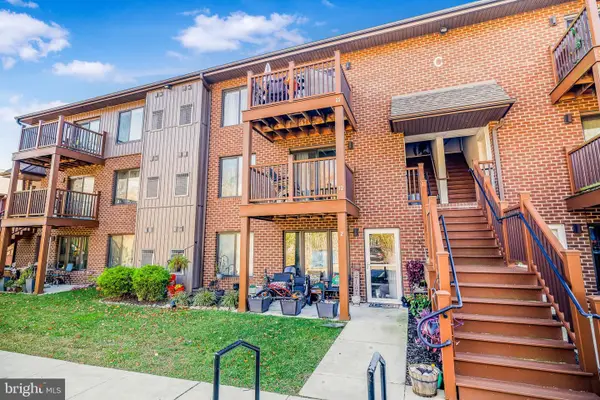 $190,000Active1 beds 1 baths625 sq. ft.
$190,000Active1 beds 1 baths625 sq. ft.5200 Hilltop Dr #42, BROOKHAVEN, PA 19015
MLS# PADE2103714Listed by: COMPASS PENNSYLVANIA, LLC- Coming Soon
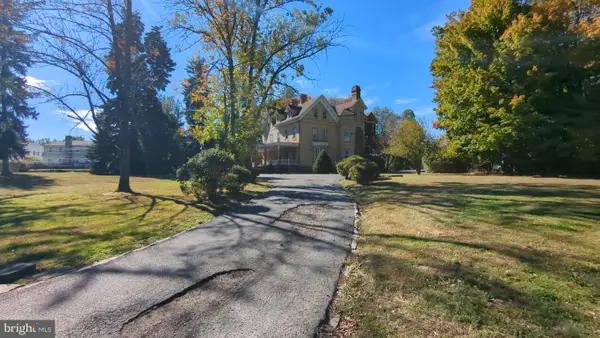 $1,200,000Coming Soon-- Acres
$1,200,000Coming Soon-- Acres900 Main, BROOKHAVEN, PA 19015
MLS# PADE2104160Listed by: PENN ONE REALTY 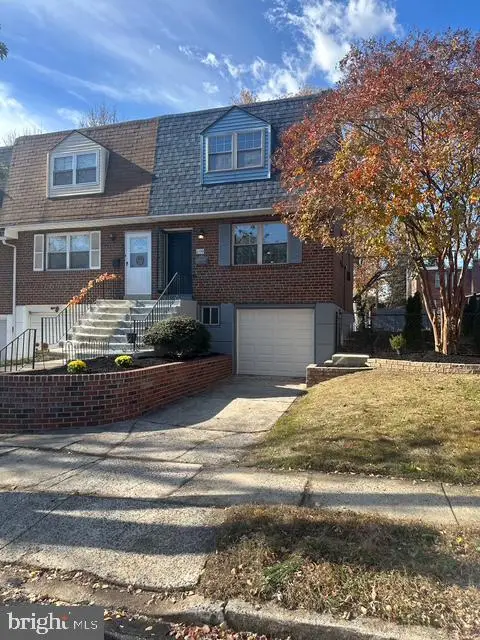 $309,900Active3 beds 2 baths1,224 sq. ft.
$309,900Active3 beds 2 baths1,224 sq. ft.1300 Rainer Rd, BROOKHAVEN, PA 19015
MLS# PADE2104006Listed by: KW EMPOWER
