101-bp Eagle Dr, BROOMALL, PA 19008
Local realty services provided by:O'BRIEN REALTY ERA POWERED
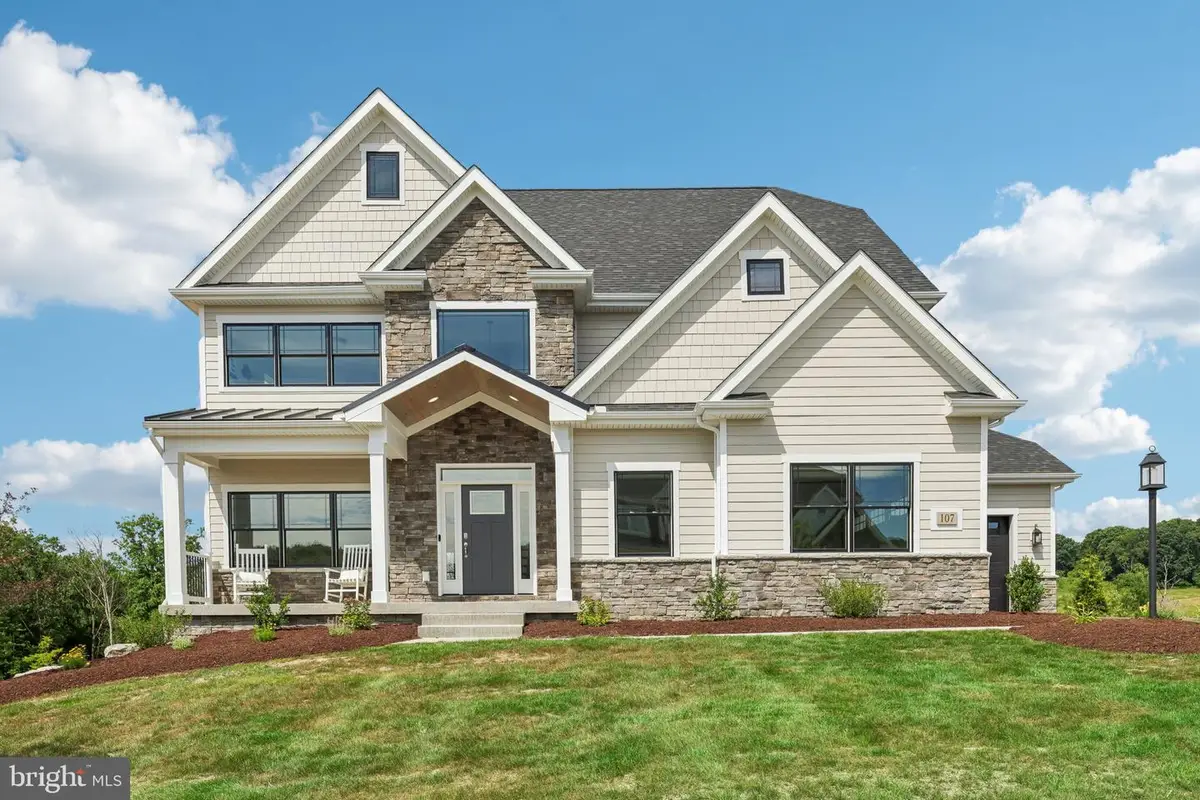
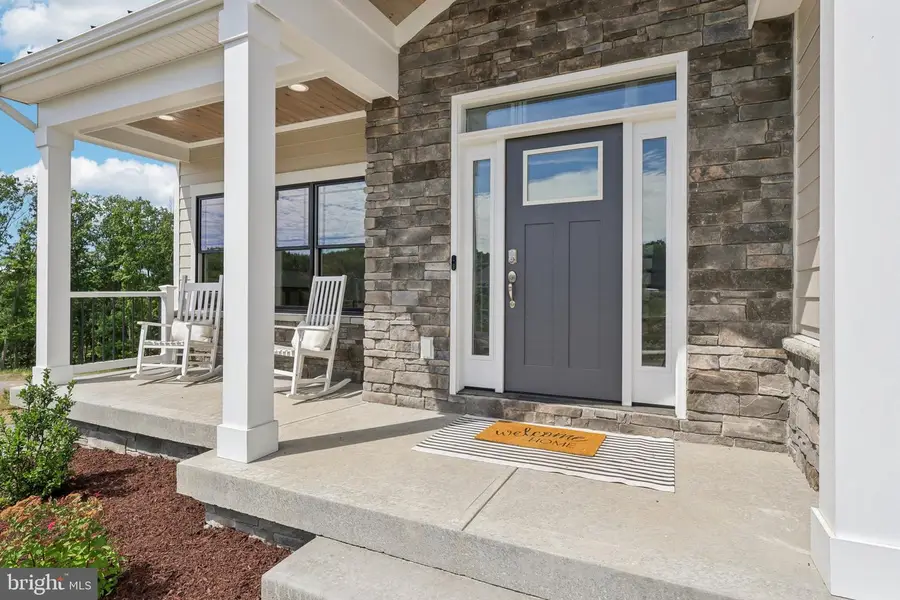
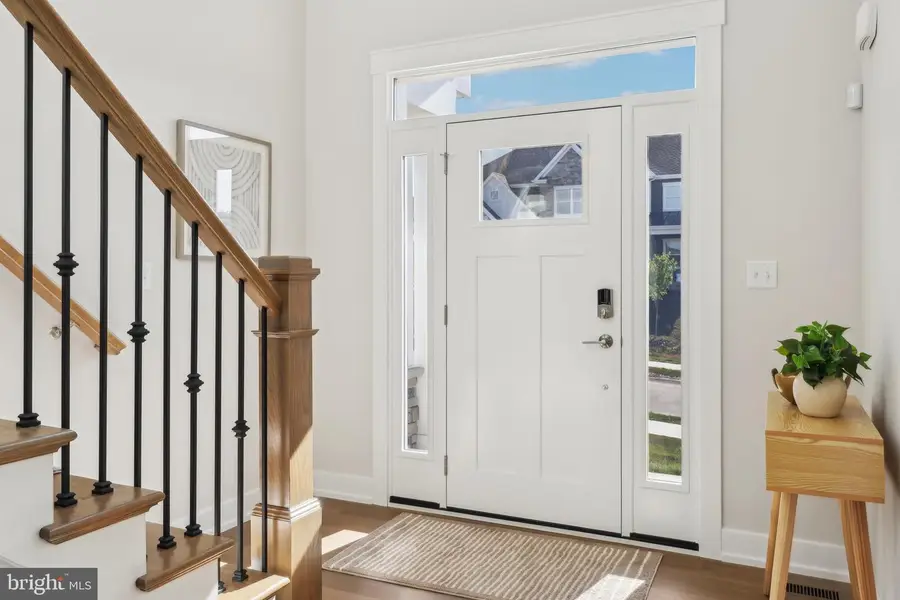
Listed by:alexandra s ercole
Office:keller williams real estate -exton
MLS#:PADE2096950
Source:BRIGHTMLS
Price summary
- Price:$1,064,900
- Price per sq. ft.:$373.13
About this home
FINAL OPPORTUNITY! Only 1 Homesite Remains!*** Tour a Balvenie UNDER CONSTRUCTION this weekend! Welcome to Cedar View by Eddy Homes. Discover the epitome of luxury living with new single-family homes in Broomall, Pennsylvania, nestled in a serene cul-de-sac community. This brand-new, exquisitely designed Balvenie Platinum floorplan offers the pinnacle of modern luxury living. As you step inside, you're welcomed by an open foyer and a study with elegant french doors—ideal for work or relaxation. The gourmet kitchen seamlessly flows into the breakfast area and great room, creating a perfect space for entertaining. A chef’s dream, this designer kitchen boasts gorgeous cabinetry, a stainless steel range hood, a massive center island, granite countertops, and stainless steel appliances, including a gas range, built-in microwave, and dishwasher. Upstairs, the stunning luxury owner’s suite offers a sitting room with your very own balcony, a spa-like en-suite bath, and a generous walk-in closet. Three additional bedrooms, a full bathroom, and a convenient second-floor laundry room complete this level. Need more space? Choose to finish the basement with various options; a generous rec area, “flex” room ideal for an exercise room, guest bedroom, or additional home office. Enjoy your own backyard and the convenience of an attached 2-car garage. Quality construction and energy-efficient materials are standard, with options available for buyers to personalize their space, ensuring each home is a unique reflection of its owner. Located close to parks, reputable schools, shopping, and dining, these homes in Broomall offer the ideal blend of tranquility and accessibility. Nearby is Ellis Preserve with Main Line Health, Sedona Taphouse, YogaSix, Club Pilates, Napa Wine Kitchen, CAVA, Ulta, LaChele Med Spa, First Watch Cafe and LaScalas. West Chester Pike Rt 3 provides access to Route 476 to Philadelphia and King of Prussia. NOTE: Photos are for marketing purposes only and may show upgrade options not included. TO BE BUILT HOME NOT YET CONSTRUCTED.
Contact an agent
Home facts
- Year built:2026
- Listing Id #:PADE2096950
- Added:15 day(s) ago
- Updated:August 15, 2025 at 01:53 PM
Rooms and interior
- Bedrooms:4
- Total bathrooms:4
- Full bathrooms:3
- Half bathrooms:1
- Living area:2,854 sq. ft.
Heating and cooling
- Cooling:Central A/C
- Heating:Forced Air, Natural Gas
Structure and exterior
- Year built:2026
- Building area:2,854 sq. ft.
- Lot area:0.28 Acres
Schools
- High school:MARPLE NEWTOWN
- Middle school:PAXON HOLLOW
- Elementary school:WORRALL
Utilities
- Water:Public
- Sewer:Public Sewer
Finances and disclosures
- Price:$1,064,900
- Price per sq. ft.:$373.13
New listings near 101-bp Eagle Dr
- New
 $499,900Active3 beds 2 baths1,540 sq. ft.
$499,900Active3 beds 2 baths1,540 sq. ft.411 Westfield Dr, BROOMALL, PA 19008
MLS# PADE2096928Listed by: CENTURY 21 PREFERRED - Open Sat, 1 to 3pmNew
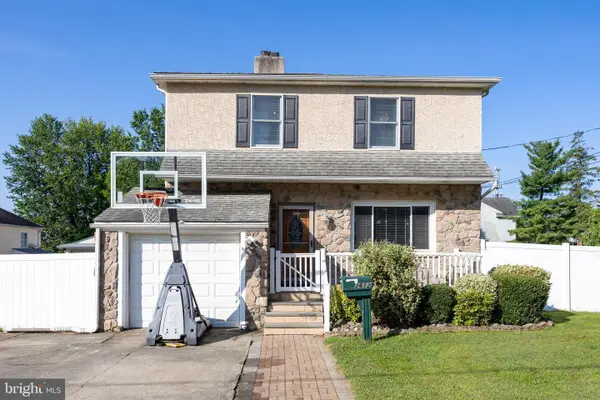 $559,000Active3 beds 3 baths2,642 sq. ft.
$559,000Active3 beds 3 baths2,642 sq. ft.2612 Summit Ave, BROOMALL, PA 19008
MLS# PADE2097688Listed by: LPT REALTY, LLC - Coming Soon
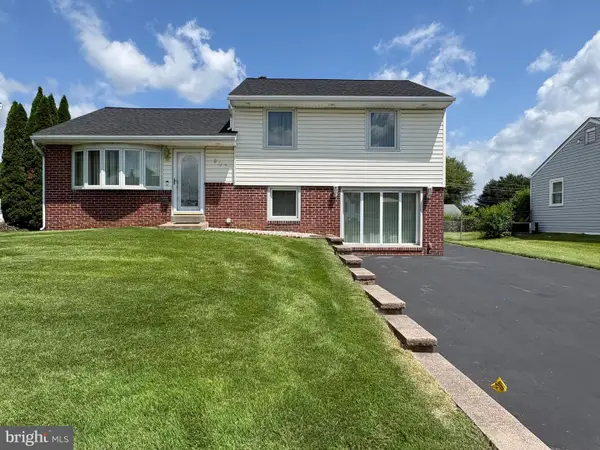 $545,000Coming Soon3 beds 2 baths
$545,000Coming Soon3 beds 2 baths207 Bramber Dr, BROOMALL, PA 19008
MLS# PADE2097714Listed by: KELLER WILLIAMS REALTY DEVON-WAYNE - New
 $349,900Active-- beds -- baths1,520 sq. ft.
$349,900Active-- beds -- baths1,520 sq. ft.41 Dorset Dr, BROOMALL, PA 19008
MLS# PADE2097624Listed by: THE NOBLE GROUP, LLC  $650,000Pending4 beds 3 baths2,832 sq. ft.
$650,000Pending4 beds 3 baths2,832 sq. ft.11 Elliott Rd, BROOMALL, PA 19008
MLS# PADE2097426Listed by: VRA REALTY $600,000Pending3 beds 3 baths1,708 sq. ft.
$600,000Pending3 beds 3 baths1,708 sq. ft.404 Lyndhurst Dr, BROOMALL, PA 19008
MLS# PADE2097298Listed by: RE/MAX PROFESSIONAL REALTY $899,000Pending5 beds 4 baths4,250 sq. ft.
$899,000Pending5 beds 4 baths4,250 sq. ft.120 S Sproul Rd, BROOMALL, PA 19008
MLS# PADE2096566Listed by: HOMESTEAD LAND SALES, LLC $525,000Pending4 beds 2 baths2,362 sq. ft.
$525,000Pending4 beds 2 baths2,362 sq. ft.303 Harvard Ave, BROOMALL, PA 19008
MLS# PADE2096754Listed by: RE/MAX INTEGRITY $375,000Pending3 beds 1 baths1,379 sq. ft.
$375,000Pending3 beds 1 baths1,379 sq. ft.2013 Boxwood Dr, BROOMALL, PA 19008
MLS# PADE2097030Listed by: LEGACY REAL ESTATE, INC. $759,000Active4 beds 3 baths2,919 sq. ft.
$759,000Active4 beds 3 baths2,919 sq. ft.2157 Mary Ln, BROOMALL, PA 19008
MLS# PADE2094478Listed by: LONG & FOSTER REAL ESTATE, INC.
