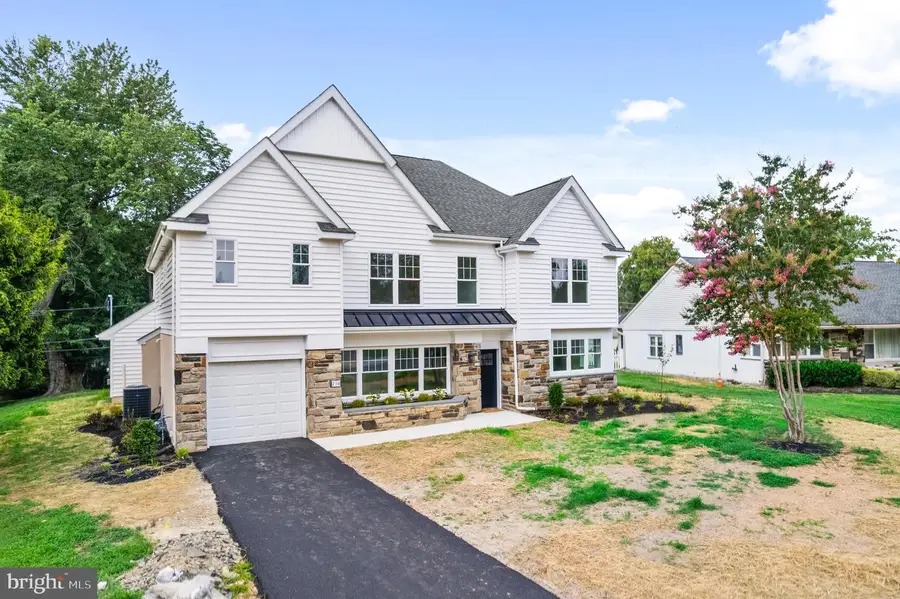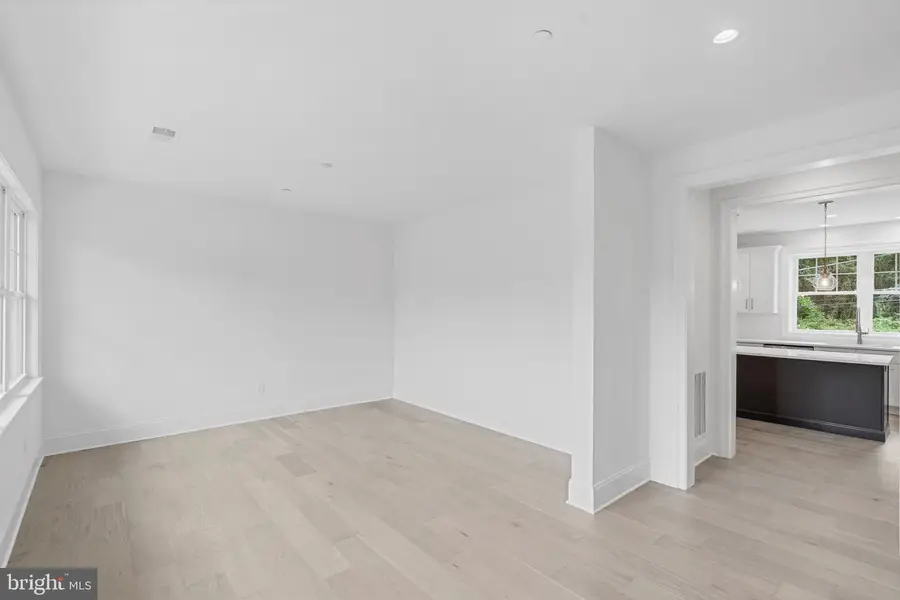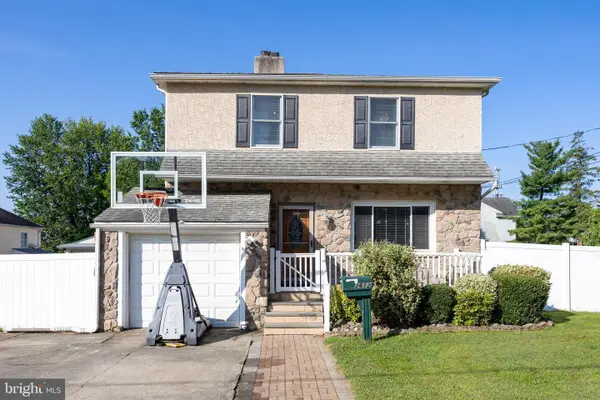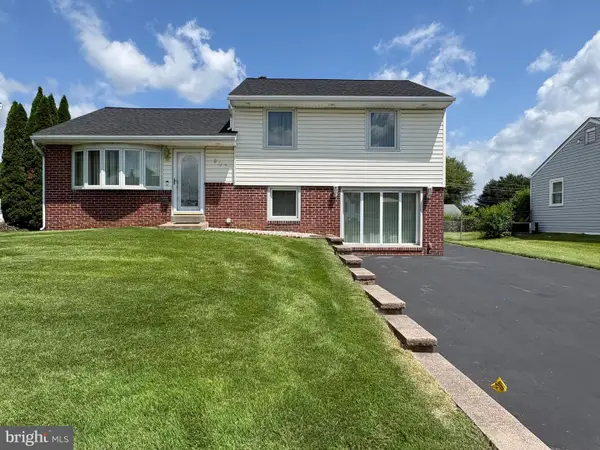710 Hedgerow Dr, BROOMALL, PA 19008
Local realty services provided by:ERA Central Realty Group



710 Hedgerow Dr,BROOMALL, PA 19008
$975,000
- 4 Beds
- 4 Baths
- 3,342 sq. ft.
- Single family
- Pending
Listed by:lori j rogers
Office:keller williams main line
MLS#:PADE2096226
Source:BRIGHTMLS
Price summary
- Price:$975,000
- Price per sq. ft.:$291.74
About this home
Welcome to 3350 square feet of stunning, light-filled luxury in the heart of Marple Township! This essentially brand new home was completely reimagined with the finest finishes and every upgrade you could dream of - all new plumbing, electrical, gas line, roof, windows, HVAC systems and so much more. From the moment you step inside, you’ll be wowed by the gorgeous 7.5” White Oak solid hardwood floors with wire-brushed finish, which flow seamlessly through every room - including all bedrooms and closets.
The first floor impresses with 9-foot ceilings, oversized custom trim, deep window sills and a modern open layout. The front dining room leads you into an expansive kitchen featuring premium appliances, quartz countertops, stylish tile backsplash and an oversized island perfect for hosting. Enjoy meals in the sun-drenched eat-in area, then relax in the family room with soaring 12-foot vaulted ceilings, a cozy gas fireplace and sliding doors to your patio and backyard . An additional room can serve as a home office, playroom or even an entry level (5th) bedroom. There’s also a stylish powder room and a charming parlor space - ideal for greeting guests or curling up with a book - to complete the first floor tour.
Upstairs, retreat to the luxurious primary suite with a spa-like bathroom boasting dual sinks, a separate makeup area, water closet and a shower with two shower heads AND two rain heads - pure bliss. Every closet in the home was custom designed by Top Shelf Closets, including the jaw-dropping primary walk-in. A private princess/prince suite offers its own full bath, while two additional bedrooms share a beautiful Jack & Jill bathroom with dual vanity and stall shower. The second-floor laundry room is thoughtfully equipped with cabinetry, counter space and its own walk-in storage closet.
Additional highlights include: pull-down stairs to a stand-up attic, a one-car garage with automatic opener, newly paved driveway, fresh landscaping and a welcoming front façade to maintain the charm of the neighborhood. All of this on a sidewalk-lined street close to everything Broomall has to offer. This house won't last long - make it your new home today!
Contact an agent
Home facts
- Year built:1954
- Listing Id #:PADE2096226
- Added:20 day(s) ago
- Updated:August 15, 2025 at 07:30 AM
Rooms and interior
- Bedrooms:4
- Total bathrooms:4
- Full bathrooms:3
- Half bathrooms:1
- Living area:3,342 sq. ft.
Heating and cooling
- Cooling:Central A/C, Zoned
- Heating:Hot Water, Natural Gas
Structure and exterior
- Roof:Pitched, Shingle
- Year built:1954
- Building area:3,342 sq. ft.
- Lot area:0.3 Acres
Schools
- High school:MARPLE NEWTOWN
- Middle school:PAXON HOLLOW
- Elementary school:RUSSELL
Utilities
- Water:Public
- Sewer:Public Sewer
Finances and disclosures
- Price:$975,000
- Price per sq. ft.:$291.74
- Tax amount:$6,001 (2024)
New listings near 710 Hedgerow Dr
- New
 $499,900Active3 beds 2 baths1,540 sq. ft.
$499,900Active3 beds 2 baths1,540 sq. ft.411 Westfield Dr, BROOMALL, PA 19008
MLS# PADE2096928Listed by: CENTURY 21 PREFERRED - Open Sat, 1 to 3pmNew
 $559,000Active3 beds 3 baths2,642 sq. ft.
$559,000Active3 beds 3 baths2,642 sq. ft.2612 Summit Ave, BROOMALL, PA 19008
MLS# PADE2097688Listed by: LPT REALTY, LLC - Coming Soon
 $545,000Coming Soon3 beds 2 baths
$545,000Coming Soon3 beds 2 baths207 Bramber Dr, BROOMALL, PA 19008
MLS# PADE2097714Listed by: KELLER WILLIAMS REALTY DEVON-WAYNE - New
 $349,900Active-- beds -- baths1,520 sq. ft.
$349,900Active-- beds -- baths1,520 sq. ft.41 Dorset Dr, BROOMALL, PA 19008
MLS# PADE2097624Listed by: THE NOBLE GROUP, LLC  $650,000Pending4 beds 3 baths2,832 sq. ft.
$650,000Pending4 beds 3 baths2,832 sq. ft.11 Elliott Rd, BROOMALL, PA 19008
MLS# PADE2097426Listed by: VRA REALTY $600,000Pending3 beds 3 baths1,708 sq. ft.
$600,000Pending3 beds 3 baths1,708 sq. ft.404 Lyndhurst Dr, BROOMALL, PA 19008
MLS# PADE2097298Listed by: RE/MAX PROFESSIONAL REALTY $899,000Pending5 beds 4 baths4,250 sq. ft.
$899,000Pending5 beds 4 baths4,250 sq. ft.120 S Sproul Rd, BROOMALL, PA 19008
MLS# PADE2096566Listed by: HOMESTEAD LAND SALES, LLC $525,000Pending4 beds 2 baths2,362 sq. ft.
$525,000Pending4 beds 2 baths2,362 sq. ft.303 Harvard Ave, BROOMALL, PA 19008
MLS# PADE2096754Listed by: RE/MAX INTEGRITY $375,000Pending3 beds 1 baths1,379 sq. ft.
$375,000Pending3 beds 1 baths1,379 sq. ft.2013 Boxwood Dr, BROOMALL, PA 19008
MLS# PADE2097030Listed by: LEGACY REAL ESTATE, INC. $759,000Active4 beds 3 baths2,919 sq. ft.
$759,000Active4 beds 3 baths2,919 sq. ft.2157 Mary Ln, BROOMALL, PA 19008
MLS# PADE2094478Listed by: LONG & FOSTER REAL ESTATE, INC.
