39 Haymarket Ln, BRYN MAWR, PA 19010
Local realty services provided by:Mountain Realty ERA Powered
Upcoming open houses
- Sun, Sep 0701:00 pm - 03:00 pm
Listed by:tracy m pulos
Office:bhhs fox & roach wayne-devon
MLS#:PADE2098944
Source:BRIGHTMLS
Price summary
- Price:$799,000
- Price per sq. ft.:$256.83
- Monthly HOA dues:$18.75
About this home
Tucked away on a cul-de-sac in the popular Ithan Mills neighborhood of Bryn Mawr, this contemporary home offers 4 Bedrooms, 2.5 Baths, and is located in award-winning Radnor Township School District — just a short walk from Ithan Elementary School.
Enter through a stunning, sun-drenched , 2-story Foyer with an overhead loft. The bright Family Room has a vaulted ceiling, gas fireplace, and walls of sliding glass doors which open to the front and rear decks.
The Family Room is open to the Breakfast Room and to the spacious Kitchen, which has a gas cooktop, double wall ovens, and ample storage space in the tall solid wood cabinets . There’s also a separate formal Dining Room and a sunny Living Room, offering multiple areas for gathering with friends and family.
Upstairs, the Primary Bedroom includes a large walk-in closet with custom organizers and a remodeled en-suite Bath. Three more Bedrooms share a remodeled Hall Bath. All the Bedroom closets have custom organizers and they have wood floors underneath the wall-to-wall carpeting. The second-floor landing includes a large linen closet and a bonus area which overlooks the 2-story Entrance Hall — perfect for a desk, homework station, or reading corner.
The finished Lower Level adds even more living space, with a large Recreation Room that features built-ins and 2 cedar closets plus 2 storage closets (with custom organizers.) A separate Bonus Room could be used for a home office, gym, music room, or potential 5th Bedroom. The oversized 2-car attached Garage and a partially-finished lower level Laundry Room complete this spacious home.
Outside, you’ll enjoy relaxing on the front and rear decks, overlooking the half-acre property which offers ample room for gardening and recreation.
The convenient location has easy access to the Blue Route (476), Airport, Center City, corporate centers, Bryn Mawr Hospital, Bryn Mawr Film Institute, Villanova University, Clem Macrone Park, shopping, and restaurants in Garrett Hill, downtown Bryn Mawr, Villanova, and Wayne.
Contact an agent
Home facts
- Year built:1985
- Listing ID #:PADE2098944
- Added:4 day(s) ago
- Updated:September 06, 2025 at 01:46 PM
Rooms and interior
- Bedrooms:4
- Total bathrooms:3
- Full bathrooms:2
- Half bathrooms:1
- Living area:3,111 sq. ft.
Heating and cooling
- Cooling:Central A/C
- Heating:Forced Air, Natural Gas
Structure and exterior
- Roof:Shingle
- Year built:1985
- Building area:3,111 sq. ft.
- Lot area:0.48 Acres
Schools
- High school:RADNOR H
- Middle school:RADNOR M
- Elementary school:ITHAN
Utilities
- Water:Public
- Sewer:Public Sewer
Finances and disclosures
- Price:$799,000
- Price per sq. ft.:$256.83
- Tax amount:$11,175 (2025)
New listings near 39 Haymarket Ln
- Open Sun, 1 to 4pmNew
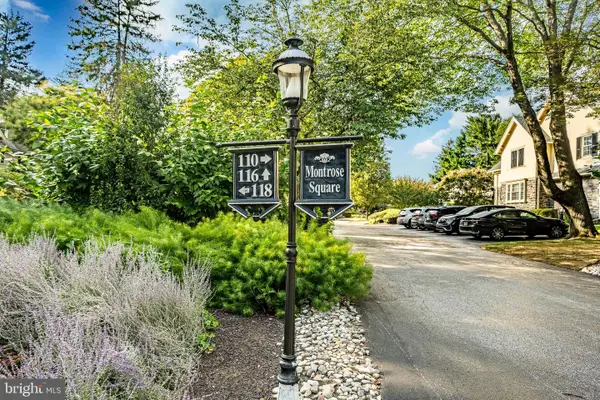 $500,000Active2 beds 3 baths1,445 sq. ft.
$500,000Active2 beds 3 baths1,445 sq. ft.116 Montrose Ave #a, BRYN MAWR, PA 19010
MLS# PADE2098236Listed by: COMPASS PENNSYLVANIA, LLC - Open Sat, 1 to 4pmNew
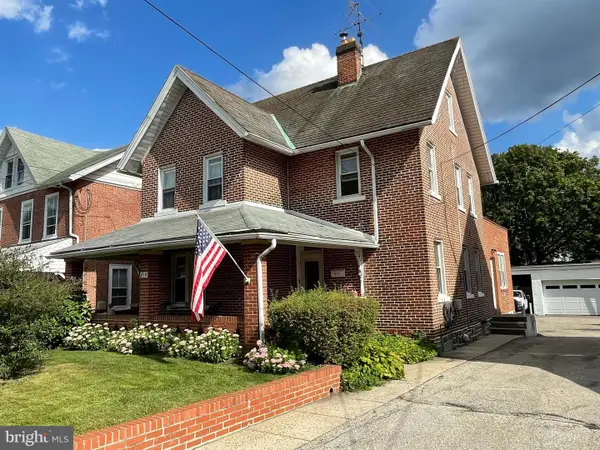 $550,000Active3 beds 2 baths2,393 sq. ft.
$550,000Active3 beds 2 baths2,393 sq. ft.815 Penn St, BRYN MAWR, PA 19010
MLS# PADE2099352Listed by: HOWARD HANNA THE FREDERICK GROUP - Open Sat, 1 to 4pmNew
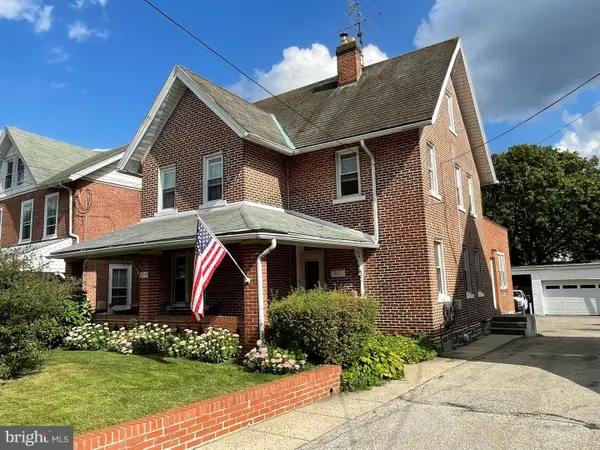 $550,000Active3 beds -- baths2,393 sq. ft.
$550,000Active3 beds -- baths2,393 sq. ft.815 Penn St, BRYN MAWR, PA 19010
MLS# PADE2096858Listed by: HOWARD HANNA THE FREDERICK GROUP - Coming Soon
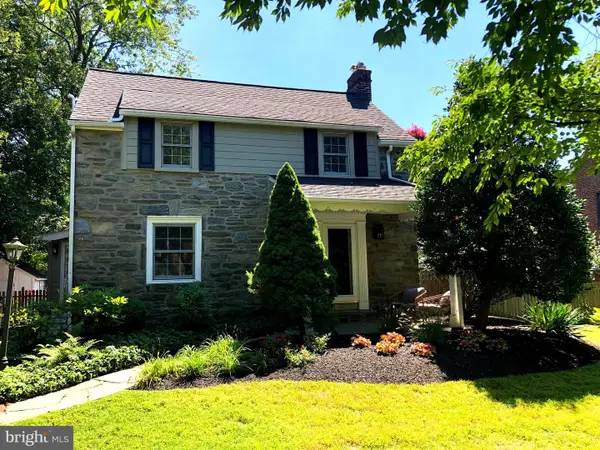 $825,000Coming Soon3 beds 2 baths
$825,000Coming Soon3 beds 2 baths13 Barley Cone Ln, BRYN MAWR, PA 19010
MLS# PADE2097126Listed by: SWAYNE REAL ESTATE GROUP, LLC - Open Sat, 2 to 4pmNew
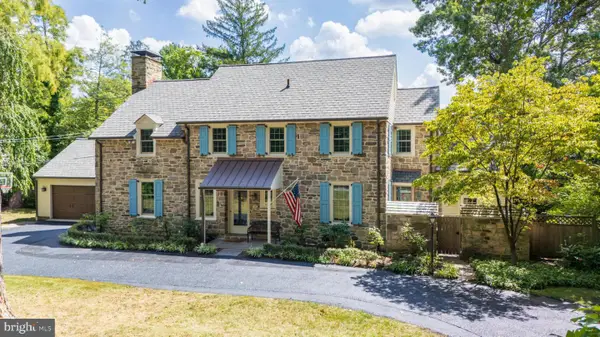 $2,150,000Active5 beds 5 baths4,607 sq. ft.
$2,150,000Active5 beds 5 baths4,607 sq. ft.315 Caversham Rd, BRYN MAWR, PA 19010
MLS# PAMC2152348Listed by: COMPASS PENNSYLVANIA, LLC - Coming Soon
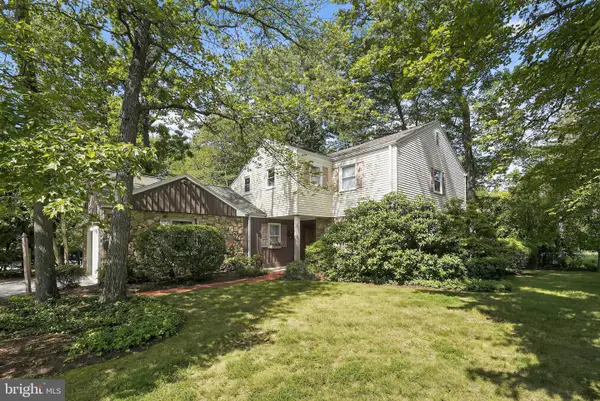 $1,100,000Coming Soon4 beds 3 baths
$1,100,000Coming Soon4 beds 3 baths314 Highland Ln, BRYN MAWR, PA 19010
MLS# PADE2098976Listed by: BHHS FOX&ROACH-NEWTOWN SQUARE - Coming SoonOpen Thu, 12 to 2pm
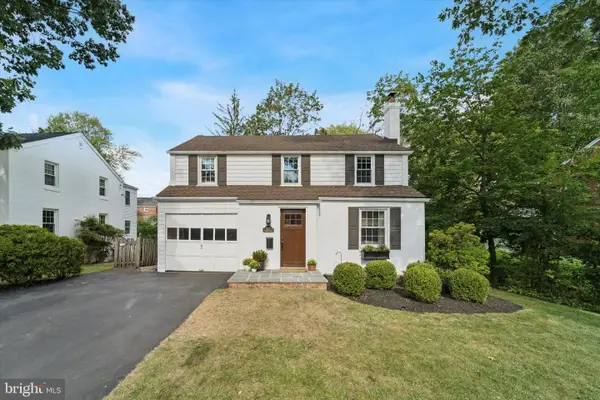 $825,000Coming Soon3 beds 2 baths
$825,000Coming Soon3 beds 2 baths117 Debaran Ln, BRYN MAWR, PA 19010
MLS# PADE2099098Listed by: DUFFY REAL ESTATE-NARBERTH - Coming SoonOpen Thu, 12 to 2pm
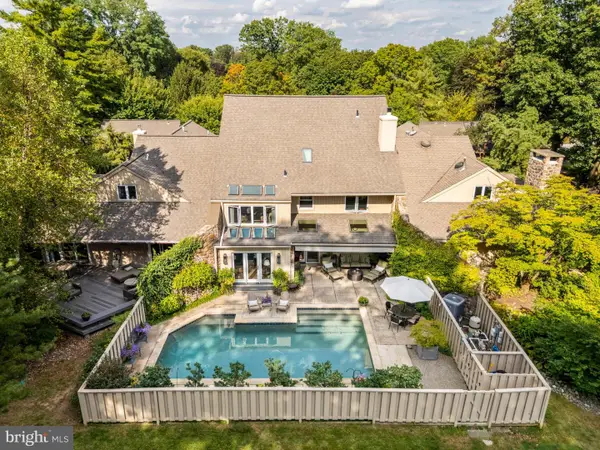 $1,500,000Coming Soon4 beds 4 baths
$1,500,000Coming Soon4 beds 4 baths1034 Raffles Ln, BRYN MAWR, PA 19010
MLS# PAMC2153632Listed by: BHHS FOX & ROACH-HAVERFORD - New
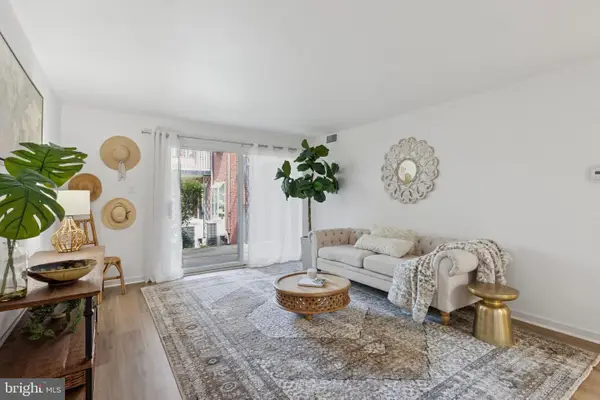 $290,000Active2 beds 1 baths774 sq. ft.
$290,000Active2 beds 1 baths774 sq. ft.922 Montgomery Ave #c-1, BRYN MAWR, PA 19010
MLS# PAMC2152600Listed by: COMPASS PENNSYLVANIA, LLC - Open Sun, 12 to 4pmNew
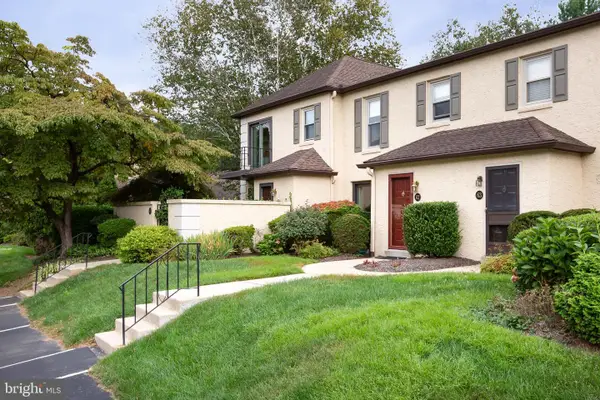 $583,000Active2 beds 3 baths2,390 sq. ft.
$583,000Active2 beds 3 baths2,390 sq. ft.62 Parkridge Dr, BRYN MAWR, PA 19010
MLS# PADE2098706Listed by: BHHS FOX & ROACH-ROSEMONT
