2161 Oak Hill Drive, Buck Hill Falls, PA 18323
Local realty services provided by:ERA One Source Realty
2161 Oak Hill Drive,Buck Hill Falls, PA 18323
$299,000
- 3 Beds
- 3 Baths
- 1,958 sq. ft.
- Single family
- Active
Listed by: caroline salvino, associate broker
Office: classic properties - mountainhome
MLS#:PM-134069
Source:PA_PMAR
Price summary
- Price:$299,000
- Price per sq. ft.:$152.71
About this home
Views are just one feature that make this golf course home special. Overlooking Griscom creek, Paiste Pond, and beyond, to the 2nd hole of the Donald Ross designed golf course, this well-maintained, upgraded golf cottage has easy ground level access and a first floor primary suite. The home features wide open living spaces and large deck with awning, perfect for entertaining or quietly enjoying the natural setting. Two bedrooms, a large loft and full bath make up the second floor. Upgrades include a new roof in 2023, all new windows in 2024, new hardwood floors, quartz countertops in kitchen and baths, new driveway, new washer/dryer and so much more. There is interior access to basement storage. All Buck Hill Falls amenities are a short walk, including10 HarTru tennis courts, 27 holes of golf, Swimming pool, lawn bowling, children's camp and almost 5000 acres of trout streams and hiking trails. A must see!
Contact an agent
Home facts
- Year built:1987
- Listing ID #:PM-134069
- Added:210 day(s) ago
- Updated:February 10, 2026 at 04:06 PM
Rooms and interior
- Bedrooms:3
- Total bathrooms:3
- Full bathrooms:2
- Half bathrooms:1
- Living area:1,958 sq. ft.
Heating and cooling
- Cooling:Central Air
- Heating:Baseboard, Electric, Heating
Structure and exterior
- Year built:1987
- Building area:1,958 sq. ft.
- Lot area:0.03 Acres
Utilities
- Water:Public
- Sewer:Private Sewer
Finances and disclosures
- Price:$299,000
- Price per sq. ft.:$152.71
- Tax amount:$4,583
New listings near 2161 Oak Hill Drive
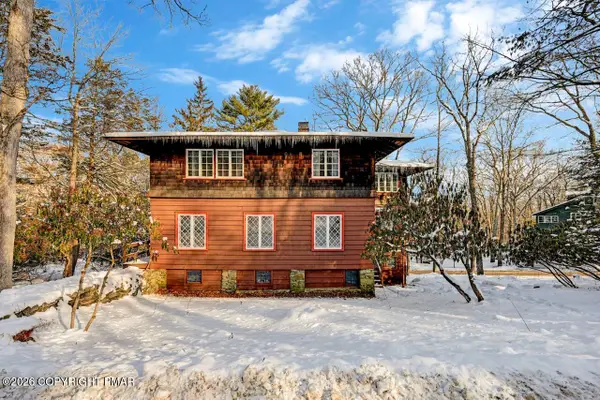 $375,000Pending5 beds 2 baths2,328 sq. ft.
$375,000Pending5 beds 2 baths2,328 sq. ft.108 Sweetfern Lane, Buck Hill Falls, PA 18323
MLS# PM-138509Listed by: CLASSIC PROPERTIES - MOUNTAINHOME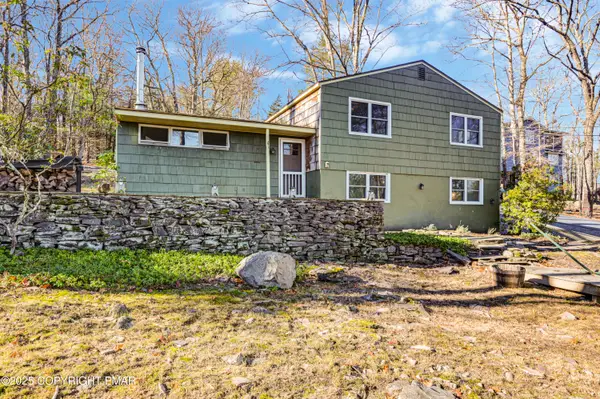 $229,000Active3 beds 3 baths1,822 sq. ft.
$229,000Active3 beds 3 baths1,822 sq. ft.2148 Laurel Road, Buck Hill Falls, PA 18323
MLS# PM-137512Listed by: CLASSIC PROPERTIES - MOUNTAINHOME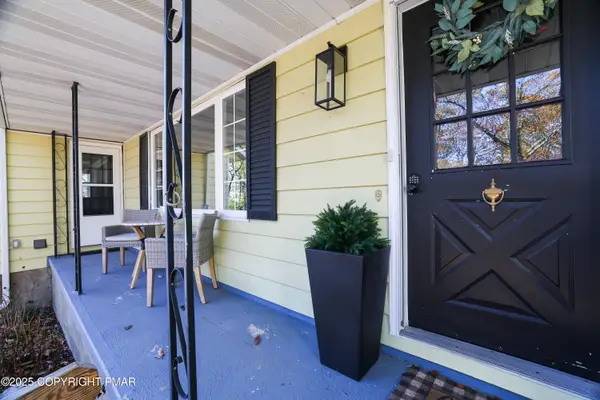 $415,000Active5 beds 2 baths2,547 sq. ft.
$415,000Active5 beds 2 baths2,547 sq. ft.104 Haverhill Road, Buck Hill Falls, PA 18323
MLS# PM-136916Listed by: RE/MAX OF THE POCONOS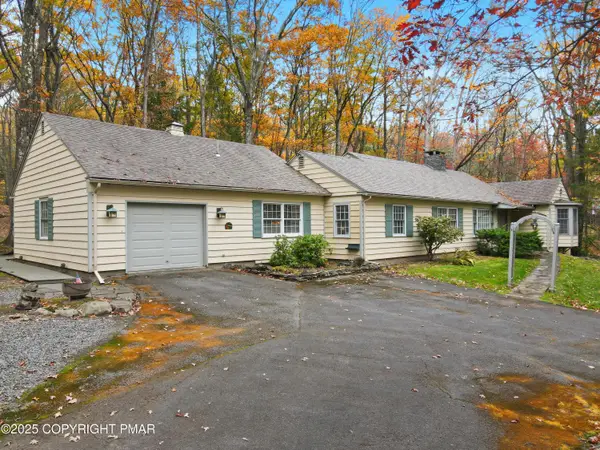 $499,000Active4 beds 4 baths2,482 sq. ft.
$499,000Active4 beds 4 baths2,482 sq. ft.519 Pheasant Lane, Buck Hill Falls, PA 18323
MLS# PM-136896Listed by: CENTURY 21 KEIM - E. STROUDSBURG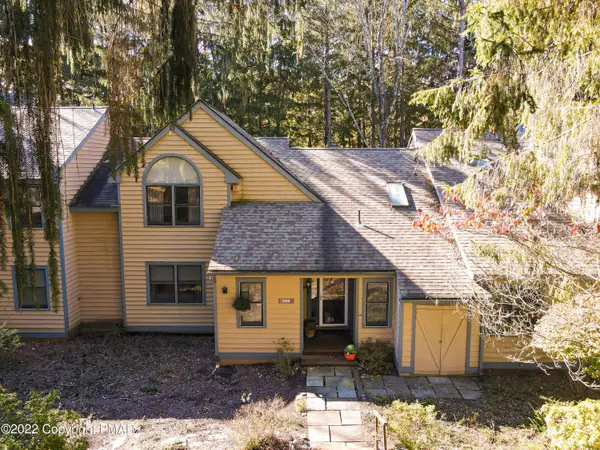 $119,000Active2 beds 3 baths1,405 sq. ft.
$119,000Active2 beds 3 baths1,405 sq. ft.2169 Oak Hill Drive, Buck Hill Falls, PA 18323
MLS# PM-135703Listed by: CENTURY 21 KEIM - E. STROUDSBURG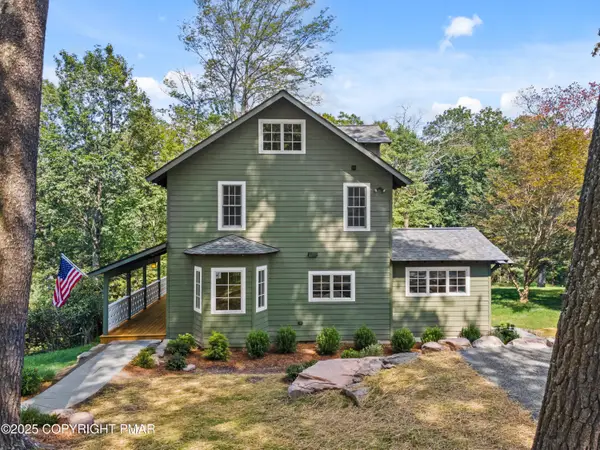 $699,000Pending4 beds 3 baths2,538 sq. ft.
$699,000Pending4 beds 3 baths2,538 sq. ft.136 Falls Drive, Buck Hill Falls, PA 18323
MLS# PM-135285Listed by: CLASSIC PROPERTIES - MOUNTAINHOME $500,000Active5 beds 5 baths3,280 sq. ft.
$500,000Active5 beds 5 baths3,280 sq. ft.119 Falls Drive, Buck Hill Falls, PA 18323
MLS# PM-134354Listed by: BERKSHIRE HATHAWAY HOMESERVICES FOX & ROACH REALTORS - BETHLEHEM $199,000Active3 beds 3 baths1,761 sq. ft.
$199,000Active3 beds 3 baths1,761 sq. ft.2181 Oak Hill Drive, Buck Hill Falls, PA 18323
MLS# PM-131252Listed by: CENTURY 21 KEIM - E. STROUDSBURG

