2181 Oak Hill Drive, Buck Hill Falls, PA 18323
Local realty services provided by:ERA One Source Realty
2181 Oak Hill Drive,Buck Hill Falls, PA 18323
$199,000
- 3 Beds
- 3 Baths
- 1,761 sq. ft.
- Townhouse
- Pending
Listed by: jane louise wachter
Office: century 21 keim - e. stroudsburg
MLS#:PM-131252
Source:PA_PMAR
Price summary
- Price:$199,000
- Price per sq. ft.:$84.29
About this home
Enjoy resort-style living in this bright and cozy townhouse overlooking Griscom Creek and the second fairway of the White Course at beautiful Buck Hill Falls. Featuring hardwood flooring in the main living area and a stunning stone wood-burning fireplace, this home offers warmth and charm throughout. The open-concept layout seamlessly connects the kitchen, dining area, and great room—perfect for entertaining or relaxing. The spacious primary suite is conveniently located on the first floor, offering comfort and privacy. Upstairs, a versatile loft provides the ideal space for a home office, cozy reading nook, or a place to puzzle. You'll also find two generously sized bedrooms, a full bath, and a brand-new stackable laundry unit on the second floor. Step outside to a wrap-around deck where you can soak in the serene beauty that Buck Hill Falls is known for. Additional features include a one-car garage and exterior basement access for extra storage. Just a short walk to all the four-season amenities that this vibrant mountain community offers—golf, tennis, paddle sports, hiking, fishing, swimming, and more!
Contact an agent
Home facts
- Year built:1986
- Listing ID #:PM-131252
- Added:316 day(s) ago
- Updated:February 25, 2026 at 08:57 AM
Rooms and interior
- Bedrooms:3
- Total bathrooms:3
- Full bathrooms:2
- Half bathrooms:1
- Living area:1,761 sq. ft.
Heating and cooling
- Cooling:Ceiling Fan(s)
- Heating:Baseboard, Electric, Heating
Structure and exterior
- Year built:1986
- Building area:1,761 sq. ft.
- Lot area:0.03 Acres
Utilities
- Water:Private
- Sewer:Private Sewer
Finances and disclosures
- Price:$199,000
- Price per sq. ft.:$84.29
- Tax amount:$4,737
New listings near 2181 Oak Hill Drive
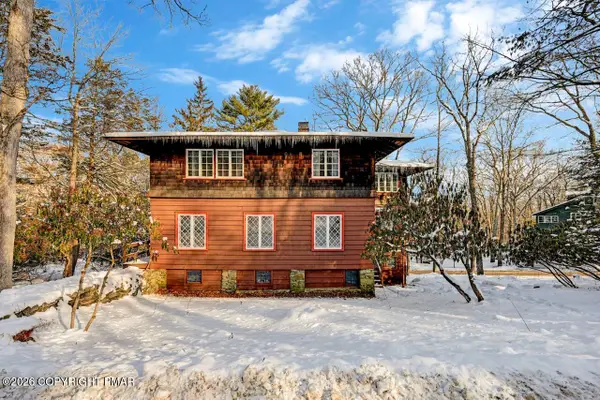 $375,000Pending5 beds 2 baths2,328 sq. ft.
$375,000Pending5 beds 2 baths2,328 sq. ft.108 Sweetfern Lane, Buck Hill Falls, PA 18323
MLS# PM-138509Listed by: CLASSIC PROPERTIES - MOUNTAINHOME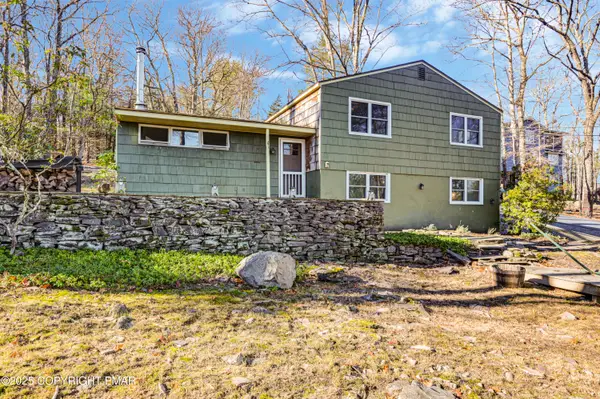 $229,000Active3 beds 3 baths1,822 sq. ft.
$229,000Active3 beds 3 baths1,822 sq. ft.2148 Laurel Road, Buck Hill Falls, PA 18323
MLS# PM-137512Listed by: CLASSIC PROPERTIES - MOUNTAINHOME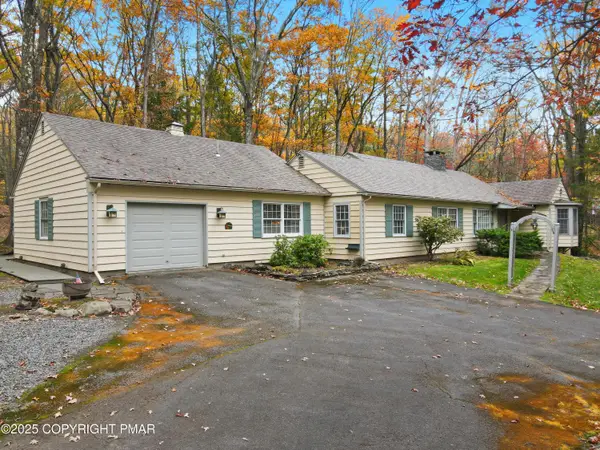 $499,000Active4 beds 4 baths2,482 sq. ft.
$499,000Active4 beds 4 baths2,482 sq. ft.519 Pheasant Lane, Buck Hill Falls, PA 18323
MLS# PM-136896Listed by: CENTURY 21 KEIM - E. STROUDSBURG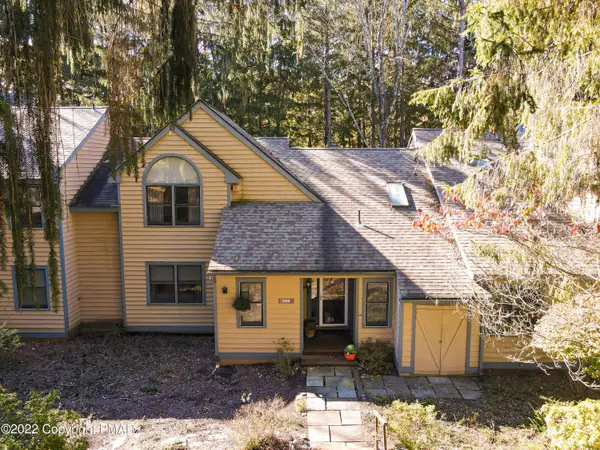 $119,000Active2 beds 3 baths1,405 sq. ft.
$119,000Active2 beds 3 baths1,405 sq. ft.2169 Oak Hill Drive, Buck Hill Falls, PA 18323
MLS# PM-135703Listed by: CENTURY 21 KEIM - E. STROUDSBURG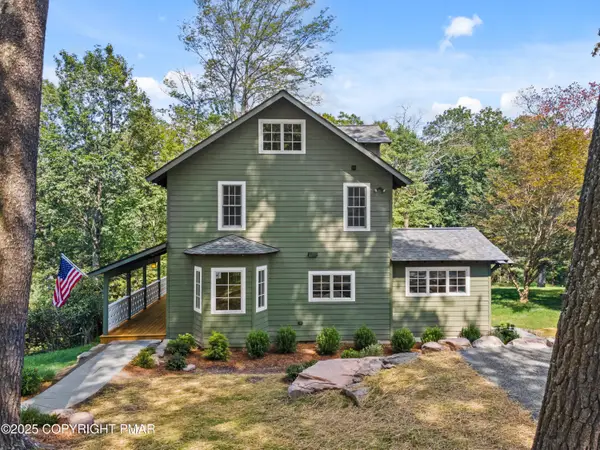 $699,000Pending4 beds 3 baths2,538 sq. ft.
$699,000Pending4 beds 3 baths2,538 sq. ft.136 Falls Drive, Buck Hill Falls, PA 18323
MLS# PM-135285Listed by: CLASSIC PROPERTIES - MOUNTAINHOME $500,000Active5 beds 5 baths3,280 sq. ft.
$500,000Active5 beds 5 baths3,280 sq. ft.119 Falls Drive, Buck Hill Falls, PA 18323
MLS# PM-134354Listed by: BERKSHIRE HATHAWAY HOMESERVICES FOX & ROACH REALTORS - BETHLEHEM $299,000Active3 beds 3 baths1,958 sq. ft.
$299,000Active3 beds 3 baths1,958 sq. ft.2161 Oak Hill Drive, Buck Hill Falls, PA 18323
MLS# PM-134069Listed by: CLASSIC PROPERTIES - MOUNTAINHOME

