195 Brentwood Drive, Bushkill, PA 18324
Local realty services provided by:ERA One Source Realty
195 Brentwood Drive,Bushkill, PA 18324
$375,000
- 3 Beds
- 3 Baths
- 2,174 sq. ft.
- Single family
- Pending
Listed by:melissa gonzalez
Office:berkshire hathaway homeservices pocono real estate milford
MLS#:PW250543
Source:PA_PWAR
Price summary
- Price:$375,000
- Price per sq. ft.:$172.49
- Monthly HOA dues:$173.58
About this home
This beautifully maintained 3-bedroom, 3-bathroom home offers a perfect blend of comfort, character, and accessibility. Featuring two master bedrooms, each with its own full en-suite bath, this home provides flexibility and privacy. The spacious living area boasts high ceilings and a gorgeous stone fireplace, creating a warm and inviting atmosphere. An open loft area adds extra versatility for a home office, reading nook, or additional living space.Designed for both relaxation and entertaining, the home features a fully screened back porch, easily accessible via a wheelchair ramp. Step outside to a large patio complete with a gazebo, fire pit, and charming swing, all surrounded by beautiful landscaping.Additional features include a nicely paved driveway, an attached one-car garage, and central air and heating for year-round comfort. This thoughtfully designed home is a true retreat--don't miss the chance to make it yours!
Contact an agent
Home facts
- Year built:1999
- Listing ID #:PW250543
- Added:206 day(s) ago
- Updated:October 04, 2025 at 08:02 AM
Rooms and interior
- Bedrooms:3
- Total bathrooms:3
- Full bathrooms:3
- Living area:2,174 sq. ft.
Heating and cooling
- Cooling:Ceiling Fan(S), Central Air, Electric, Heat Pump
- Heating:Electric, Heat Pump
Structure and exterior
- Roof:Asphalt
- Year built:1999
- Building area:2,174 sq. ft.
Utilities
- Water:Public
- Sewer:Public Sewer
Finances and disclosures
- Price:$375,000
- Price per sq. ft.:$172.49
- Tax amount:$4,771
New listings near 195 Brentwood Drive
- New
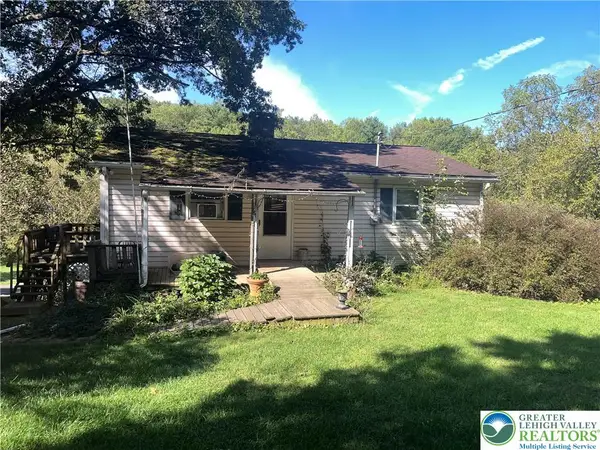 $339,000Active2 beds 2 baths1,134 sq. ft.
$339,000Active2 beds 2 baths1,134 sq. ft.861 Muschlitz Road, Bushkill Twp, PA 18064
MLS# 765111Listed by: BHHS - CHOICE PROPERTIES 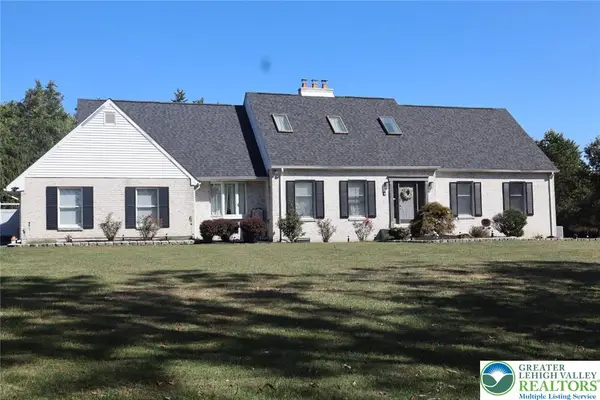 $1,200,000Active4 beds 5 baths5,539 sq. ft.
$1,200,000Active4 beds 5 baths5,539 sq. ft.108 E Douglasville Road, Bushkill Twp, PA 18064
MLS# 764923Listed by: RE/MAX REAL ESTATE- Open Sun, 10am to 1pm
 $339,900Active3 beds 2 baths1,204 sq. ft.
$339,900Active3 beds 2 baths1,204 sq. ft.500 Hall Road, Bushkill Twp, PA 18064
MLS# 763001Listed by: MORGANELLI PROPERTIES LLC - Open Sun, 10am to 1pm
 $339,900Active3 beds 2 baths1,204 sq. ft.
$339,900Active3 beds 2 baths1,204 sq. ft.500 Hall Road, Bushkill Twp, PA 18064
MLS# 762426Listed by: MORGANELLI PROPERTIES LLC 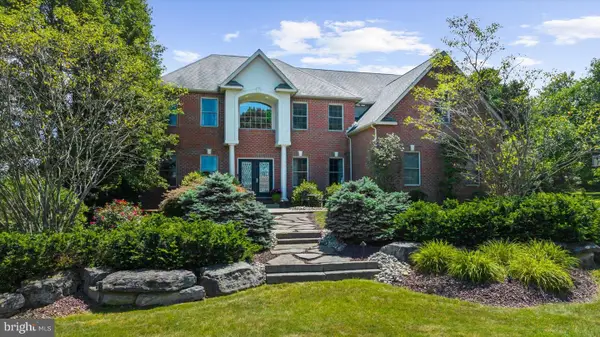 $799,900Active5 beds 4 baths4,402 sq. ft.
$799,900Active5 beds 4 baths4,402 sq. ft.221 Sonny Dr, WIND GAP, PA 18091
MLS# PANH2008372Listed by: Better Homes and Gardens Real Estate Valley Partners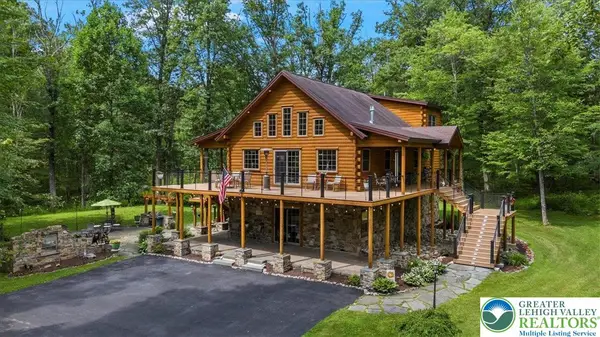 $1,350,000Active4 beds 3 baths3,339 sq. ft.
$1,350,000Active4 beds 3 baths3,339 sq. ft.207 W Douglasville Road, Bushkill Twp, PA 18064
MLS# 760678Listed by: CENTURY 21 PINNACLE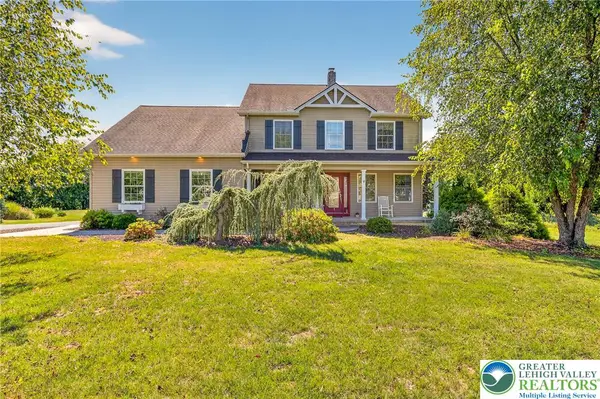 $645,000Active4 beds 3 baths2,790 sq. ft.
$645,000Active4 beds 3 baths2,790 sq. ft.202 Cherry Court, Bushkill Twp, PA 18064
MLS# 763911Listed by: IRONVALLEY RE OF LEHIGH VALLEY $1,195,000Active3 beds 4 baths2,556 sq. ft.
$1,195,000Active3 beds 4 baths2,556 sq. ft.379 Meyer Road, Bushkill Twp, PA 18064
MLS# 759467Listed by: RE/MAX REAL ESTATE $2,225,000Active6 beds 4 baths5,447 sq. ft.
$2,225,000Active6 beds 4 baths5,447 sq. ft.901 Meyer Rd, NAZARETH, PA 18064
MLS# PANH2008516Listed by: KELLER WILLIAMS REAL ESTATE - BETHLEHEM
