100 N Saint Johns Dr, Camp Hill, PA 17011
Local realty services provided by:ERA Byrne Realty
Listed by:anthony clyde miller
Office:keller williams of central pa
MLS#:PACB2048030
Source:BRIGHTMLS
Price summary
- Price:$369,900
- Price per sq. ft.:$188.63
About this home
Nestled in the charming Point Ridge Farms neighborhood, this delightful Cape Cod home exudes warmth and character. Built in 1946 and thoughtfully renovated in 2010 with updated Electric, Windows & Central AC, it seamlessly blends classic charm with modern conveniences. The exterior showcases a beautiful combination of stone and vinyl siding, complemented by well-maintained landscaping on a generous 0.37-acre corner lot. Step inside to discover a spacious layout with three inviting bedrooms and two full bathrooms. Featuring a first floor Bedroom & Bathroom. The heart of the home is the cozy living area, highlighted by a stunning stone fireplace that creates a perfect gathering spot. The kitchen is equipped with essential appliances, including an electric oven/range, refrigerator, built-in microwave, and dishwasher, making meal prep a breeze. Enjoy the convenience of an unfinished basement with heated access, ideal for storage or future customization. The property also boasts an attached garage and ample off-street parking, ensuring plenty of space for guests. Outside, the level yard offers a front yard, rear yard, and side yards, perfect for outdoor activities or gardening with a beautifully crafted Quaker Storage Shed. A charming covered porch invites you to relax and enjoy the serene surroundings. The neighborhood is conveniently located providing easy access to local amenities, parks, and shopping. Experience the comfort at your own private neighborhood park reserved for the members & families of the community of Point Ridge Farms today! This home is not just a property; it's a place where memories are made.
Contact an agent
Home facts
- Year built:1946
- Listing ID #:PACB2048030
- Added:8 day(s) ago
- Updated:November 05, 2025 at 08:24 AM
Rooms and interior
- Bedrooms:3
- Total bathrooms:2
- Full bathrooms:2
- Living area:1,961 sq. ft.
Heating and cooling
- Cooling:Central A/C
- Heating:90% Forced Air, Oil
Structure and exterior
- Roof:Architectural Shingle
- Year built:1946
- Building area:1,961 sq. ft.
- Lot area:0.37 Acres
Schools
- High school:CUMBERLAND VALLEY
Utilities
- Water:Public
- Sewer:Public Septic, Public Sewer
Finances and disclosures
- Price:$369,900
- Price per sq. ft.:$188.63
- Tax amount:$2,520 (2025)
New listings near 100 N Saint Johns Dr
- Coming Soon
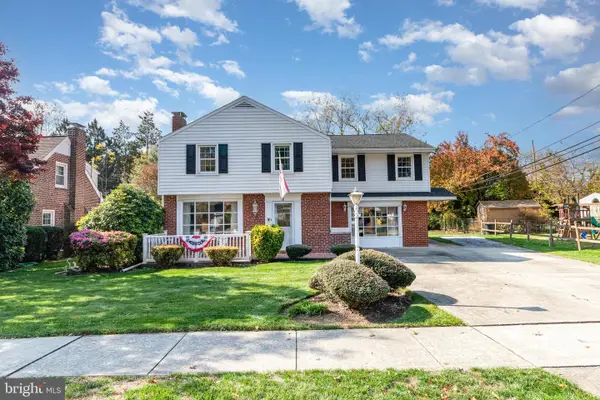 $389,900Coming Soon4 beds 3 baths
$389,900Coming Soon4 beds 3 baths2 Village Rd, CAMP HILL, PA 17011
MLS# PACB2048310Listed by: CENTURY 21 REALTY SERVICES - Coming Soon
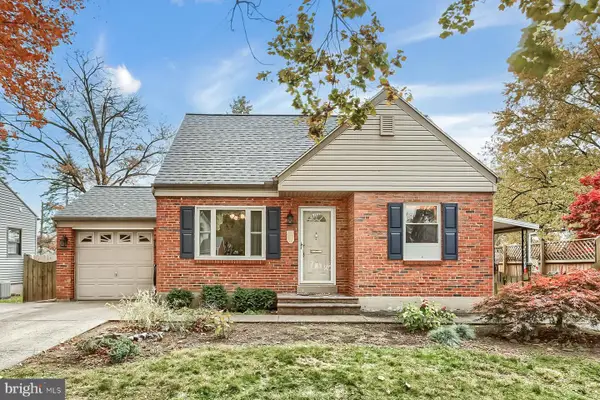 $319,900Coming Soon3 beds 1 baths
$319,900Coming Soon3 beds 1 baths2011 Columbia Ave, CAMP HILL, PA 17011
MLS# PACB2048314Listed by: COLDWELL BANKER REALTY - New
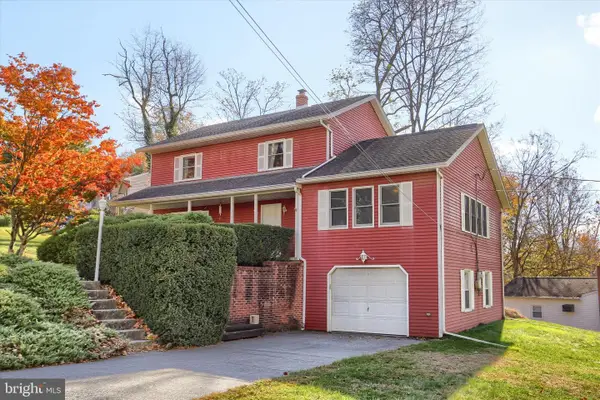 $300,000Active3 beds 2 baths2,016 sq. ft.
$300,000Active3 beds 2 baths2,016 sq. ft.115 Juniper Dr, CAMP HILL, PA 17011
MLS# PAYK2091336Listed by: RE/MAX PREMIER SERVICES - New
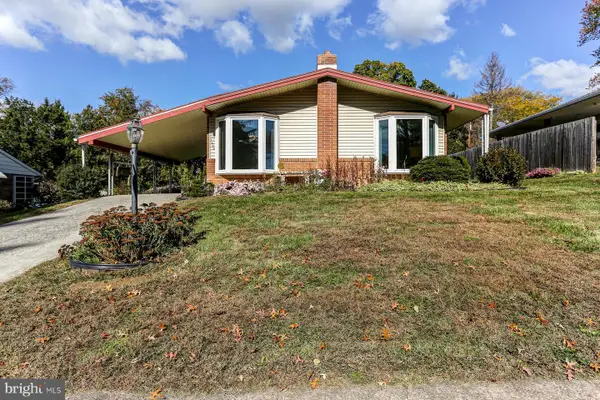 $264,900Active3 beds 2 baths1,669 sq. ft.
$264,900Active3 beds 2 baths1,669 sq. ft.1406 Carlisle Rd, CAMP HILL, PA 17011
MLS# PACB2047960Listed by: COLDWELL BANKER REALTY - Coming Soon
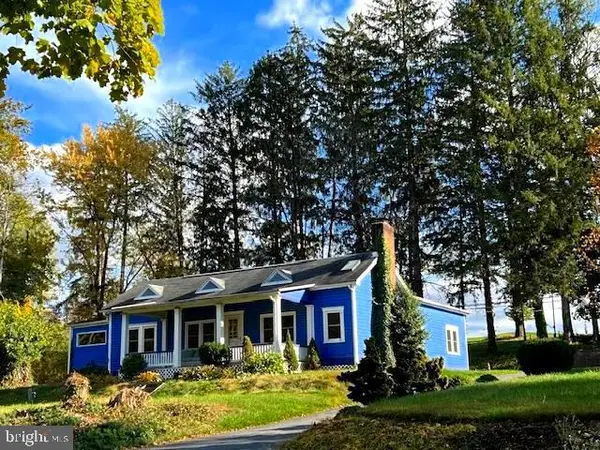 $435,000Coming Soon3 beds 2 baths
$435,000Coming Soon3 beds 2 baths1007 Brentwater Rd, CAMP HILL, PA 17011
MLS# PACB2048050Listed by: COLDWELL BANKER REALTY - New
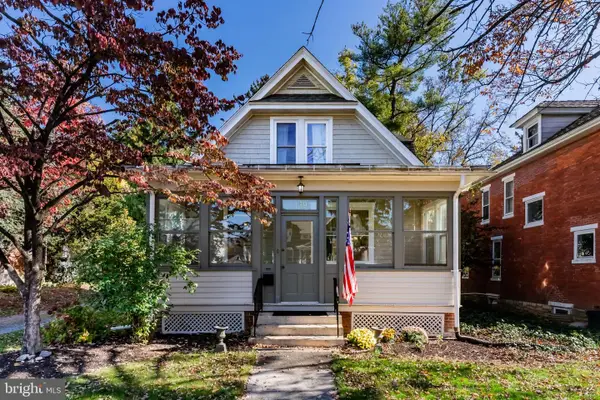 $489,900Active3 beds 3 baths2,664 sq. ft.
$489,900Active3 beds 3 baths2,664 sq. ft.139 N 26th St, CAMP HILL, PA 17011
MLS# PACB2048024Listed by: RSR, REALTORS, LLC 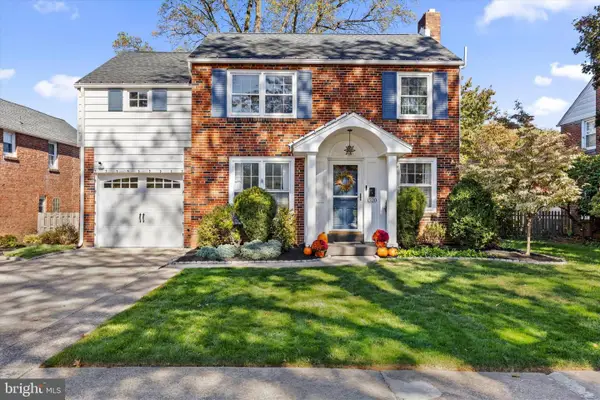 $354,900Pending3 beds 2 baths2,381 sq. ft.
$354,900Pending3 beds 2 baths2,381 sq. ft.1520 Chatham Rd, CAMP HILL, PA 17011
MLS# PACB2047820Listed by: BERKSHIRE HATHAWAY HOMESERVICES HOMESALE REALTY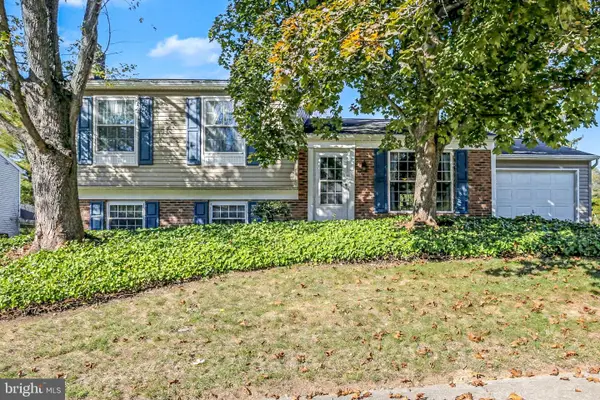 $274,900Pending3 beds 1 baths1,656 sq. ft.
$274,900Pending3 beds 1 baths1,656 sq. ft.9 Oakwood Ct, CAMP HILL, PA 17011
MLS# PACB2047972Listed by: HOWARD HANNA COMPANY-HARRISBURG- New
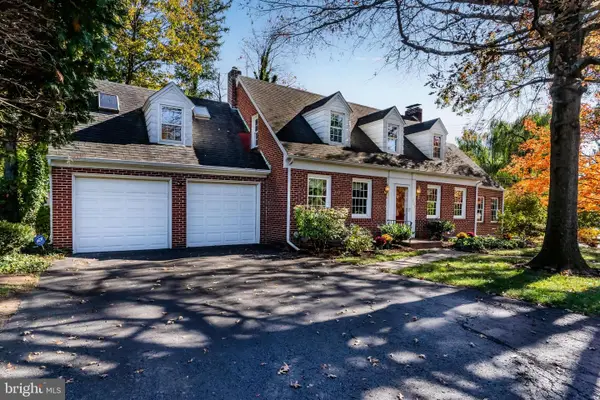 $549,900Active3 beds 3 baths2,853 sq. ft.
$549,900Active3 beds 3 baths2,853 sq. ft.209 Willow Ave, CAMP HILL, PA 17011
MLS# PACB2048036Listed by: ADP REALTY & PROPERTY MANAGEMENT LLC
