115 Juniper Dr, Camp Hill, PA 17011
Local realty services provided by:ERA Cole Realty
115 Juniper Dr,Camp Hill, PA 17011
$300,000
- 3 Beds
- 2 Baths
- 2,016 sq. ft.
- Single family
- Active
Listed by:twila c glenn
Office:re/max premier services
MLS#:PAYK2091336
Source:BRIGHTMLS
Price summary
- Price:$300,000
- Price per sq. ft.:$148.81
About this home
Welcome to this well-loved single-family home tucked away on a quiet dead-end street in desirable Green Lane Farms—just steps from the launching point for tubing/kayaks on the Yellow Breeches yet outside the floodplain. This three-bedroom, 1.5-bath home has been cherished by the same owner and offers a wonderful opportunity to make it your own. The open kitchen and dining area feature a large island, perfect for gathering with family and friends, while the spacious family room is filled with natural light—ideal for relaxing or entertaining. Radiant ceiling heat provides consistent comfort, and an additional coal furnace offers an efficient option to supplement or replace electric heating costs. A full basement provides ample storage or potential for future living space. Enjoy peace of mind knowing a pre-listing home inspection is on file, with major items already repaired. Make this well-maintained home your canvas and bring your personal touch to one of the most sought-after neighborhoods along the Yellow Breeches!
Contact an agent
Home facts
- Year built:1979
- Listing ID #:PAYK2091336
- Added:1 day(s) ago
- Updated:November 06, 2025 at 01:46 AM
Rooms and interior
- Bedrooms:3
- Total bathrooms:2
- Full bathrooms:1
- Half bathrooms:1
- Living area:2,016 sq. ft.
Heating and cooling
- Cooling:Window Unit(s)
- Heating:Coal, Electric, Radiant
Structure and exterior
- Roof:Composite
- Year built:1979
- Building area:2,016 sq. ft.
- Lot area:0.26 Acres
Schools
- High school:CEDAR CLIFF
Utilities
- Water:Public
- Sewer:Public Sewer
Finances and disclosures
- Price:$300,000
- Price per sq. ft.:$148.81
- Tax amount:$4,064 (2025)
New listings near 115 Juniper Dr
- Coming Soon
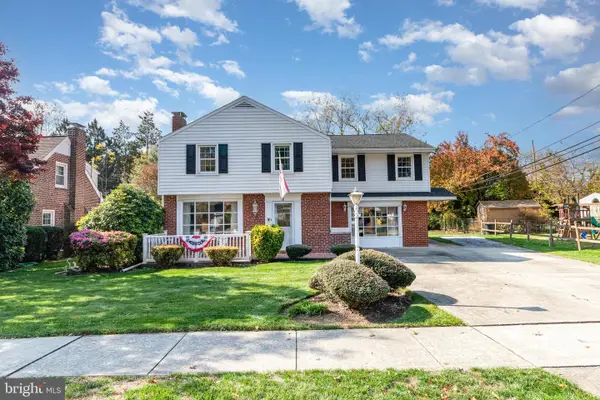 $389,900Coming Soon4 beds 3 baths
$389,900Coming Soon4 beds 3 baths2 Village Rd, CAMP HILL, PA 17011
MLS# PACB2048310Listed by: CENTURY 21 REALTY SERVICES - Coming Soon
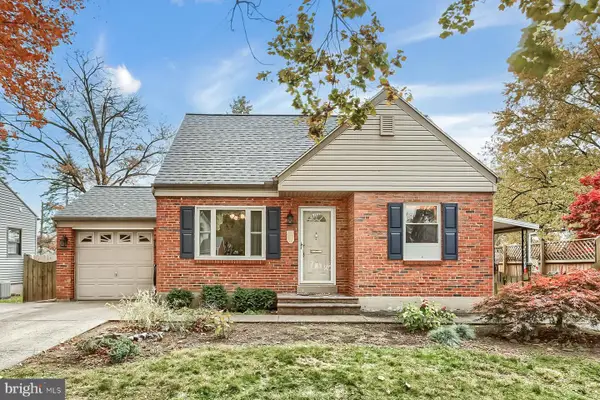 $319,900Coming Soon3 beds 1 baths
$319,900Coming Soon3 beds 1 baths2011 Columbia Ave, CAMP HILL, PA 17011
MLS# PACB2048314Listed by: COLDWELL BANKER REALTY - New
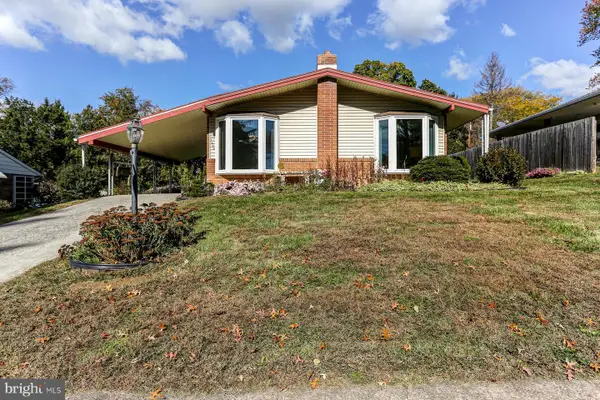 $264,900Active3 beds 2 baths1,669 sq. ft.
$264,900Active3 beds 2 baths1,669 sq. ft.1406 Carlisle Rd, CAMP HILL, PA 17011
MLS# PACB2047960Listed by: COLDWELL BANKER REALTY - Coming Soon
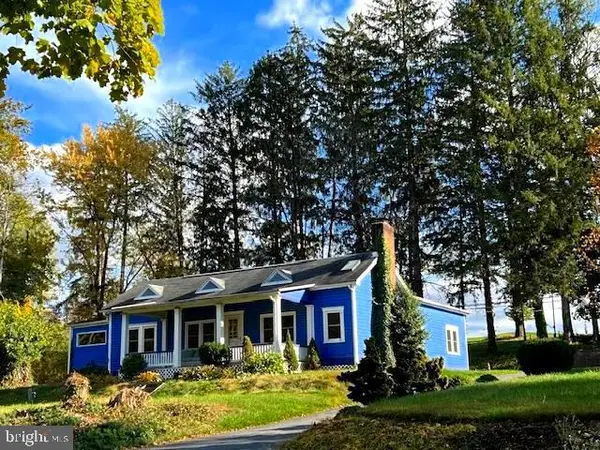 $435,000Coming Soon3 beds 2 baths
$435,000Coming Soon3 beds 2 baths1007 Brentwater Rd, CAMP HILL, PA 17011
MLS# PACB2048050Listed by: COLDWELL BANKER REALTY - New
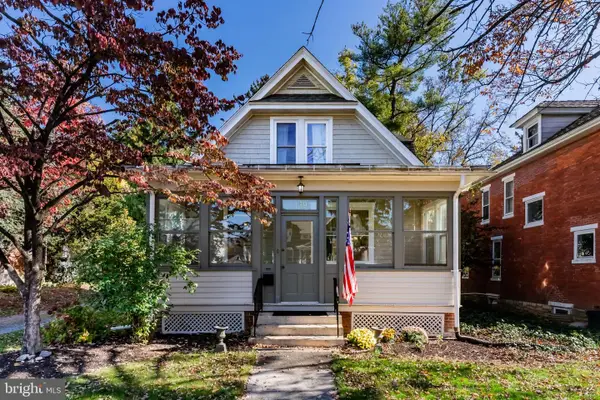 $489,900Active3 beds 3 baths2,664 sq. ft.
$489,900Active3 beds 3 baths2,664 sq. ft.139 N 26th St, CAMP HILL, PA 17011
MLS# PACB2048024Listed by: RSR, REALTORS, LLC 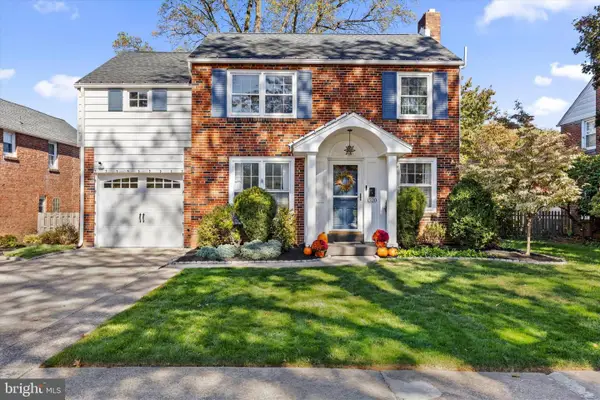 $354,900Pending3 beds 2 baths2,381 sq. ft.
$354,900Pending3 beds 2 baths2,381 sq. ft.1520 Chatham Rd, CAMP HILL, PA 17011
MLS# PACB2047820Listed by: BERKSHIRE HATHAWAY HOMESERVICES HOMESALE REALTY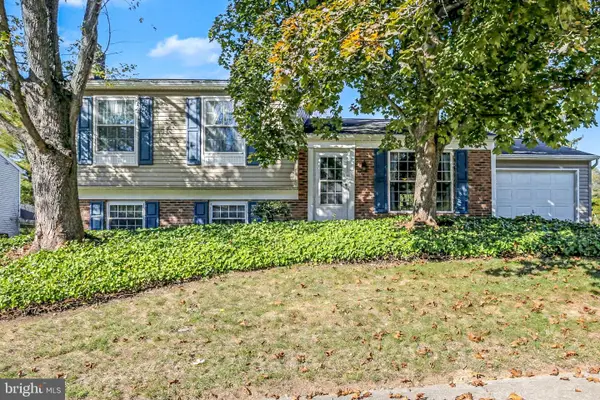 $274,900Pending3 beds 1 baths1,656 sq. ft.
$274,900Pending3 beds 1 baths1,656 sq. ft.9 Oakwood Ct, CAMP HILL, PA 17011
MLS# PACB2047972Listed by: HOWARD HANNA COMPANY-HARRISBURG- New
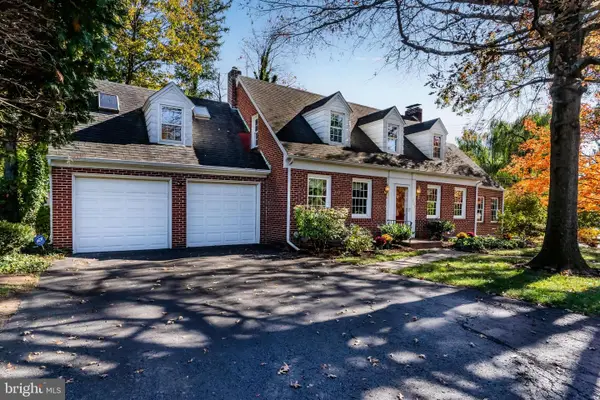 $549,900Active3 beds 3 baths2,853 sq. ft.
$549,900Active3 beds 3 baths2,853 sq. ft.209 Willow Ave, CAMP HILL, PA 17011
MLS# PACB2048036Listed by: ADP REALTY & PROPERTY MANAGEMENT LLC 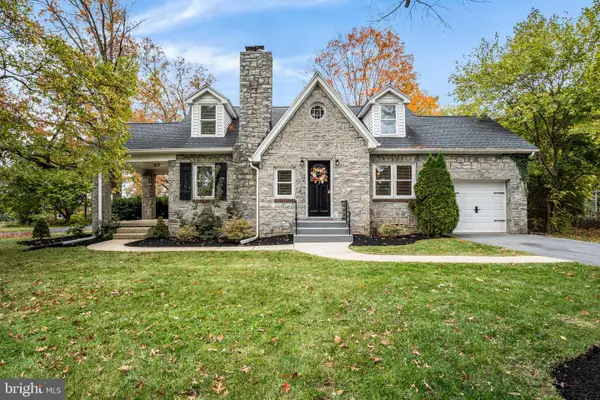 $369,900Pending3 beds 2 baths1,961 sq. ft.
$369,900Pending3 beds 2 baths1,961 sq. ft.100 N Saint Johns Dr, CAMP HILL, PA 17011
MLS# PACB2048030Listed by: KELLER WILLIAMS OF CENTRAL PA
