28 N 20th St, CAMP HILL, PA 17011
Local realty services provided by:ERA Central Realty Group
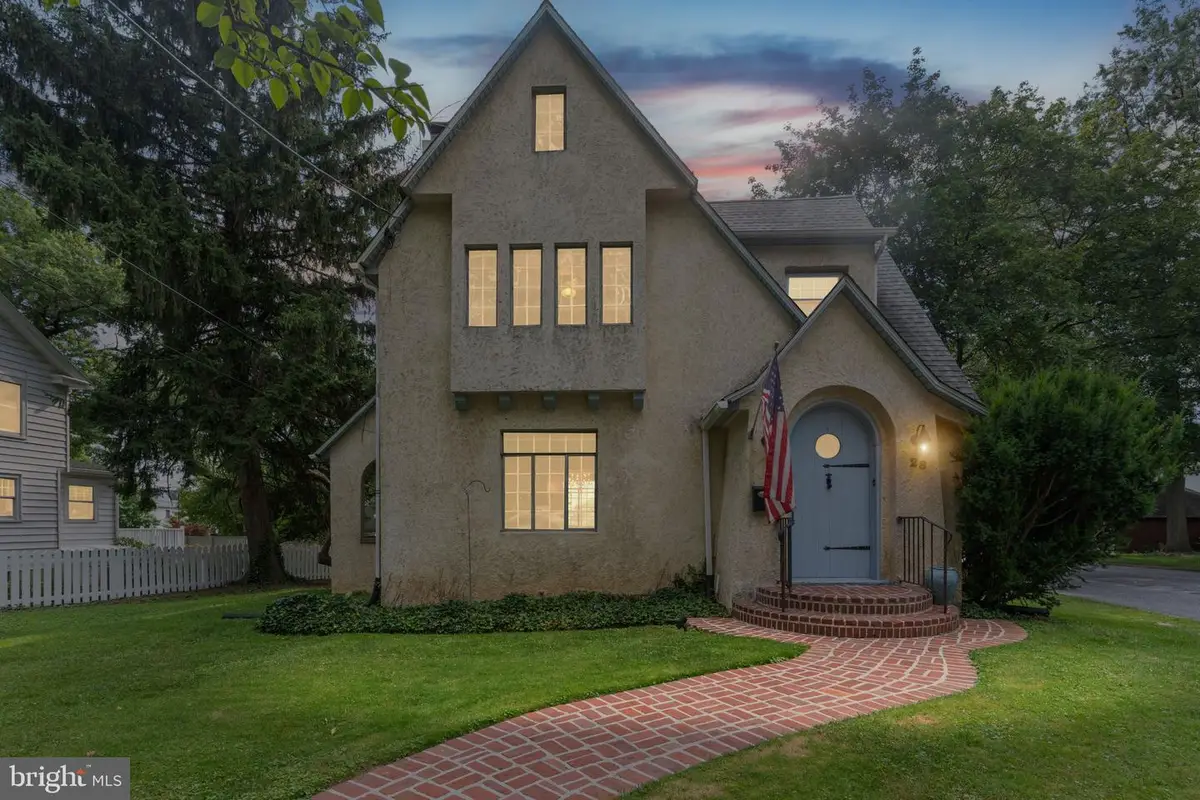
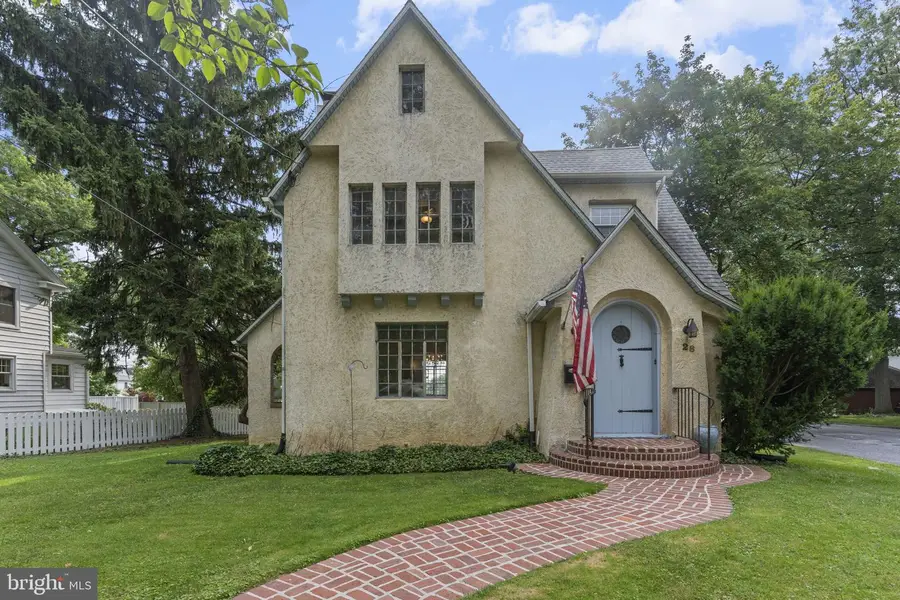

28 N 20th St,CAMP HILL, PA 17011
$399,900
- 3 Beds
- 2 Baths
- 1,948 sq. ft.
- Single family
- Pending
Listed by:toni d reinhart
Office:iron valley real estate of central pa
MLS#:PACB2043404
Source:BRIGHTMLS
Price summary
- Price:$399,900
- Price per sq. ft.:$205.29
About this home
Where Vintage Charm Meets Endless Possibilities in Camp Hill!
This home offers rare character and room to make it your own.
Step inside to a spacious living room with a gas fireplace and original patterned hardwood floors. The dining room with French doors adds elegance, while the kitchen provides retro charm or renovation potential, plus a half bath near the back door.
Enjoy the side porch for morning coffee or the back porch overlooking a pond—a peaceful setting that attracts birds and wildlife. The historic sunken garden with flagstone paths is ready to be reimagined for entertaining.
Upstairs: 3 bedrooms, a full bath, and a versatile attic for creative space or storage. The wide staircase sets the stage for life’s big moments—picture-perfect for photos and gatherings.
Basement with exterior access, laundry, and high ceilings. Detached 2-car garage.
Prime Camp Hill Boro location—walk to the library, highly ranked schools, restaurants, and shops.
Call today for a private tour!
Contact an agent
Home facts
- Year built:1930
- Listing Id #:PACB2043404
- Added:55 day(s) ago
- Updated:August 15, 2025 at 07:30 AM
Rooms and interior
- Bedrooms:3
- Total bathrooms:2
- Full bathrooms:1
- Half bathrooms:1
- Living area:1,948 sq. ft.
Heating and cooling
- Cooling:Window Unit(s)
- Heating:Baseboard - Electric, Electric, Natural Gas, Steam
Structure and exterior
- Year built:1930
- Building area:1,948 sq. ft.
- Lot area:0.2 Acres
Schools
- High school:CAMP HILL
Utilities
- Water:Public
- Sewer:Public Sewer
Finances and disclosures
- Price:$399,900
- Price per sq. ft.:$205.29
- Tax amount:$7,362 (2024)
New listings near 28 N 20th St
 $235,000Pending5 beds 3 baths2,588 sq. ft.
$235,000Pending5 beds 3 baths2,588 sq. ft.705 W Chicago Boulevard, Tecumseh, MI 49286
MLS# 50185244Listed by: GOEDERT REAL ESTATE - ADR- New
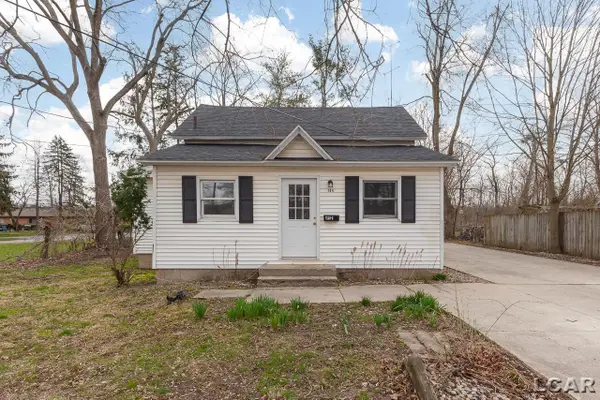 $245,000Active4 beds 2 baths1,855 sq. ft.
$245,000Active4 beds 2 baths1,855 sq. ft.104 S Division Street, Tecumseh, MI 49286
MLS# 50185232Listed by: HOWARD HANNA REAL ESTATE SERVICES-TECUMSEH - New
 $239,900Active3 beds 1 baths1,164 sq. ft.
$239,900Active3 beds 1 baths1,164 sq. ft.3846 Kaiser Road, Tecumseh, MI 49286
MLS# 50184935Listed by: HOWARD HANNA REAL ESTATE SERVICES-TECUMSEH - New
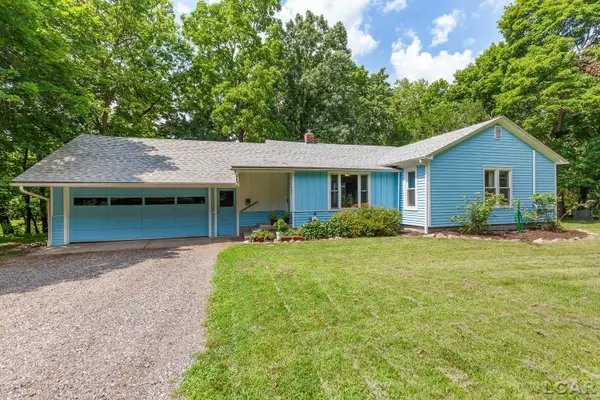 $219,900Active3 beds 1 baths1,050 sq. ft.
$219,900Active3 beds 1 baths1,050 sq. ft.307 N Democratic Street, Tecumseh, MI 49286
MLS# 50184596Listed by: HOWARD HANNA REAL ESTATE SERVICES-TECUMSEH - New
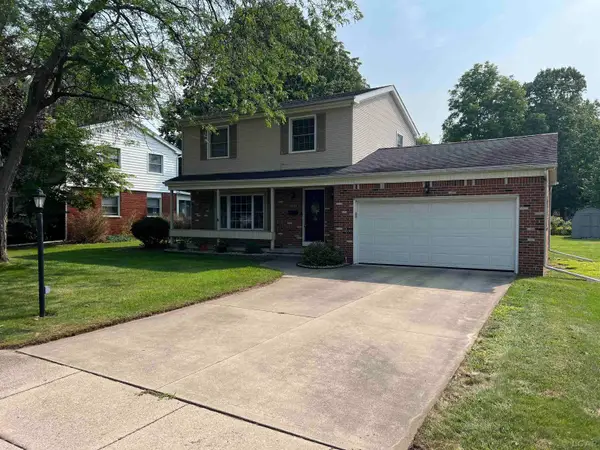 $299,900Active3 beds 2 baths1,768 sq. ft.
$299,900Active3 beds 2 baths1,768 sq. ft.224 Maple Street, Tecumseh, MI 49286
MLS# 50184599Listed by: GIL HENRY & ASSOCIATES - New
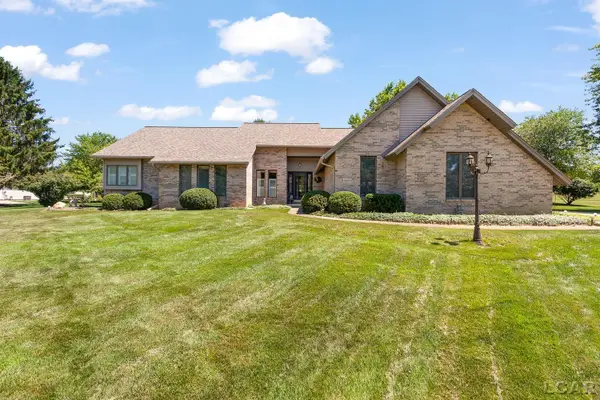 $469,900Active3 beds 4 baths2,240 sq. ft.
$469,900Active3 beds 4 baths2,240 sq. ft.8917 HAWTHORNE Drive, Tecumseh, MI 49286
MLS# 50184534Listed by: HOWARD HANNA REAL ESTATE SERVICES-TECUMSEH 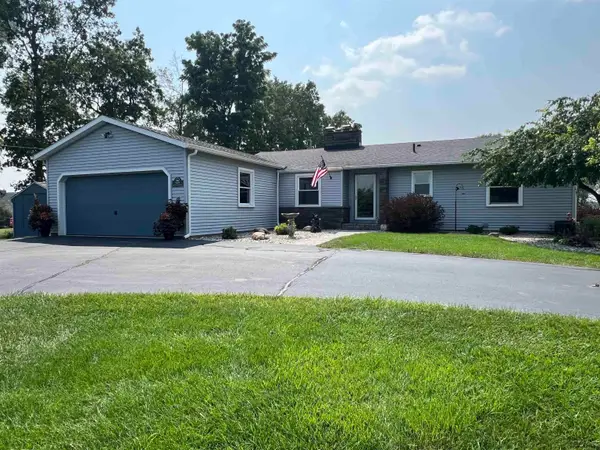 $324,875Active3 beds 3 baths1,734 sq. ft.
$324,875Active3 beds 3 baths1,734 sq. ft.919 N Occidental Highway, Tecumseh, MI 49286
MLS# 50183606Listed by: LIVING IN LENAWEE REALTY, LLC $189,900Pending4 beds 1 baths1,876 sq. ft.
$189,900Pending4 beds 1 baths1,876 sq. ft.6201 Green Hwy Highway, Tecumseh, MI 49286
MLS# 50183343Listed by: HOWARD HANNA REAL ESTATE SERVICES-ADRIAN $159,000Pending3 beds 1 baths1,012 sq. ft.
$159,000Pending3 beds 1 baths1,012 sq. ft.601 S Pearl Street, Tecumseh, MI 49286
MLS# 25037583Listed by: REAL BROKER, LLC. $69,000Active5 Acres
$69,000Active5 Acres9000 Matthews Highway, Tecumseh, MI 49286
MLS# 50183028Listed by: FRONT STREET REALTY
